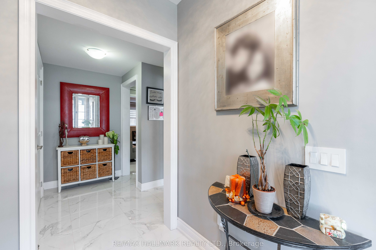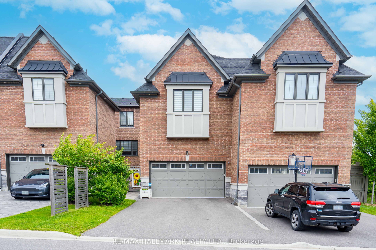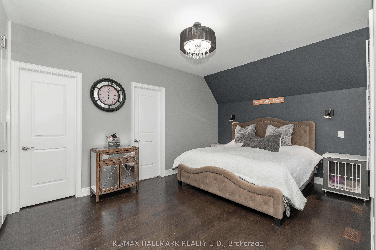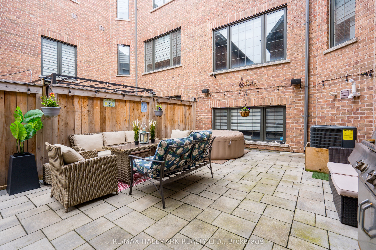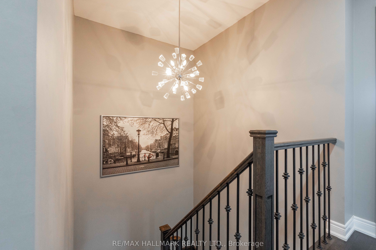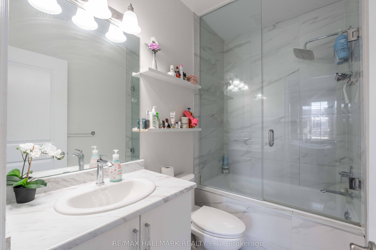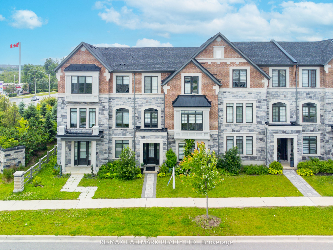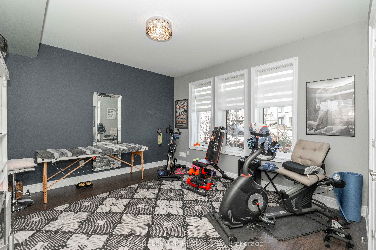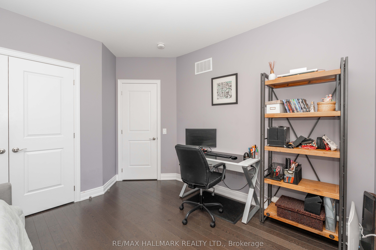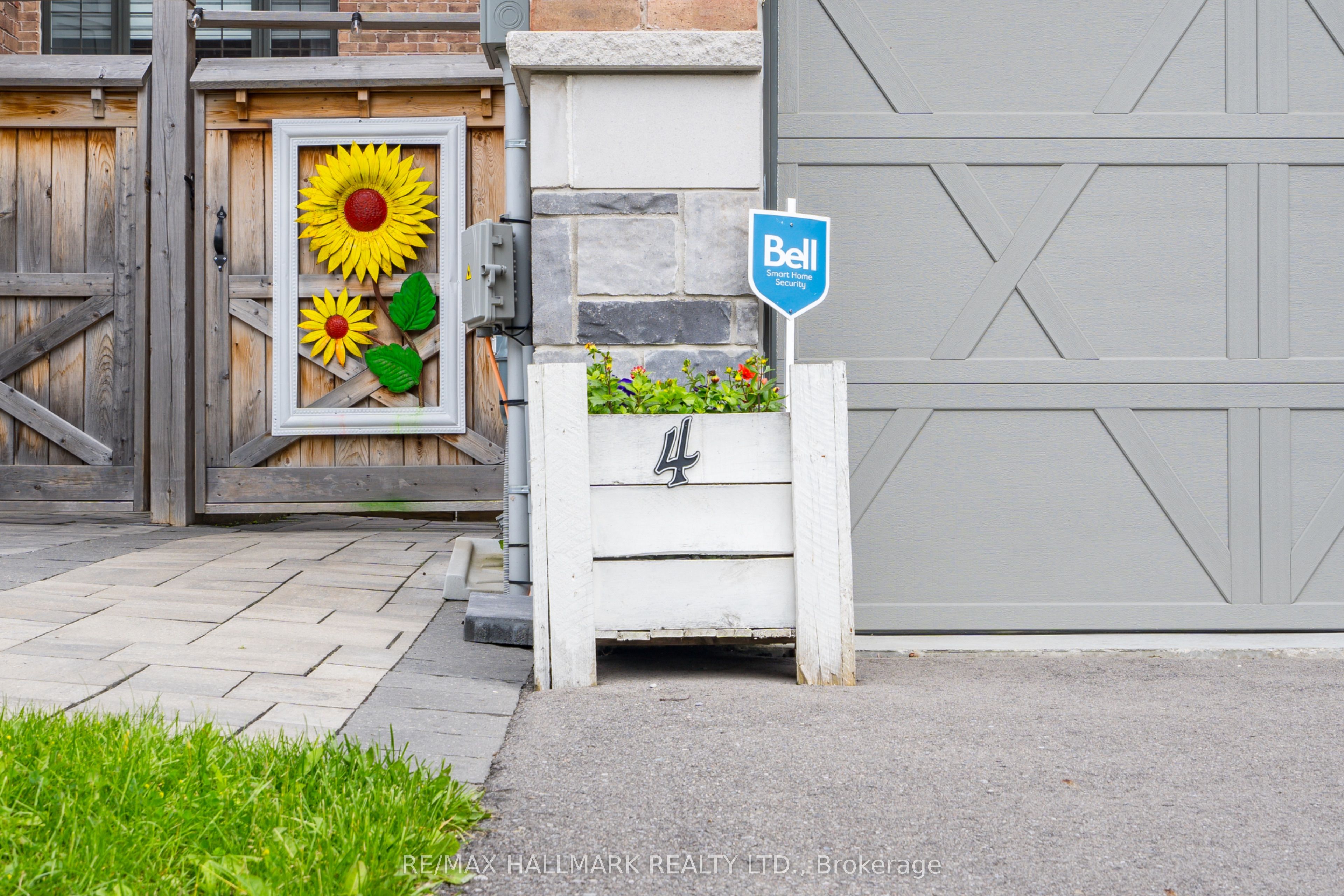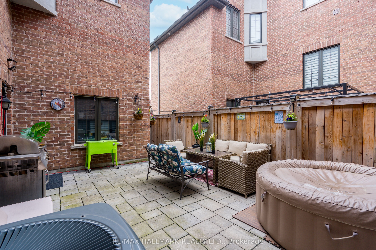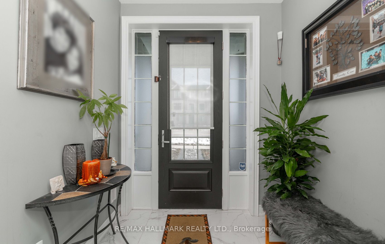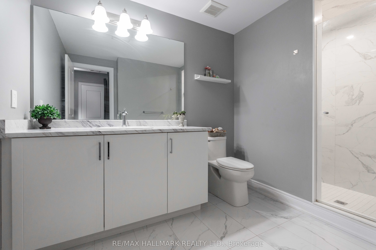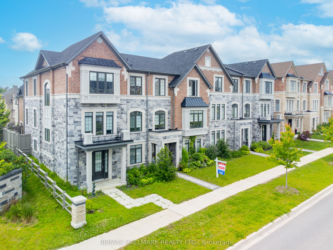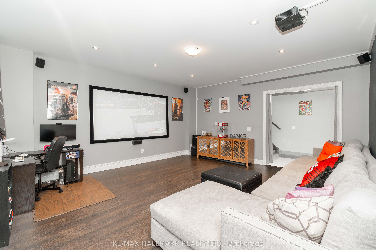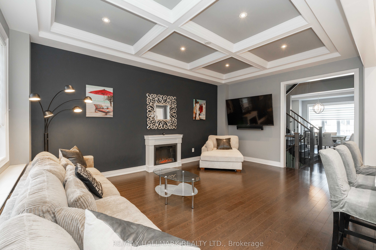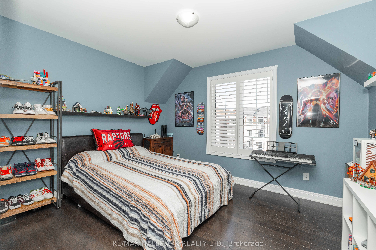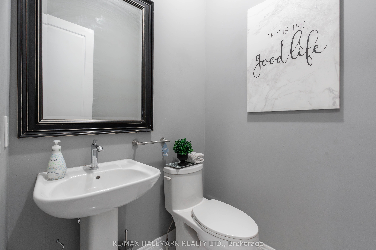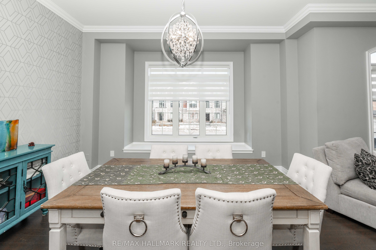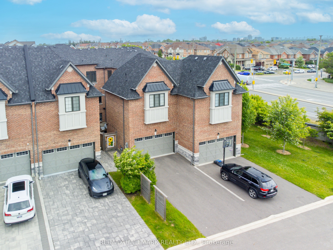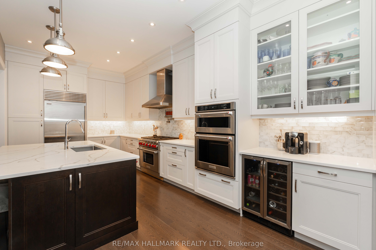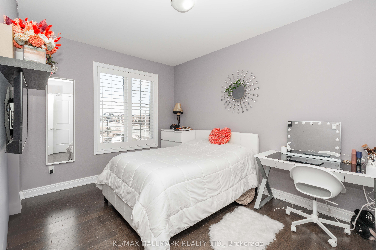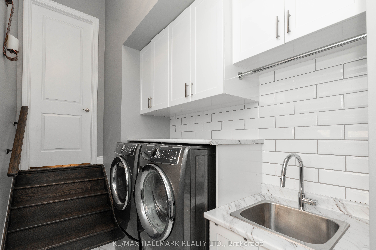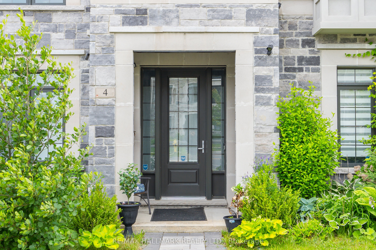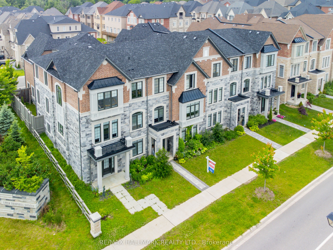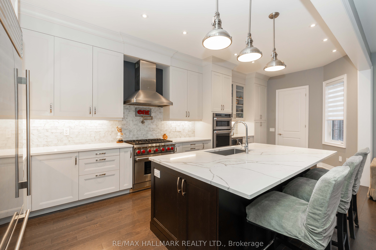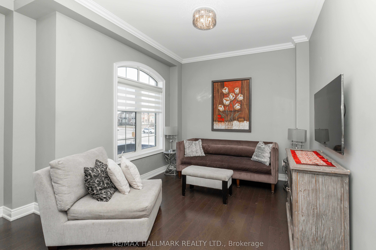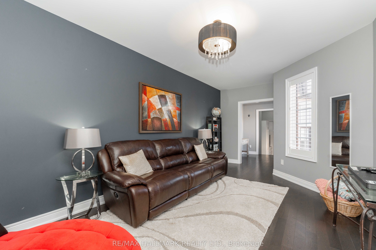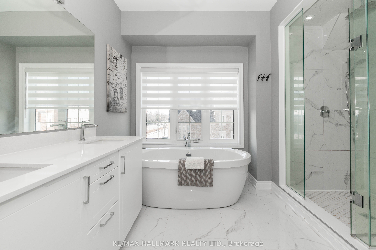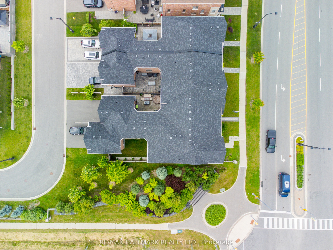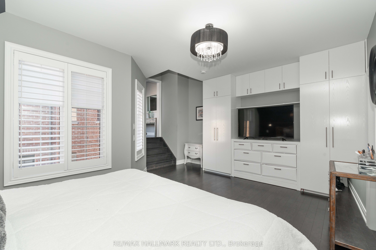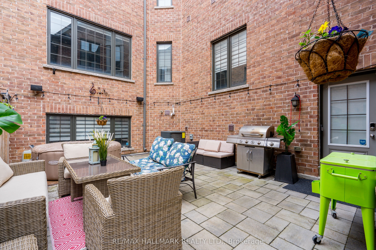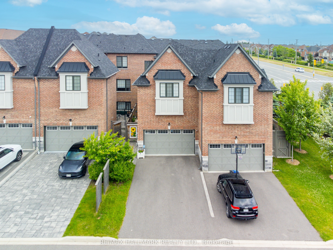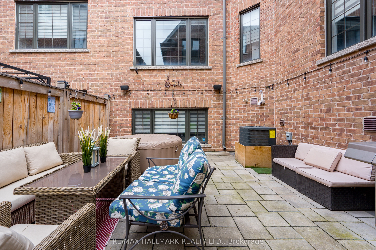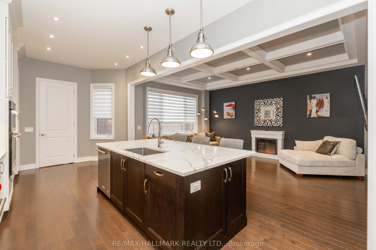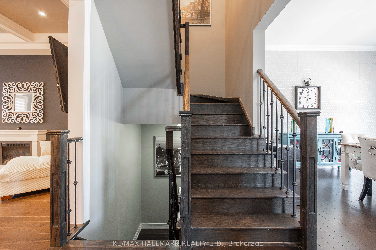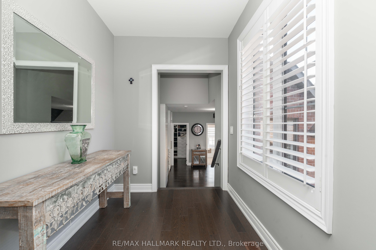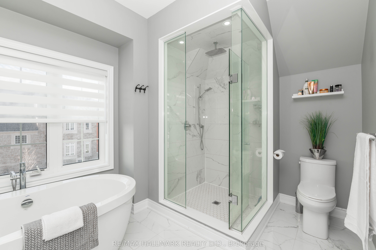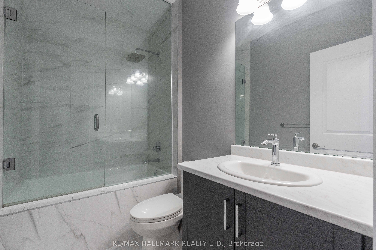$1,799,000
Available - For Sale
Listing ID: N9266698
4 Via Romano Blvd , Vaughan, L6A 4Y9, Ontario
| Stunning light filled 3758sqft 5bed/5bath executive freehold TH nestled amongst multi-million dollar homes in the prestigious Upper West Side community, great for multi-generational living, with 10' ceiling on the main floor & 9 foot ceilings on lower & upper levels - private double car garage/no sidewalk (6 car pkg) pot lights thru out - window coverings - custom closets - master retreat. Gourmet kitchen with high-end appliances with extended uppers and massive island with upgraded quartz counters & backsplash. Enjoy movie nights with a projector screen, or gatherings in a private stone courtyard. This residence ensures practical proximity to essential amenities (Mackenzie Health Hospital/GO train station), is a haven within renowned school districts, a walk to the upcoming community centre and abundant nature trails. |
| Extras: 200 amp panel, pot lights, all light fixtures, projector (movie room), projector screen (120"), receiver, speakers, ext kitchen cabinets, quartz countertops in kitchen and primary ensuite, waffle ceiling(great room), glass showers |
| Price | $1,799,000 |
| Taxes: | $6248.89 |
| Address: | 4 Via Romano Blvd , Vaughan, L6A 4Y9, Ontario |
| Lot Size: | 24.67 x 121.39 (Feet) |
| Acreage: | < .50 |
| Directions/Cross Streets: | Via Romano/Major Mack |
| Rooms: | 11 |
| Bedrooms: | 5 |
| Bedrooms +: | |
| Kitchens: | 1 |
| Family Room: | Y |
| Basement: | Fin W/O |
| Property Type: | Att/Row/Twnhouse |
| Style: | 2-Storey |
| Exterior: | Brick |
| Garage Type: | Attached |
| (Parking/)Drive: | Pvt Double |
| Drive Parking Spaces: | 4 |
| Pool: | None |
| Approximatly Square Footage: | 3500-5000 |
| Fireplace/Stove: | Y |
| Heat Source: | Gas |
| Heat Type: | Forced Air |
| Central Air Conditioning: | Central Air |
| Laundry Level: | Main |
| Sewers: | Sewers |
| Water: | Municipal |
| Utilities-Cable: | A |
| Utilities-Hydro: | Y |
| Utilities-Gas: | Y |
| Utilities-Telephone: | A |
$
%
Years
This calculator is for demonstration purposes only. Always consult a professional
financial advisor before making personal financial decisions.
| Although the information displayed is believed to be accurate, no warranties or representations are made of any kind. |
| RE/MAX HALLMARK REALTY LTD. |
|
|

Milad Akrami
Sales Representative
Dir:
647-678-7799
Bus:
647-678-7799
| Virtual Tour | Book Showing | Email a Friend |
Jump To:
At a Glance:
| Type: | Freehold - Att/Row/Twnhouse |
| Area: | York |
| Municipality: | Vaughan |
| Neighbourhood: | Patterson |
| Style: | 2-Storey |
| Lot Size: | 24.67 x 121.39(Feet) |
| Tax: | $6,248.89 |
| Beds: | 5 |
| Baths: | 5 |
| Fireplace: | Y |
| Pool: | None |
Locatin Map:
Payment Calculator:

