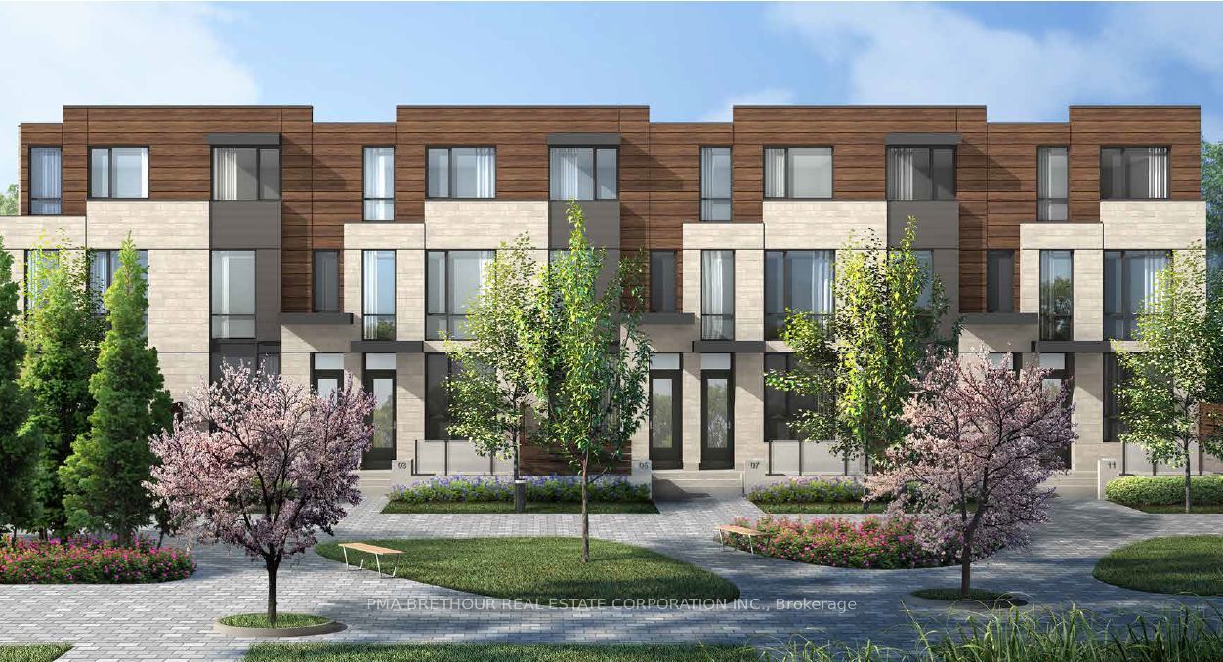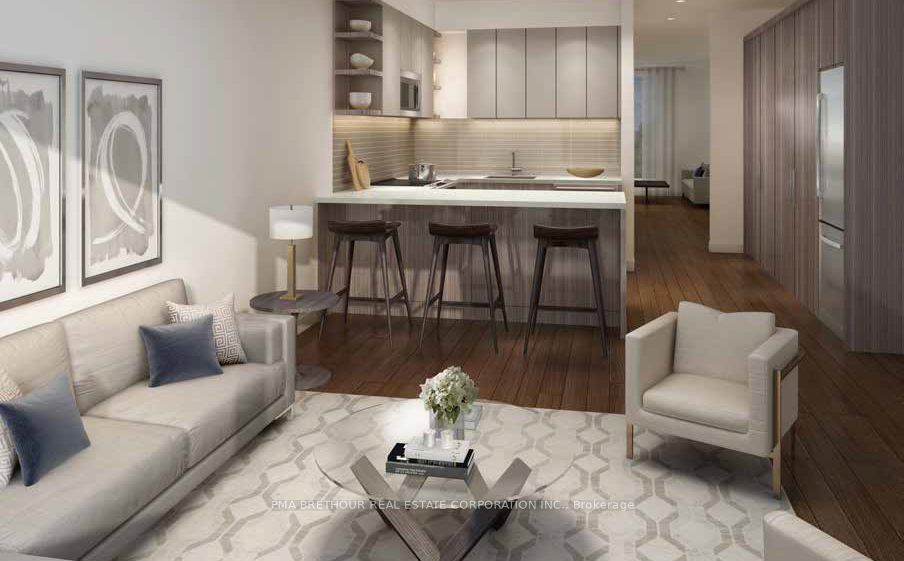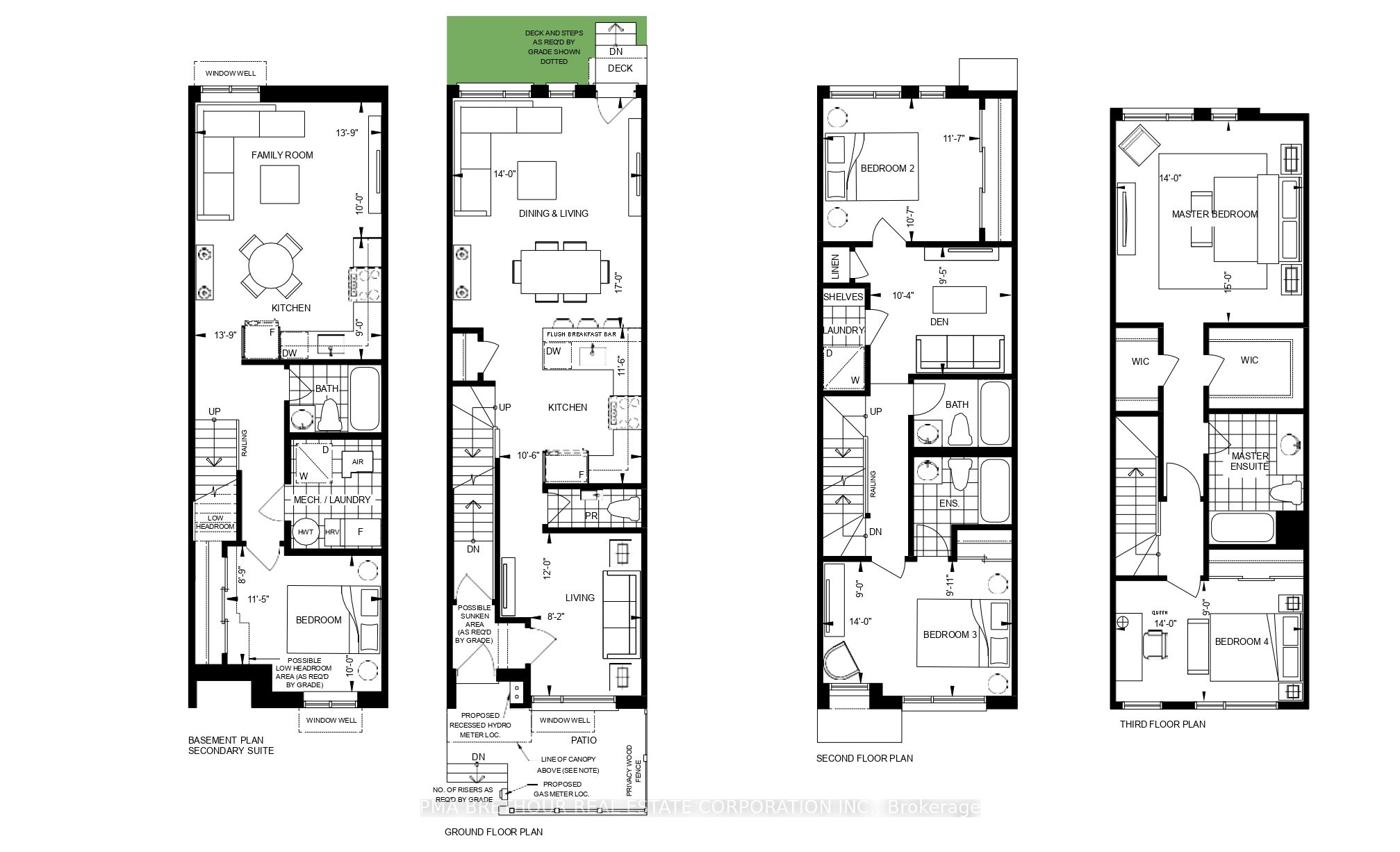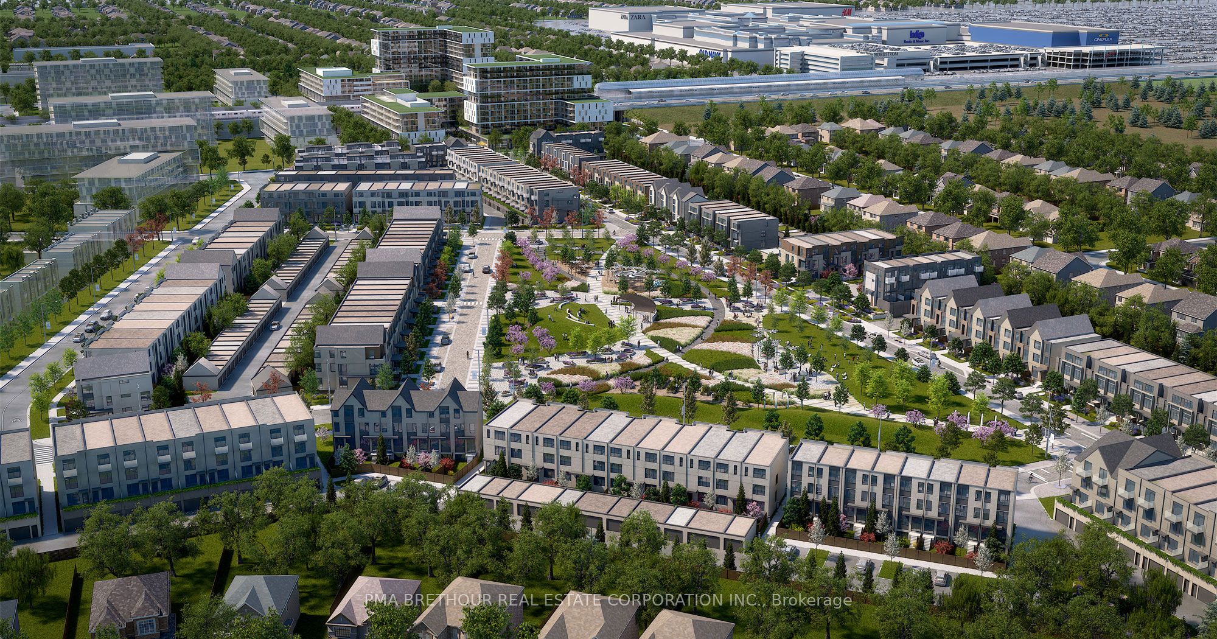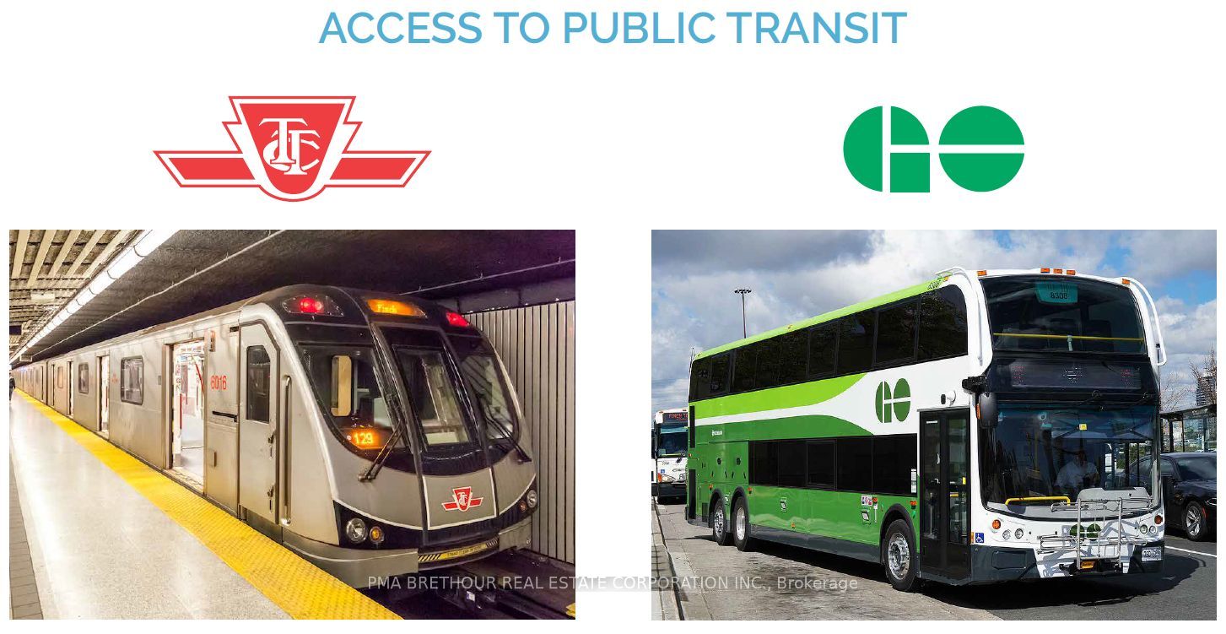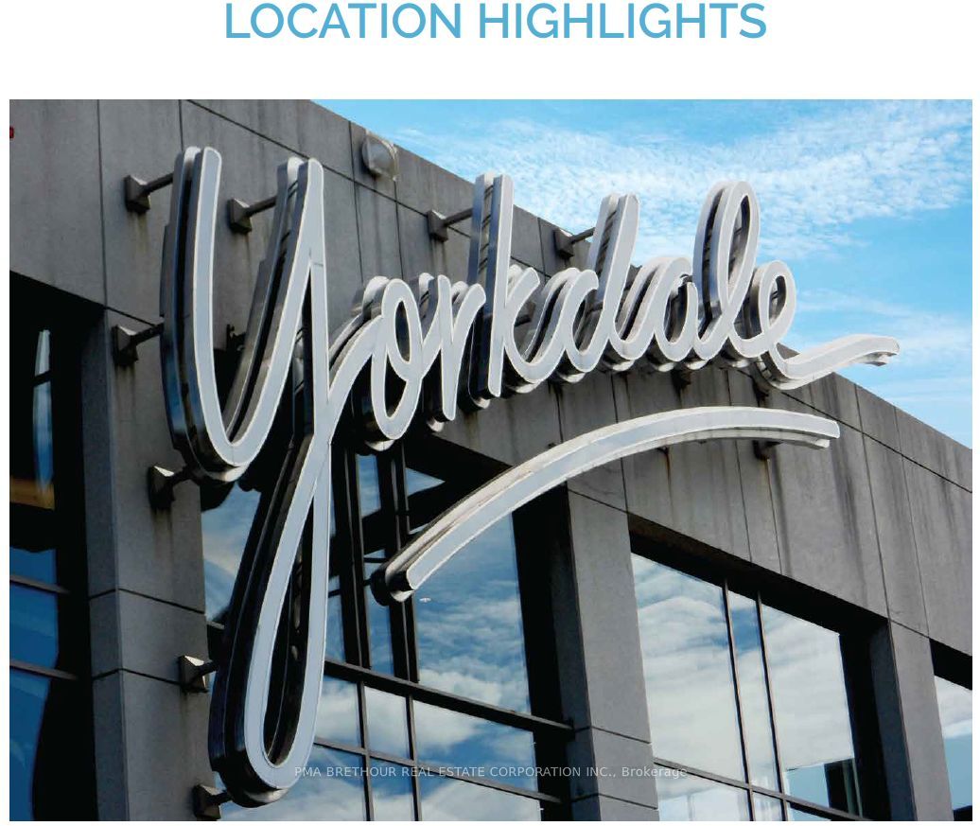$1,500,000
Available - For Sale
Listing ID: C9055884
POTL 10 Deep Roots Terr , Toronto, M6A 1L8, Ontario
| This is an Assignment. OCCUPANCY NOVEMBER 2024 ! Welcome to the New Lawrence Heights by Metropia. This brand-new townhouse overlooks the park and is minutes to Yorkdale subway station, the Allen, Hwys 401, 400, 407. This modern townhouse, spanning 2,641 sq ft, includes a total of 5 bedrooms + Den, 5 Bathrooms, 9-ft ceilings on main, 1-car garage, and fenced in backyard. Includes a 636 sq ft **Secondary Suite** featuring a separate entrance, family room, full kitchen, 1 Bedroom, 1 Bathroom, washer/dryer, and full appliance package. Ideal for additional income or extended family. Don't miss your opportunity to own in this Sold Out Community! |
| Extras: 2X Full Appliance Package - Fridge, Dishwasher, Electric range, Over- the- range microwave and hood fan, Stacked washer/dryer. |
| Price | $1,500,000 |
| Taxes: | $0.00 |
| Address: | POTL 10 Deep Roots Terr , Toronto, M6A 1L8, Ontario |
| Directions/Cross Streets: | Bathurst St and Lawrence Ave W |
| Rooms: | 8 |
| Rooms +: | 3 |
| Bedrooms: | 4 |
| Bedrooms +: | 1 |
| Kitchens: | 1 |
| Kitchens +: | 1 |
| Family Room: | Y |
| Basement: | Finished, Sep Entrance |
| Approximatly Age: | New |
| Property Type: | Att/Row/Twnhouse |
| Style: | 3-Storey |
| Exterior: | Brick, Other |
| Garage Type: | Detached |
| (Parking/)Drive: | Lane |
| Drive Parking Spaces: | 0 |
| Pool: | None |
| Approximatly Age: | New |
| Approximatly Square Footage: | 2500-3000 |
| Property Features: | Fenced Yard, Public Transit |
| Fireplace/Stove: | N |
| Heat Source: | Gas |
| Heat Type: | Forced Air |
| Central Air Conditioning: | Central Air |
| Sewers: | Sewers |
| Water: | Municipal |
$
%
Years
This calculator is for demonstration purposes only. Always consult a professional
financial advisor before making personal financial decisions.
| Although the information displayed is believed to be accurate, no warranties or representations are made of any kind. |
| PMA BRETHOUR REAL ESTATE CORPORATION INC. |
|
|

Milad Akrami
Sales Representative
Dir:
647-678-7799
Bus:
647-678-7799
| Book Showing | Email a Friend |
Jump To:
At a Glance:
| Type: | Freehold - Att/Row/Twnhouse |
| Area: | Toronto |
| Municipality: | Toronto |
| Neighbourhood: | Englemount-Lawrence |
| Style: | 3-Storey |
| Approximate Age: | New |
| Beds: | 4+1 |
| Baths: | 5 |
| Fireplace: | N |
| Pool: | None |
Locatin Map:
Payment Calculator:

