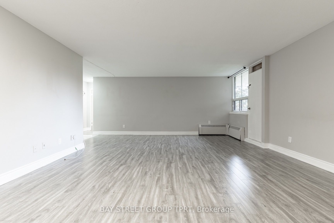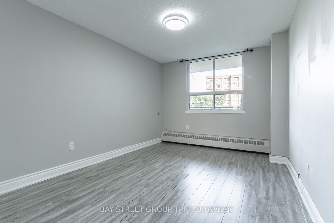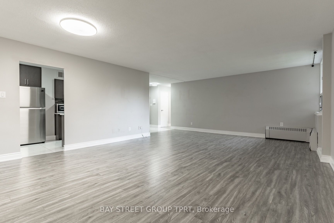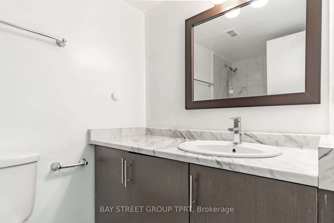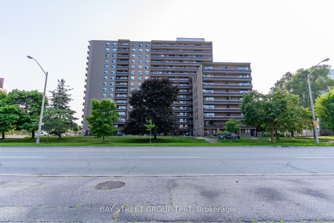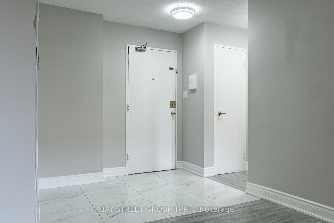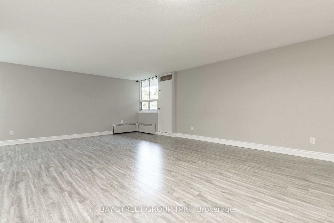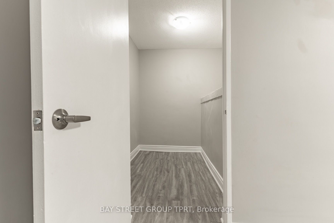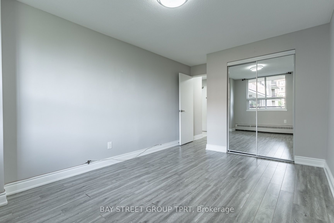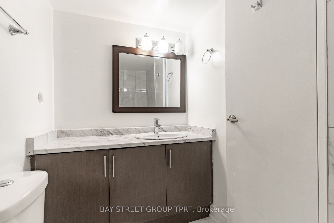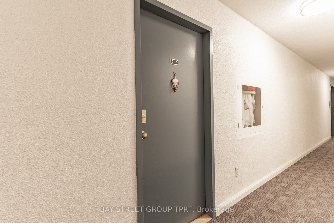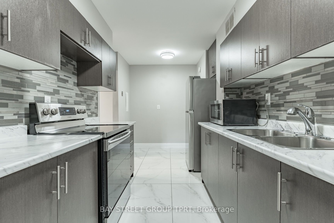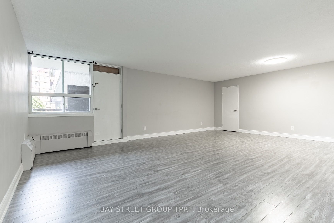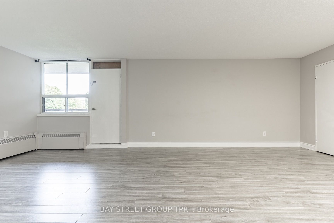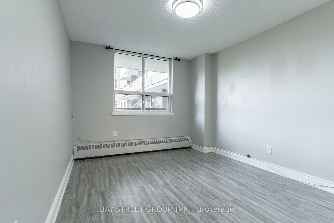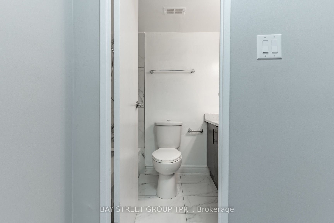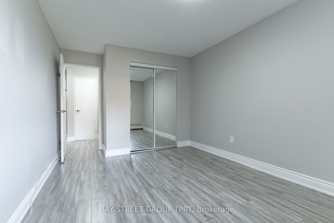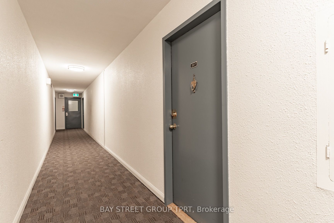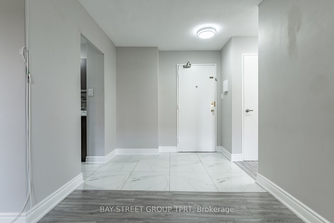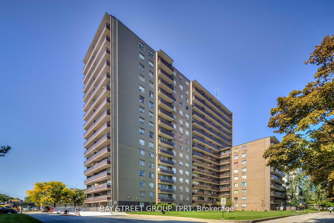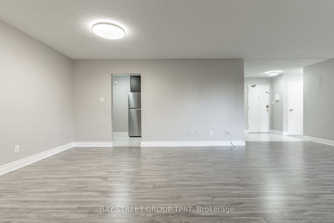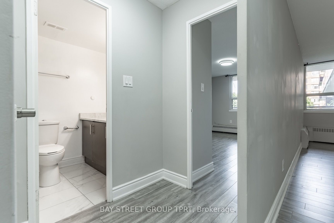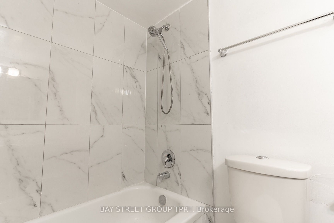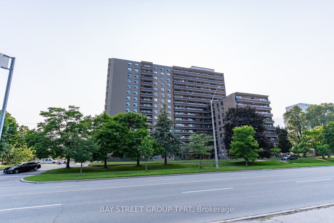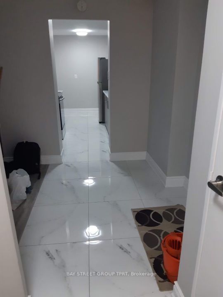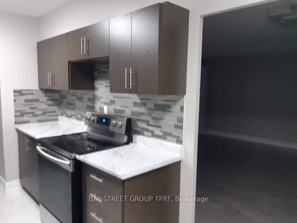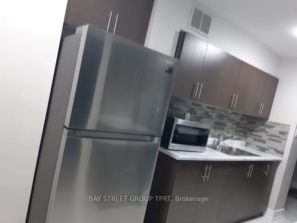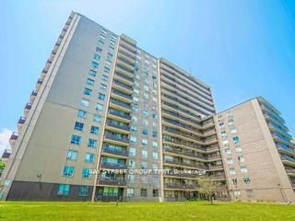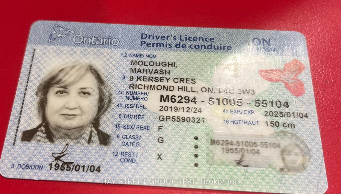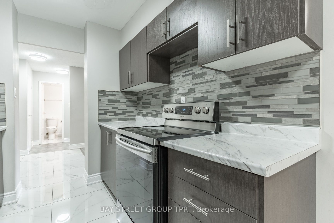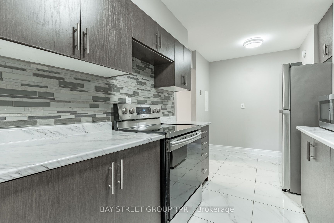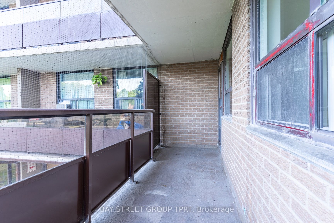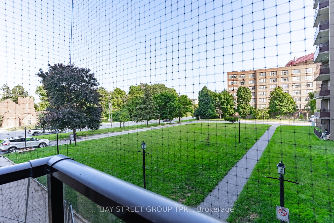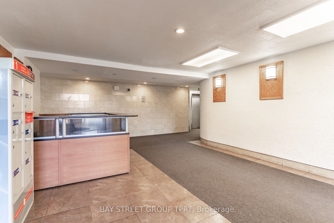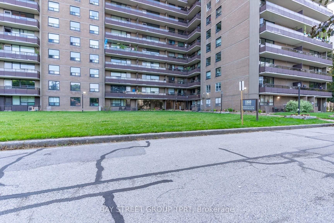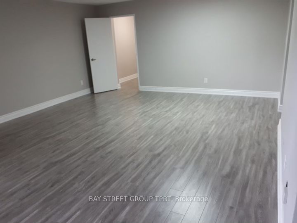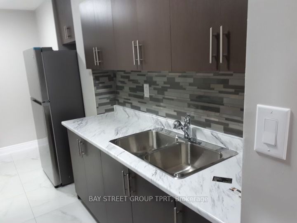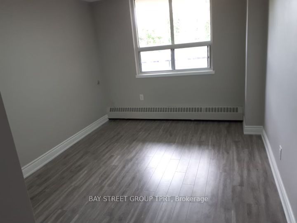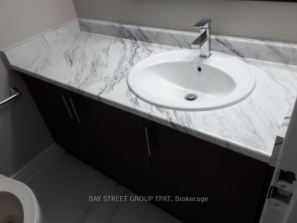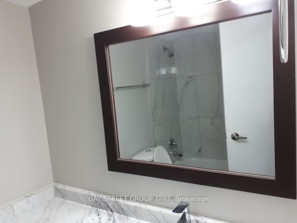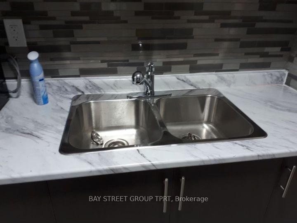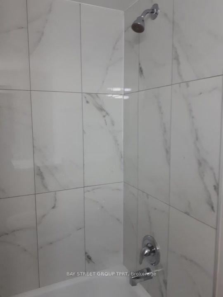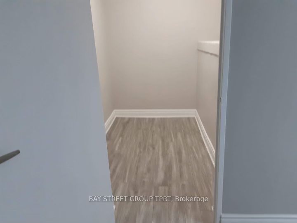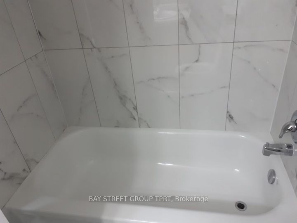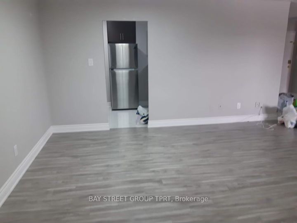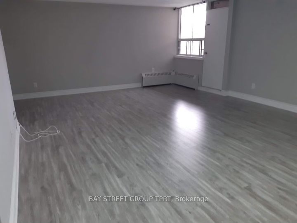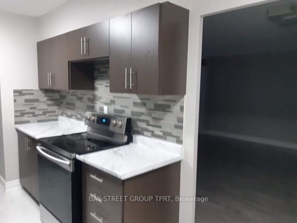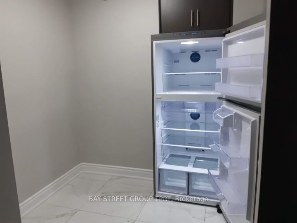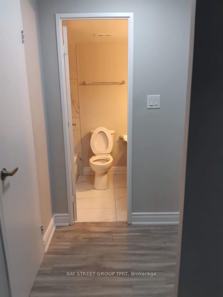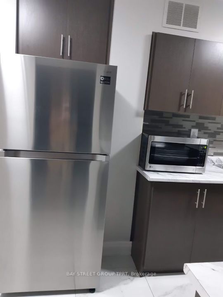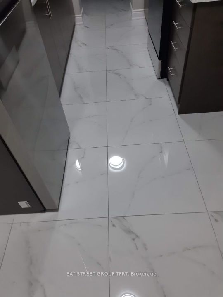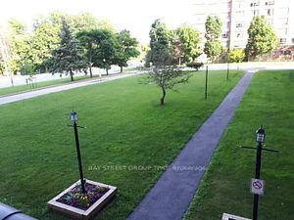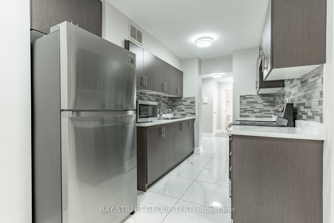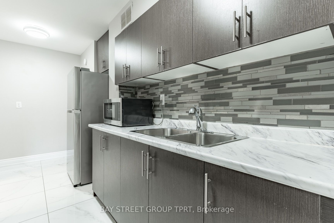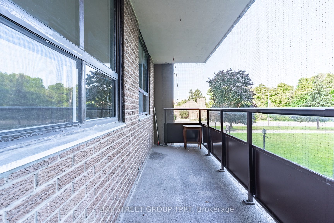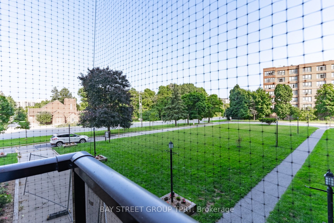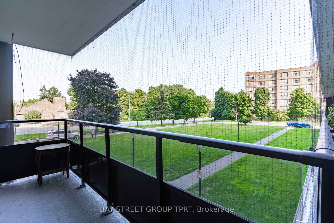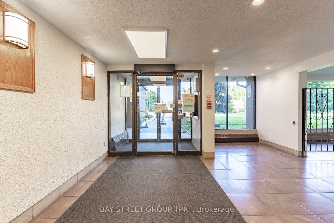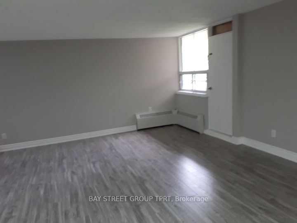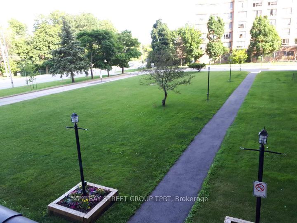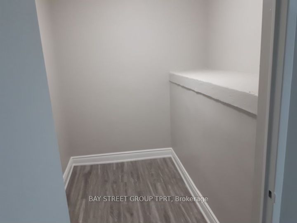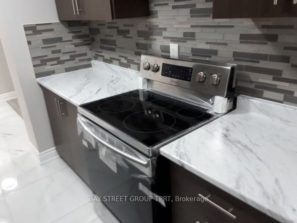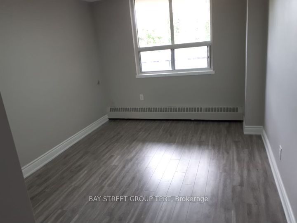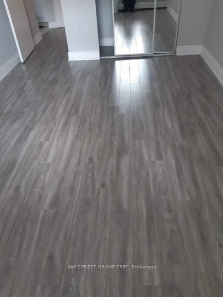$460,000
Available - For Sale
Listing ID: E9193518
180 Markham Rd , Unit 207, Toronto, M1M 2Z9, Ontario
| Welcome to 180 Markham Rd! This spacious one-bedroom unit, located in a high-demand condominium, offers 871 sqft of comfortable living space. Ideal for first-time buyers, retirees, or investors, this condo is a fantastic opportunity to own a centrally located home. The unit is in a great location, close to TTC, schools, Walmart, Metro, and a variety of other shopping stores, with all amenities right at your doorstep. Don't miss out on this excellent value in a prime location! |
| Extras: Fridge, Stove, All Electrical Light Fixtures & All Window Coverings. Coverings |
| Price | $460,000 |
| Taxes: | $859.49 |
| Maintenance Fee: | 796.15 |
| Address: | 180 Markham Rd , Unit 207, Toronto, M1M 2Z9, Ontario |
| Province/State: | Ontario |
| Condo Corporation No | YCC |
| Level | 2 |
| Unit No | 7 |
| Locker No | 207 |
| Directions/Cross Streets: | Markham & Eglinton |
| Rooms: | 4 |
| Bedrooms: | 1 |
| Bedrooms +: | 1 |
| Kitchens: | 1 |
| Family Room: | N |
| Basement: | None |
| Property Type: | Condo Apt |
| Style: | Apartment |
| Exterior: | Brick |
| Garage Type: | Underground |
| Garage(/Parking)Space: | 1.00 |
| Drive Parking Spaces: | 0 |
| Park #1 | |
| Parking Spot: | 15 |
| Parking Type: | Exclusive |
| Exposure: | S |
| Balcony: | Open |
| Locker: | Exclusive |
| Pet Permited: | Restrict |
| Retirement Home: | N |
| Approximatly Square Footage: | 800-899 |
| Building Amenities: | Exercise Room, Outdoor Pool, Sauna, Visitor Parking |
| Property Features: | Library, Place Of Worship, Public Transit |
| Maintenance: | 796.15 |
| Hydro Included: | Y |
| Water Included: | Y |
| Cabel TV Included: | Y |
| Common Elements Included: | Y |
| Heat Included: | Y |
| Parking Included: | Y |
| Building Insurance Included: | Y |
| Fireplace/Stove: | N |
| Heat Source: | Gas |
| Heat Type: | Water |
| Central Air Conditioning: | None |
| Laundry Level: | Lower |
| Elevator Lift: | Y |
$
%
Years
This calculator is for demonstration purposes only. Always consult a professional
financial advisor before making personal financial decisions.
| Although the information displayed is believed to be accurate, no warranties or representations are made of any kind. |
| BAY STREET GROUP TPRT |
|
|

Milad Akrami
Sales Representative
Dir:
647-678-7799
Bus:
647-678-7799
| Book Showing | Email a Friend |
Jump To:
At a Glance:
| Type: | Condo - Condo Apt |
| Area: | Toronto |
| Municipality: | Toronto |
| Neighbourhood: | Scarborough Village |
| Style: | Apartment |
| Tax: | $859.49 |
| Maintenance Fee: | $796.15 |
| Beds: | 1+1 |
| Baths: | 1 |
| Garage: | 1 |
| Fireplace: | N |
Locatin Map:
Payment Calculator:

