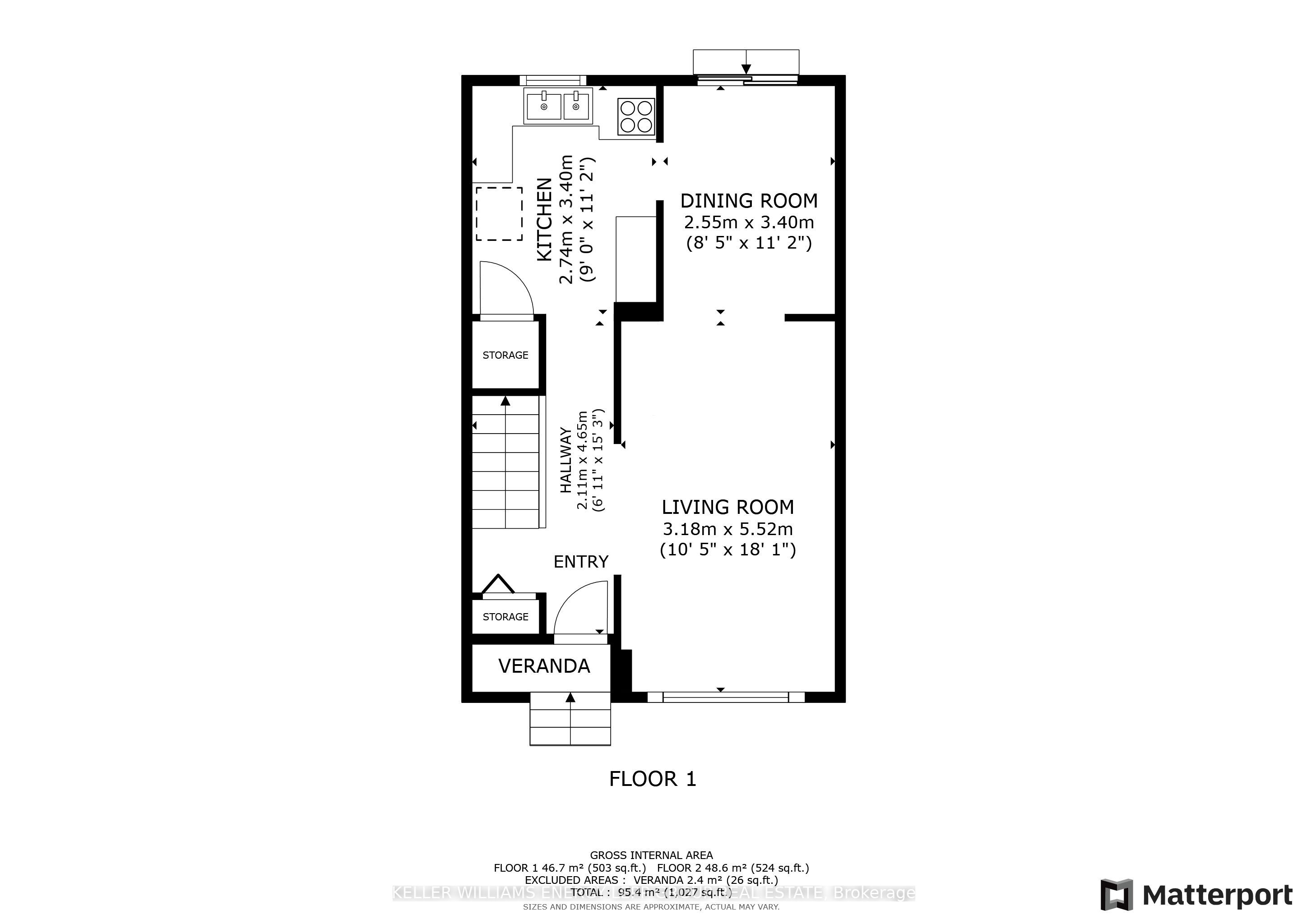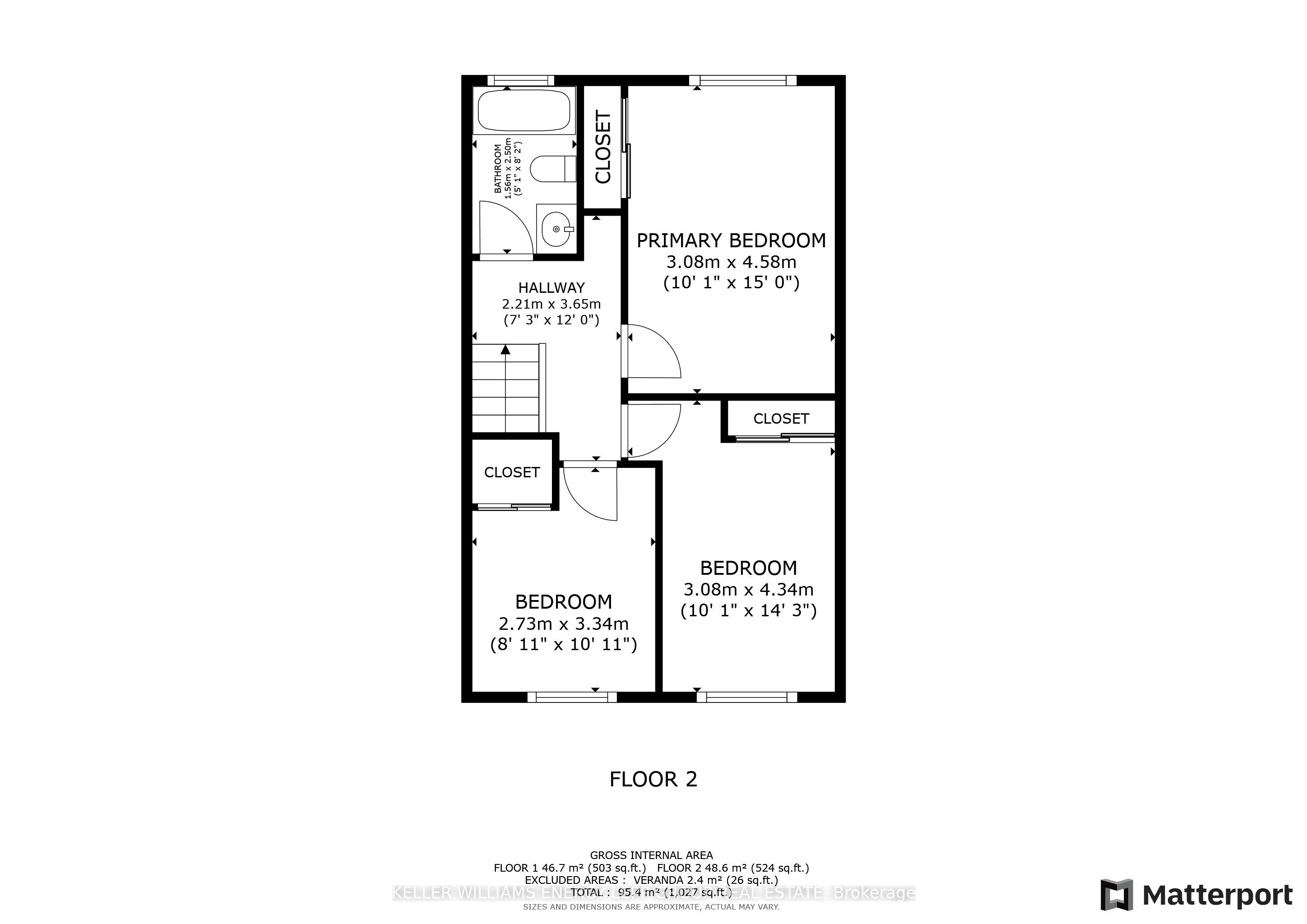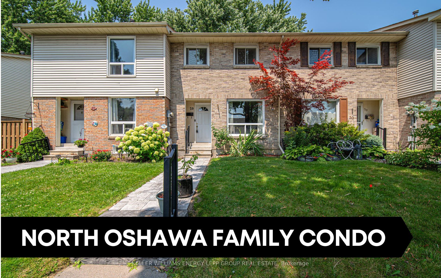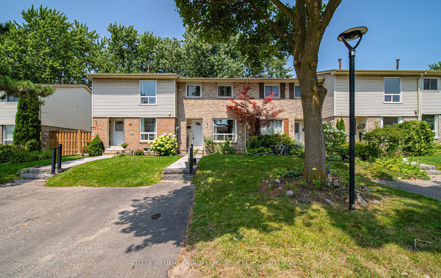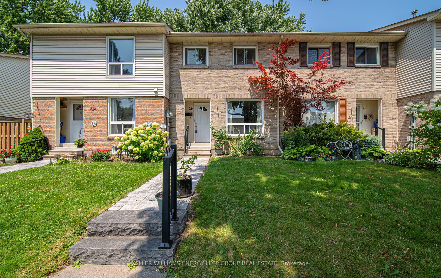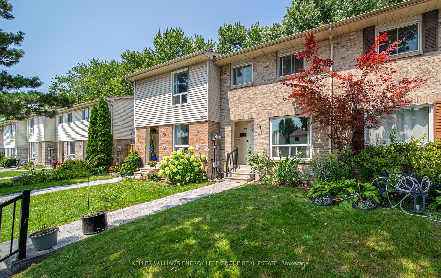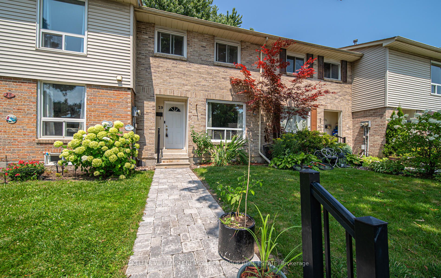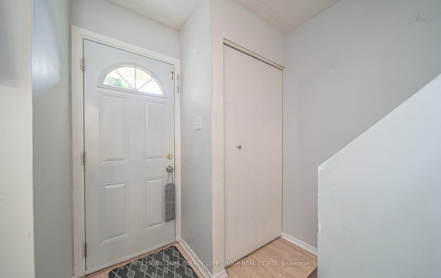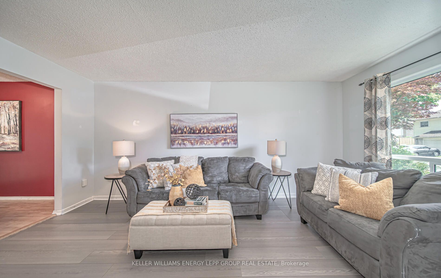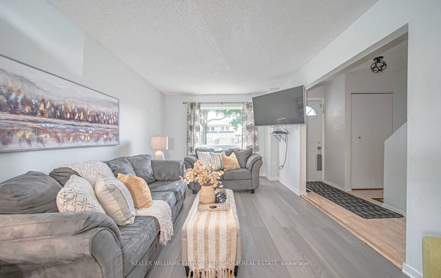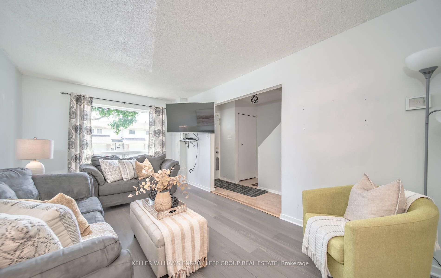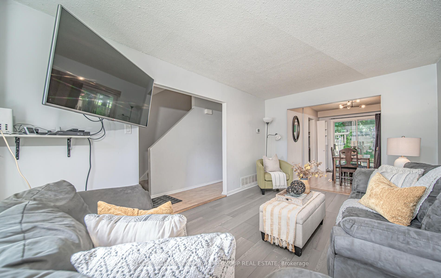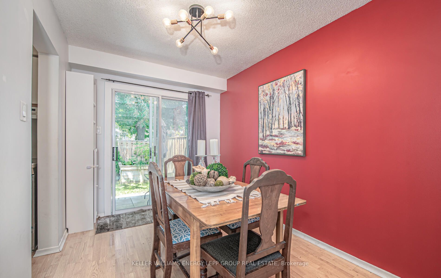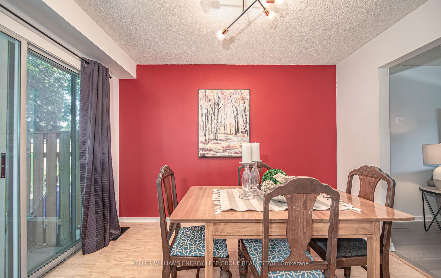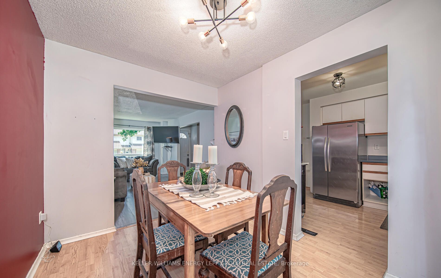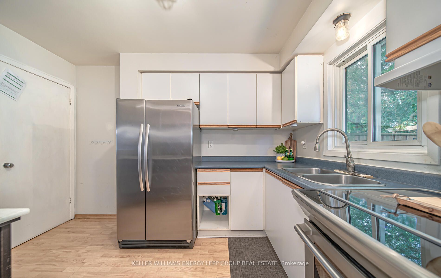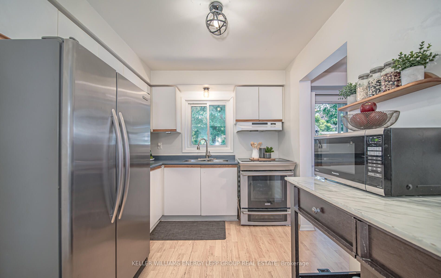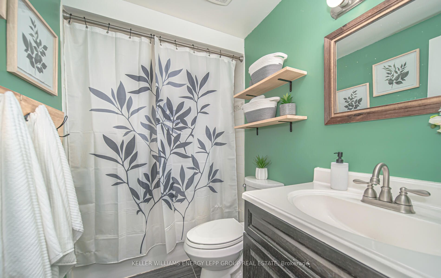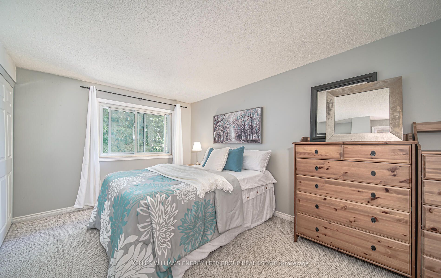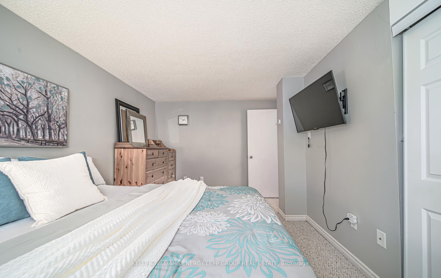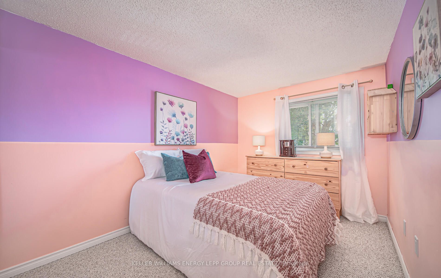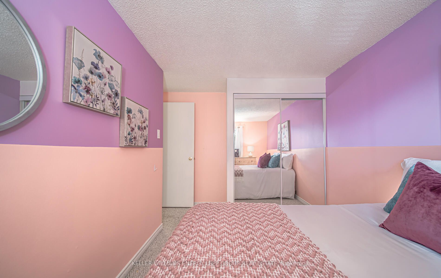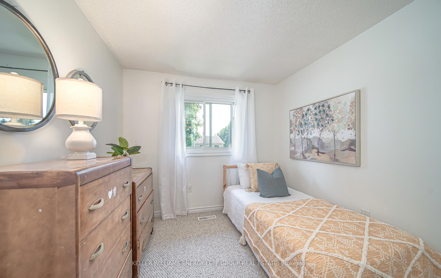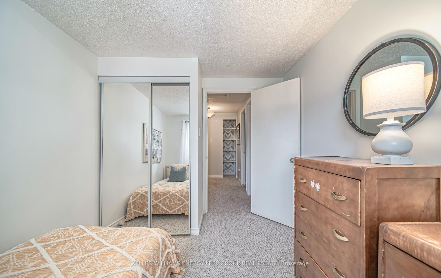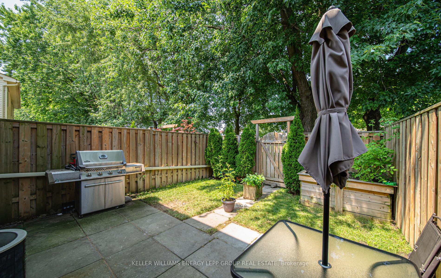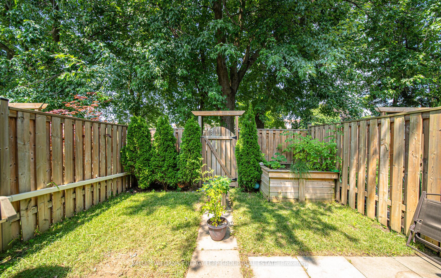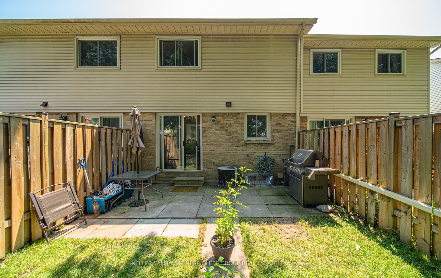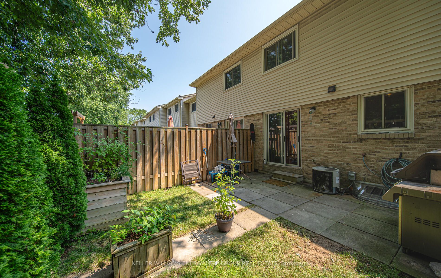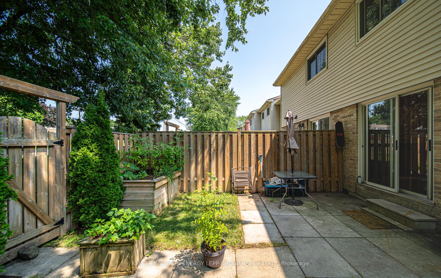$589,900
Available - For Sale
Listing ID: E9054677
611 Galahad Dr , Unit 29, Oshawa, L1K 1M1, Ontario
| Charming 3-bedroom, 2-bathroom condo townhome in family-friendly North Oshawa. This bright and spacious unit features an open concept living/dining area with new flooring, ideal for entertaining. Enjoy the fully fenced private backyard and patio with no rear neighbors. Upstairs, a spacious master bedroom awaits, complemented by a finished basement for added living space. Recent updates include a new hot water tank, toilets, and fresh paint throughout. Conveniently located close to schools, shopping, and transit, with a dedicated parking spot right in front of the house. Perfect for comfortable family living in a desirable neighborhood. |
| Extras: New Floor in family room |
| Price | $589,900 |
| Taxes: | $2518.46 |
| Maintenance Fee: | 497.07 |
| Address: | 611 Galahad Dr , Unit 29, Oshawa, L1K 1M1, Ontario |
| Province/State: | Ontario |
| Condo Corporation No | DCC |
| Level | 1 |
| Unit No | 29 |
| Directions/Cross Streets: | Rossland & Harmony |
| Rooms: | 6 |
| Bedrooms: | 3 |
| Bedrooms +: | |
| Kitchens: | 1 |
| Family Room: | Y |
| Basement: | Finished |
| Property Type: | Condo Townhouse |
| Style: | 2-Storey |
| Exterior: | Brick |
| Garage Type: | None |
| Garage(/Parking)Space: | 0.00 |
| Drive Parking Spaces: | 2 |
| Park #1 | |
| Parking Type: | Owned |
| Exposure: | S |
| Balcony: | None |
| Locker: | None |
| Pet Permited: | Restrict |
| Approximatly Square Footage: | 1000-1199 |
| Maintenance: | 497.07 |
| Water Included: | Y |
| Common Elements Included: | Y |
| Parking Included: | Y |
| Building Insurance Included: | Y |
| Fireplace/Stove: | N |
| Heat Source: | Gas |
| Heat Type: | Forced Air |
| Central Air Conditioning: | Central Air |
$
%
Years
This calculator is for demonstration purposes only. Always consult a professional
financial advisor before making personal financial decisions.
| Although the information displayed is believed to be accurate, no warranties or representations are made of any kind. |
| KELLER WILLIAMS ENERGY LEPP GROUP REAL ESTATE |
|
|

Milad Akrami
Sales Representative
Dir:
647-678-7799
Bus:
647-678-7799
| Virtual Tour | Book Showing | Email a Friend |
Jump To:
At a Glance:
| Type: | Condo - Condo Townhouse |
| Area: | Durham |
| Municipality: | Oshawa |
| Neighbourhood: | Eastdale |
| Style: | 2-Storey |
| Tax: | $2,518.46 |
| Maintenance Fee: | $497.07 |
| Beds: | 3 |
| Baths: | 1 |
| Fireplace: | N |
Locatin Map:
Payment Calculator:

