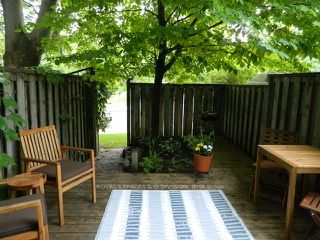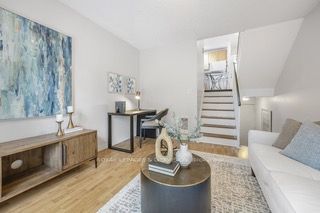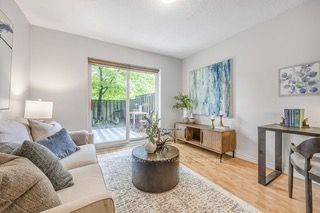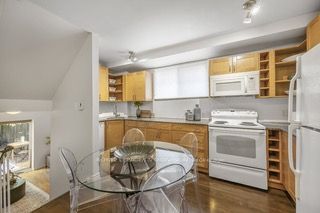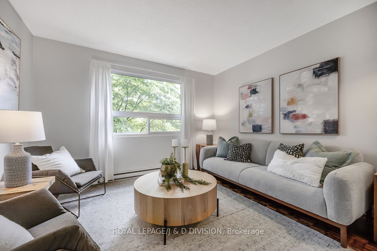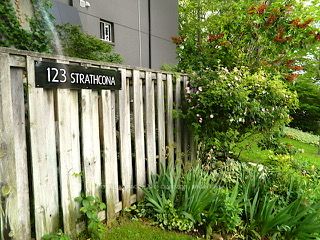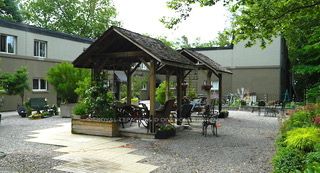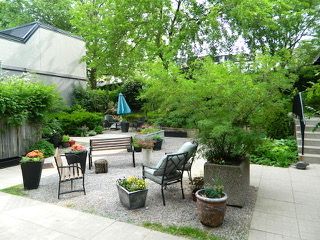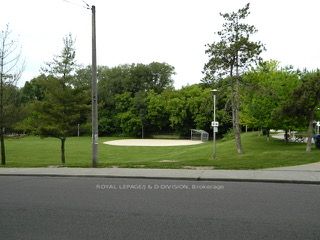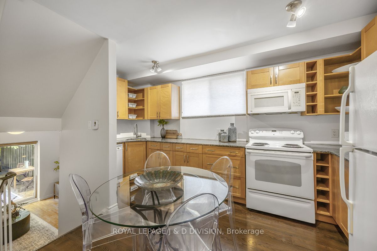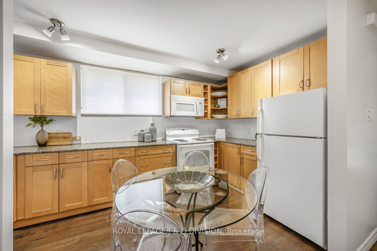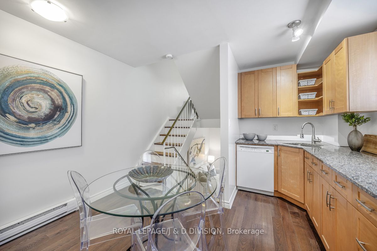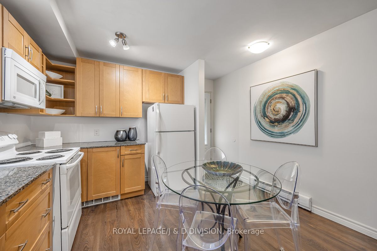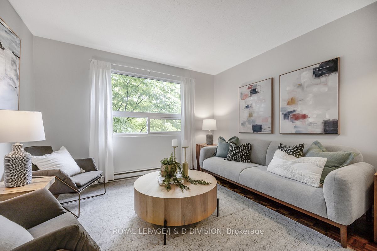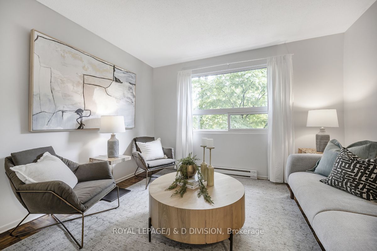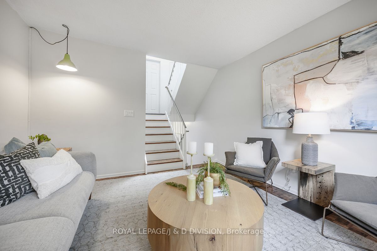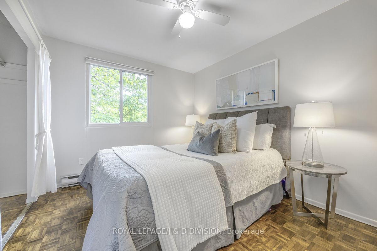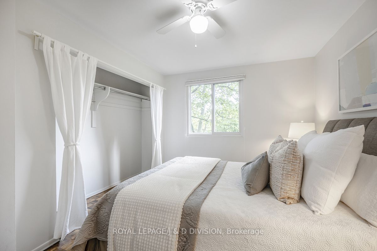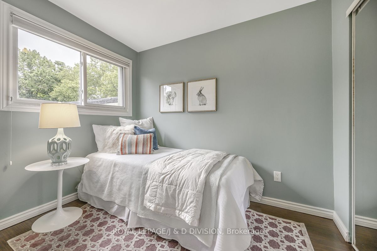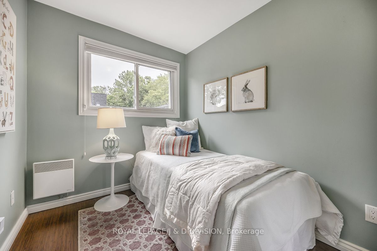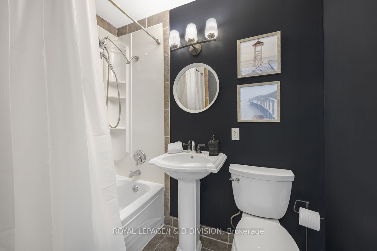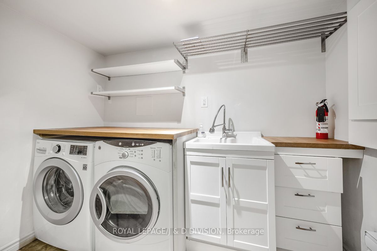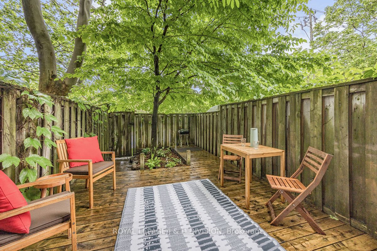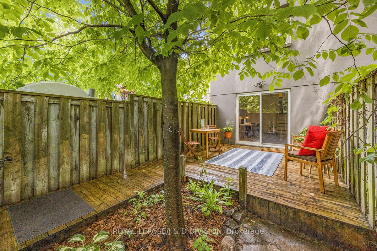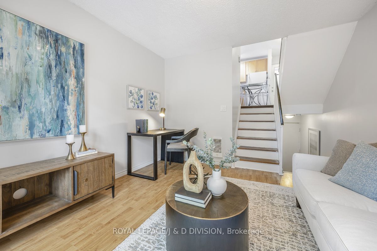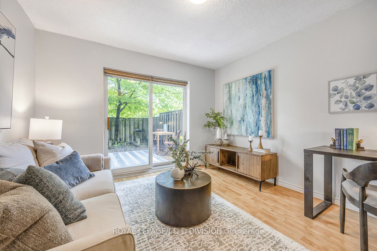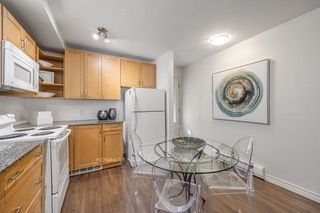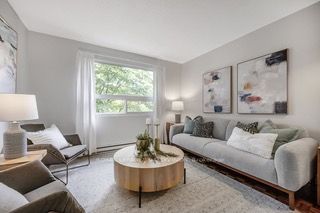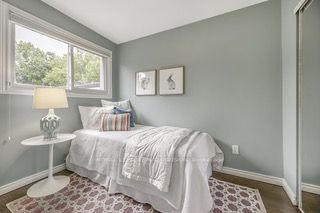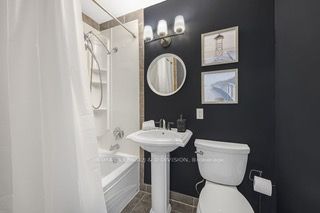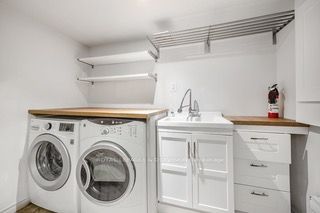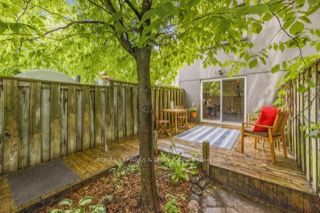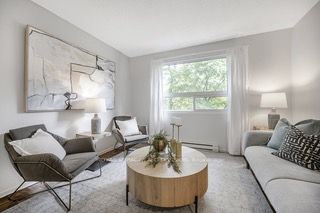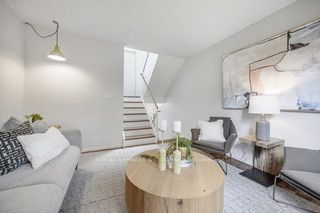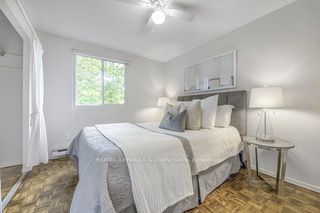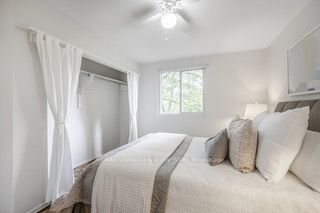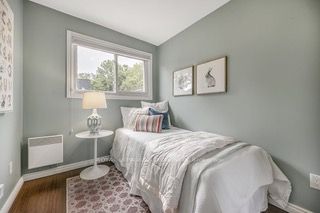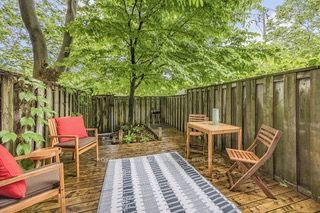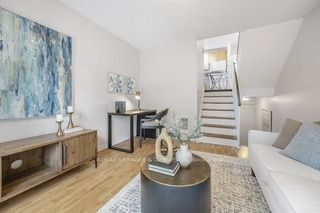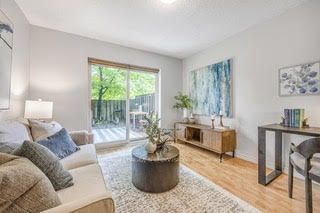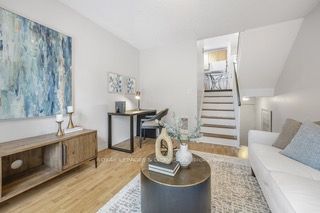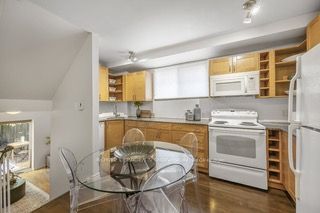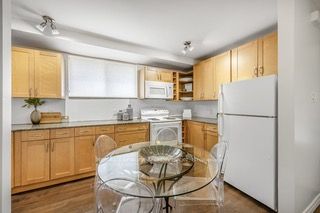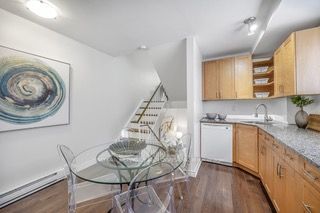$765,000
Available - For Sale
Listing ID: E8413788
123 Strathcona Ave , Unit 17, Toronto, M4J 4Z1, Ontario
| Fantastic townhouse provides great condo alternative. Six levels of living space in this unit. End unit so you have only one shared wall and great kitchen window overlooking courtyard. Your own private, fenced deck/garden 6.5m X 3.5m great for entertaining. Your garden gate is steps away from Kempton Howard playground and park. Garden provides shade for those summer days. Beautiful maintained courtyards with seating for your use. Property is professionally maintained with landscaping and garden maintenance including irrigation system. Snow removal is included in maintenance fees. Unit includes indoor, underground parking with direct access from your unit to parking garage which means no long marches through snow. Less then 9 minute walk to Pape & Danforth subway and future relief line station. North/south and east/west bike lanes steps from townhouse. Riverdale CI catchment. No need for off-site storage with 6.5m X 3.5M crawl space on laundry level. Enjoy everything on the Danforth and the nightlife on Gerrard. Withrow Park Farmers market is located close by on Saturdays. |
| Extras: Walk out from your unit to your underground parking spot. No winter shoveling needed. TTC bus steps away from complex with subway close by. Bike lock up in courtyard or with indoor parking spot. |
| Price | $765,000 |
| Taxes: | $2705.00 |
| Maintenance Fee: | 796.08 |
| Address: | 123 Strathcona Ave , Unit 17, Toronto, M4J 4Z1, Ontario |
| Province/State: | Ontario |
| Condo Corporation No | TSCC |
| Level | 1 |
| Unit No | 18 |
| Directions/Cross Streets: | Danforth & Jones |
| Rooms: | 5 |
| Rooms +: | 1 |
| Bedrooms: | 2 |
| Bedrooms +: | |
| Kitchens: | 1 |
| Family Room: | Y |
| Basement: | Crawl Space, Part Fin |
| Approximatly Age: | 16-30 |
| Property Type: | Condo Townhouse |
| Style: | Multi-Level |
| Exterior: | Stucco/Plaster |
| Garage Type: | Underground |
| Garage(/Parking)Space: | 1.00 |
| Drive Parking Spaces: | 1 |
| Park #1 | |
| Parking Type: | Owned |
| Exposure: | E |
| Balcony: | Terr |
| Locker: | None |
| Pet Permited: | Restrict |
| Retirement Home: | N |
| Approximatly Age: | 16-30 |
| Approximatly Square Footage: | 800-899 |
| Property Features: | Library, Park, Public Transit, Rec Centre, School |
| Maintenance: | 796.08 |
| Water Included: | Y |
| Common Elements Included: | Y |
| Parking Included: | Y |
| Building Insurance Included: | Y |
| Fireplace/Stove: | N |
| Heat Source: | Electric |
| Heat Type: | Baseboard |
| Central Air Conditioning: | Window Unit |
| Laundry Level: | Lower |
$
%
Years
This calculator is for demonstration purposes only. Always consult a professional
financial advisor before making personal financial decisions.
| Although the information displayed is believed to be accurate, no warranties or representations are made of any kind. |
| ROYAL LEPAGE/J & D DIVISION |
|
|

Milad Akrami
Sales Representative
Dir:
647-678-7799
Bus:
647-678-7799
| Book Showing | Email a Friend |
Jump To:
At a Glance:
| Type: | Condo - Condo Townhouse |
| Area: | Toronto |
| Municipality: | Toronto |
| Neighbourhood: | Blake-Jones |
| Style: | Multi-Level |
| Approximate Age: | 16-30 |
| Tax: | $2,705 |
| Maintenance Fee: | $796.08 |
| Beds: | 2 |
| Baths: | 1 |
| Garage: | 1 |
| Fireplace: | N |
Locatin Map:
Payment Calculator:

