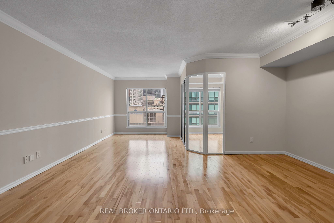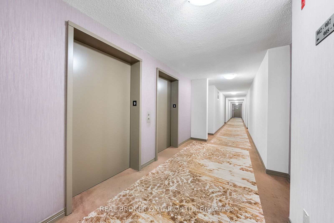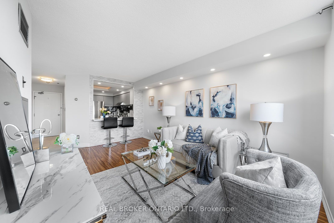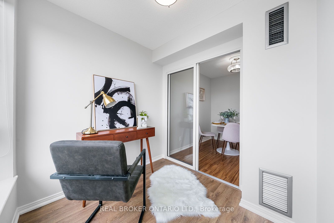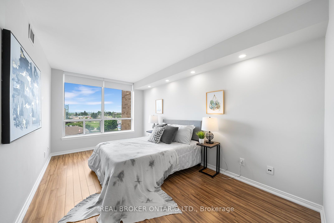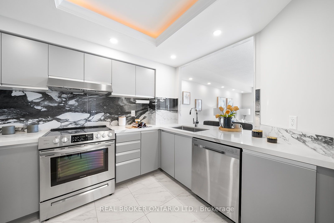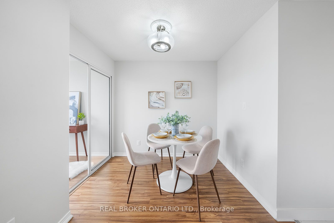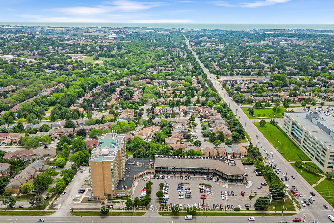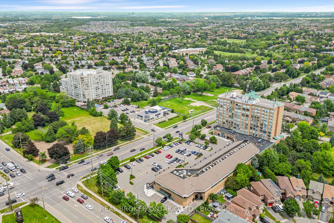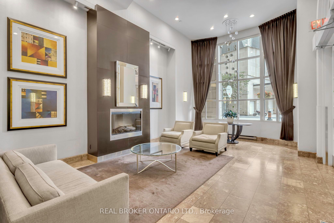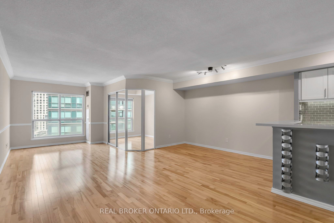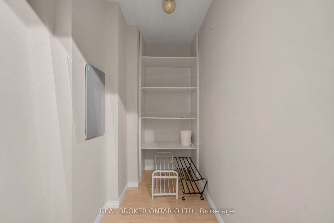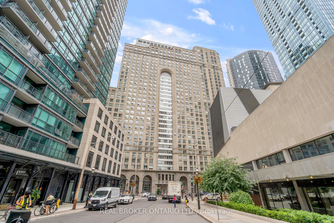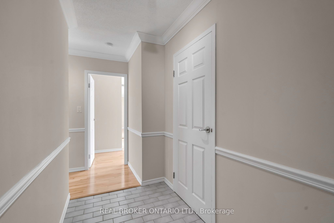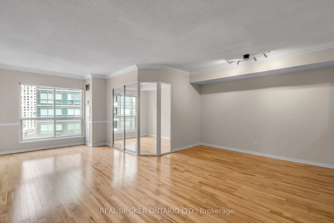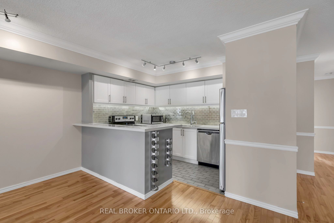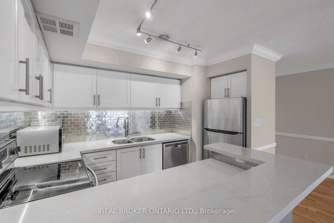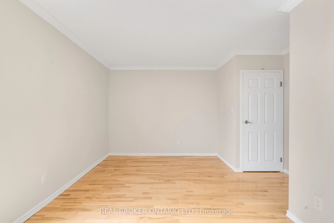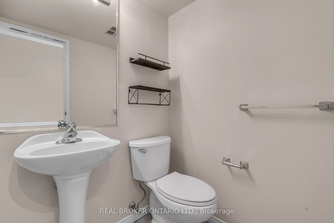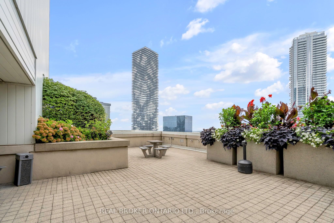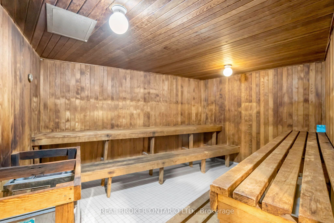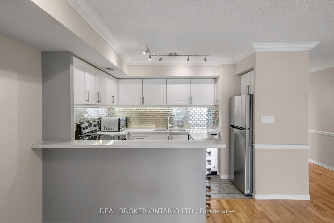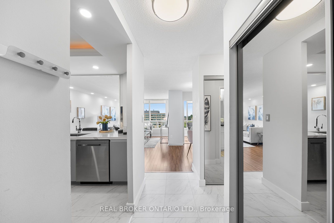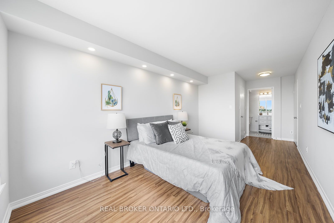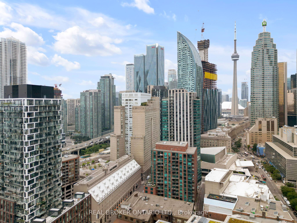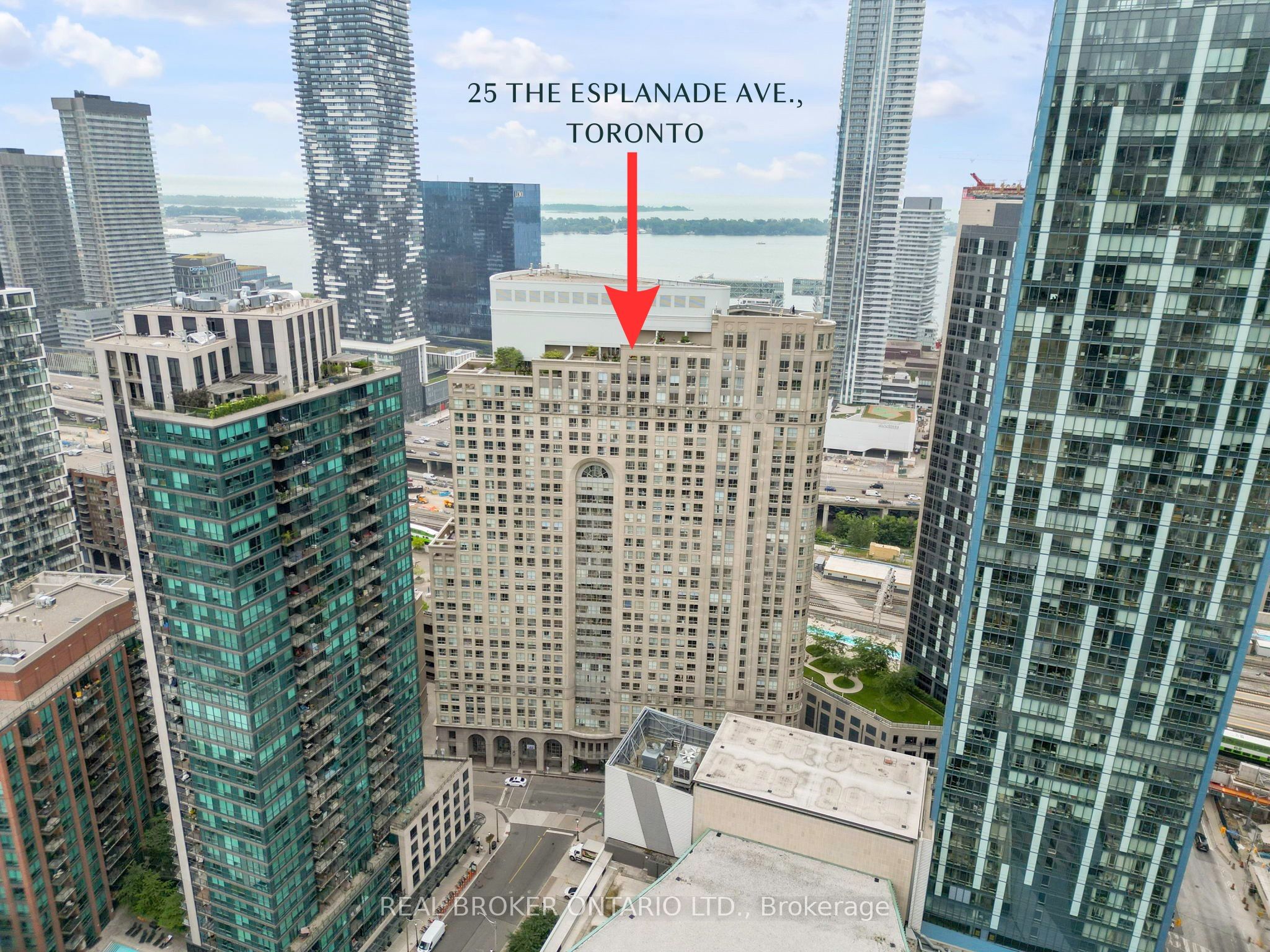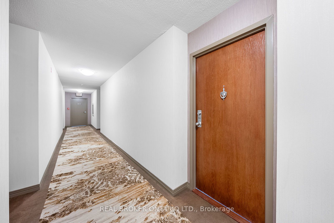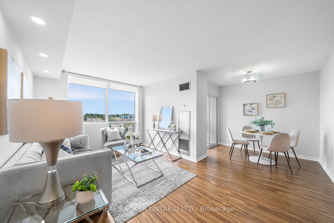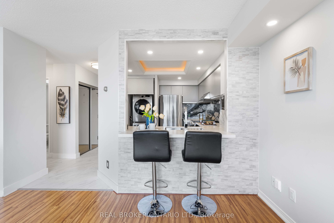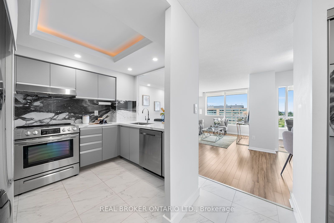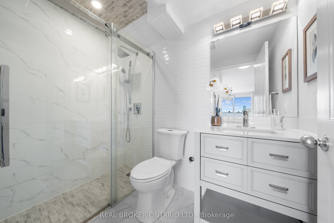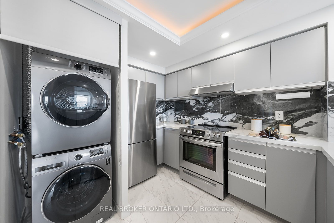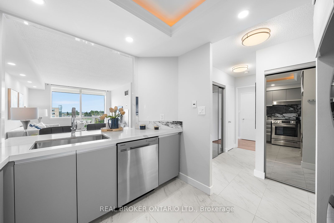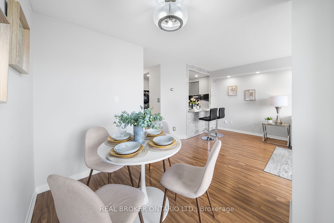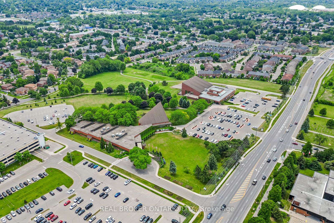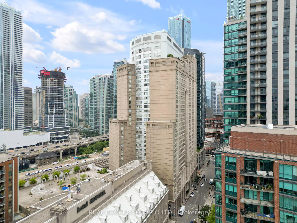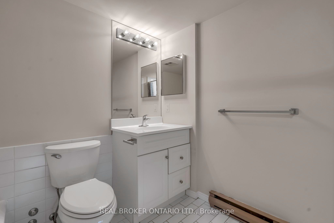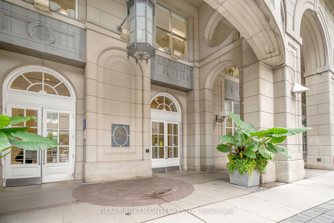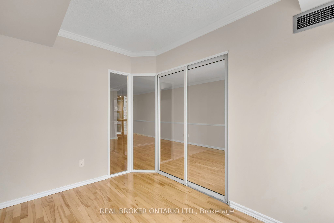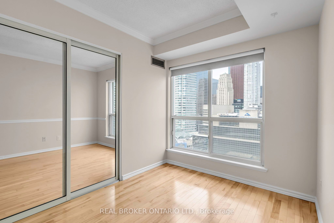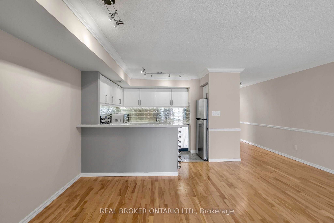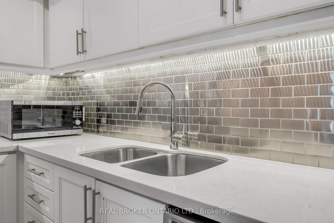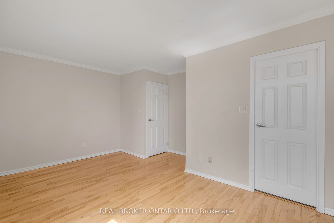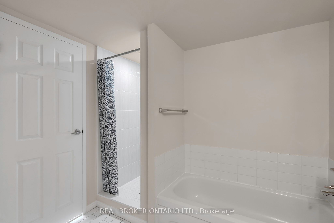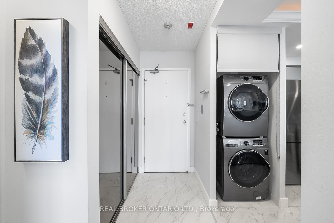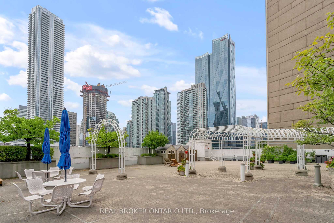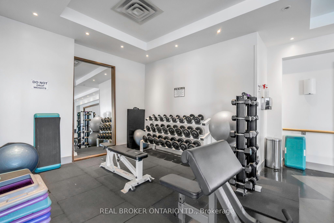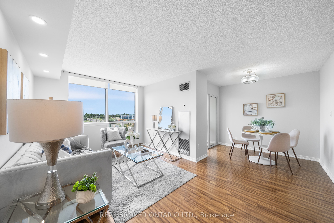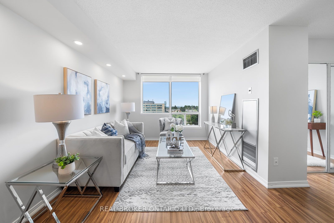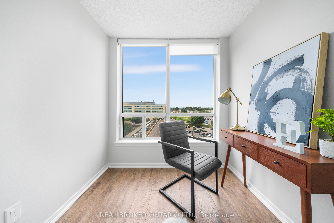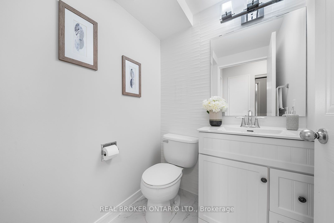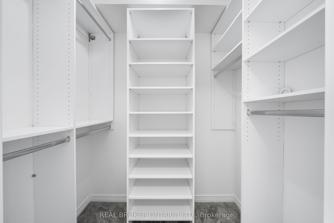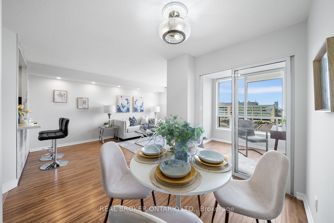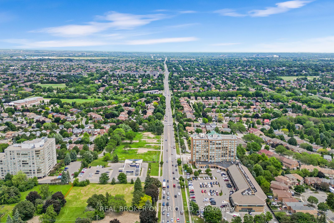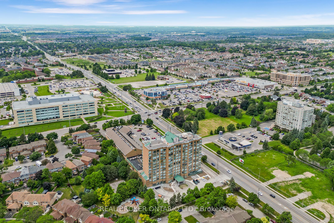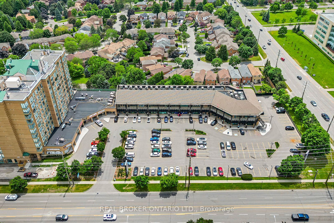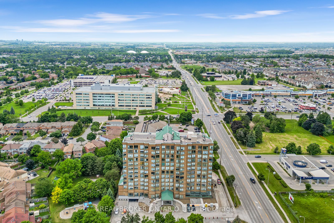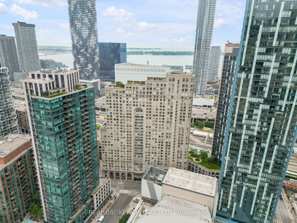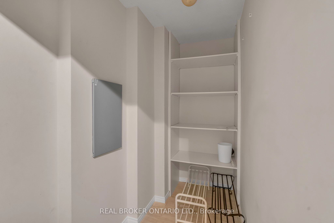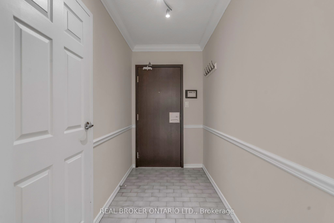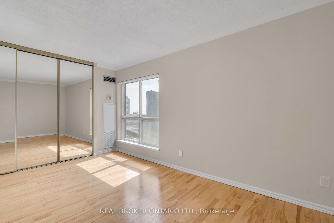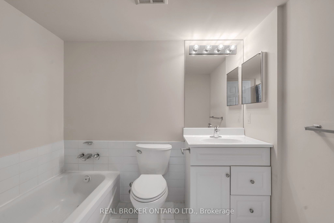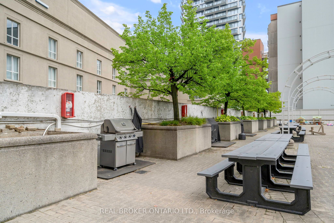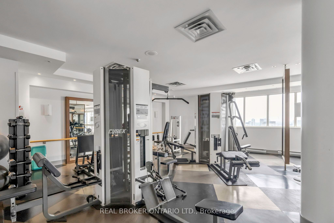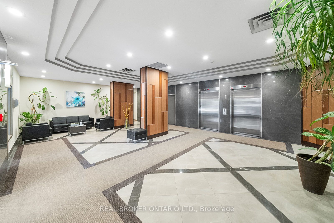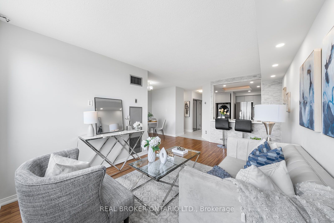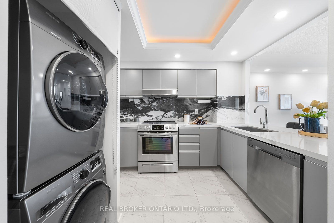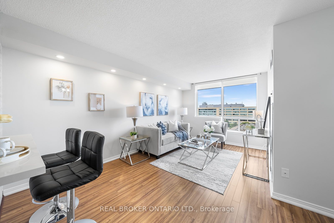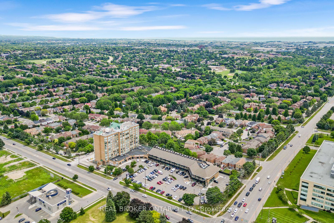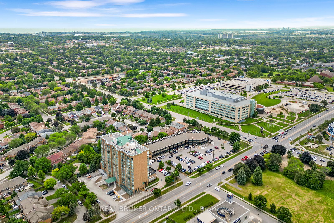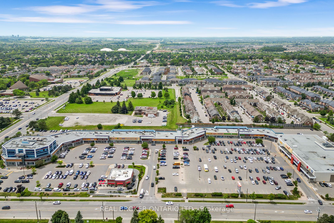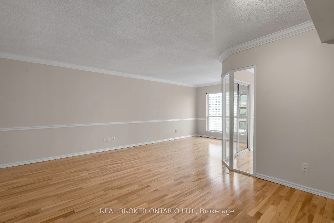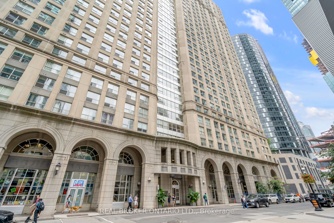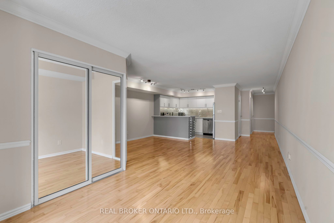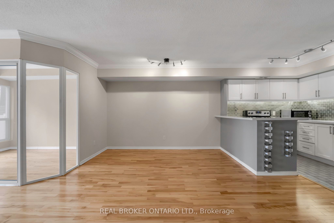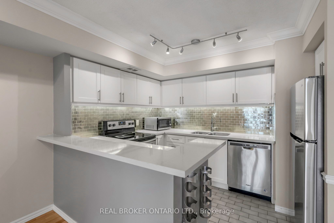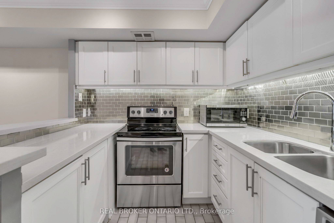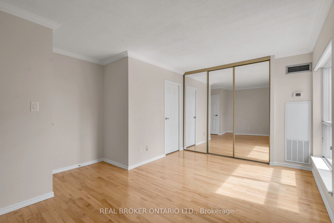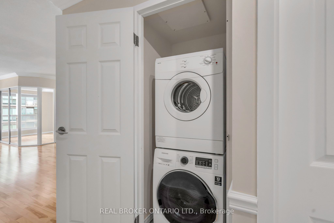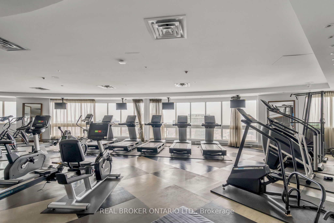$859,000
Available - For Sale
Listing ID: C9266445
25 The Esplanade , Unit 2113, Toronto, M5E 1W5, Ontario
| Welcome to your dream suite at 25 The Esplanade! This spacious 1-bedroom + den, 2-bathroom condo offers 1,018 sq ft of sun-filled living space with stunning views of both the North City Skyline and the South Lake. Featuring hardwood floors throughout, the primary bedroom includes a large ensuite bath, while the open-concept living area boasts an upgraded kitchen. The den can easily be transformed into a second bedroom. Plus, enjoy the convenience of a large in-suite locker.Live in one of downtown Toronto's most iconic buildings, where luxury meets convenience. Indulge in hotel-like amenities, including a rooftop deck, sauna, and whirlpool, along with a 24-hour concierge, gym, party room, BBQ area, and more. Perfectly situated just steps from the Financial District, Union Station, the PATH, Harbourfront, St. Lawrence Market, and Berczy Park, this suite offers unparalleled access to the best of Toronto's dining, nightlife, and shopping. |
| Extras: Condo fees include ALL utilities. Ensuite Locker. |
| Price | $859,000 |
| Taxes: | $3151.00 |
| Assessment Year: | 2023 |
| Maintenance Fee: | 845.61 |
| Address: | 25 The Esplanade , Unit 2113, Toronto, M5E 1W5, Ontario |
| Province/State: | Ontario |
| Condo Corporation No | MTCC |
| Level | 20 |
| Unit No | 12 |
| Directions/Cross Streets: | Yonge/Front |
| Rooms: | 4 |
| Bedrooms: | 1 |
| Bedrooms +: | 1 |
| Kitchens: | 1 |
| Family Room: | N |
| Basement: | None |
| Property Type: | Condo Apt |
| Style: | Multi-Level |
| Exterior: | Concrete |
| Garage Type: | None |
| Garage(/Parking)Space: | 0.00 |
| Drive Parking Spaces: | 0 |
| Park #1 | |
| Parking Type: | Rental |
| Exposure: | Ns |
| Balcony: | None |
| Locker: | Ensuite |
| Pet Permited: | Restrict |
| Approximatly Square Footage: | 1000-1199 |
| Maintenance: | 845.61 |
| Hydro Included: | Y |
| Water Included: | Y |
| Common Elements Included: | Y |
| Heat Included: | Y |
| Building Insurance Included: | Y |
| Fireplace/Stove: | N |
| Heat Source: | Gas |
| Heat Type: | Forced Air |
| Central Air Conditioning: | Central Air |
$
%
Years
This calculator is for demonstration purposes only. Always consult a professional
financial advisor before making personal financial decisions.
| Although the information displayed is believed to be accurate, no warranties or representations are made of any kind. |
| REAL BROKER ONTARIO LTD. |
|
|

Milad Akrami
Sales Representative
Dir:
647-678-7799
Bus:
647-678-7799
| Virtual Tour | Book Showing | Email a Friend |
Jump To:
At a Glance:
| Type: | Condo - Condo Apt |
| Area: | Toronto |
| Municipality: | Toronto |
| Neighbourhood: | Waterfront Communities C8 |
| Style: | Multi-Level |
| Tax: | $3,151 |
| Maintenance Fee: | $845.61 |
| Beds: | 1+1 |
| Baths: | 2 |
| Fireplace: | N |
Locatin Map:
Payment Calculator:

