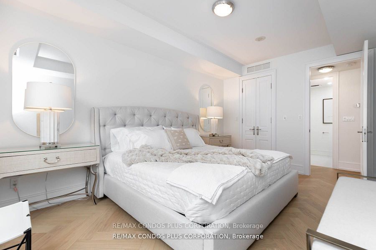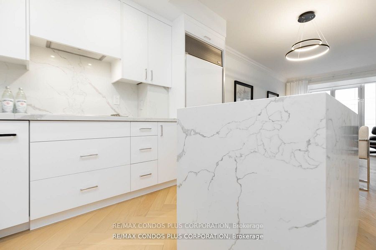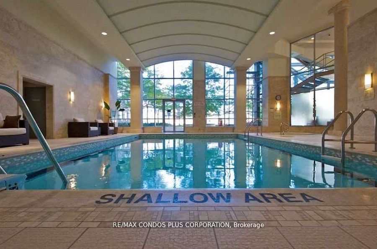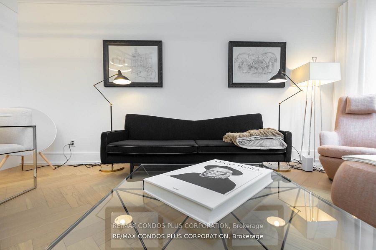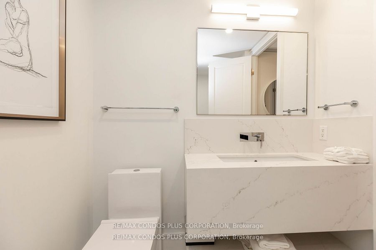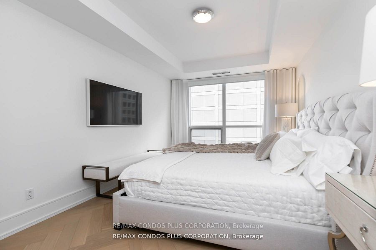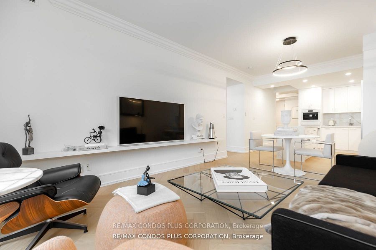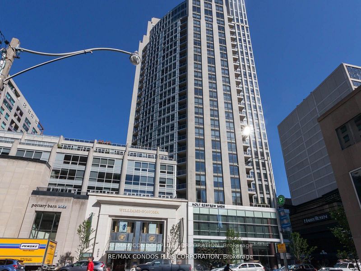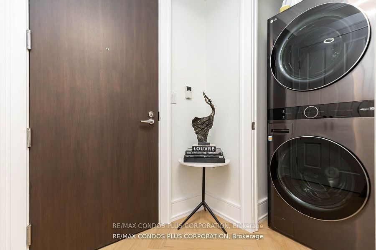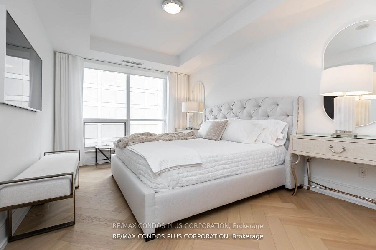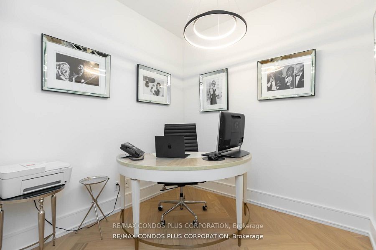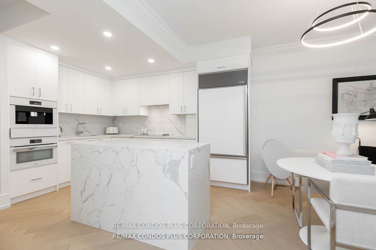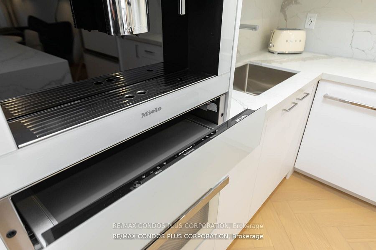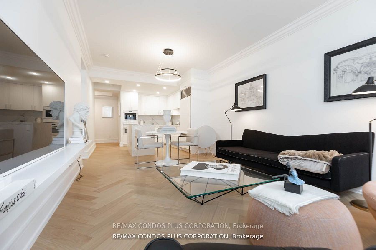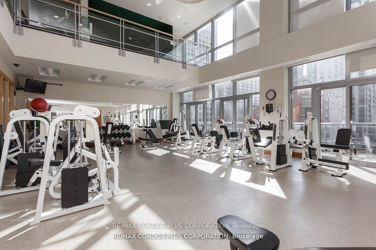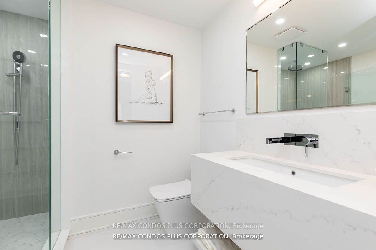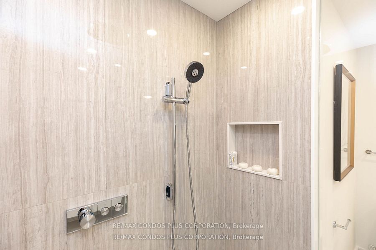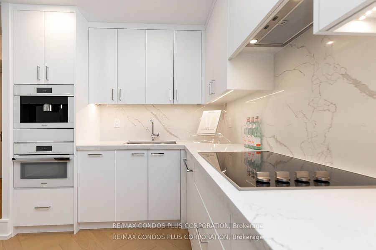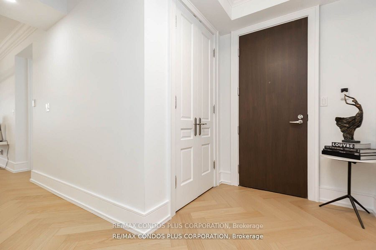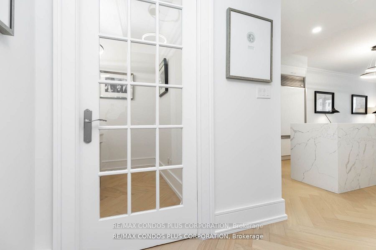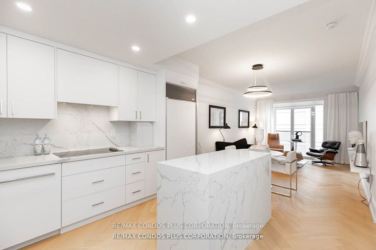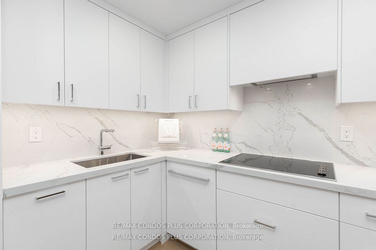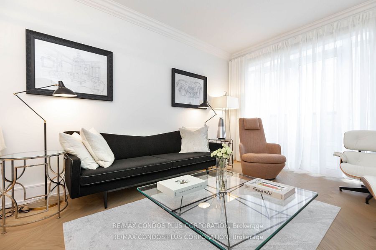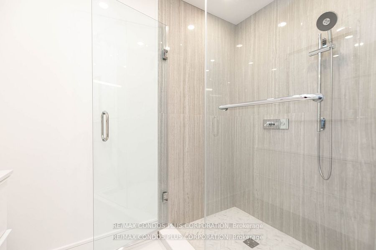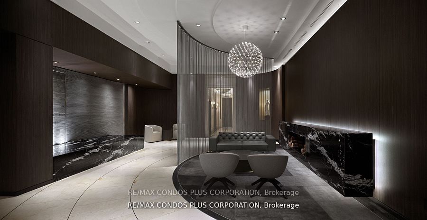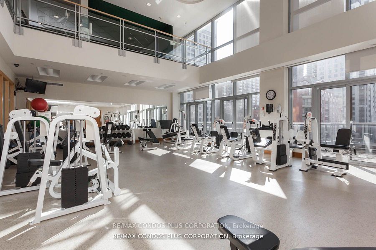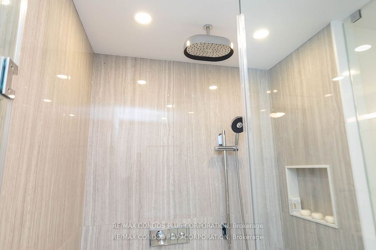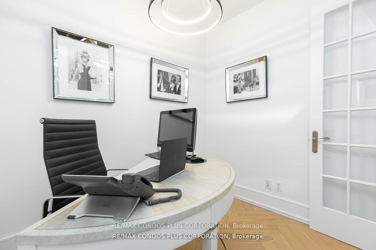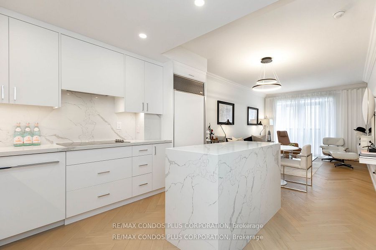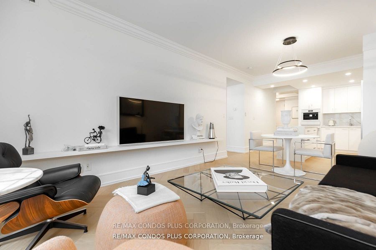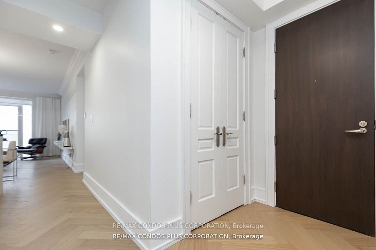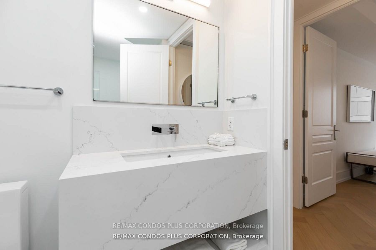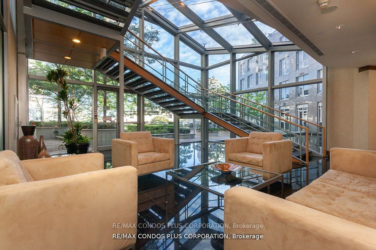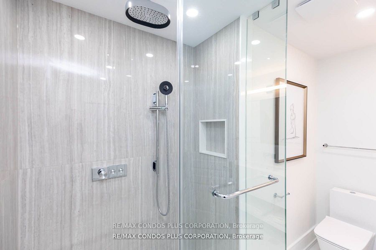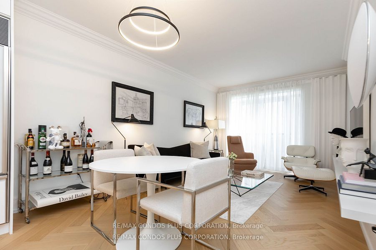$1,288,000
Available - For Sale
Listing ID: C9266042
10 Bellair St , Unit 801, Toronto, M5R 3T8, Ontario
| No. 10 Bellair St., one of Yorkville's exclusive private residences. Elegant, remodeled pied-a-terre 1 bed + den. Beautiful new white oak herringbone floors, Miele Cooktop, Coffee Machine, Micro/Oven, Sub-Zero Fridge, Quartz Island + backsplash, Automated power roller blinds, drapery, Kohler Anthem shower system, new LG stacked WD, 1 large locker, 1 parking (P2) with new EV charger. Tridel built, hotel style amenities, 4 guest suites, 2 level fitness centre, indoor pool, hot tub, sauna, rooftop terrace, party & dining room, 24hr concierge and valet parking, Bay St. subway right outside door. World-class restaurants, cafes, shopping, museums, art galleries, UofT. Available furnished . 863 sq ft |
| Extras: Miele, Sub-Zero Appliances, Ensuite Wd |
| Price | $1,288,000 |
| Taxes: | $4784.00 |
| Maintenance Fee: | 1036.00 |
| Address: | 10 Bellair St , Unit 801, Toronto, M5R 3T8, Ontario |
| Province/State: | Ontario |
| Condo Corporation No | TSCC |
| Level | 8 |
| Unit No | 1 |
| Directions/Cross Streets: | Bay & Bloor - Yorkville |
| Rooms: | 4 |
| Bedrooms: | 1 |
| Bedrooms +: | 1 |
| Kitchens: | 1 |
| Family Room: | Y |
| Basement: | None |
| Property Type: | Condo Apt |
| Style: | Apartment |
| Exterior: | Concrete |
| Garage Type: | Underground |
| Garage(/Parking)Space: | 1.00 |
| Drive Parking Spaces: | 1 |
| Park #1 | |
| Parking Type: | Owned |
| Legal Description: | C5 |
| Exposure: | E |
| Balcony: | Jlte |
| Locker: | Owned |
| Pet Permited: | Restrict |
| Approximatly Square Footage: | 800-899 |
| Building Amenities: | Concierge, Guest Suites, Gym, Indoor Pool, Party/Meeting Room, Rooftop Deck/Garden |
| Property Features: | Electric Car |
| Maintenance: | 1036.00 |
| CAC Included: | Y |
| Hydro Included: | Y |
| Water Included: | Y |
| Common Elements Included: | Y |
| Heat Included: | Y |
| Parking Included: | Y |
| Building Insurance Included: | Y |
| Fireplace/Stove: | N |
| Heat Source: | Gas |
| Heat Type: | Forced Air |
| Central Air Conditioning: | Central Air |
| Laundry Level: | Main |
| Elevator Lift: | Y |
$
%
Years
This calculator is for demonstration purposes only. Always consult a professional
financial advisor before making personal financial decisions.
| Although the information displayed is believed to be accurate, no warranties or representations are made of any kind. |
| RE/MAX CONDOS PLUS CORPORATION |
|
|

Milad Akrami
Sales Representative
Dir:
647-678-7799
Bus:
647-678-7799
| Book Showing | Email a Friend |
Jump To:
At a Glance:
| Type: | Condo - Condo Apt |
| Area: | Toronto |
| Municipality: | Toronto |
| Neighbourhood: | Annex |
| Style: | Apartment |
| Tax: | $4,784 |
| Maintenance Fee: | $1,036 |
| Beds: | 1+1 |
| Baths: | 1 |
| Garage: | 1 |
| Fireplace: | N |
Locatin Map:
Payment Calculator:

