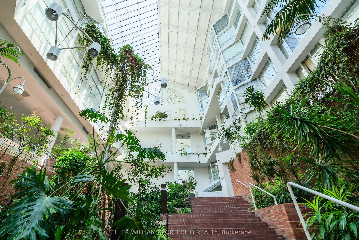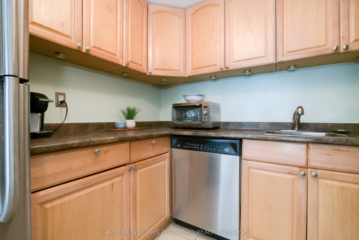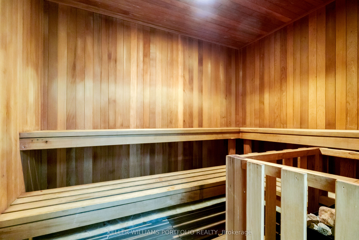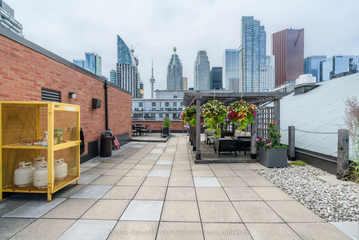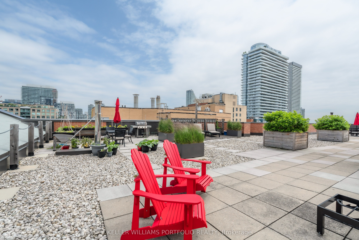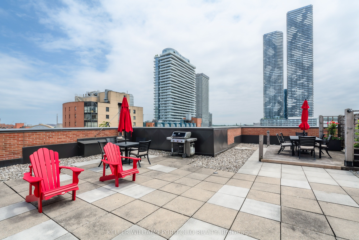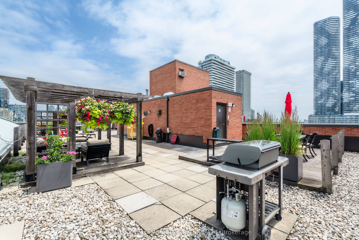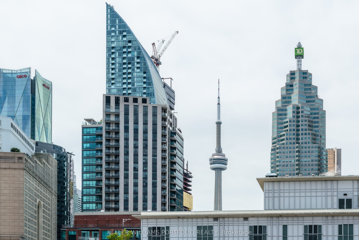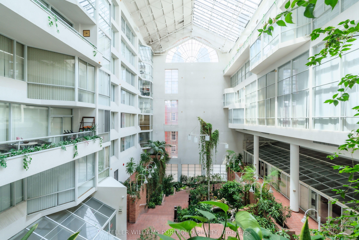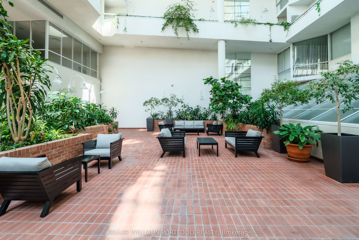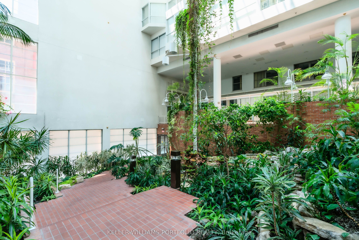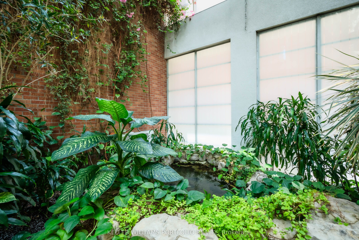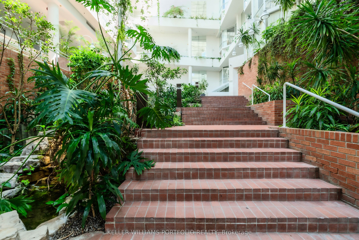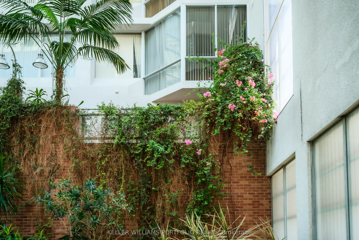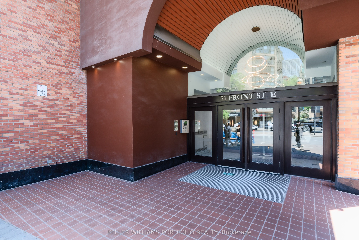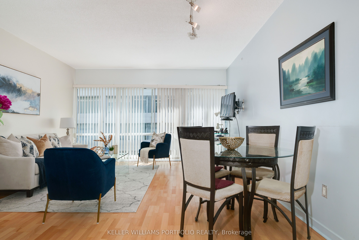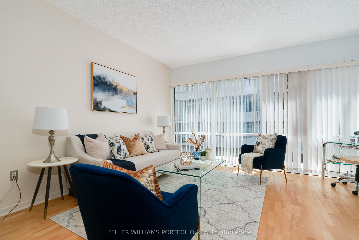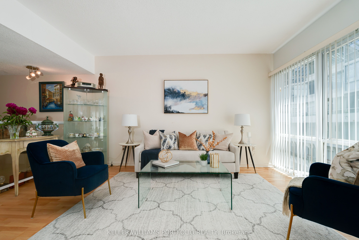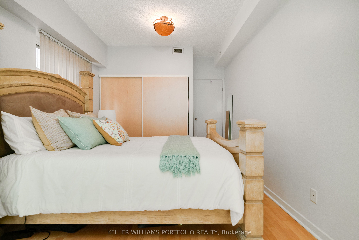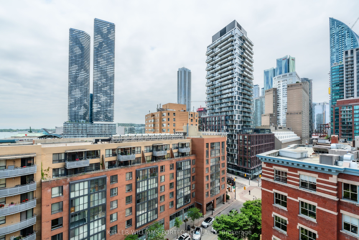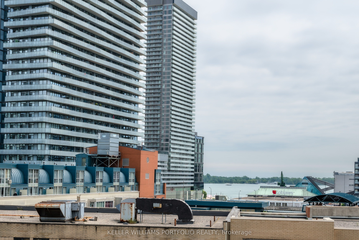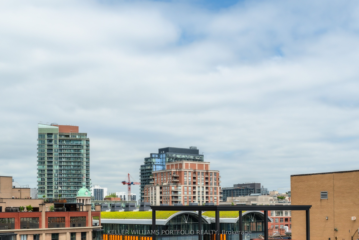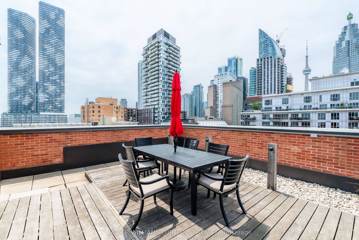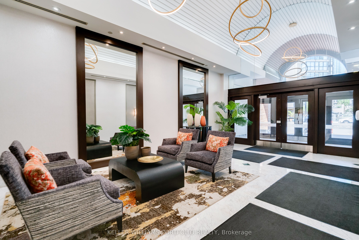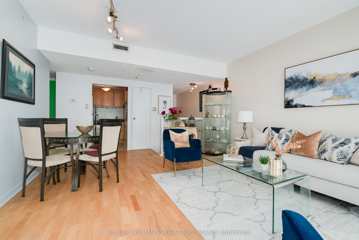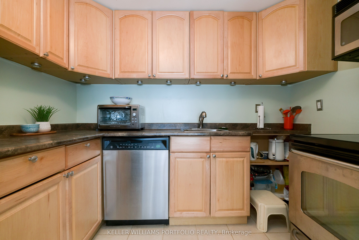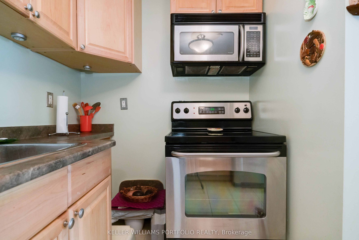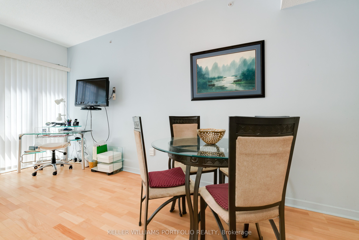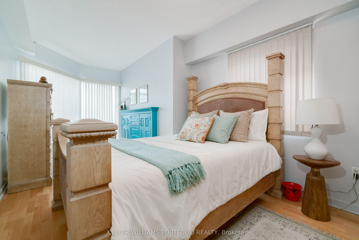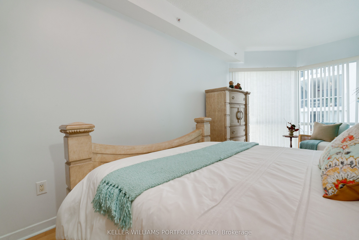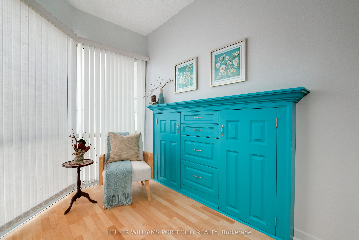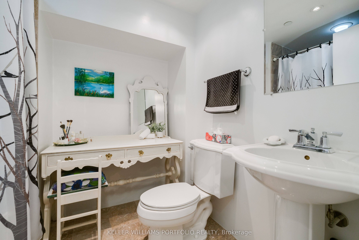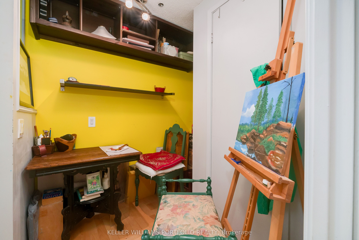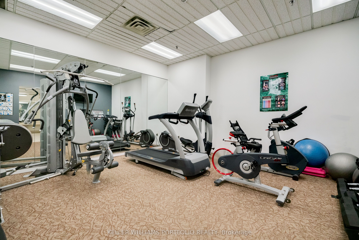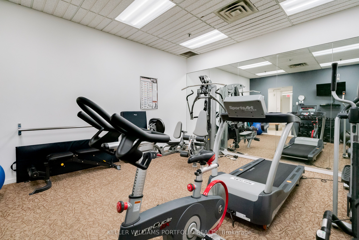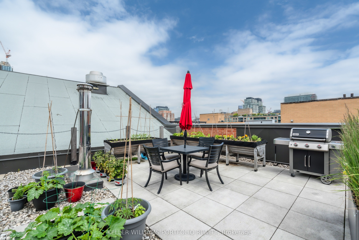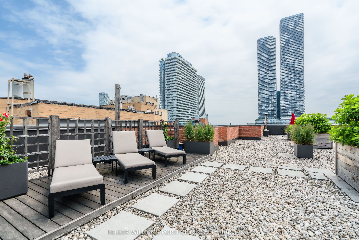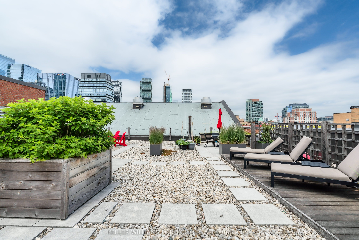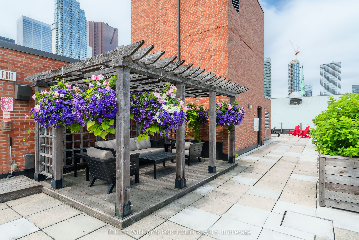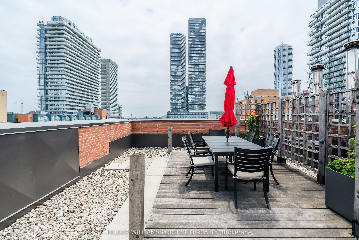$588,000
Available - For Sale
Listing ID: C9265982
71 Front St East , Unit 413, Toronto, M5E 1T9, Ontario
| Welcome to the Market Galleria Lofts featuring a unique 1+1 unit. This unit overlooks the atrium and filled with light through the day. With ample room over 700 sq ft of living space which also includes a den. High ceilings, hardwood floors, with floor to ceiling windows. Features include a rooftop garden sundeck with BBQ, a gym facility and a sauna. Guest Suite and Guest parking available. Common open concept area as part of the atrium. Close to all amenities, art galleries, stylish cafes, Metro Grocery across the street. Steps to St Lawrence Market, Cinemas at Market Square, the infamous Hothouse Brunch Buffet, The Old Spaghetti Factory and other restaurants on The Esplanade. Minutes to the Hockey Hall of Fame & Meridian Hall Performing Arts Centre. Easy walk to Rogers Centre, the CN Tower and the Metro Toronto Convention Centre. |
| Extras: Steps from parks and transit. Easy access to the Gardiner Expressway. Short jaunt to the Distillery District and all it has to offer. Photos on listing are taken when property was staged. |
| Price | $588,000 |
| Taxes: | $2217.40 |
| Assessment Year: | 2023 |
| Maintenance Fee: | 683.62 |
| Address: | 71 Front St East , Unit 413, Toronto, M5E 1T9, Ontario |
| Province/State: | Ontario |
| Condo Corporation No | MTCC |
| Level | 5 |
| Unit No | 8 |
| Directions/Cross Streets: | S Side Front, E of Church |
| Rooms: | 4 |
| Rooms +: | 1 |
| Bedrooms: | 1 |
| Bedrooms +: | |
| Kitchens: | 0 |
| Family Room: | N |
| Basement: | None |
| Property Type: | Condo Apt |
| Style: | Apartment |
| Exterior: | Brick |
| Garage Type: | Underground |
| Garage(/Parking)Space: | 1.00 |
| Drive Parking Spaces: | 0 |
| Park #1 | |
| Parking Type: | Owned |
| Legal Description: | B-28 |
| Exposure: | Sw |
| Balcony: | Jlte |
| Locker: | Common |
| Pet Permited: | Restrict |
| Approximatly Square Footage: | 700-799 |
| Building Amenities: | Exercise Room, Guest Suites, Gym, Rooftop Deck/Garden, Visitor Parking |
| Property Features: | Park, Public Transit |
| Maintenance: | 683.62 |
| Water Included: | Y |
| Common Elements Included: | Y |
| Parking Included: | Y |
| Building Insurance Included: | Y |
| Fireplace/Stove: | N |
| Heat Source: | Gas |
| Heat Type: | Heat Pump |
| Central Air Conditioning: | Central Air |
| Laundry Level: | Main |
| Elevator Lift: | Y |
$
%
Years
This calculator is for demonstration purposes only. Always consult a professional
financial advisor before making personal financial decisions.
| Although the information displayed is believed to be accurate, no warranties or representations are made of any kind. |
| KELLER WILLIAMS PORTFOLIO REALTY |
|
|

Milad Akrami
Sales Representative
Dir:
647-678-7799
Bus:
647-678-7799
| Virtual Tour | Book Showing | Email a Friend |
Jump To:
At a Glance:
| Type: | Condo - Condo Apt |
| Area: | Toronto |
| Municipality: | Toronto |
| Neighbourhood: | Waterfront Communities C8 |
| Style: | Apartment |
| Tax: | $2,217.4 |
| Maintenance Fee: | $683.62 |
| Beds: | 1 |
| Baths: | 1 |
| Garage: | 1 |
| Fireplace: | N |
Locatin Map:
Payment Calculator:

