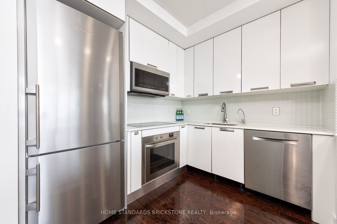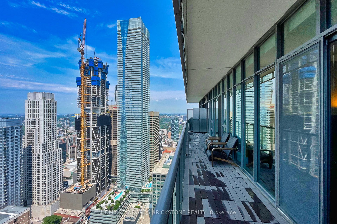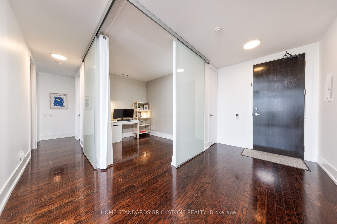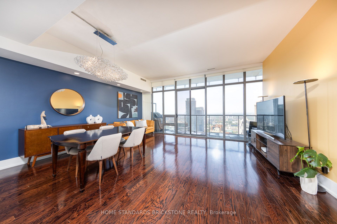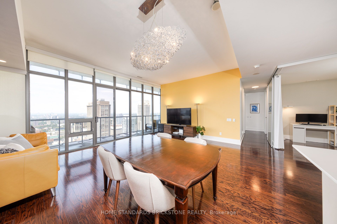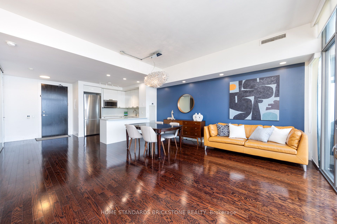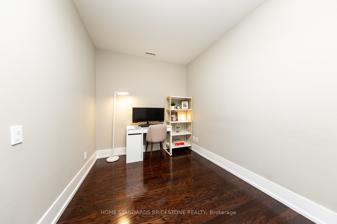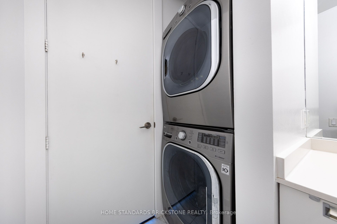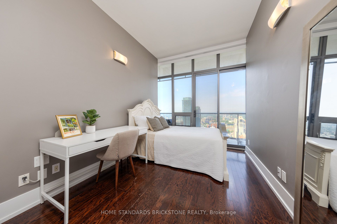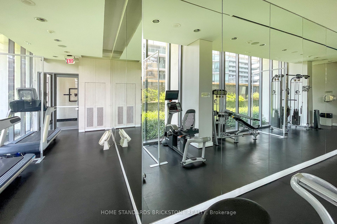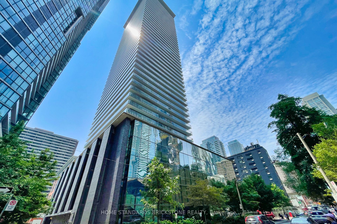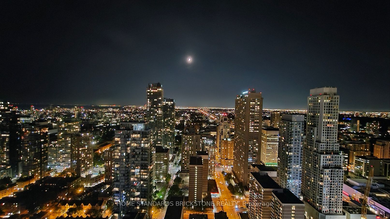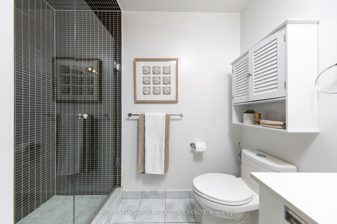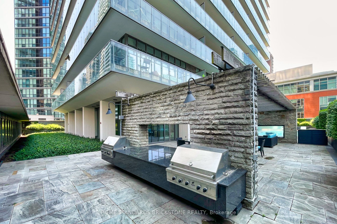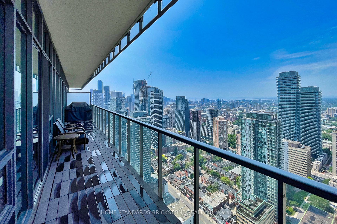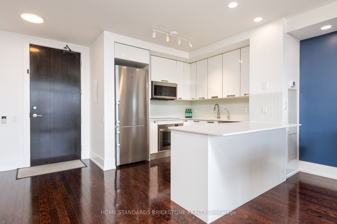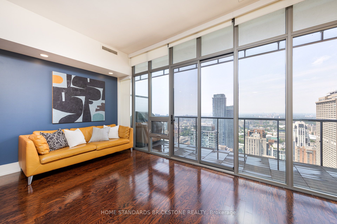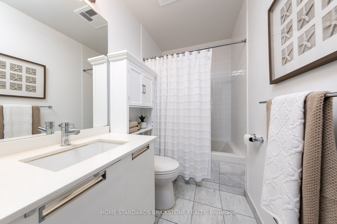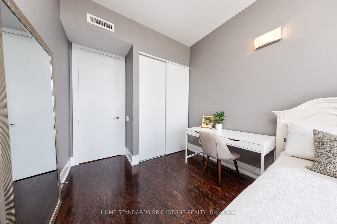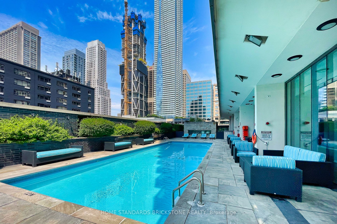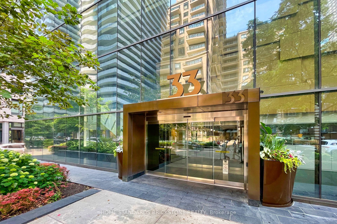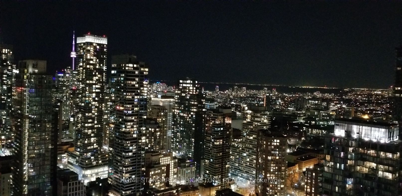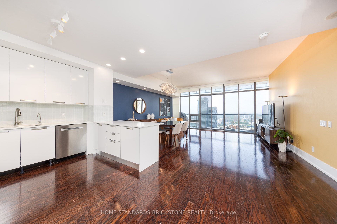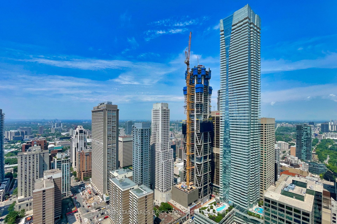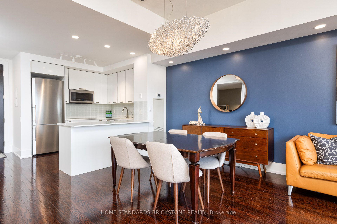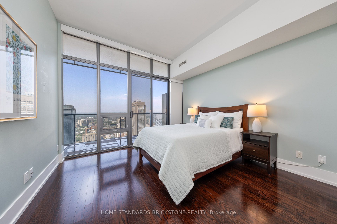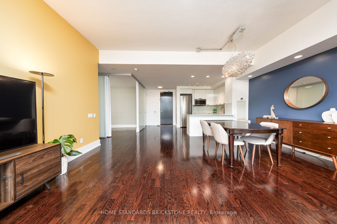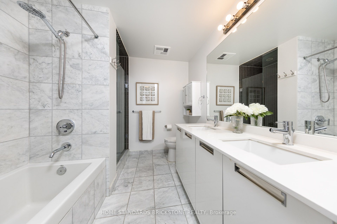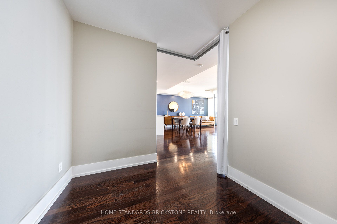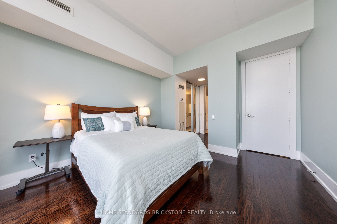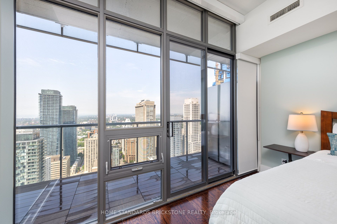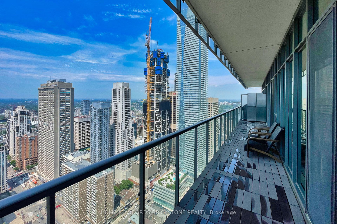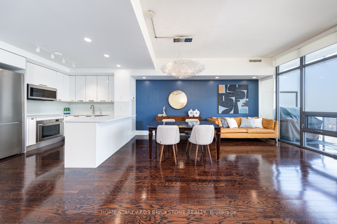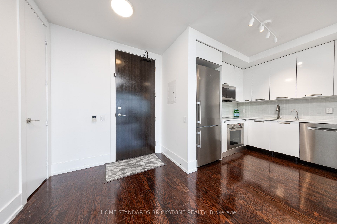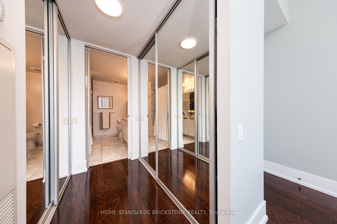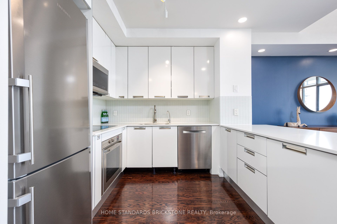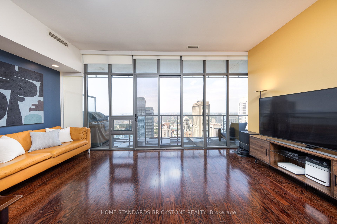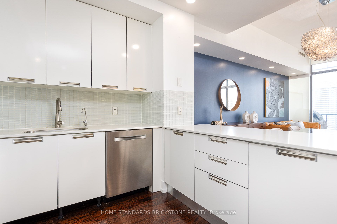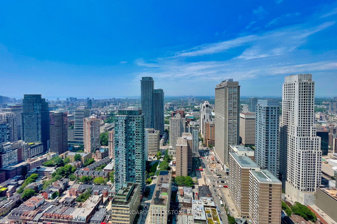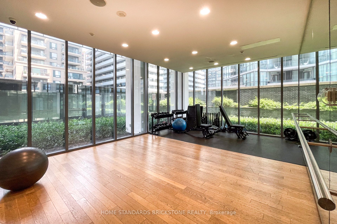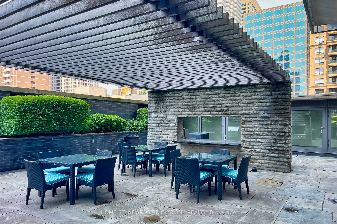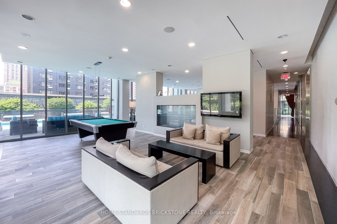$1,379,900
Available - For Sale
Listing ID: C9265588
33 Charles St East , Unit 4404, Toronto, M4Y 0A2, Ontario
| Lower Penthouse At Yonge & Bloor. Stunning 180 Degree Panoramic and fantastic clean View Spanning Lake To Yorkville. 2 Bdrm Plus Den(sliding doors) W/2 Baths Within Walking Distance Of 2 Subway Lines,Yonge,Bloor, Yorkville ,U Of T. Stone Countertop Brkfst Bar. 10' Ceiling Living/Dining Area Walks Out To 216 Sqft Terrace With Gas Bbq. Master Br With His/Hers Closets & 6-Pc Ensuite Bathroom, Marble Tiles. Luxurious Casa Condos With Magnificent Amenities Including Salt Water Pool. Perfect 100 Walkscore. Parking next Elevater(p1 level) Two lockers. |
| Extras: Premium Integrated Fridge, Dw. Stainless Cooktop, Oven, Microwave. Washer/Dryer. Blinds For All Windows.Luxe Hardwood Floors. |
| Price | $1,379,900 |
| Taxes: | $6229.66 |
| Maintenance Fee: | 1209.82 |
| Address: | 33 Charles St East , Unit 4404, Toronto, M4Y 0A2, Ontario |
| Province/State: | Ontario |
| Condo Corporation No | TSCC |
| Level | 44 |
| Unit No | 4 |
| Locker No | #140 |
| Directions/Cross Streets: | Yonge and Bloor |
| Rooms: | 6 |
| Bedrooms: | 2 |
| Bedrooms +: | 1 |
| Kitchens: | 1 |
| Family Room: | N |
| Basement: | None |
| Property Type: | Condo Apt |
| Style: | Apartment |
| Exterior: | Concrete |
| Garage Type: | Underground |
| Garage(/Parking)Space: | 1.00 |
| Drive Parking Spaces: | 1 |
| Park #1 | |
| Parking Spot: | 1 |
| Parking Type: | Owned |
| Legal Description: | 1 #132 |
| Exposure: | W |
| Balcony: | Open |
| Locker: | Owned |
| Pet Permited: | Restrict |
| Approximatly Square Footage: | 1200-1399 |
| Building Amenities: | Concierge, Exercise Room, Guest Suites, Outdoor Pool, Party/Meeting Room, Visitor Parking |
| Maintenance: | 1209.82 |
| CAC Included: | Y |
| Water Included: | Y |
| Common Elements Included: | Y |
| Heat Included: | Y |
| Parking Included: | Y |
| Building Insurance Included: | Y |
| Fireplace/Stove: | N |
| Heat Source: | Gas |
| Heat Type: | Forced Air |
| Central Air Conditioning: | Central Air |
| Laundry Level: | Main |
$
%
Years
This calculator is for demonstration purposes only. Always consult a professional
financial advisor before making personal financial decisions.
| Although the information displayed is believed to be accurate, no warranties or representations are made of any kind. |
| HOME STANDARDS BRICKSTONE REALTY |
|
|

Milad Akrami
Sales Representative
Dir:
647-678-7799
Bus:
647-678-7799
| Virtual Tour | Book Showing | Email a Friend |
Jump To:
At a Glance:
| Type: | Condo - Condo Apt |
| Area: | Toronto |
| Municipality: | Toronto |
| Neighbourhood: | Church-Yonge Corridor |
| Style: | Apartment |
| Tax: | $6,229.66 |
| Maintenance Fee: | $1,209.82 |
| Beds: | 2+1 |
| Baths: | 2 |
| Garage: | 1 |
| Fireplace: | N |
Locatin Map:
Payment Calculator:

