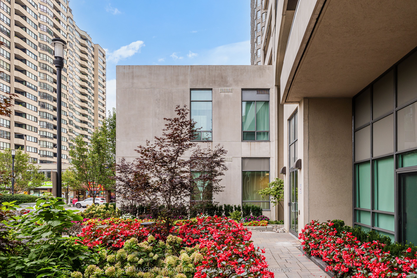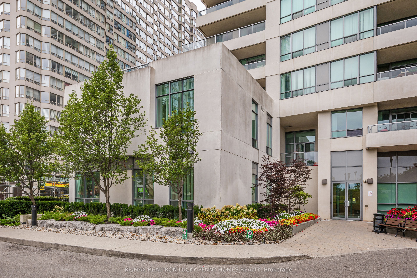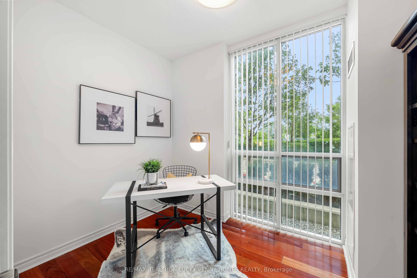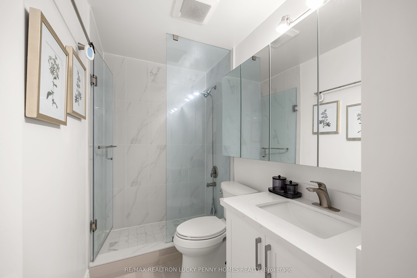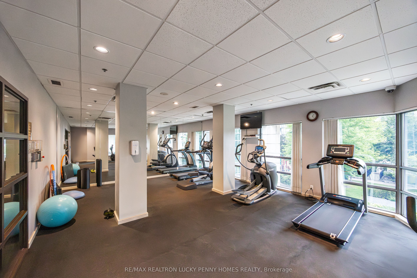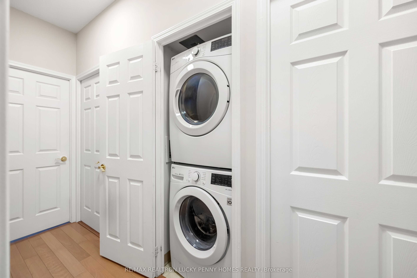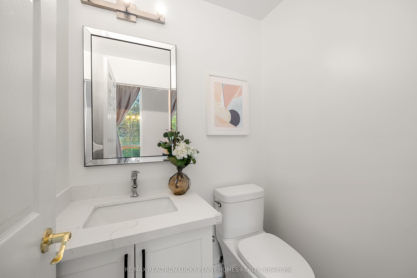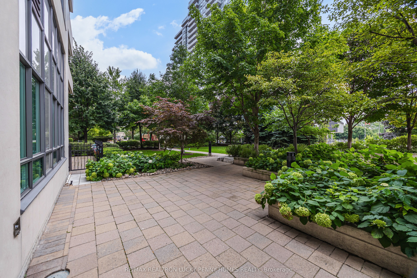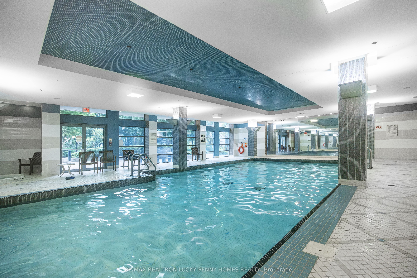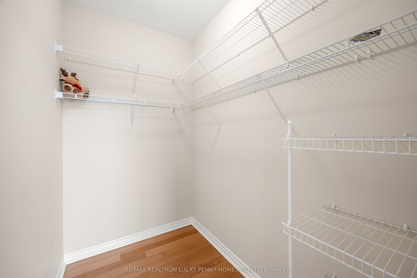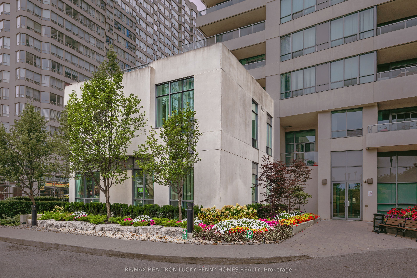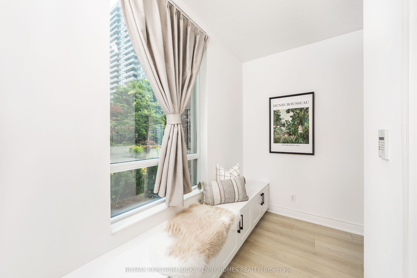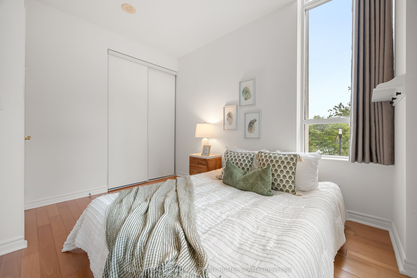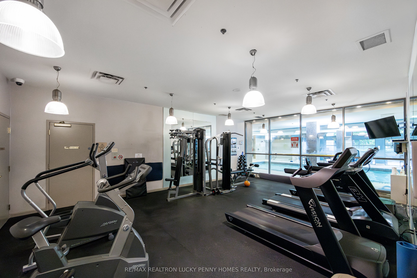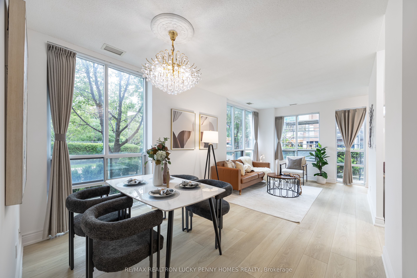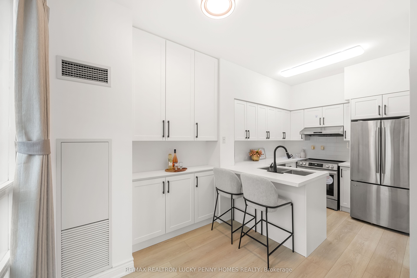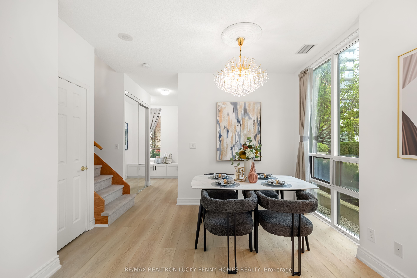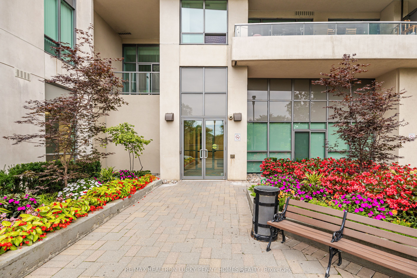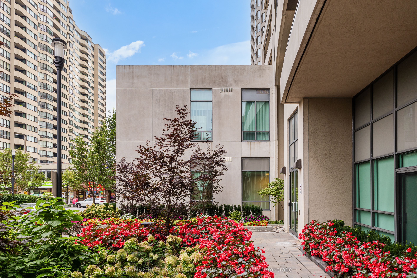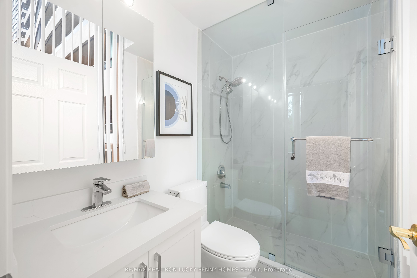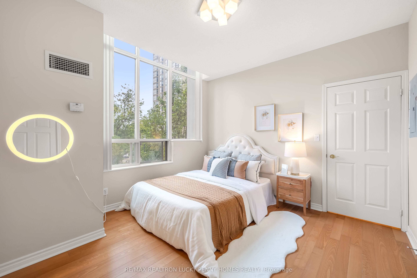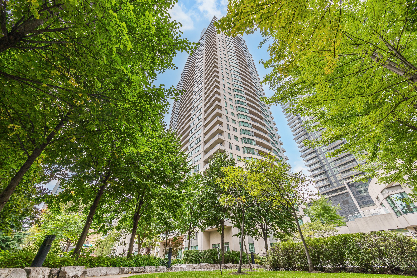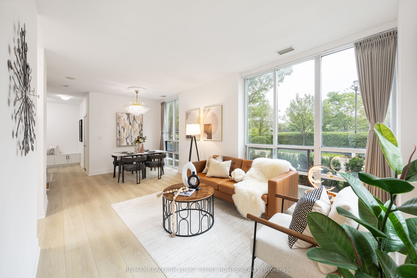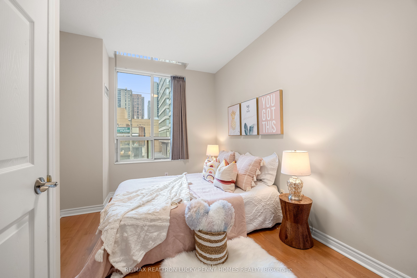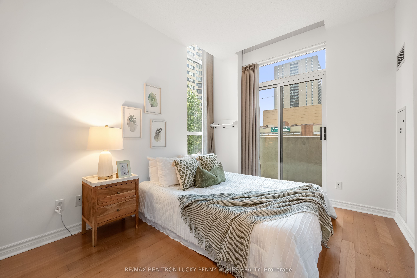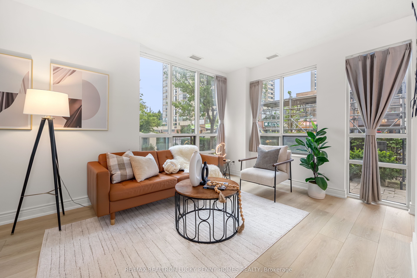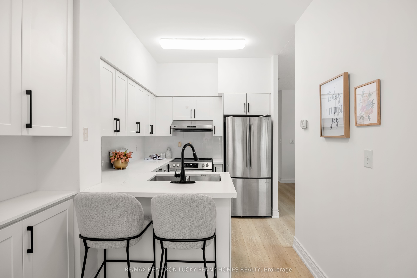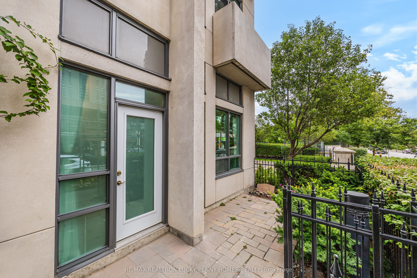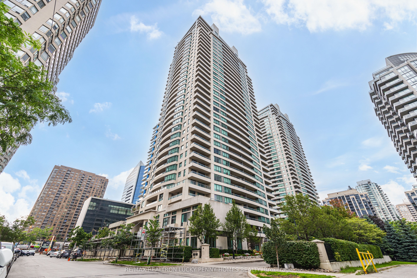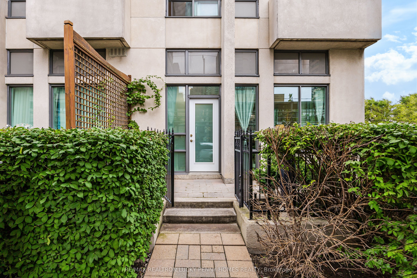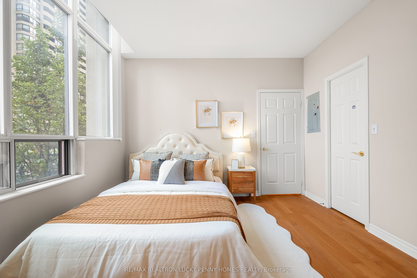$1,397,727
Available - For Sale
Listing ID: C9265555
18 Spring Garden Ave , Unit 106, Toronto, M2N 7M2, Ontario
| Newly renovated bright and spacious rarely available 2-story corner unit townhouse in the heart of North York! This sun-filled southeast cozy home featuring a functional layout with 3 bedrooms plus an office on main floor, which can easily be converted to a 4th bedroom. 9 Feet ceiling throughout. Kitchen with a breakfast area that walks out to the front yard. The second floor boasts a master bedroom with a 4pc ensuite, providing a private retreat. This move-in ready home has been recently upgraded and offers two parking spaces and one locker. Experience house-style living with the convenience of condo amenities that rival a country club. 24 Hr Concierge, Gym, Indoor Pool, Sauna, Bowling, Billiards, Library, Theatre, Party/Meeting Room & Guest Suite. |
| Extras: Steps To Subway, Empress WalkMall, Loblaw's, Cineplex, Mel Lastman's Square, North York Civic Centre, Library, Restaurants, Whole Foods, Longo's, Food Basics, Hwy 401, Etc. |
| Price | $1,397,727 |
| Taxes: | $5090.30 |
| Maintenance Fee: | 1331.70 |
| Address: | 18 Spring Garden Ave , Unit 106, Toronto, M2N 7M2, Ontario |
| Province/State: | Ontario |
| Condo Corporation No | TSCC |
| Level | 1 |
| Unit No | 3 |
| Directions/Cross Streets: | Yonge / Sheppard |
| Rooms: | 7 |
| Bedrooms: | 3 |
| Bedrooms +: | 1 |
| Kitchens: | 1 |
| Family Room: | N |
| Basement: | None |
| Property Type: | Condo Townhouse |
| Style: | 2-Storey |
| Exterior: | Concrete |
| Garage Type: | Underground |
| Garage(/Parking)Space: | 2.00 |
| Drive Parking Spaces: | 2 |
| Park #1 | |
| Parking Type: | Owned |
| Legal Description: | P1, 30, 47 |
| Exposure: | Se |
| Balcony: | Jlte |
| Locker: | Owned |
| Pet Permited: | Restrict |
| Approximatly Square Footage: | 1400-1599 |
| Building Amenities: | Concierge, Exercise Room, Guest Suites, Indoor Pool, Party/Meeting Room, Visitor Parking |
| Maintenance: | 1331.70 |
| CAC Included: | Y |
| Hydro Included: | Y |
| Water Included: | Y |
| Common Elements Included: | Y |
| Heat Included: | Y |
| Parking Included: | Y |
| Building Insurance Included: | Y |
| Fireplace/Stove: | N |
| Heat Source: | Gas |
| Heat Type: | Forced Air |
| Central Air Conditioning: | Central Air |
$
%
Years
This calculator is for demonstration purposes only. Always consult a professional
financial advisor before making personal financial decisions.
| Although the information displayed is believed to be accurate, no warranties or representations are made of any kind. |
| RE/MAX REALTRON LUCKY PENNY HOMES REALTY |
|
|

Milad Akrami
Sales Representative
Dir:
647-678-7799
Bus:
647-678-7799
| Virtual Tour | Book Showing | Email a Friend |
Jump To:
At a Glance:
| Type: | Condo - Condo Townhouse |
| Area: | Toronto |
| Municipality: | Toronto |
| Neighbourhood: | Willowdale East |
| Style: | 2-Storey |
| Tax: | $5,090.3 |
| Maintenance Fee: | $1,331.7 |
| Beds: | 3+1 |
| Baths: | 3 |
| Garage: | 2 |
| Fireplace: | N |
Locatin Map:
Payment Calculator:

