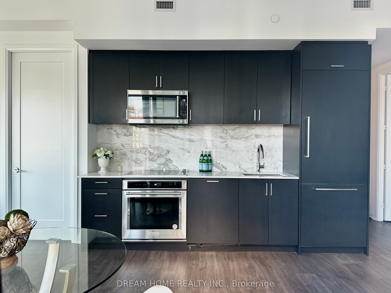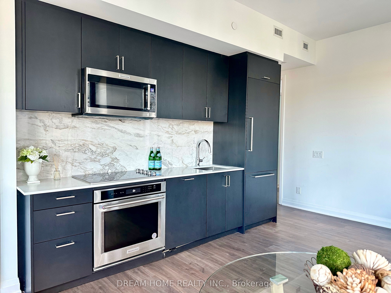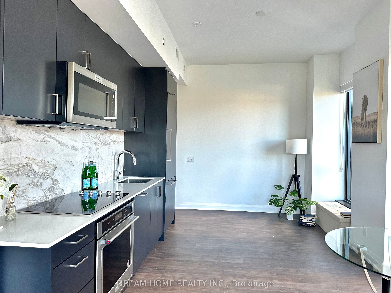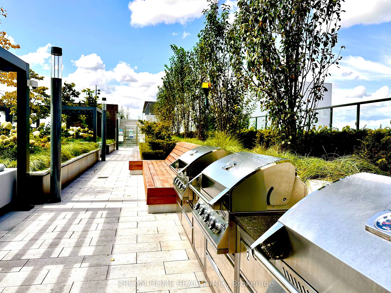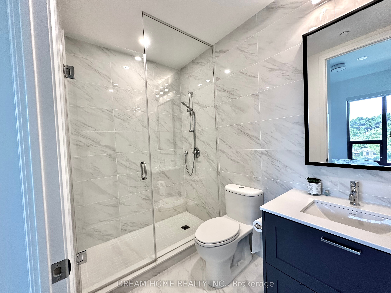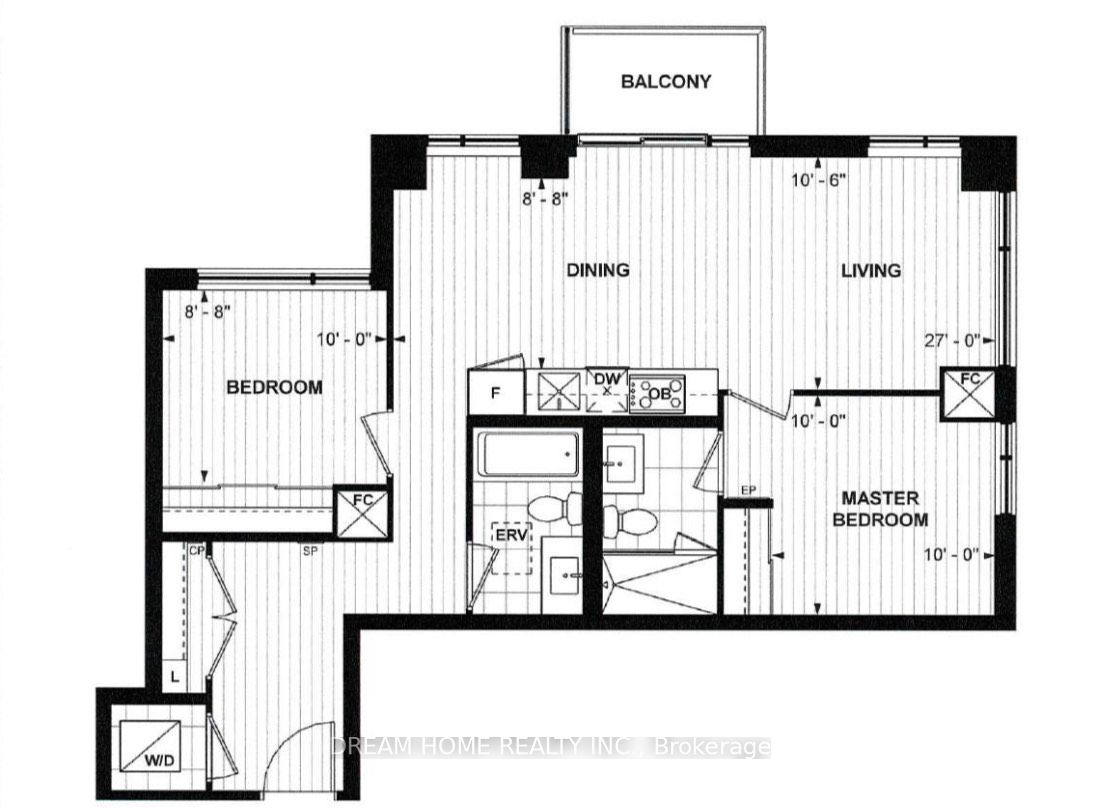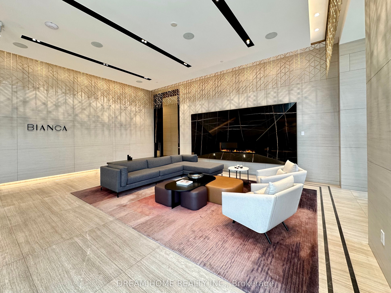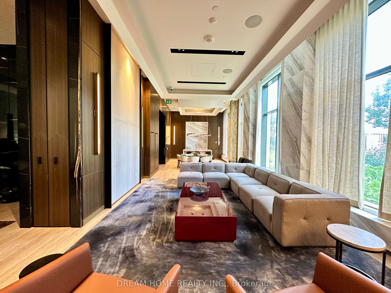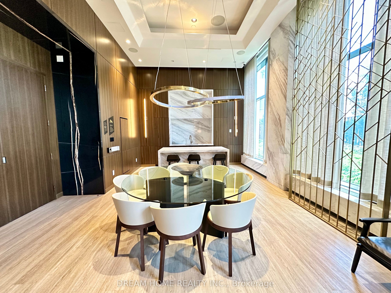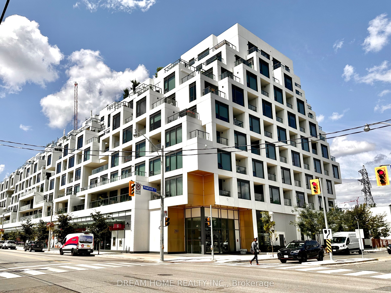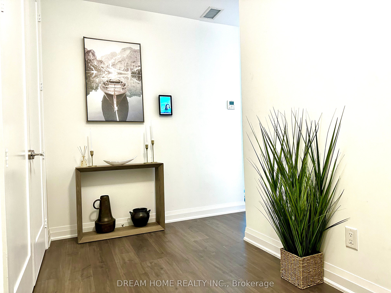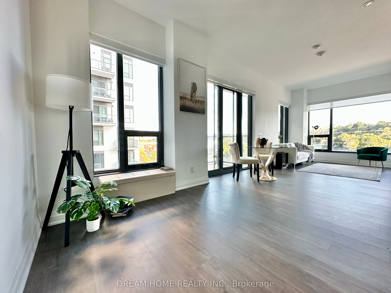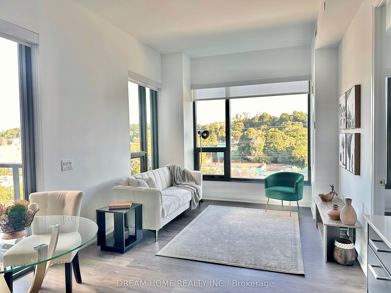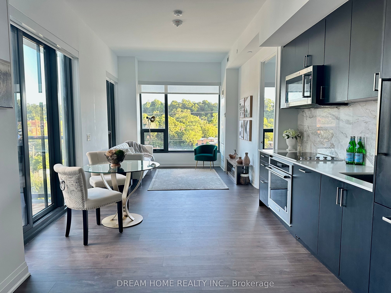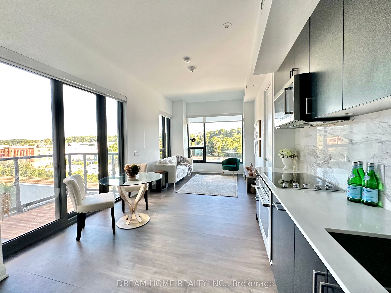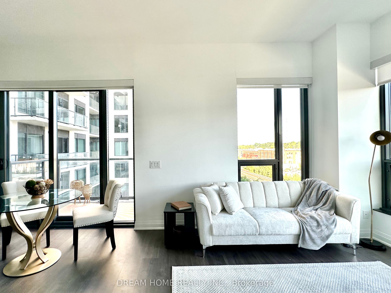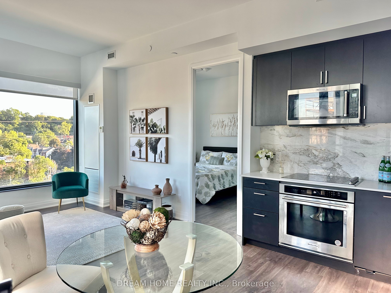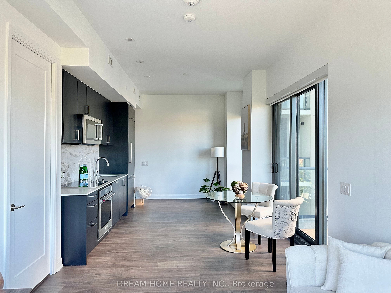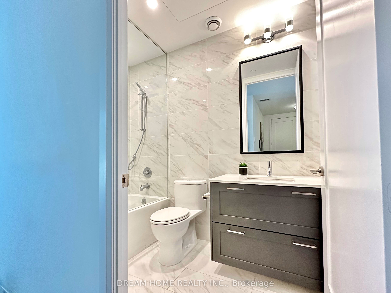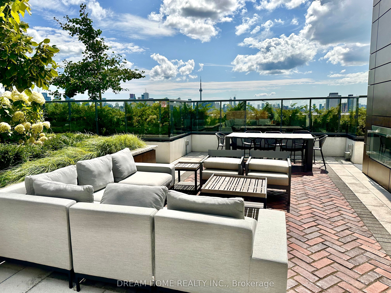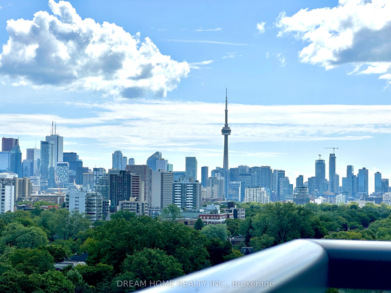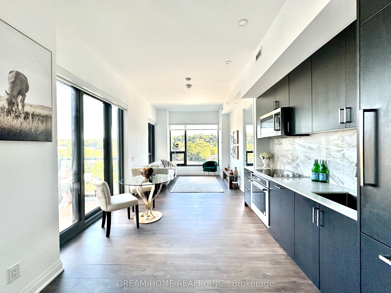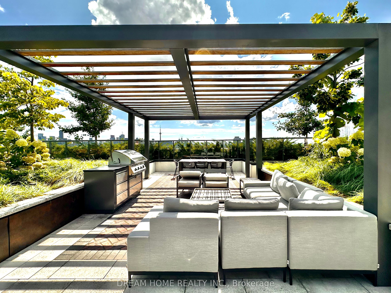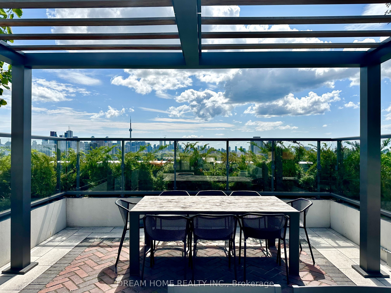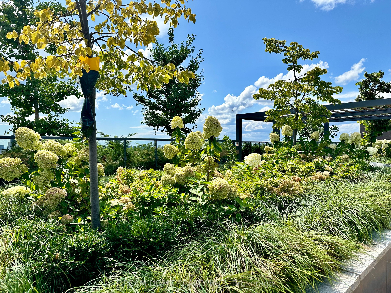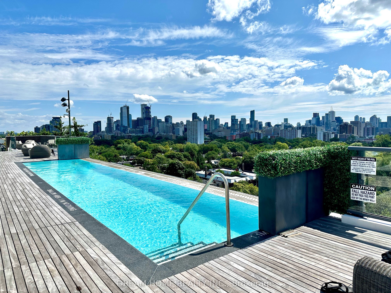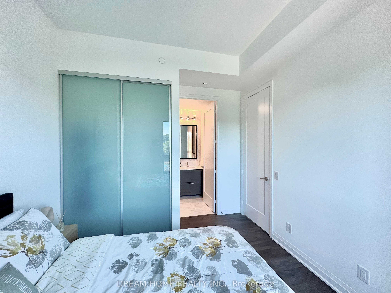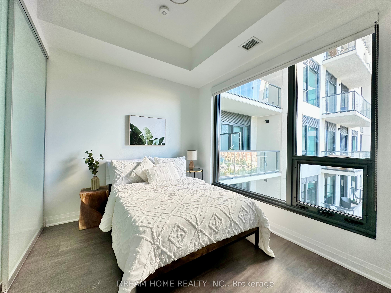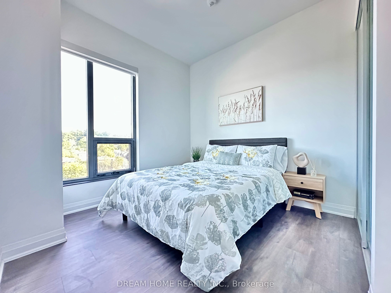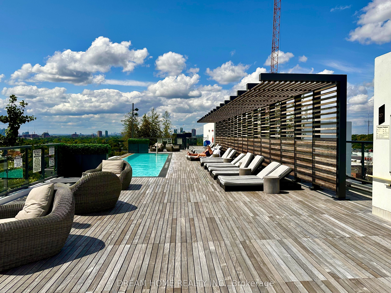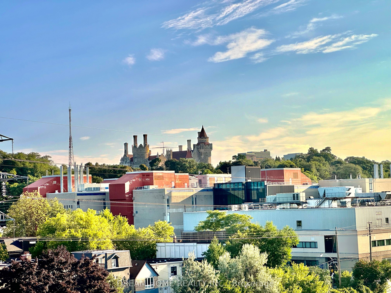$998,000
Available - For Sale
Listing ID: C9264967
280 Howland Ave , Unit 626, Toronto, M5R 0C3, Ontario
| Inspired Annex living at contemporary, sophisticated Bianca, featuring 883 sq.ft. of ultimate boutique luxury & convenience. Corner unit boasts stunning views of Casa Loma. Enjoy upgraded luxurious finishes & upgrades throughout, punctuated by soaring 10-foot ceilings. Convenient split bedroom awash in natural light. Large entryway features spacious double closet. Open concept kitchen, stunning backsplash. Keyless entry, remote temp control & more via app. Rooftop infinity pool, BBQ & cabanas, lavish party space, hotel-like amenities. You'll find Creeds Cafe, F45, Scotiabank and Petvalu on-site, and FarmBoy, Loblaws, Summerhill Farmer's Market, Dupont subway station just steps Away. LEED Gold energy efficiency. Monthly internet included in maintenance fee. A Parking and locker included. |
| Extras: Monthly internet included in maintenance fee. A Parking and locker included. |
| Price | $998,000 |
| Taxes: | $5071.39 |
| Maintenance Fee: | 836.42 |
| Address: | 280 Howland Ave , Unit 626, Toronto, M5R 0C3, Ontario |
| Province/State: | Ontario |
| Condo Corporation No | TSCC |
| Level | 6 |
| Unit No | 626 |
| Locker No | 232 |
| Directions/Cross Streets: | Dupont & Bathurst |
| Rooms: | 6 |
| Bedrooms: | 2 |
| Bedrooms +: | |
| Kitchens: | 1 |
| Family Room: | N |
| Basement: | None |
| Approximatly Age: | 0-5 |
| Property Type: | Condo Apt |
| Style: | Apartment |
| Exterior: | Concrete |
| Garage Type: | Underground |
| Garage(/Parking)Space: | 1.00 |
| Drive Parking Spaces: | 1 |
| Park #1 | |
| Parking Spot: | 17 |
| Parking Type: | Owned |
| Legal Description: | Level B |
| Exposure: | Nw |
| Balcony: | Open |
| Locker: | Owned |
| Pet Permited: | Restrict |
| Retirement Home: | N |
| Approximatly Age: | 0-5 |
| Approximatly Square Footage: | 800-899 |
| Building Amenities: | Concierge, Guest Suites, Gym, Outdoor Pool, Party/Meeting Room, Visitor Parking |
| Property Features: | Clear View, Library, Park, Public Transit, Rec Centre |
| Maintenance: | 836.42 |
| Water Included: | Y |
| Common Elements Included: | Y |
| Parking Included: | Y |
| Building Insurance Included: | Y |
| Fireplace/Stove: | N |
| Heat Source: | Gas |
| Heat Type: | Fan Coil |
| Central Air Conditioning: | Central Air |
| Laundry Level: | Main |
$
%
Years
This calculator is for demonstration purposes only. Always consult a professional
financial advisor before making personal financial decisions.
| Although the information displayed is believed to be accurate, no warranties or representations are made of any kind. |
| DREAM HOME REALTY INC. |
|
|

Milad Akrami
Sales Representative
Dir:
647-678-7799
Bus:
647-678-7799
| Book Showing | Email a Friend |
Jump To:
At a Glance:
| Type: | Condo - Condo Apt |
| Area: | Toronto |
| Municipality: | Toronto |
| Neighbourhood: | Annex |
| Style: | Apartment |
| Approximate Age: | 0-5 |
| Tax: | $5,071.39 |
| Maintenance Fee: | $836.42 |
| Beds: | 2 |
| Baths: | 2 |
| Garage: | 1 |
| Fireplace: | N |
Locatin Map:
Payment Calculator:

