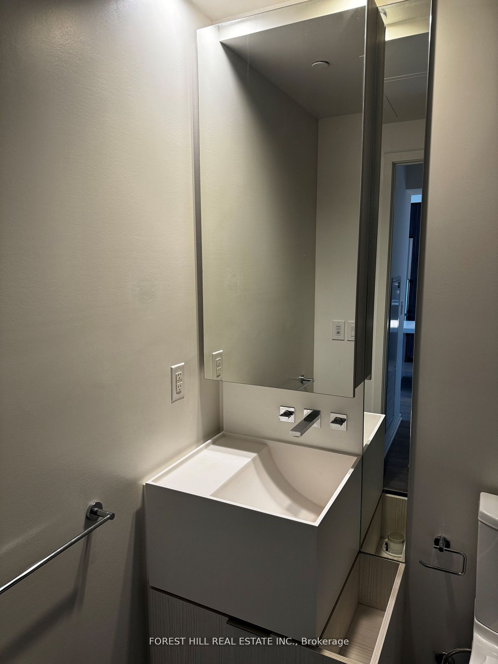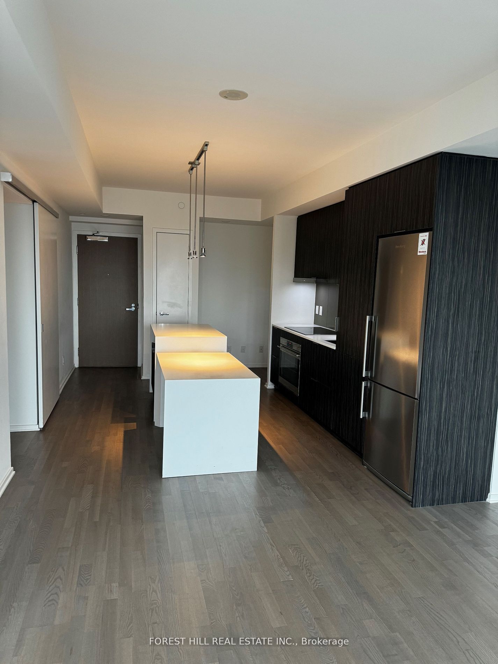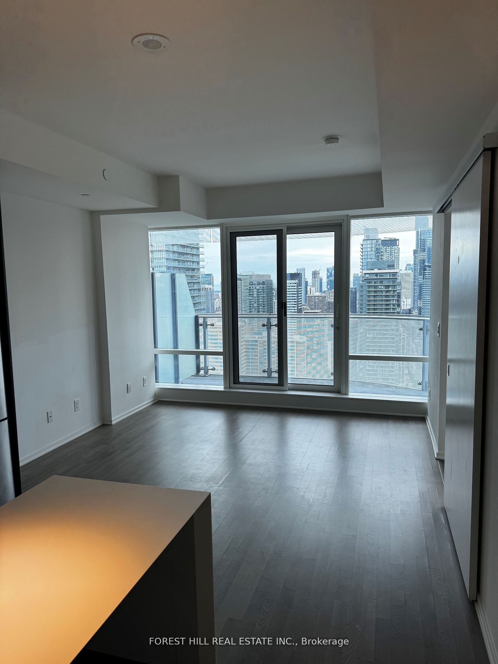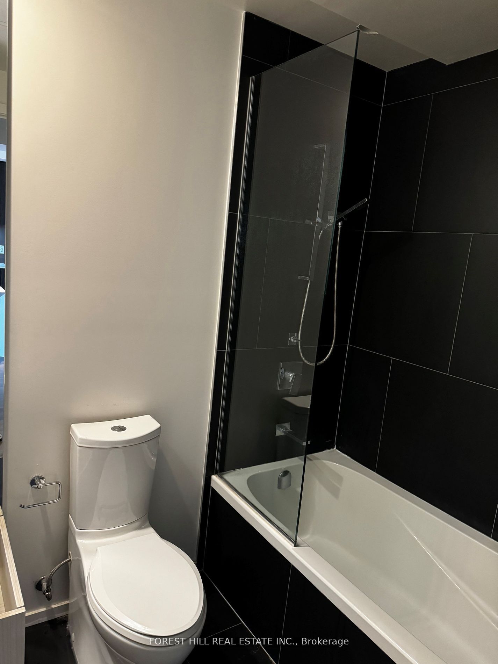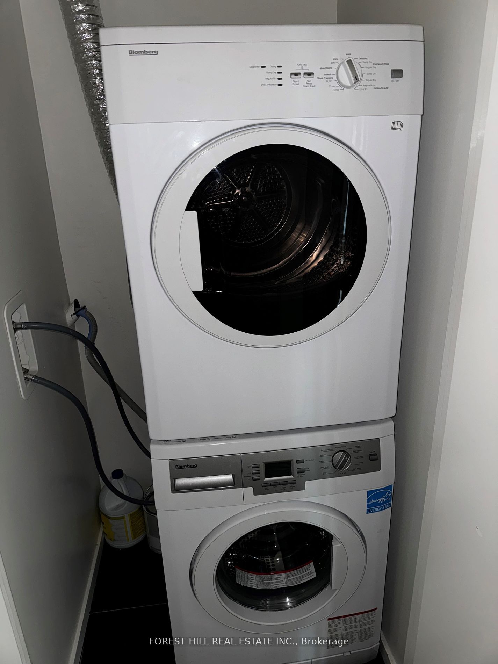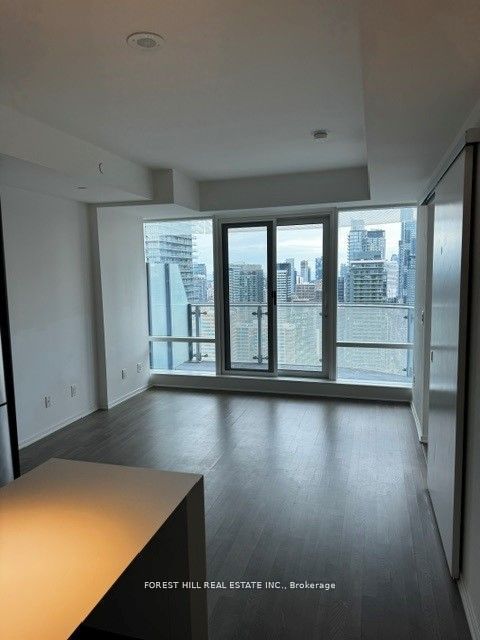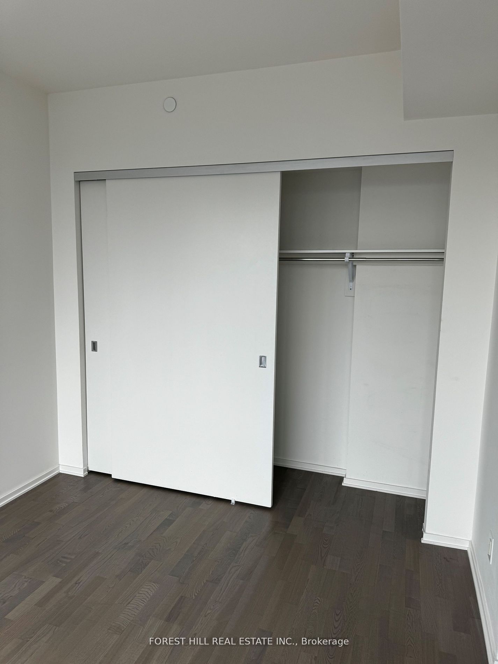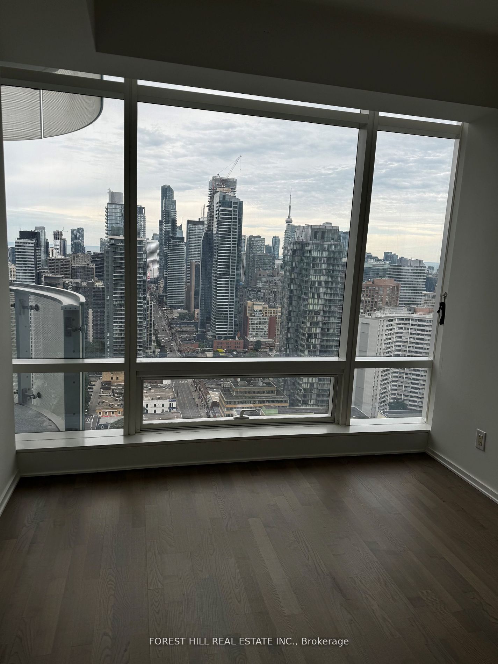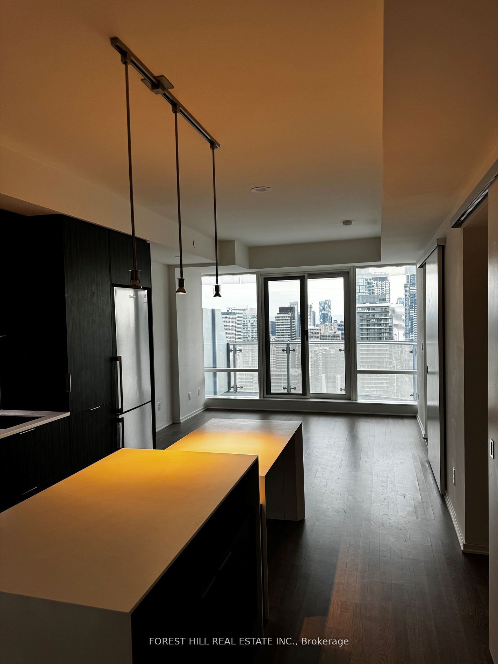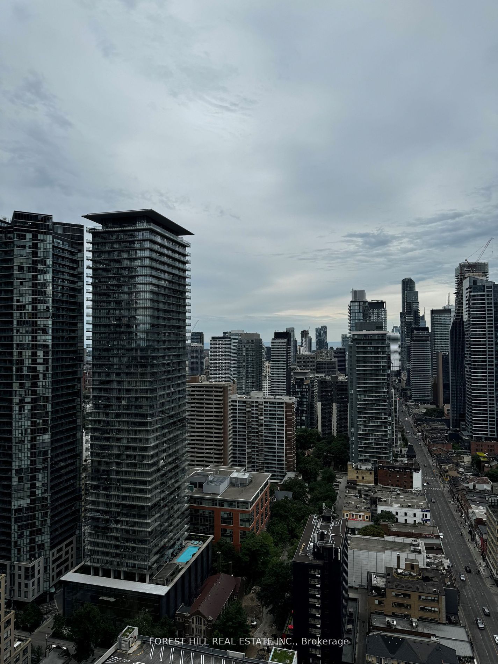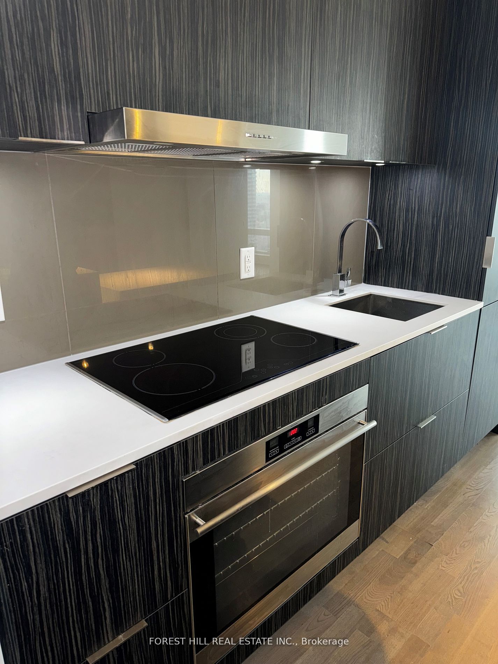$849,000
Available - For Sale
Listing ID: C9262441
1 Bloor St East , Unit 2906, Toronto, M4W 0A8, Ontario
| Live In Toronto's Iconic "One Bloor" By Great Gulf & Hariri Pontarini Architects. SOUTH Exposure One Bdr+Den Unit, Approx 650 Sqft+Balcony. High Floor With Beautiful Panoramic South Lake & City View. High End Finishes With Ideal Floor Plan & Fabulous Amenities. Very Well Maintained, Most Desirable Location, Direct Access To 2 Subway Lines, Walk To Uoft Campus. Rom, Upscale Restaurants, Cafes, Designer Boutiques On Bloor St & Yorkville. Holt Renfrew & More....Extras:Stainless Steel Appliances, Ensuite Washer & Dryer, B/I Dishwasher |
| Price | $849,000 |
| Taxes: | $4012.70 |
| Maintenance Fee: | 504.11 |
| Address: | 1 Bloor St East , Unit 2906, Toronto, M4W 0A8, Ontario |
| Province/State: | Ontario |
| Condo Corporation No | 2577 |
| Level | 29 |
| Unit No | 06 |
| Directions/Cross Streets: | Yonge/Bloor |
| Rooms: | 4 |
| Rooms +: | 1 |
| Bedrooms: | 1 |
| Bedrooms +: | 1 |
| Kitchens: | 1 |
| Family Room: | N |
| Basement: | None |
| Property Type: | Condo Apt |
| Style: | Apartment |
| Exterior: | Concrete |
| Garage Type: | None |
| Garage(/Parking)Space: | 0.00 |
| Drive Parking Spaces: | 0 |
| Park #1 | |
| Parking Type: | None |
| Exposure: | S |
| Balcony: | Open |
| Locker: | Owned |
| Pet Permited: | Restrict |
| Approximatly Square Footage: | 600-699 |
| Maintenance: | 504.11 |
| Water Included: | Y |
| Common Elements Included: | Y |
| Heat Included: | Y |
| Building Insurance Included: | Y |
| Fireplace/Stove: | N |
| Heat Source: | Gas |
| Heat Type: | Forced Air |
| Central Air Conditioning: | Central Air |
$
%
Years
This calculator is for demonstration purposes only. Always consult a professional
financial advisor before making personal financial decisions.
| Although the information displayed is believed to be accurate, no warranties or representations are made of any kind. |
| FOREST HILL REAL ESTATE INC. |
|
|

Milad Akrami
Sales Representative
Dir:
647-678-7799
Bus:
647-678-7799
| Book Showing | Email a Friend |
Jump To:
At a Glance:
| Type: | Condo - Condo Apt |
| Area: | Toronto |
| Municipality: | Toronto |
| Neighbourhood: | Church-Yonge Corridor |
| Style: | Apartment |
| Tax: | $4,012.7 |
| Maintenance Fee: | $504.11 |
| Beds: | 1+1 |
| Baths: | 1 |
| Fireplace: | N |
Locatin Map:
Payment Calculator:

