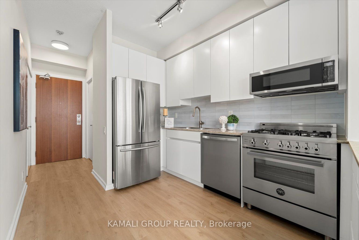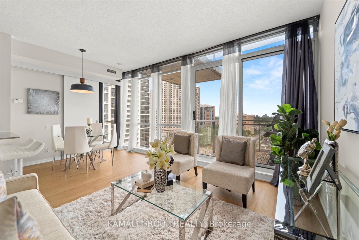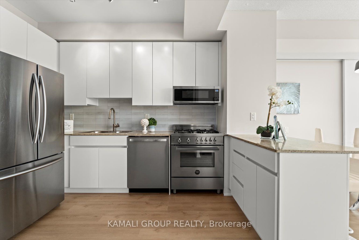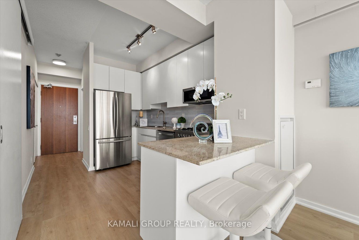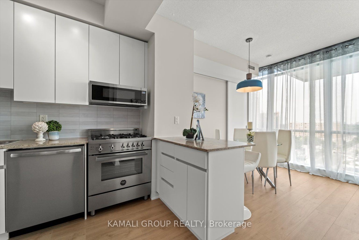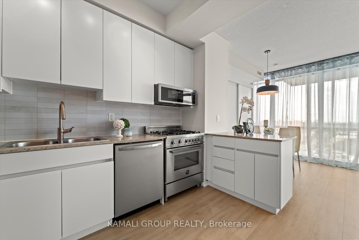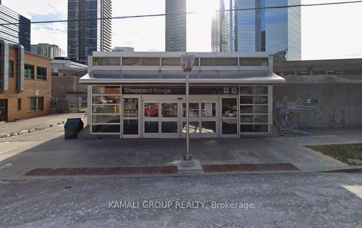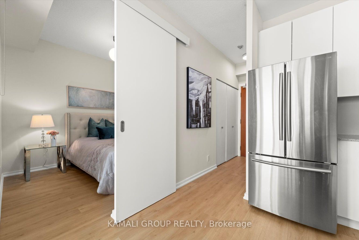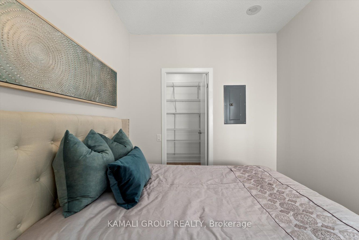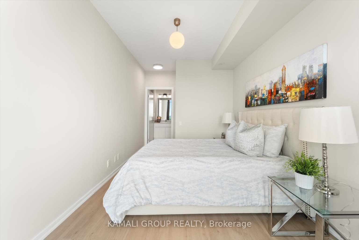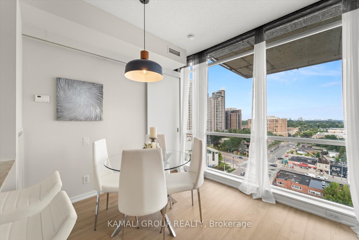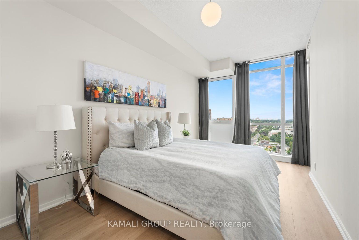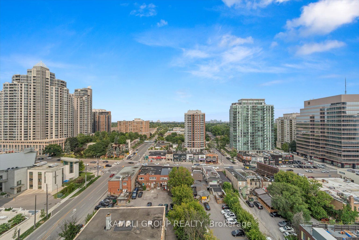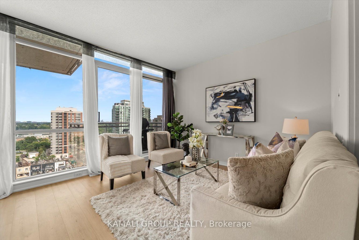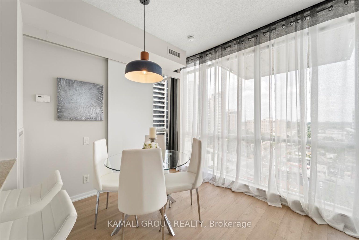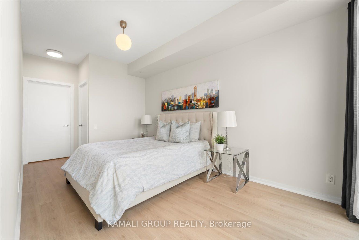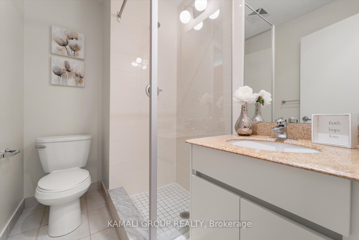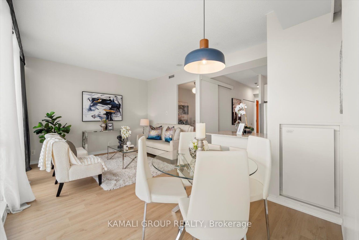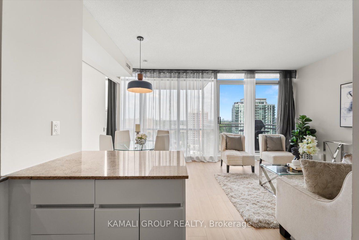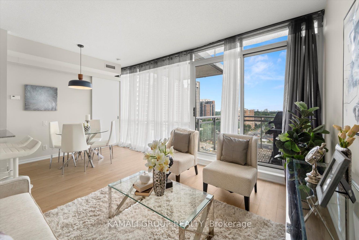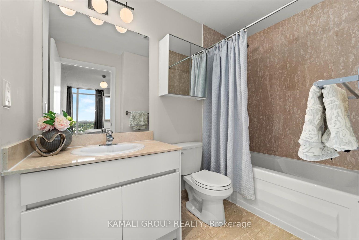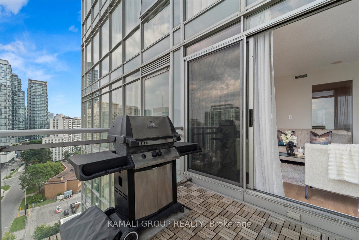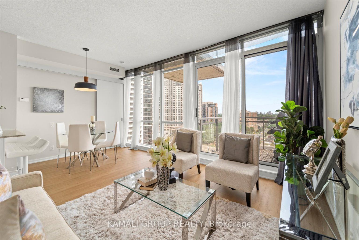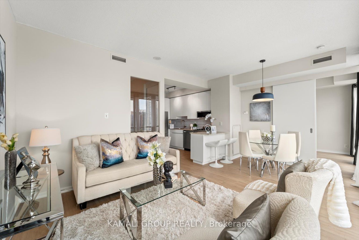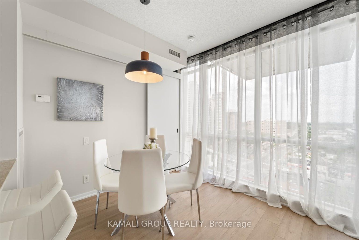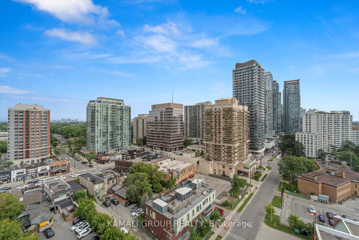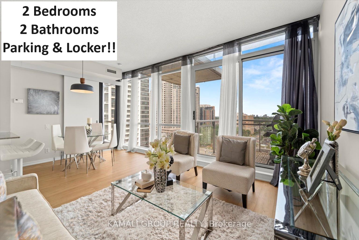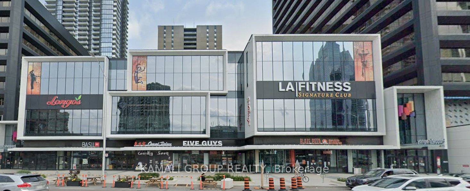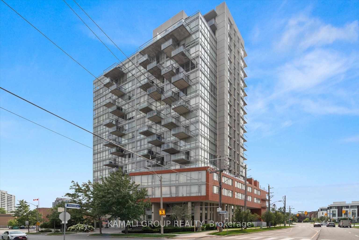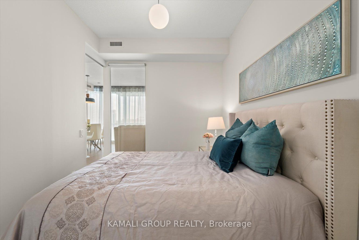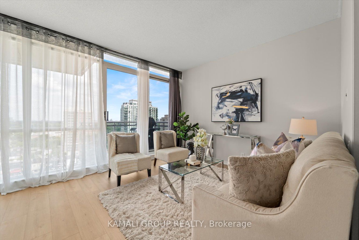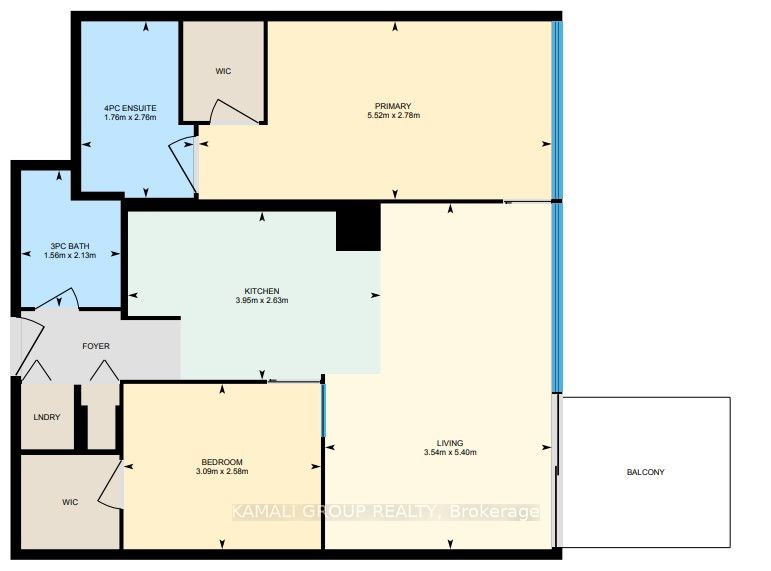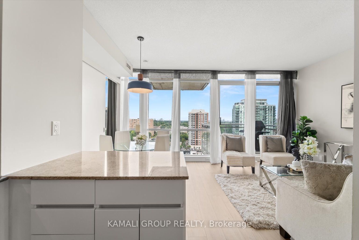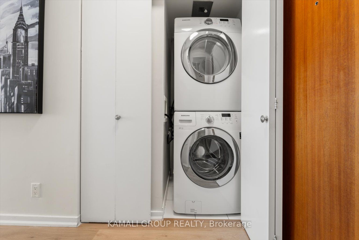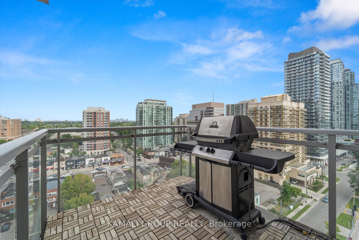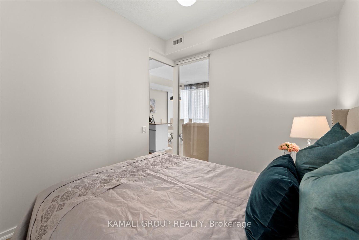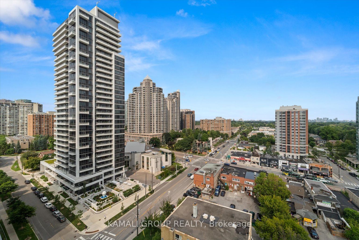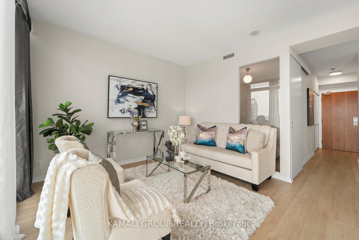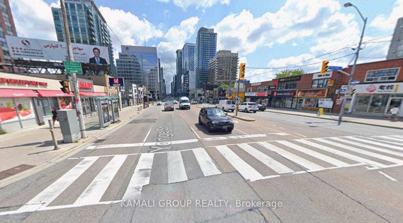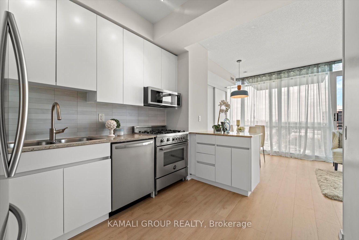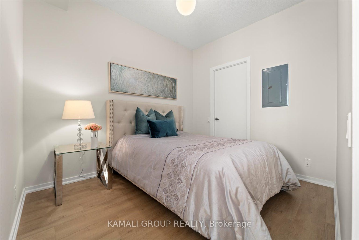$599,000
Available - For Sale
Listing ID: C9254948
30 Canterbury Pl , Unit 1605, Toronto, M2N 0B9, Ontario
| Rare-Find!! 2024 Renovated With 2 Bedrooms & 2 Bathrooms! Soaring 9ft High Ceilings With Floor To Ceiling Windows! East-Sunrise View! Parking & Locker Included! Maintenance Fee Includes Water & Heat! Primary Bedroom With 4pc Ensuite & Walk-In Closet! 2nd Bedroom With Walk-In Closet!! Renovated Kitchen With Bertazzoni Luxury Gas Stove & Built-In Stainless Steel Appliances, Large Balcony With Gas BBQ Hookup, Amenities Include Guest Suites, Gym, Party Room, Sauna, Hot Tub, Concierge & Visitor Parking, 97 Walk Score, Steps To Amenities On Yonge St, Minutes To TTC Sheppard-Yonge Subway Station & Hwy 401, Public-In-Person Open House Saturday & Sunday, August 24th & 25th, 1-4P.M. |
| Extras: 2024 Renovated, 2 Bedrooms & 2 Bathrooms W/ Parking & Locker, Soaring 9ft High Ceilings, Maintenance Fee Includes Water & Heat! Renovated Kitchen With Bertazzoni Luxury Gas Stove, Balcony With Gas BBQ Hookup, 97 Walk Score |
| Price | $599,000 |
| Taxes: | $2338.62 |
| Maintenance Fee: | 883.23 |
| Address: | 30 Canterbury Pl , Unit 1605, Toronto, M2N 0B9, Ontario |
| Province/State: | Ontario |
| Condo Corporation No | TSCC |
| Level | 13 |
| Unit No | 5 |
| Locker No | B148 |
| Directions/Cross Streets: | Yonge/Beecroft/Finch/Sheppard |
| Rooms: | 5 |
| Bedrooms: | 2 |
| Bedrooms +: | |
| Kitchens: | 1 |
| Family Room: | N |
| Basement: | None |
| Property Type: | Condo Apt |
| Style: | Apartment |
| Exterior: | Concrete |
| Garage Type: | Underground |
| Garage(/Parking)Space: | 1.00 |
| Drive Parking Spaces: | 0 |
| Park #1 | |
| Parking Spot: | 38 |
| Parking Type: | Owned |
| Legal Description: | B |
| Exposure: | E |
| Balcony: | Open |
| Locker: | Owned |
| Pet Permited: | Restrict |
| Approximatly Square Footage: | 800-899 |
| Building Amenities: | Concierge, Guest Suites, Gym, Recreation Room, Sauna, Visitor Parking |
| Property Features: | Clear View, Hospital, Park, Public Transit, Rec Centre, School |
| Maintenance: | 883.23 |
| CAC Included: | Y |
| Water Included: | Y |
| Heat Included: | Y |
| Parking Included: | Y |
| Building Insurance Included: | Y |
| Fireplace/Stove: | N |
| Heat Source: | Electric |
| Heat Type: | Forced Air |
| Central Air Conditioning: | Central Air |
$
%
Years
This calculator is for demonstration purposes only. Always consult a professional
financial advisor before making personal financial decisions.
| Although the information displayed is believed to be accurate, no warranties or representations are made of any kind. |
| KAMALI GROUP REALTY |
|
|

Milad Akrami
Sales Representative
Dir:
647-678-7799
Bus:
647-678-7799
| Virtual Tour | Book Showing | Email a Friend |
Jump To:
At a Glance:
| Type: | Condo - Condo Apt |
| Area: | Toronto |
| Municipality: | Toronto |
| Neighbourhood: | Willowdale West |
| Style: | Apartment |
| Tax: | $2,338.62 |
| Maintenance Fee: | $883.23 |
| Beds: | 2 |
| Baths: | 2 |
| Garage: | 1 |
| Fireplace: | N |
Locatin Map:
Payment Calculator:

