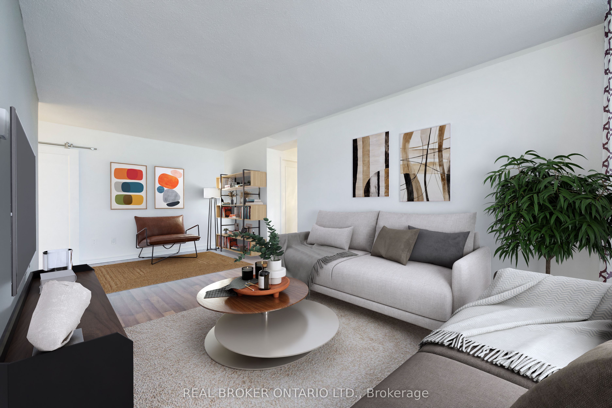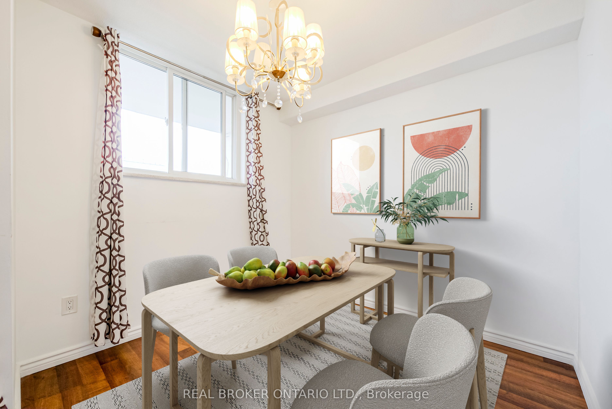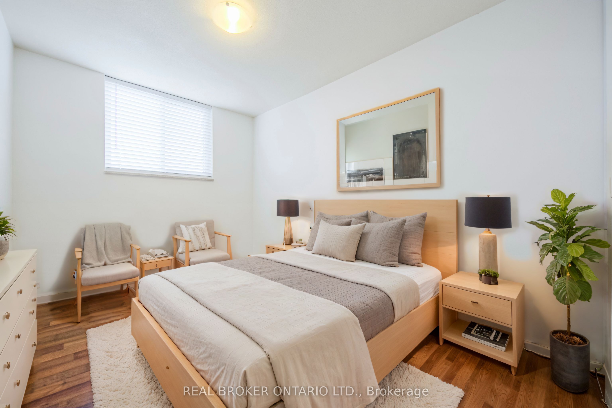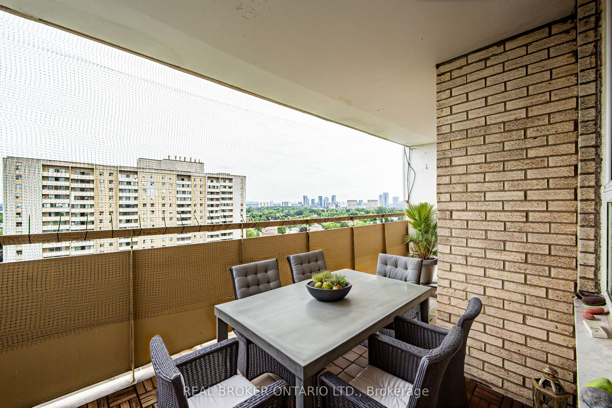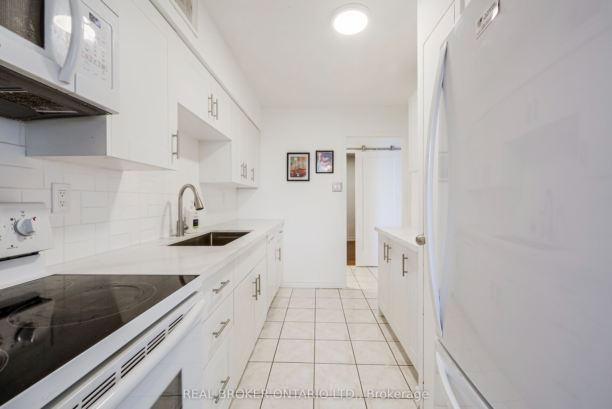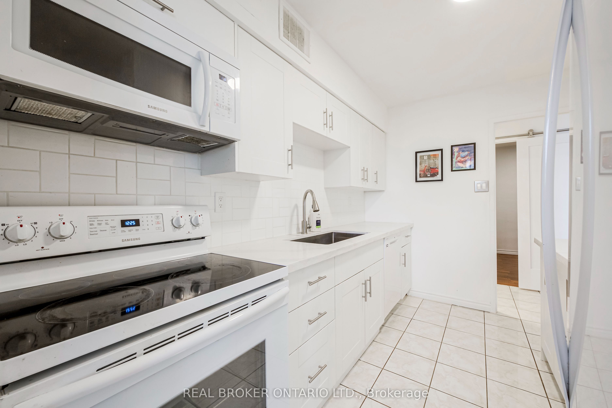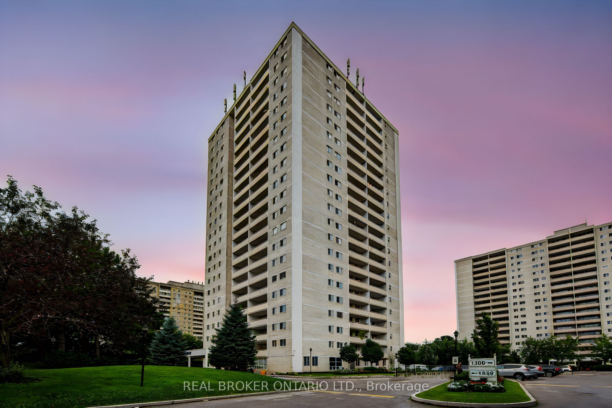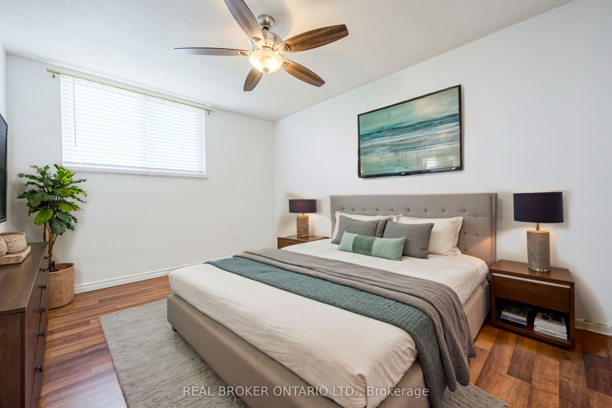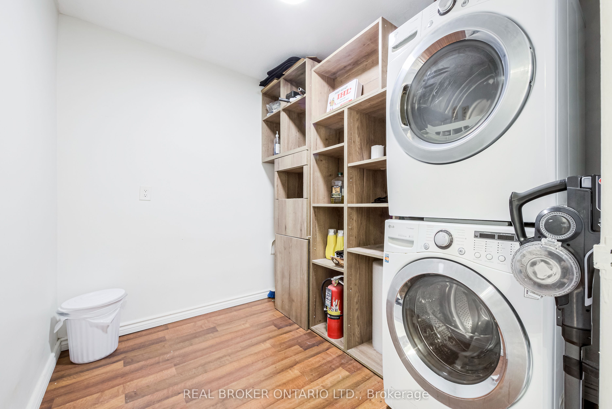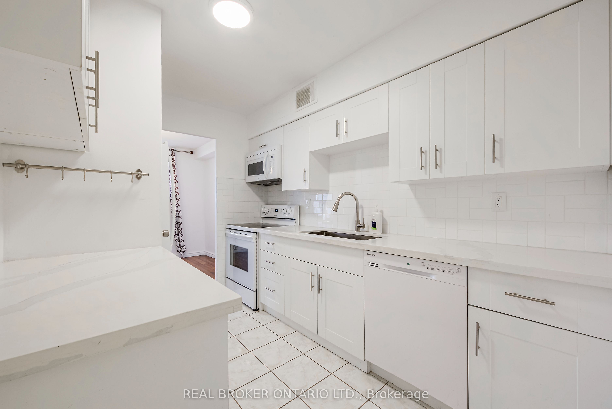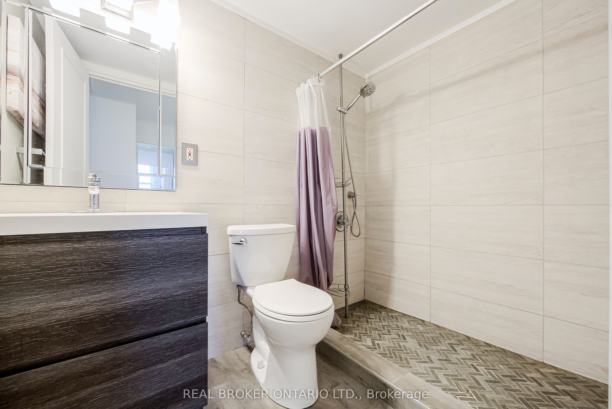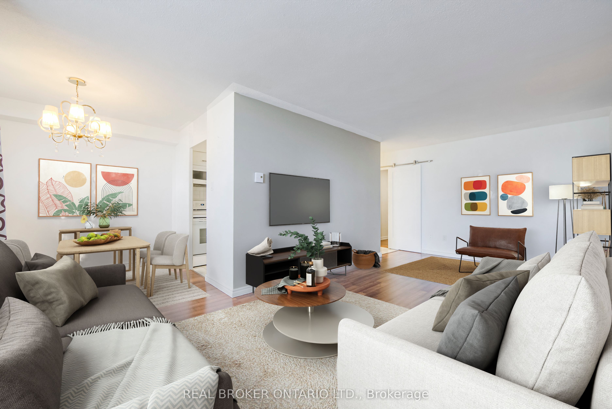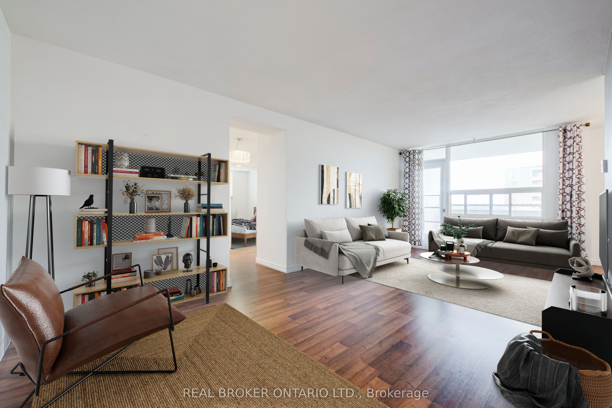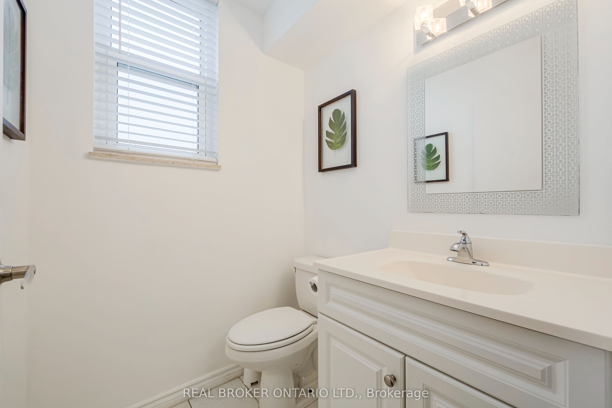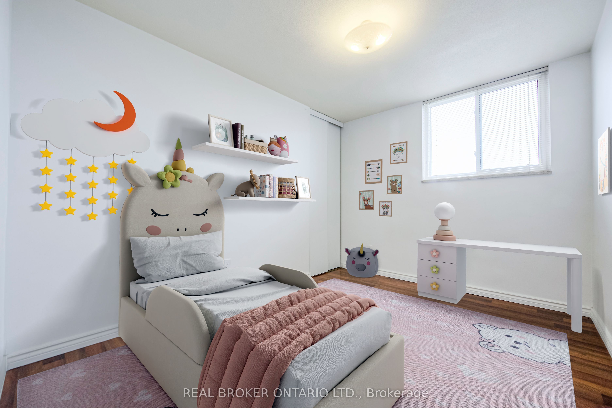$589,000
Available - For Sale
Listing ID: C9248916
1350 York Mills Rd , Unit 1503, Toronto, M3A 2A1, Ontario
| Delight in the charm of a spacious corner suite, nestled at the core of vibrant city life. This family-sized unit has recently undergone renovations, featuring a sleek, brand-new kitchen that's both modern and expansive along with the newly updated main bathroom. Enjoy your morning coffee on the expansive terrace, where breathtaking views of the south and west skyline unfold before you, including the iconic CN Tower. Bathed in natural light, your living space promises an airy and inviting atmosphere. The oversized en-suite laundry room, equipped with ample storage, adds a layer of convenience to your daily routine. Situated in the friendly Parkwoods community, your home is perfectly positioned near schools, TTC, shopping, parks, and trails. With easy access to the 401 and DVP, the downtown core is just a drive away. Embrace this beautifully upgraded residence that places you at the heart of it all, complete with all the amenities for a comfortable and connected lifestyle. |
| Extras: Amenities Include: Gym, Sauna, Party Room, Library, Bike Storage Room, Lounge & Playground |
| Price | $589,000 |
| Taxes: | $1550.00 |
| Maintenance Fee: | 816.00 |
| Address: | 1350 York Mills Rd , Unit 1503, Toronto, M3A 2A1, Ontario |
| Province/State: | Ontario |
| Condo Corporation No | YCC |
| Level | 14 |
| Unit No | 07 |
| Directions/Cross Streets: | York Mills & Victoria Park |
| Rooms: | 7 |
| Bedrooms: | 3 |
| Bedrooms +: | |
| Kitchens: | 1 |
| Family Room: | N |
| Basement: | None |
| Property Type: | Condo Apt |
| Style: | Apartment |
| Exterior: | Brick, Concrete |
| Garage Type: | Underground |
| Garage(/Parking)Space: | 1.00 |
| Drive Parking Spaces: | 0 |
| Park #1 | |
| Parking Type: | Exclusive |
| Exposure: | Sw |
| Balcony: | Open |
| Locker: | Ensuite |
| Pet Permited: | Restrict |
| Approximatly Square Footage: | 1000-1199 |
| Building Amenities: | Gym, Sauna, Visitor Parking |
| Maintenance: | 816.00 |
| Water Included: | Y |
| Common Elements Included: | Y |
| Heat Included: | Y |
| Parking Included: | Y |
| Building Insurance Included: | Y |
| Fireplace/Stove: | N |
| Heat Source: | Electric |
| Heat Type: | Radiant |
| Central Air Conditioning: | Window Unit |
| Elevator Lift: | Y |
$
%
Years
This calculator is for demonstration purposes only. Always consult a professional
financial advisor before making personal financial decisions.
| Although the information displayed is believed to be accurate, no warranties or representations are made of any kind. |
| REAL BROKER ONTARIO LTD. |
|
|

Milad Akrami
Sales Representative
Dir:
647-678-7799
Bus:
647-678-7799
| Book Showing | Email a Friend |
Jump To:
At a Glance:
| Type: | Condo - Condo Apt |
| Area: | Toronto |
| Municipality: | Toronto |
| Neighbourhood: | Parkwoods-Donalda |
| Style: | Apartment |
| Tax: | $1,550 |
| Maintenance Fee: | $816 |
| Beds: | 3 |
| Baths: | 2 |
| Garage: | 1 |
| Fireplace: | N |
Locatin Map:
Payment Calculator:

