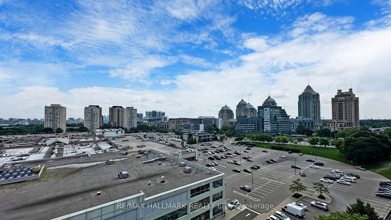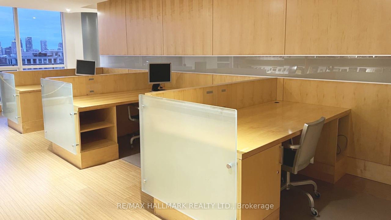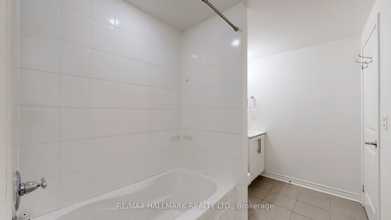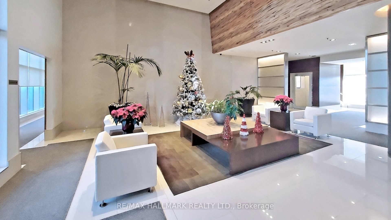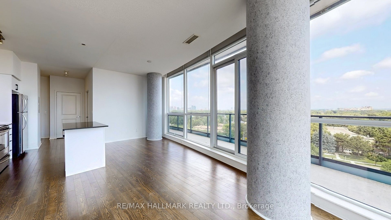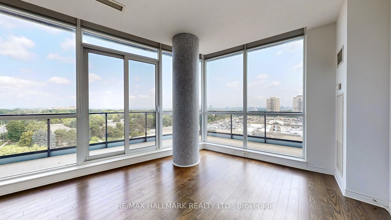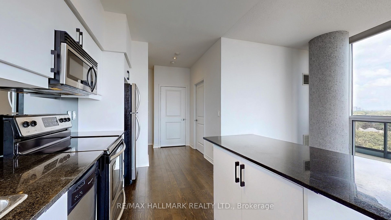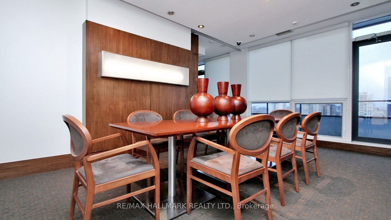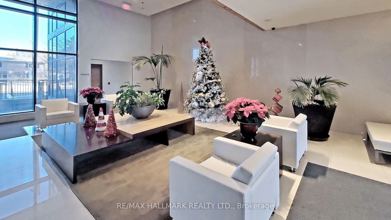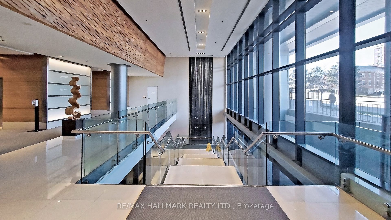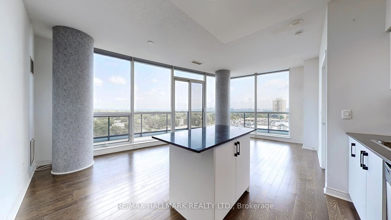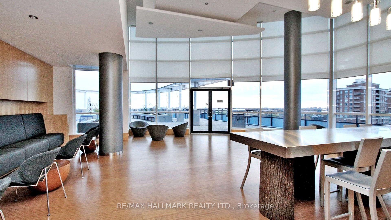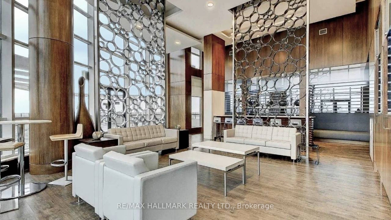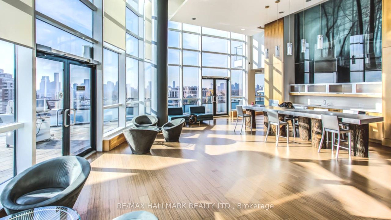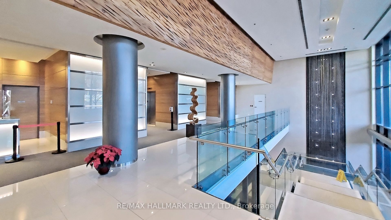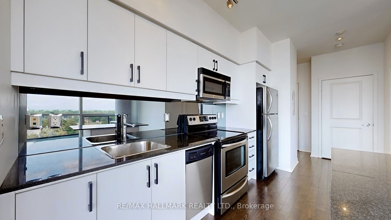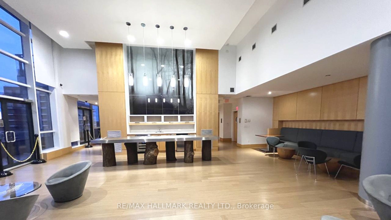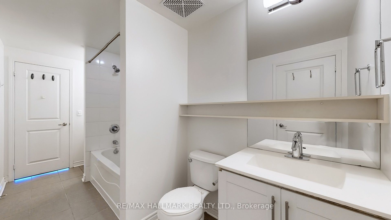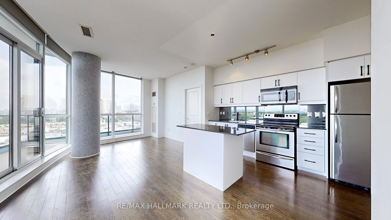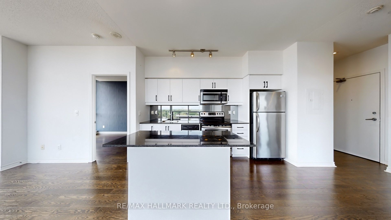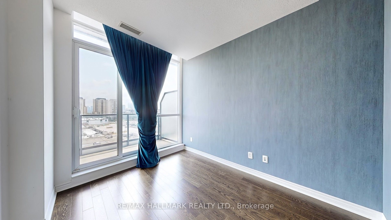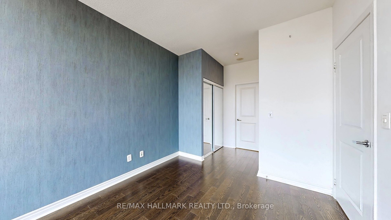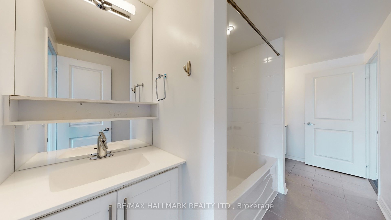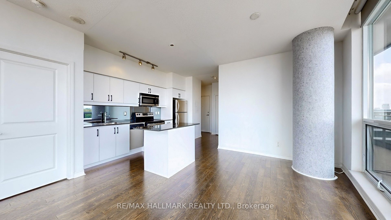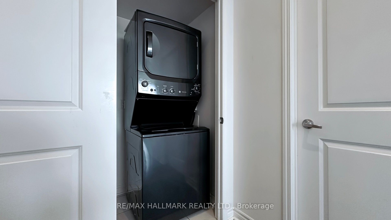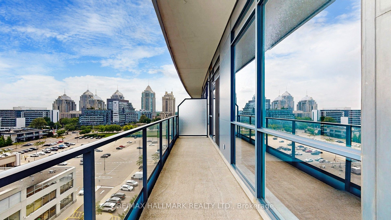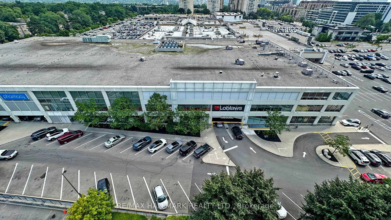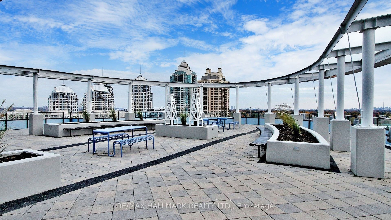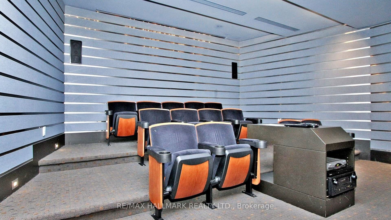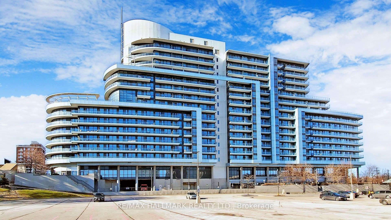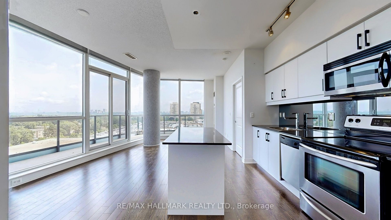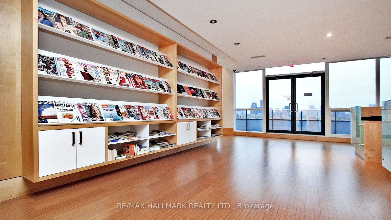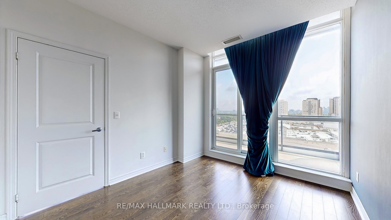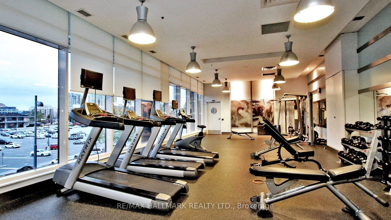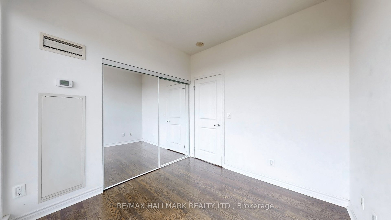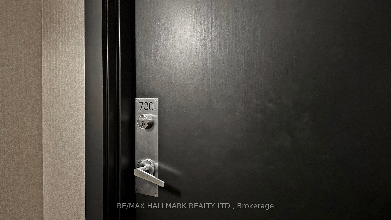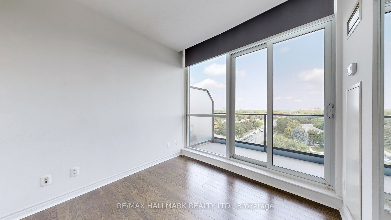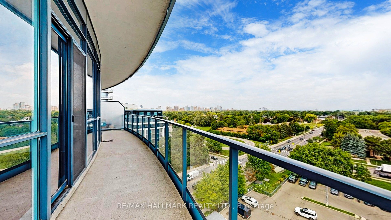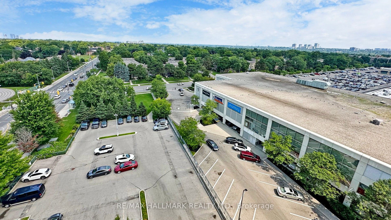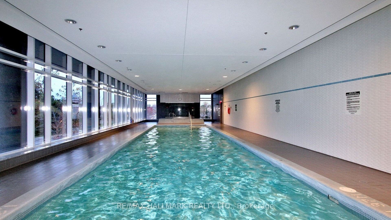$739,000
Available - For Sale
Listing ID: C9243225
2885 Bayview Ave , Unit 730, Toronto, M2K 0A3, Ontario
| Discover upscale living in the heart of Bayview Village! This exquisite corner unit in the award-winning Daniels ARC Condo offers unrivaled comfort with its open concept design, 2 spacious bedrooms, and upgraded white kitchen and stainless steel appliances. High 9-foot ceilings, hardwood flooring throughout and floor-to-ceiling windows enhance its airy vibe. This amazing unit is in one of the area's best buildings offers a stunning two-story lobby, top-notch amenities including 24/7 security, a modern gym, indoor pool, concierge service, party room, theatre, and guest suites. Plus, enjoy the convenience of visitor parking and direct TTC access. Walk to Bayview Village Mall, and explore nearby parks and trails. Just minutes from major highways and North York Hospital, this luxurious neighborhood offers the best of city living. Don't miss out on one of the finest buildings in Bayview Village. Your dream home awaits! |
| Price | $739,000 |
| Taxes: | $2800.00 |
| Maintenance Fee: | 614.12 |
| Address: | 2885 Bayview Ave , Unit 730, Toronto, M2K 0A3, Ontario |
| Province/State: | Ontario |
| Condo Corporation No | TSCC |
| Level | 7 |
| Unit No | 30 |
| Directions/Cross Streets: | Bayview & Sheppard Ave E |
| Rooms: | 5 |
| Bedrooms: | 2 |
| Bedrooms +: | |
| Kitchens: | 1 |
| Family Room: | Y |
| Basement: | None |
| Approximatly Age: | 11-15 |
| Property Type: | Condo Apt |
| Style: | Apartment |
| Exterior: | Concrete |
| Garage Type: | Underground |
| Garage(/Parking)Space: | 1.00 |
| Drive Parking Spaces: | 1 |
| Park #1 | |
| Parking Type: | Owned |
| Legal Description: | Level C #128 |
| Exposure: | Ne |
| Balcony: | Open |
| Locker: | Owned |
| Pet Permited: | Restrict |
| Retirement Home: | N |
| Approximatly Age: | 11-15 |
| Approximatly Square Footage: | 700-799 |
| Building Amenities: | Indoor Pool, Rooftop Deck/Garden, Visitor Parking |
| Maintenance: | 614.12 |
| CAC Included: | Y |
| Water Included: | Y |
| Common Elements Included: | Y |
| Heat Included: | Y |
| Parking Included: | Y |
| Condo Tax Included: | Y |
| Building Insurance Included: | Y |
| Fireplace/Stove: | N |
| Heat Source: | Gas |
| Heat Type: | Forced Air |
| Central Air Conditioning: | Central Air |
$
%
Years
This calculator is for demonstration purposes only. Always consult a professional
financial advisor before making personal financial decisions.
| Although the information displayed is believed to be accurate, no warranties or representations are made of any kind. |
| RE/MAX HALLMARK REALTY LTD. |
|
|

Milad Akrami
Sales Representative
Dir:
647-678-7799
Bus:
647-678-7799
| Virtual Tour | Book Showing | Email a Friend |
Jump To:
At a Glance:
| Type: | Condo - Condo Apt |
| Area: | Toronto |
| Municipality: | Toronto |
| Neighbourhood: | Bayview Village |
| Style: | Apartment |
| Approximate Age: | 11-15 |
| Tax: | $2,800 |
| Maintenance Fee: | $614.12 |
| Beds: | 2 |
| Baths: | 1 |
| Garage: | 1 |
| Fireplace: | N |
Locatin Map:
Payment Calculator:

