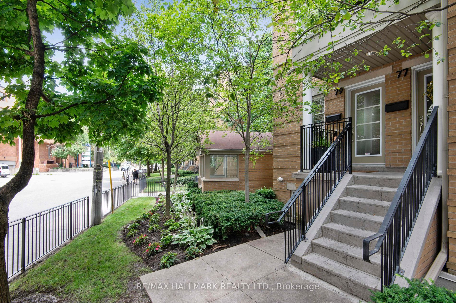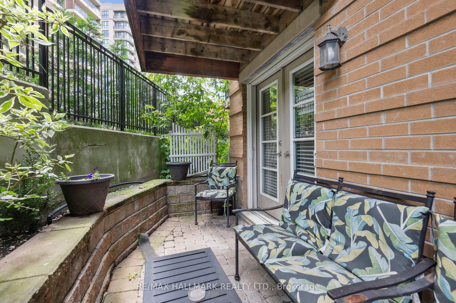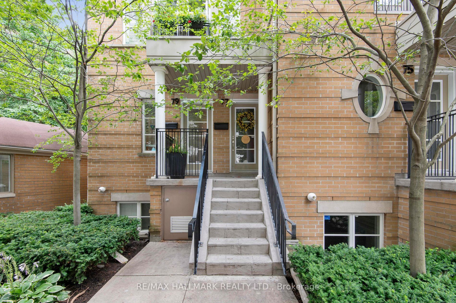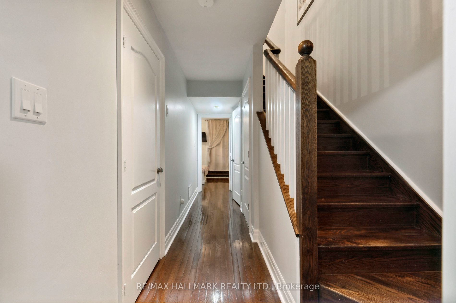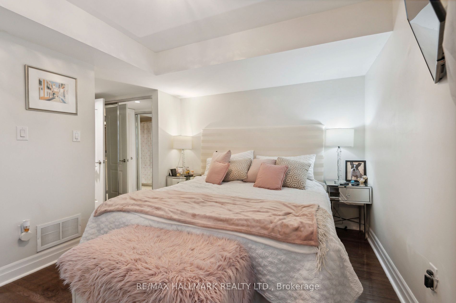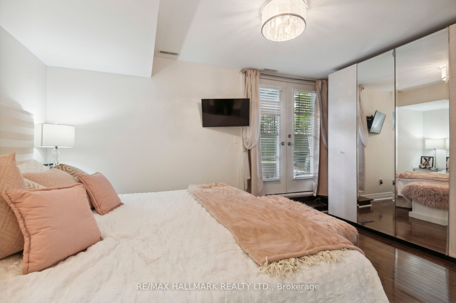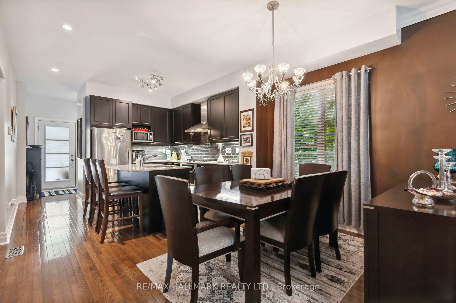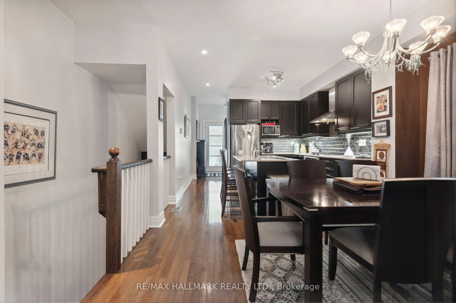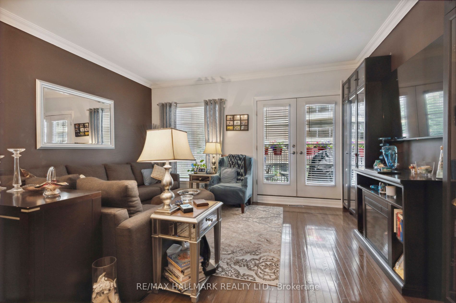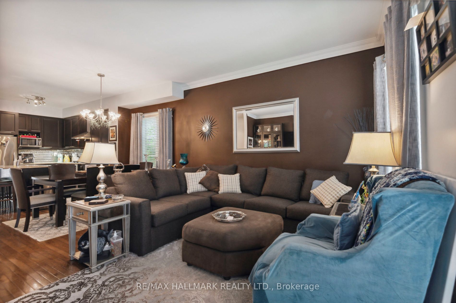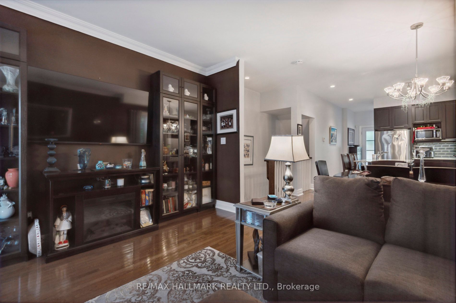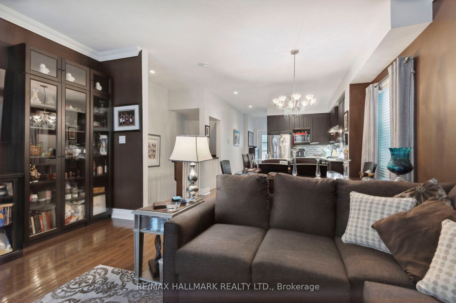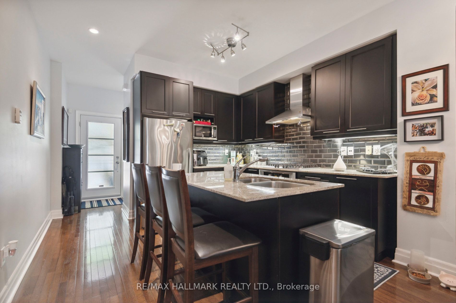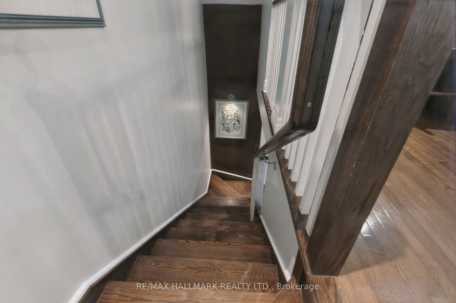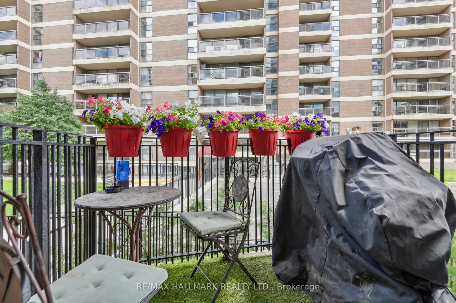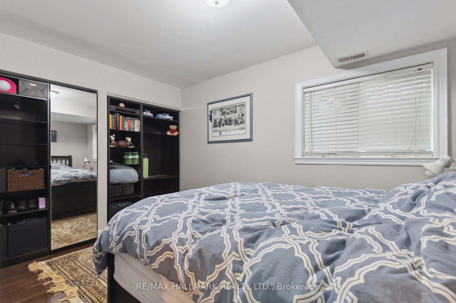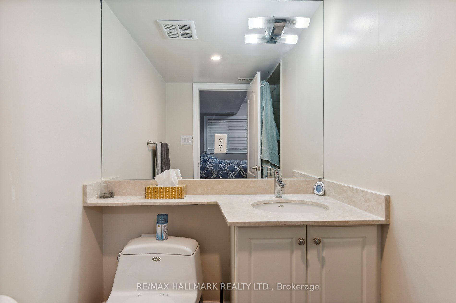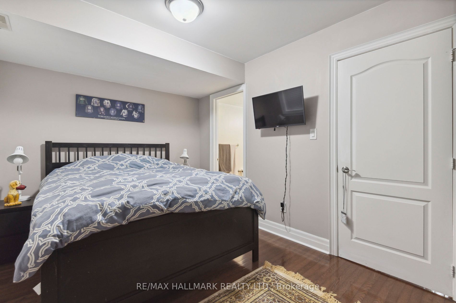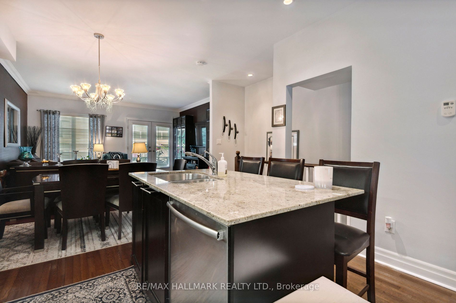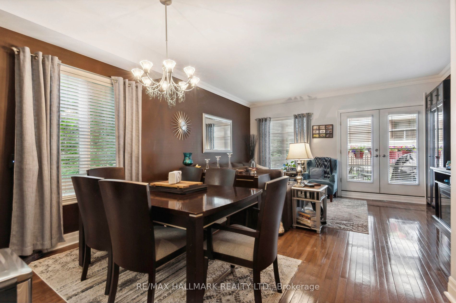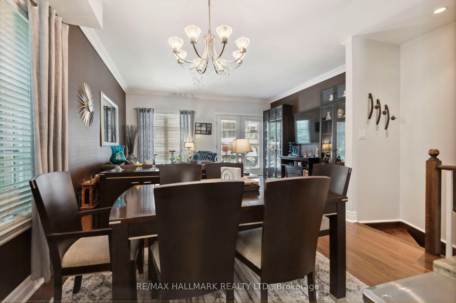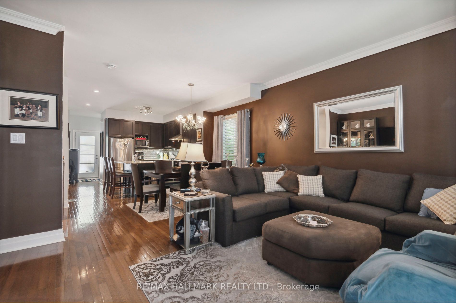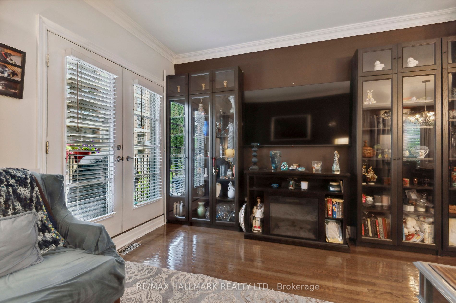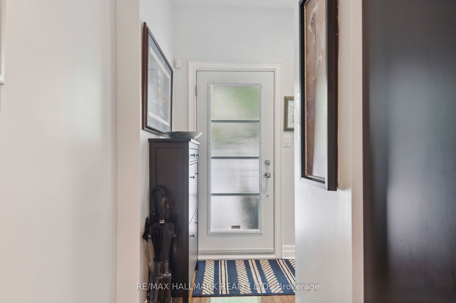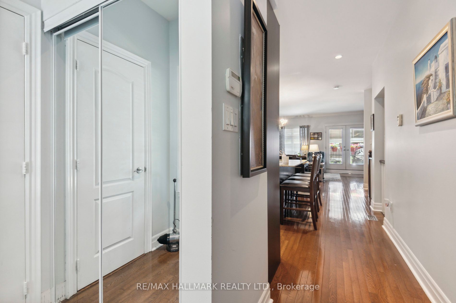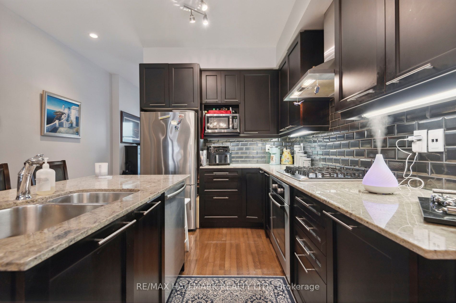$1,225,000
Available - For Sale
Listing ID: C9232493
79 Pleasant Blvd South , Unit 21, Toronto, M4T 1K2, Ontario
| Welcome to 79 Pleasant Blvd. In the heart of Yonge and St. Clair, one of the best areas of the City. Whether you are into hiking, biking, people watching, just want to wander around Toronto, your new end unit Semi Detached Town home with with loads of beautiful natural light, is close to everything . Beautiful parks, amazing restaurants, transit, anything that you could ever want is nearby. This lovely and spacious townhome has loads of entertaining space and three outdoor patios to get fresh air and watch the world go by. Open concept and a great indoor outdoor flow allows you to enjoy all of your home and always feel at peace. This stunning home has Hardwood floors throughout, gourmet kitchen, 2.5 baths, parking and a bicycle locker. |
| Extras: Current: S/S Fridge, Stove, Gas CookTop, B/I Dishwasher, Range Hood, Washer, Dryer. Hardwood Floors, Window coverings , Elf's |
| Price | $1,225,000 |
| Taxes: | $4600.00 |
| Maintenance Fee: | 644.00 |
| Address: | 79 Pleasant Blvd South , Unit 21, Toronto, M4T 1K2, Ontario |
| Province/State: | Ontario |
| Condo Corporation No | TSCC |
| Level | 1 |
| Unit No | 9 |
| Directions/Cross Streets: | St Clair and Yonge St |
| Rooms: | 6 |
| Bedrooms: | 2 |
| Bedrooms +: | |
| Kitchens: | 1 |
| Family Room: | N |
| Basement: | None |
| Property Type: | Condo Townhouse |
| Style: | 2-Storey |
| Exterior: | Brick |
| Garage Type: | Underground |
| Garage(/Parking)Space: | 1.00 |
| Drive Parking Spaces: | 1 |
| Park #1 | |
| Parking Type: | Owned |
| Legal Description: | A21 |
| Exposure: | S |
| Balcony: | Terr |
| Locker: | Owned |
| Pet Permited: | Restrict |
| Approximatly Square Footage: | 1200-1399 |
| Property Features: | Grnbelt/Cons, Public Transit, School, School Bus Route |
| Maintenance: | 644.00 |
| Water Included: | Y |
| Common Elements Included: | Y |
| Building Insurance Included: | Y |
| Fireplace/Stove: | N |
| Heat Source: | Gas |
| Heat Type: | Forced Air |
| Central Air Conditioning: | Central Air |
| Laundry Level: | Lower |
$
%
Years
This calculator is for demonstration purposes only. Always consult a professional
financial advisor before making personal financial decisions.
| Although the information displayed is believed to be accurate, no warranties or representations are made of any kind. |
| RE/MAX HALLMARK REALTY LTD. |
|
|

Milad Akrami
Sales Representative
Dir:
647-678-7799
Bus:
647-678-7799
| Book Showing | Email a Friend |
Jump To:
At a Glance:
| Type: | Condo - Condo Townhouse |
| Area: | Toronto |
| Municipality: | Toronto |
| Neighbourhood: | Rosedale-Moore Park |
| Style: | 2-Storey |
| Tax: | $4,600 |
| Maintenance Fee: | $644 |
| Beds: | 2 |
| Baths: | 3 |
| Garage: | 1 |
| Fireplace: | N |
Locatin Map:
Payment Calculator:

