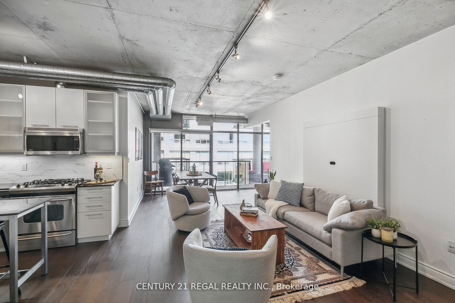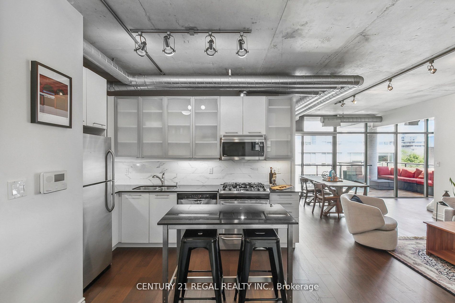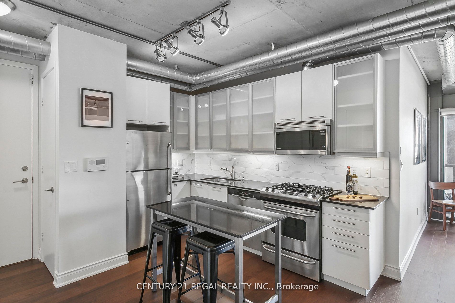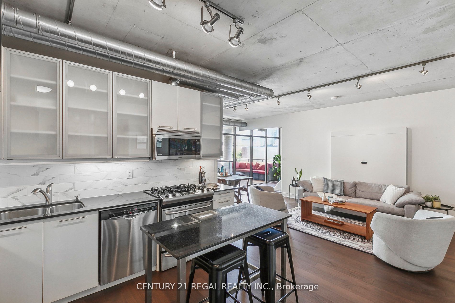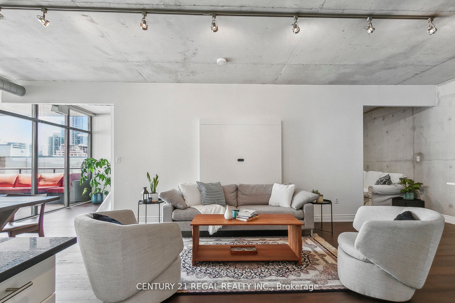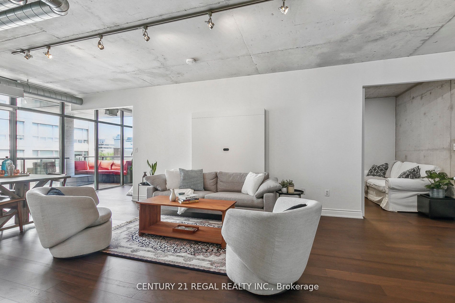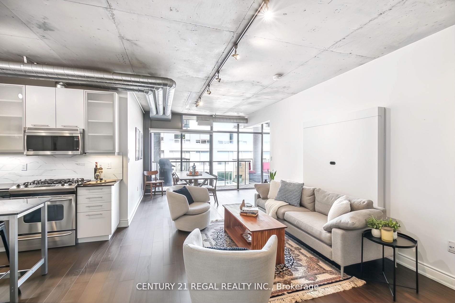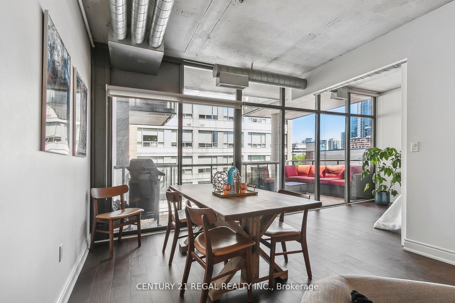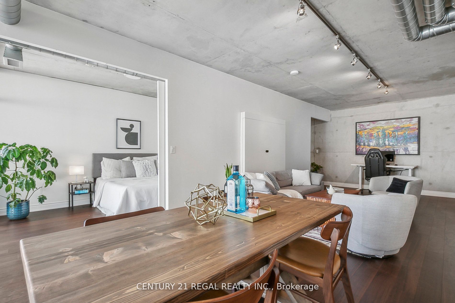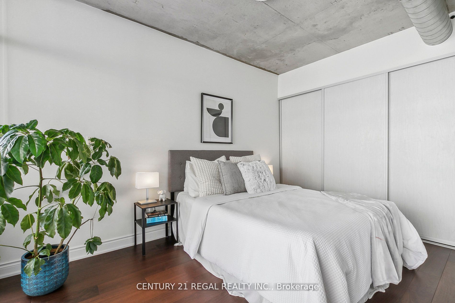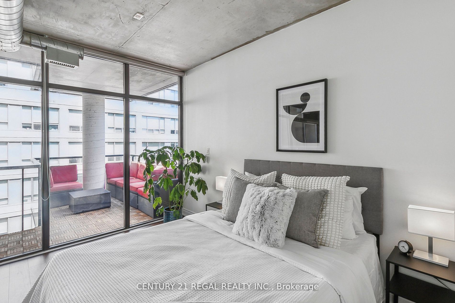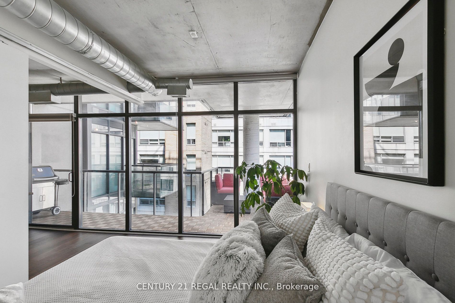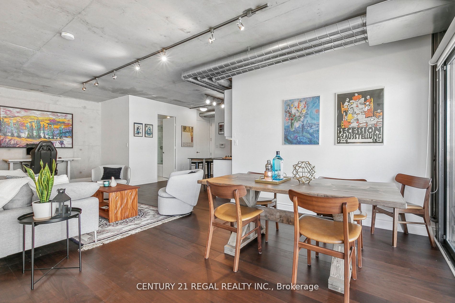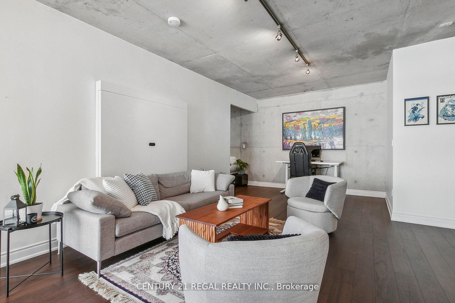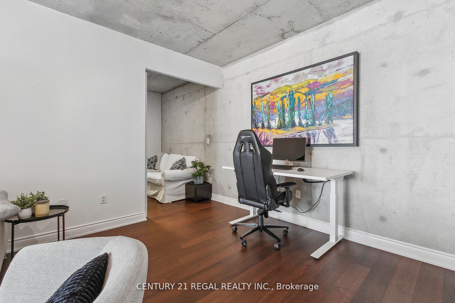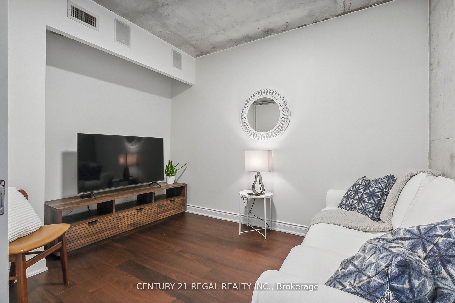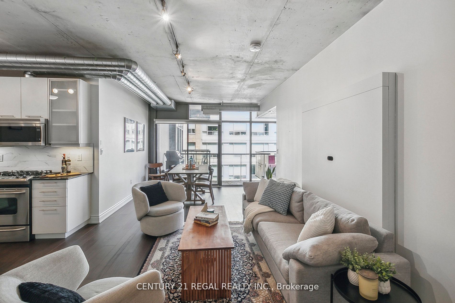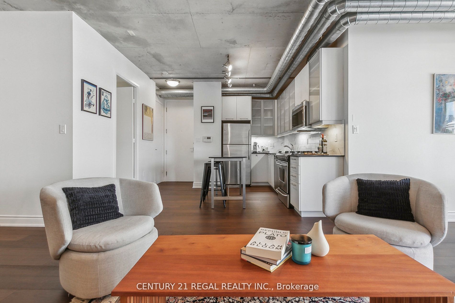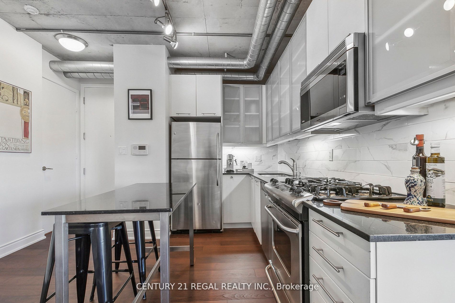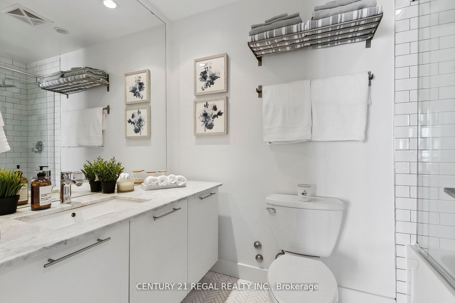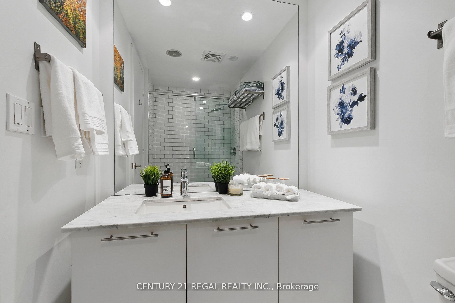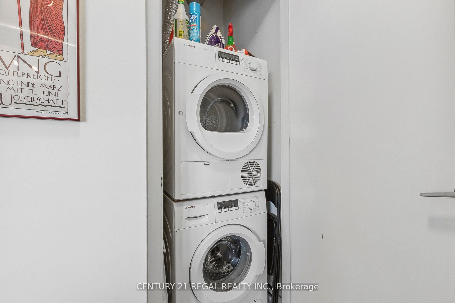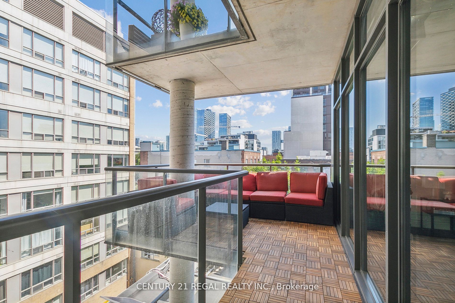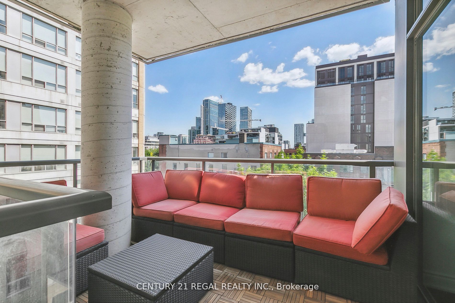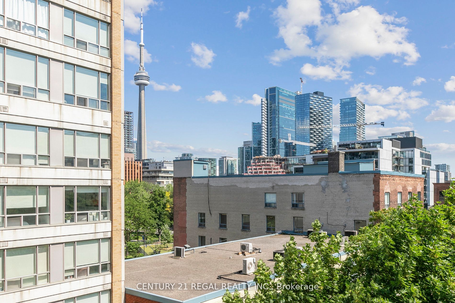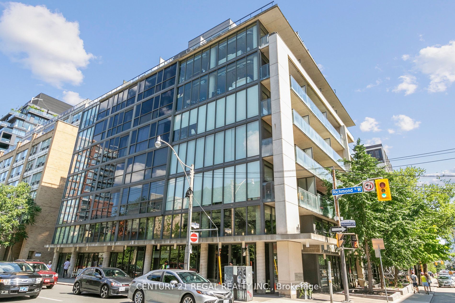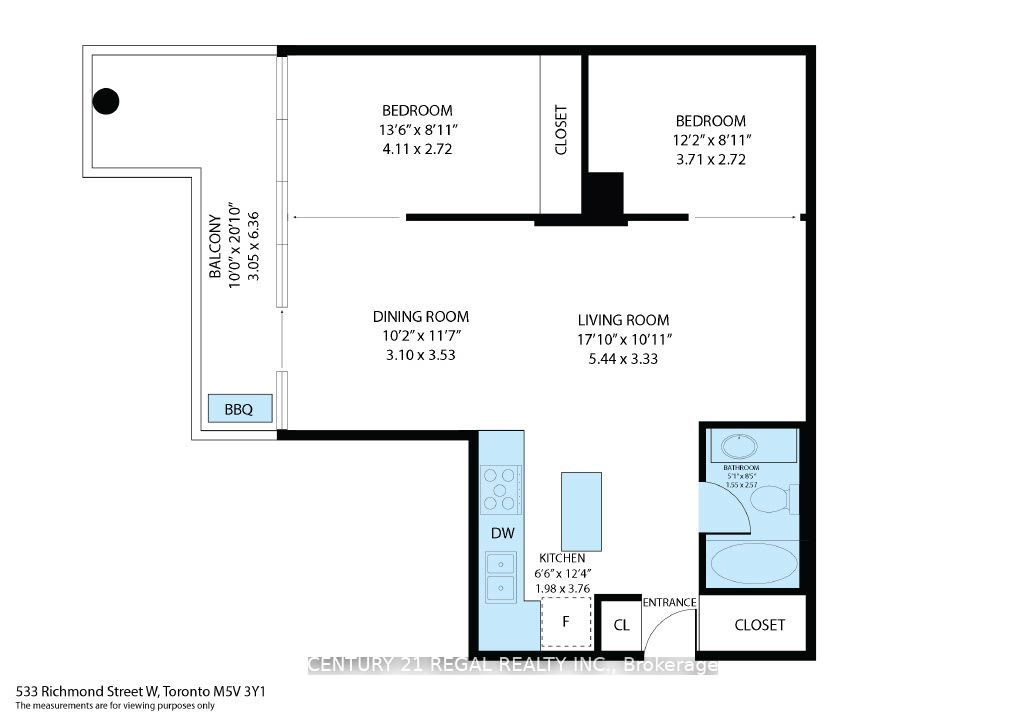$829,900
Available - For Sale
Listing ID: C9055967
533 Richmond St West , Unit 605, Toronto, M5V 3Y1, Ontario
| Gorgeous 2 bedroom condo in prime downtown Richmond Street location with premium layout, quality finishes and large entertainer's balcony with CN tower views! This incredibly rare floorplan maximizes every square foot of this urban sanctuary. This is not some shoebox apartment in a generic downtown high rise, this is the Five Nine, by Core Architects. Featuring brand new hardwood floors, granite countertops, 9 foot exposed concrete ceilings, and floor-to- ceiling windows; this king-sized 2 bedroom condo is more than move-in ready - it's an upgrade! |
| Extras: Gas (For Stove and BBQ) are included in Maintenance Fees. |
| Price | $829,900 |
| Taxes: | $3278.00 |
| Maintenance Fee: | 1031.00 |
| Address: | 533 Richmond St West , Unit 605, Toronto, M5V 3Y1, Ontario |
| Province/State: | Ontario |
| Condo Corporation No | TSCC |
| Level | 6 |
| Unit No | 5 |
| Locker No | 43 |
| Directions/Cross Streets: | Richmond and Portland |
| Rooms: | 5 |
| Bedrooms: | 2 |
| Bedrooms +: | |
| Kitchens: | 1 |
| Family Room: | Y |
| Basement: | None |
| Approximatly Age: | 16-30 |
| Property Type: | Condo Apt |
| Style: | Apartment |
| Exterior: | Concrete |
| Garage Type: | Built-In |
| Garage(/Parking)Space: | 1.00 |
| Drive Parking Spaces: | 0 |
| Park #1 | |
| Parking Spot: | 9 |
| Parking Type: | Owned |
| Legal Description: | A |
| Exposure: | Se |
| Balcony: | Open |
| Locker: | Owned |
| Pet Permited: | Restrict |
| Approximatly Age: | 16-30 |
| Approximatly Square Footage: | 800-899 |
| Maintenance: | 1031.00 |
| Water Included: | Y |
| Common Elements Included: | Y |
| Heat Included: | Y |
| Parking Included: | Y |
| Building Insurance Included: | Y |
| Fireplace/Stove: | N |
| Heat Source: | Gas |
| Heat Type: | Fan Coil |
| Central Air Conditioning: | Central Air |
| Ensuite Laundry: | Y |
$
%
Years
This calculator is for demonstration purposes only. Always consult a professional
financial advisor before making personal financial decisions.
| Although the information displayed is believed to be accurate, no warranties or representations are made of any kind. |
| CENTURY 21 REGAL REALTY INC. |
|
|

Milad Akrami
Sales Representative
Dir:
647-678-7799
Bus:
647-678-7799
| Virtual Tour | Book Showing | Email a Friend |
Jump To:
At a Glance:
| Type: | Condo - Condo Apt |
| Area: | Toronto |
| Municipality: | Toronto |
| Neighbourhood: | Waterfront Communities C1 |
| Style: | Apartment |
| Approximate Age: | 16-30 |
| Tax: | $3,278 |
| Maintenance Fee: | $1,031 |
| Beds: | 2 |
| Baths: | 1 |
| Garage: | 1 |
| Fireplace: | N |
Locatin Map:
Payment Calculator:

