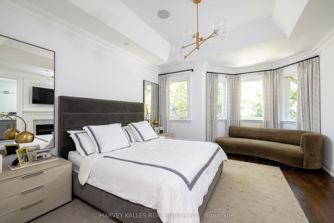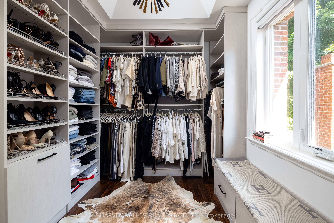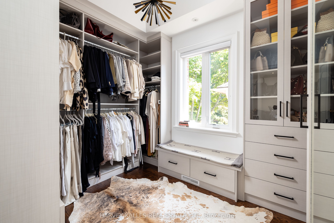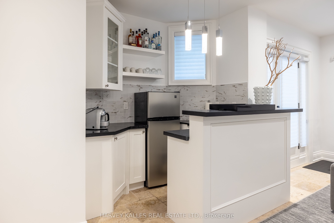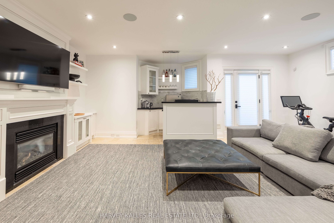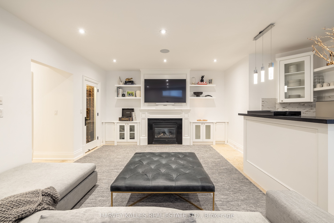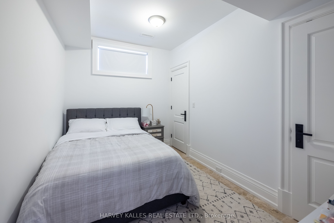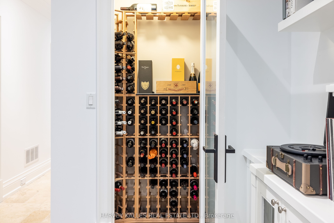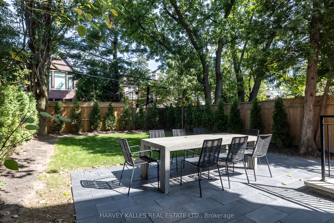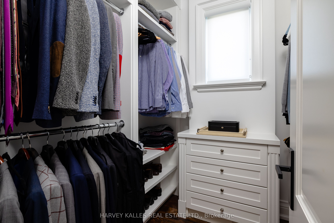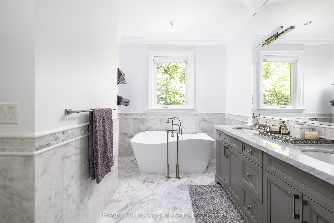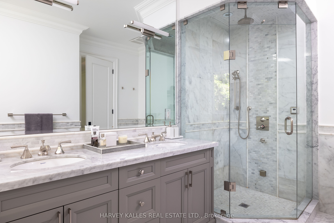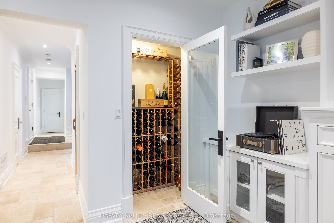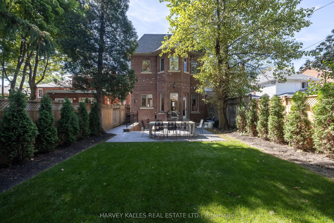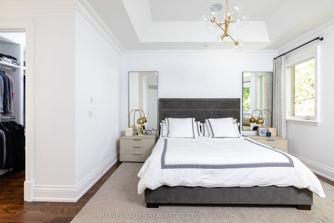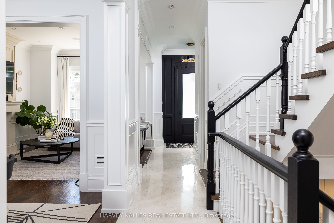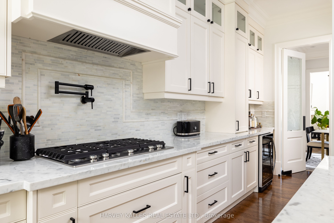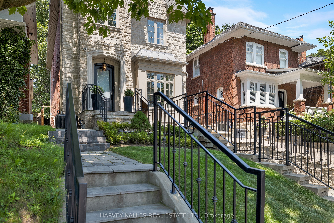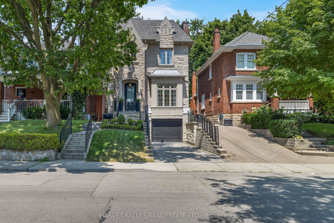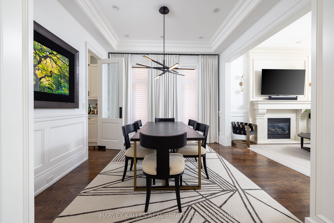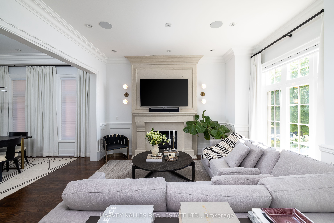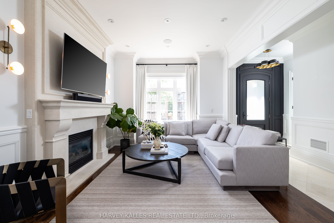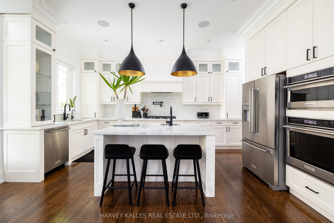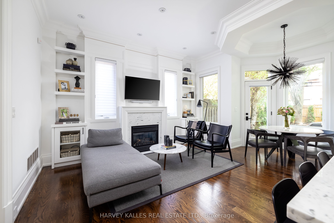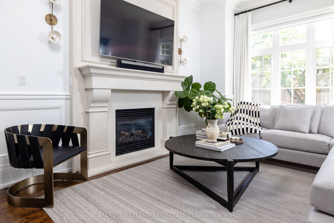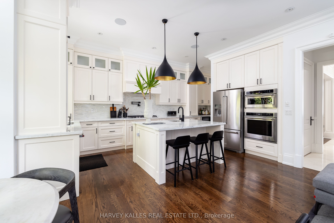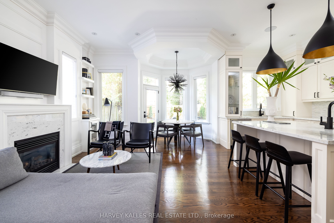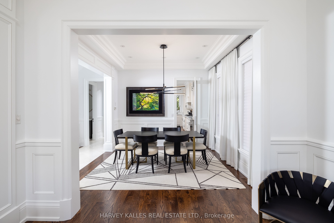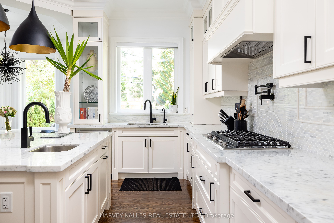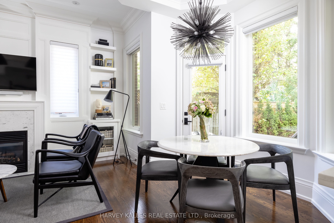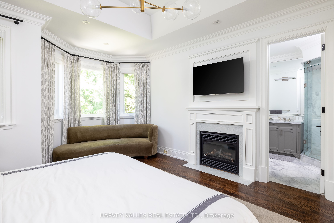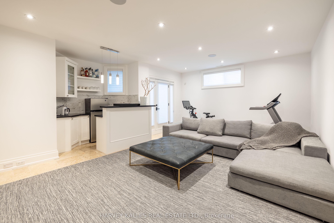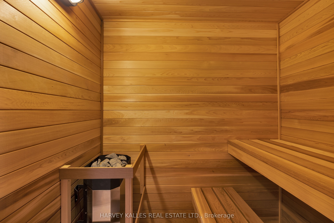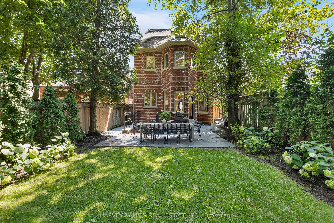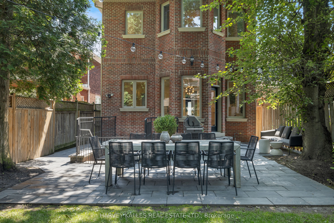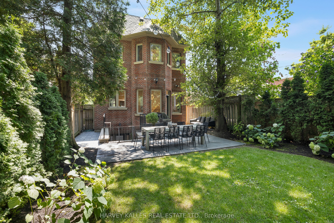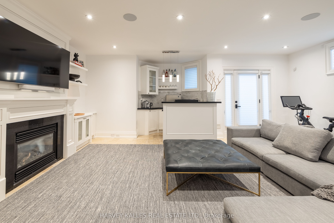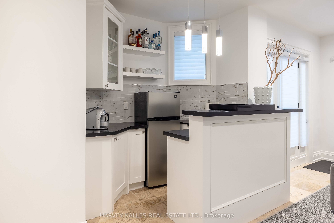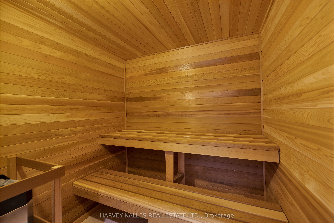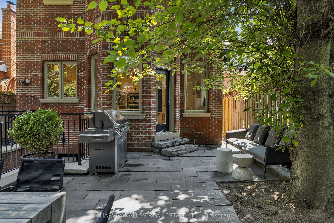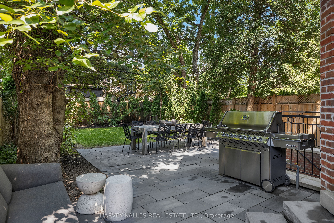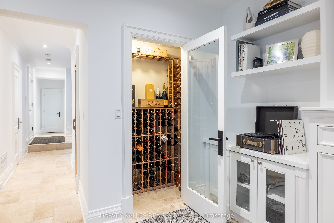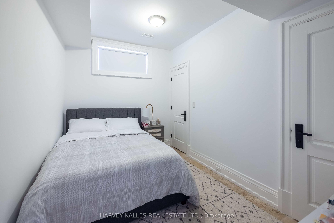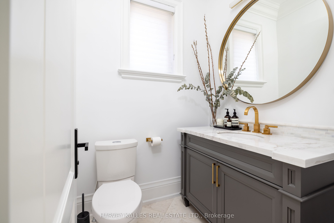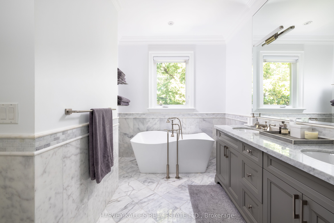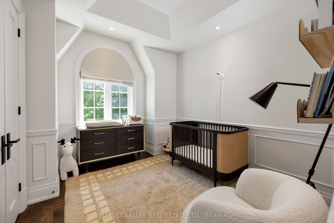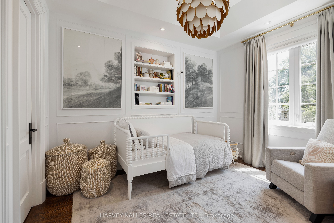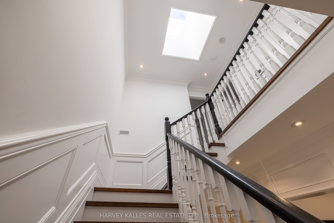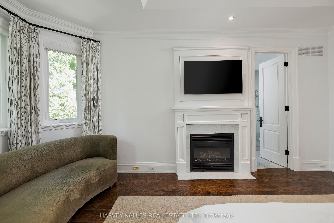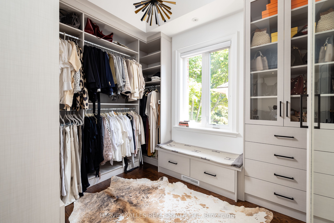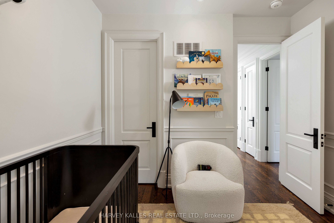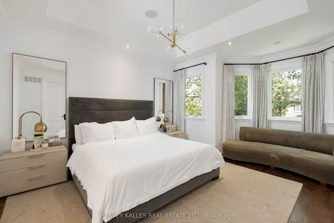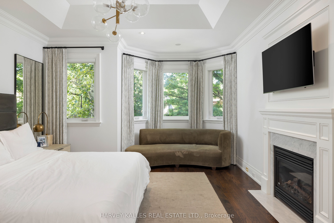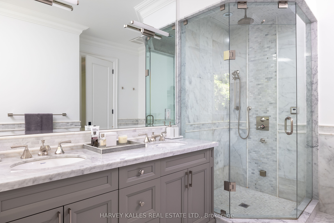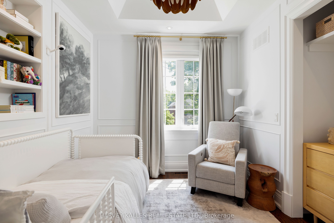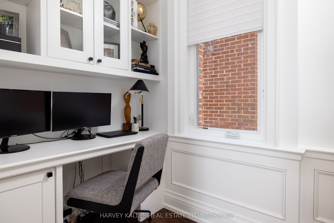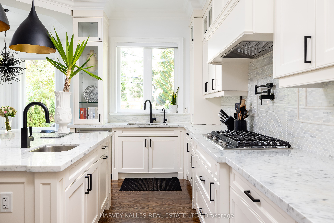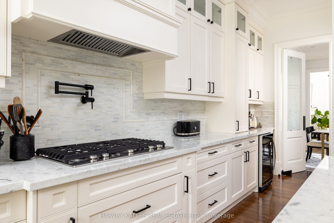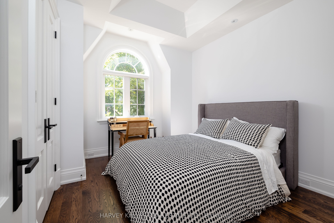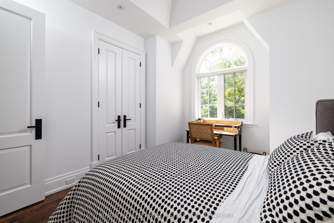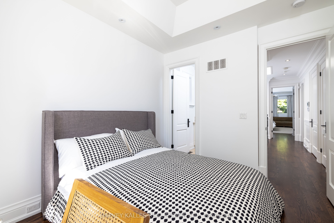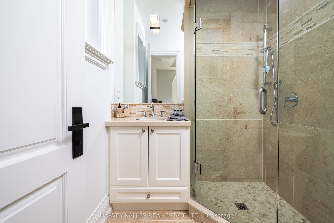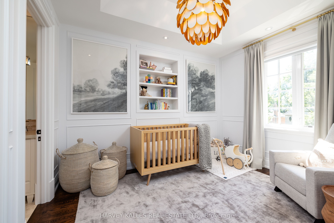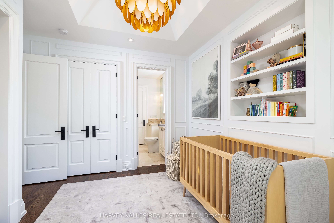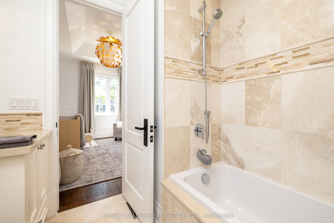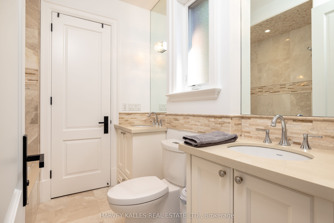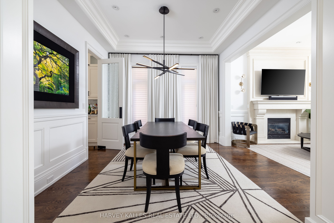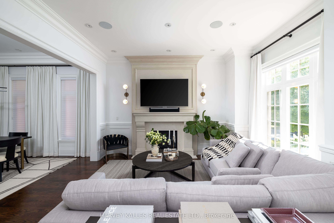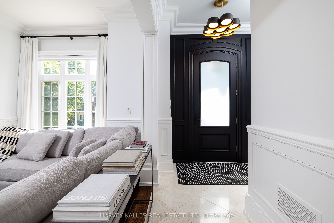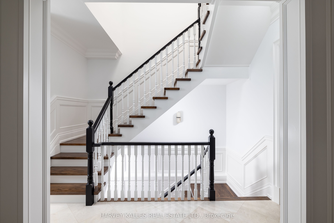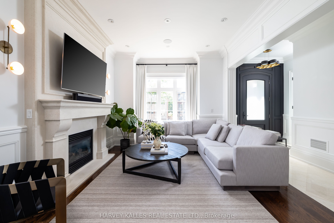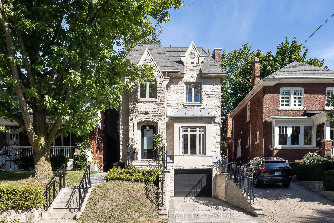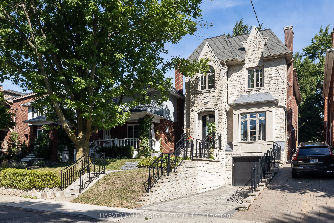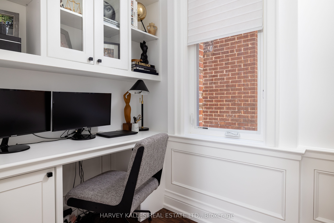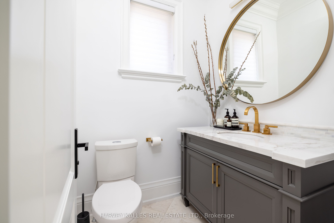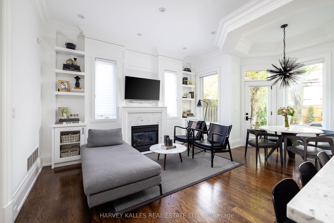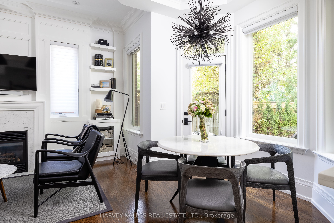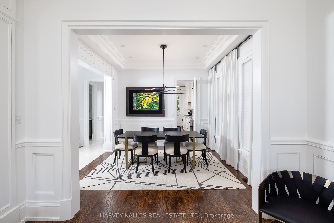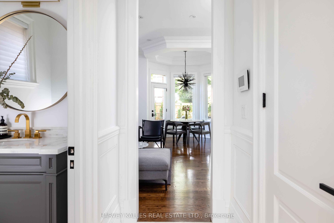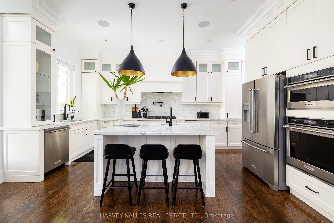$3,895,000
Available - For Sale
Listing ID: C9254610
100 Snowdon Ave , Toronto, M4N 2A9, Ontario
| Welcome Home to 100 Snowdown, the perfect home that you and your family have been waiting for! Stone facade & brick exterior! elegantly designed custom build in the highly desirable Lawrence Park enclave. The perfect home with unrivalled finishes & precise attention to detail with meticulous workmanship. 10' ceiling (main) & coffered/vaulted (2nd), custom decorative millwork, top of the line chef's kitchen with built-in stainless appliances, main floor office, luxurious primary bedroom w/gas fireplace & spa-like 6 pc ensuite. Extensive use of imported marble, servery with wet bar, large pantry, breakfast area with walk-out to tranquil, private backyard & serene dining room. Family friendly Walk-out Basement with rec room, wet bar, sauna, & wine cellar! Wainscoting & built-inspeakers. This is one house you do not want to miss! |
| Price | $3,895,000 |
| Taxes: | $14727.80 |
| Address: | 100 Snowdon Ave , Toronto, M4N 2A9, Ontario |
| Lot Size: | 30.04 x 125.00 (Feet) |
| Directions/Cross Streets: | Mt.Pleasant/E.Yonge/N.Lawrence |
| Rooms: | 11 |
| Rooms +: | 3 |
| Bedrooms: | 4 |
| Bedrooms +: | 1 |
| Kitchens: | 1 |
| Family Room: | Y |
| Basement: | Fin W/O |
| Property Type: | Detached |
| Style: | 2-Storey |
| Exterior: | Brick |
| Garage Type: | Built-In |
| (Parking/)Drive: | Private |
| Drive Parking Spaces: | 2 |
| Pool: | None |
| Property Features: | Hospital, Park, Public Transit, School |
| Fireplace/Stove: | Y |
| Heat Source: | Gas |
| Heat Type: | Forced Air |
| Central Air Conditioning: | Central Air |
| Laundry Level: | Lower |
| Elevator Lift: | N |
| Sewers: | Sewers |
| Water: | Municipal |
$
%
Years
This calculator is for demonstration purposes only. Always consult a professional
financial advisor before making personal financial decisions.
| Although the information displayed is believed to be accurate, no warranties or representations are made of any kind. |
| HARVEY KALLES REAL ESTATE LTD. |
|
|

Milad Akrami
Sales Representative
Dir:
647-678-7799
Bus:
647-678-7799
| Virtual Tour | Book Showing | Email a Friend |
Jump To:
At a Glance:
| Type: | Freehold - Detached |
| Area: | Toronto |
| Municipality: | Toronto |
| Neighbourhood: | Lawrence Park North |
| Style: | 2-Storey |
| Lot Size: | 30.04 x 125.00(Feet) |
| Tax: | $14,727.8 |
| Beds: | 4+1 |
| Baths: | 5 |
| Fireplace: | Y |
| Pool: | None |
Locatin Map:
Payment Calculator:

