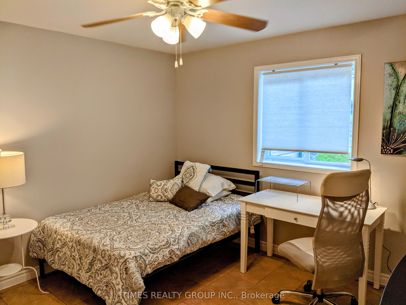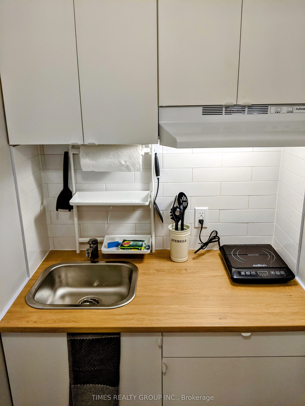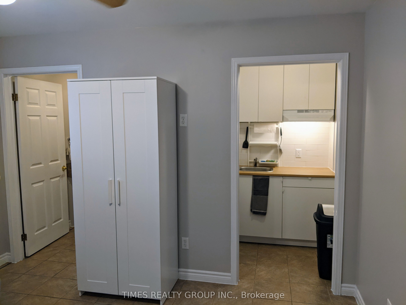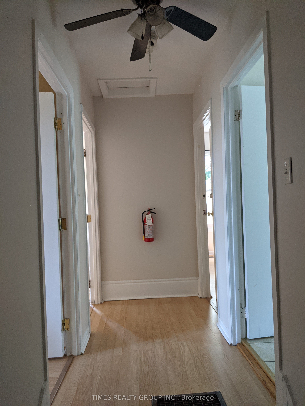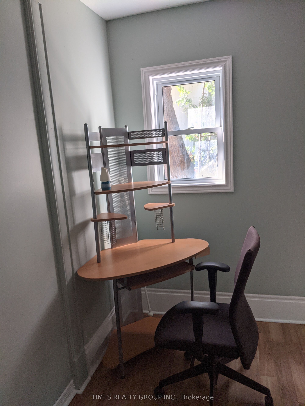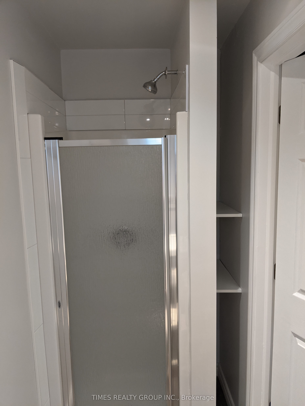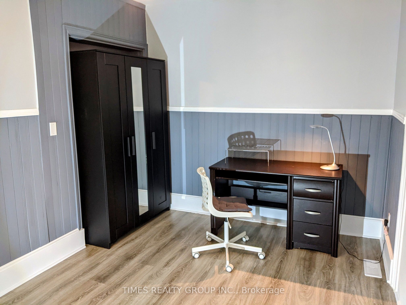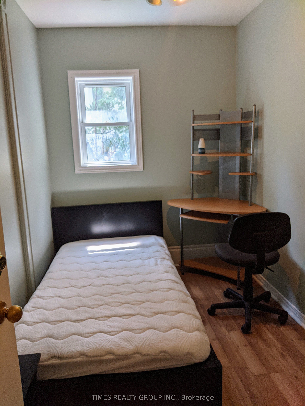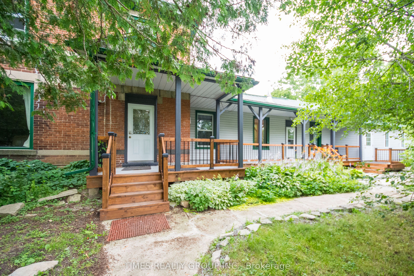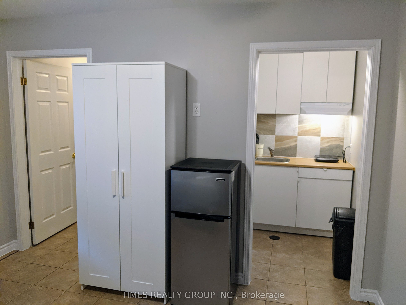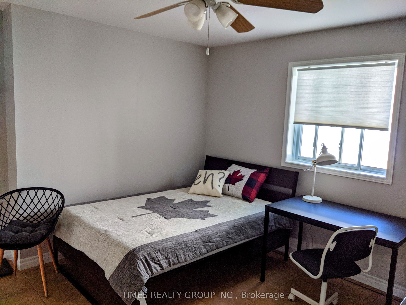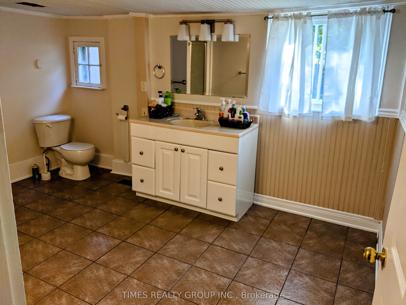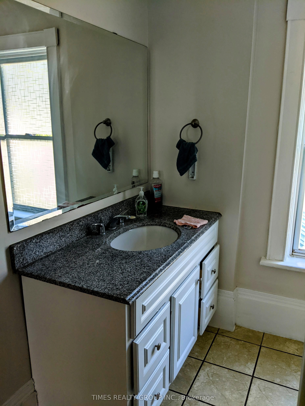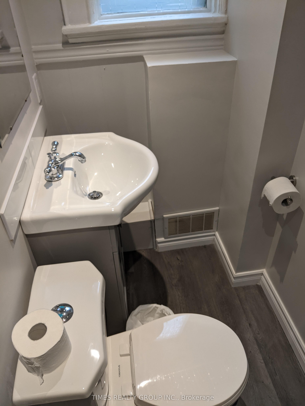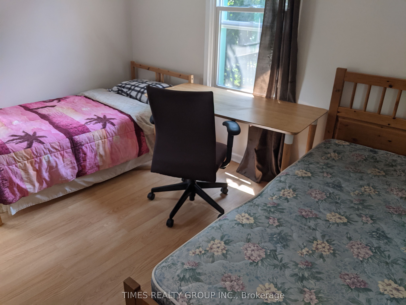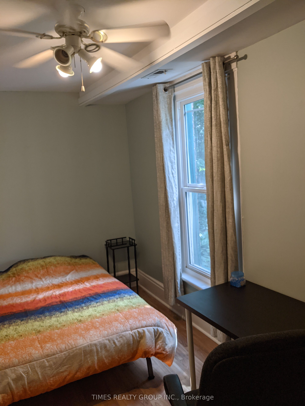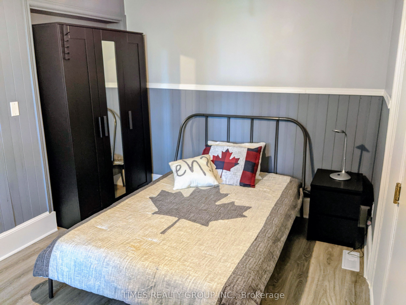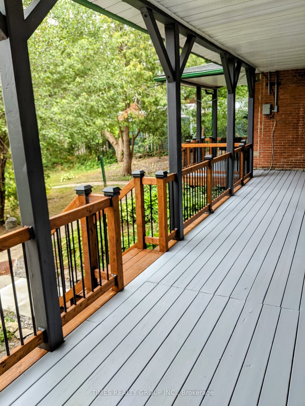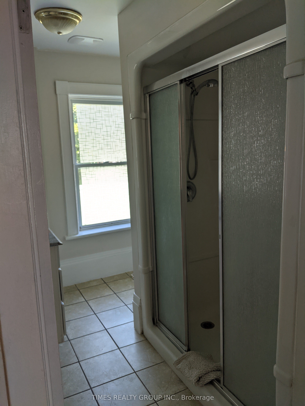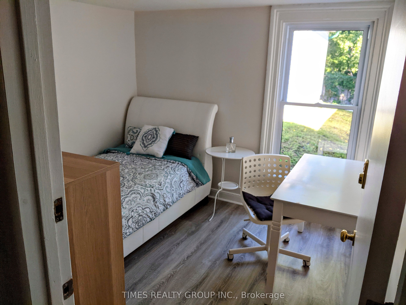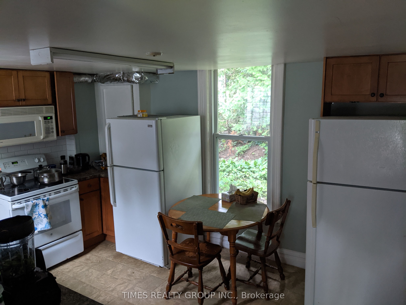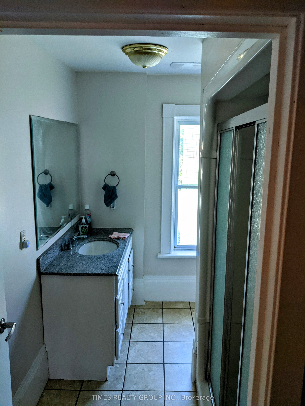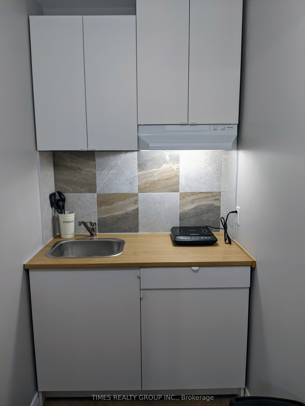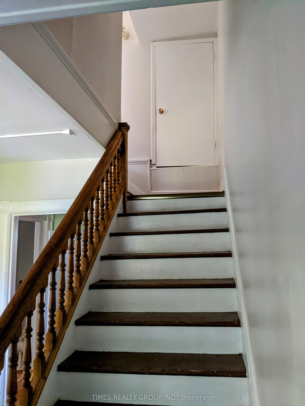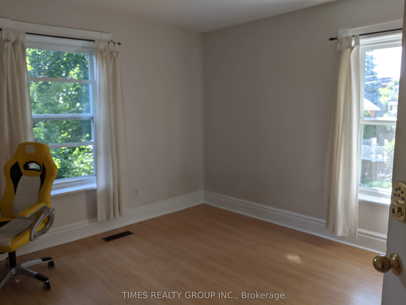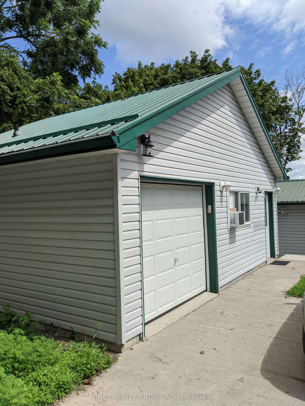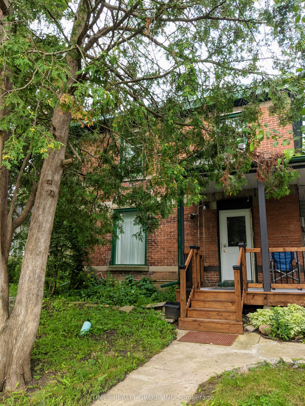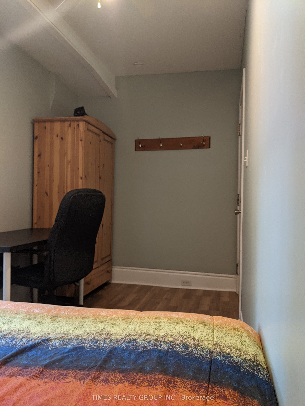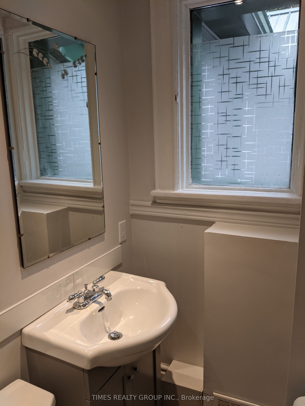$915,000
Available - For Sale
Listing ID: X9258488
10 - 12 Murney St , Belleville, K8P 3N6, Ontario
| Outstanding Opportunity for Investors with an Impressive 10+% Cap Rate! This Exceptional Turnkey Property is a Rare Find. Current Net Operating Income of $91,613 Per Year. This meticulously maintained property offers 5 Residential Units, including a 1-5 bedroom, 1-3 bedroom, and 3Bachelor units. The property boasts a beautifully landscaped secluded yard, private parking for 6cars, and is conveniently located near 3 bus routes. Additional features include coin laundry, keyless entries, cameras, and a fire-system for fire compliance. Recently Renovated in 2022-2023with updates such as a new deck, eavestrough, roof, siding, trench rainwater drainage system, laminate flooring, bathrooms, kitchens, parking spots, walkway, stairs, and appliances. This property also benefits from a very low maintenance property management system. |
| Extras: Lot Irregularities: 45.38ft x 77.88ft x 25.62ft x 61.98ft x 84.38ft x 3.18ft x 142.00ft x 65.03ft x 111.29ft x 9.87ft x 81.26ft. lot area: 6383 sqf, building 3444 sqf. |
| Price | $915,000 |
| Taxes: | $5725.80 |
| Tax Type: | Annual |
| Occupancy by: | Tenant |
| Address: | 10 - 12 Murney St , Belleville, K8P 3N6, Ontario |
| Postal Code: | K8P 3N6 |
| Province/State: | Ontario |
| Lot Size: | 67.54 x 226.38 (Feet) |
| Directions/Cross Streets: | Between Catharine Street and West Moira Street |
| Category: | Accommodation |
| Building Percentage: | Y |
| Total Area: | 30773.00 |
| Total Area Code: | Sq Ft |
| Area Influences: | Public Transit |
| Approximatly Age: | 100+ |
| Sprinklers: | N |
| Outside Storage: | N |
| Rail: | N |
| Crane: | N |
| Soil Test: | N |
| Heat Type: | Gas Forced Air Open |
| Central Air Conditioning: | N |
| Elevator Lift: | None |
| Sewers: | Sanitary |
| Water: | Municipal |
$
%
Years
This calculator is for demonstration purposes only. Always consult a professional
financial advisor before making personal financial decisions.
| Although the information displayed is believed to be accurate, no warranties or representations are made of any kind. |
| TIMES REALTY GROUP INC. |
|
|

Milad Akrami
Sales Representative
Dir:
647-678-7799
Bus:
647-678-7799
| Virtual Tour | Book Showing | Email a Friend |
Jump To:
At a Glance:
| Type: | Com - Investment |
| Area: | Hastings |
| Municipality: | Belleville |
| Lot Size: | 67.54 x 226.38(Feet) |
| Approximate Age: | 100+ |
| Tax: | $5,725.8 |
Locatin Map:
Payment Calculator:

