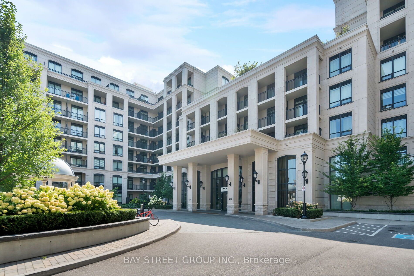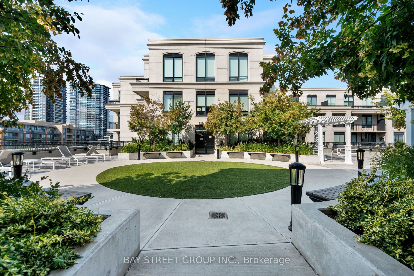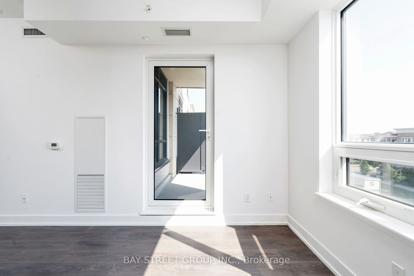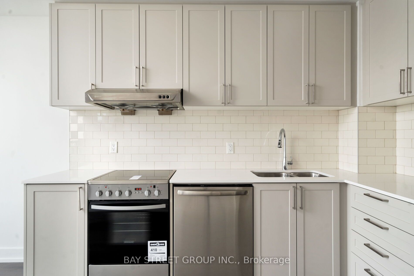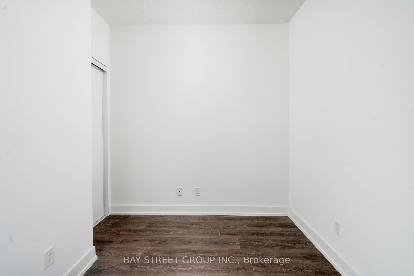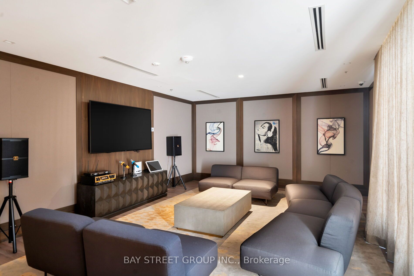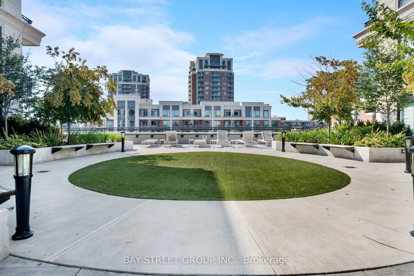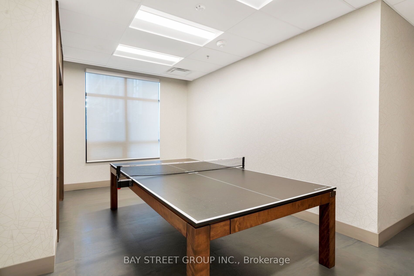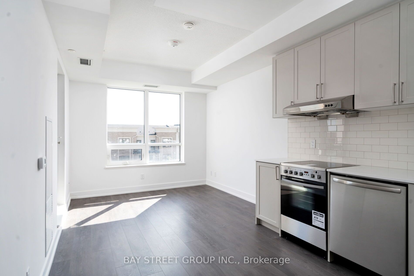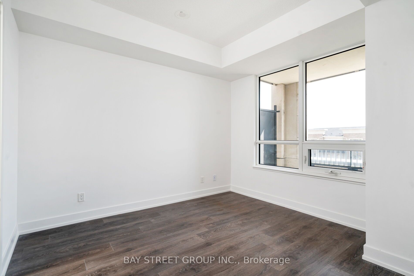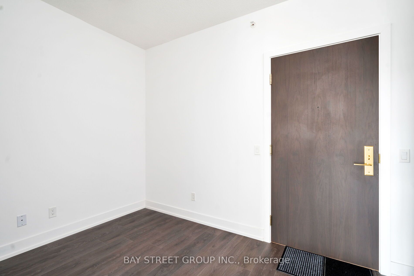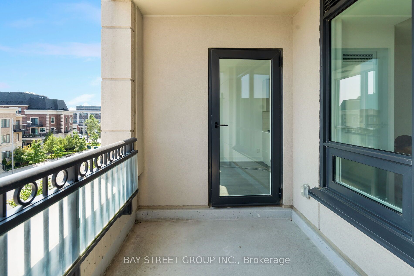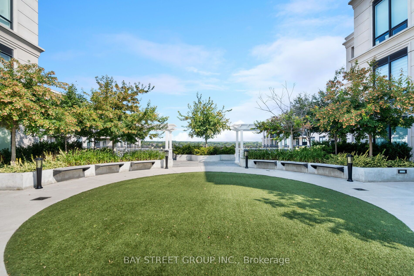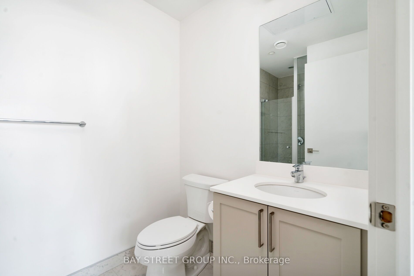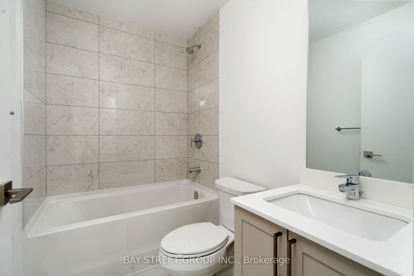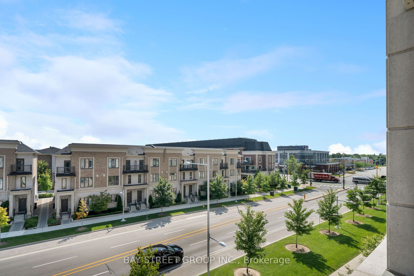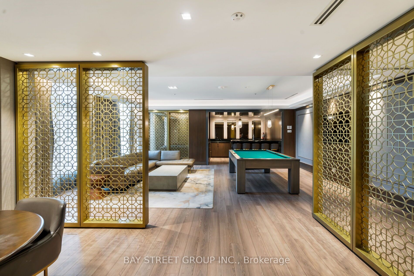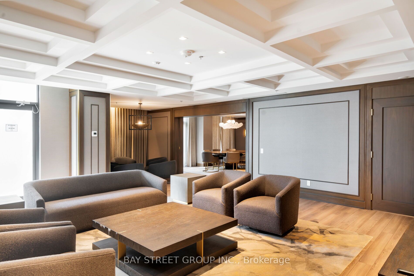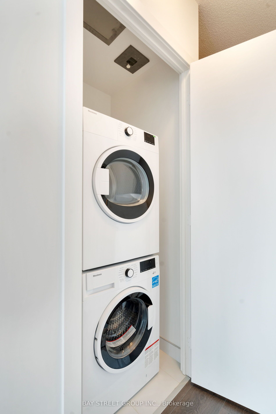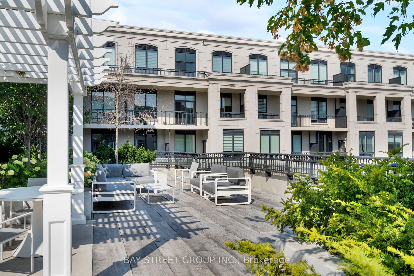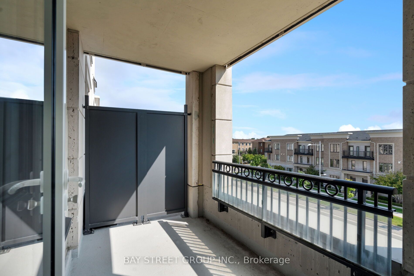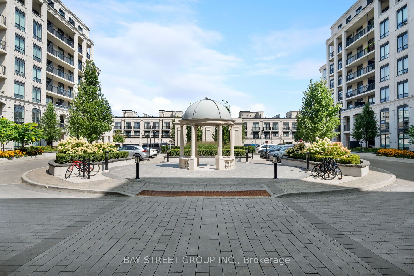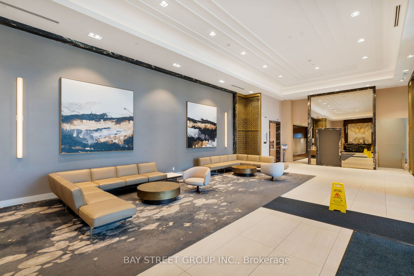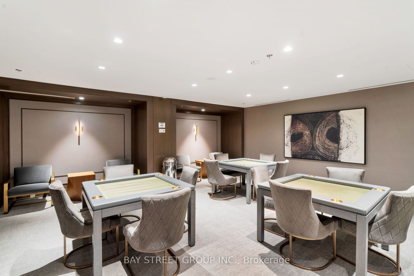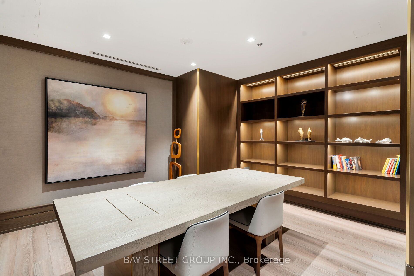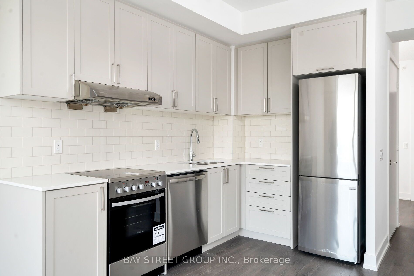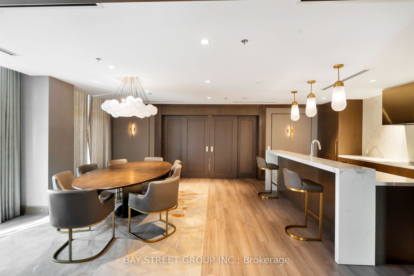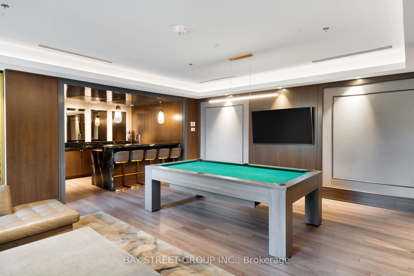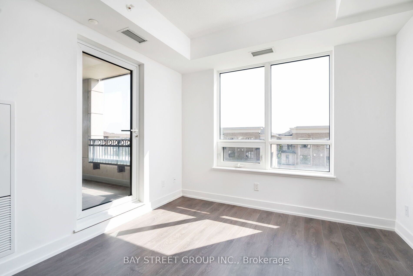$735,000
Available - For Sale
Listing ID: N9259009
278 Buchanan Dr South , Unit 309E, Markham, L3R 6J1, Ontario
| Location, Location, Location!!! Welcome to Unionville Gardens, an Upscale Residence nestled in the esteemed Unionville neighbourhood at Hwy7 & Birchmount!! Bright and Luxurious 1 Bedroom + 1 Den & 2 Full Bathroom Layout in the heart of Downtown Markham. Features upgraded kitchen with Quartz Counter Tops, Stylish Backsplash, Soft-Closing cabinets, and Stainless-Steel Appliances. East Facing suite illuminates with an Abundance of Natural Light boasts over 9' Ceilings. Large Den which can be Used As an Office or a 2nd Bedroom with Closet space. Wide Plank Laminate Flooring; Walkout to Large Balcony. Constructed by the reputable Wyview Group & designed by II By IV Designs, the building offers an inviting lobby, & a plethora of amenities, including a fitness centre, indoor pool, sauna, rooftop terrace, game rm, karaoke rm, 24-hr concierge, guest suites & visitor parking. Positioned within Top-Ranking Unionville H.S. Discover the convenience & walking proximity to Whole Foods, LCBO, banks, shops, restaurants, & cafes. A short drive to Downtown Markham, VIP Cinemas, Markville Mall, Markham York University Campus, Historic Main St Unionville, & easy commutes via Hwy 404, 407 & GO Train. |
| Extras: One Parking + Two Lockers! |
| Price | $735,000 |
| Taxes: | $2408.00 |
| Maintenance Fee: | 534.55 |
| Address: | 278 Buchanan Dr South , Unit 309E, Markham, L3R 6J1, Ontario |
| Province/State: | Ontario |
| Condo Corporation No | YRSCC |
| Level | 3 |
| Unit No | 309E |
| Locker No | A226 |
| Directions/Cross Streets: | Warden And Birchmount |
| Rooms: | 5 |
| Rooms +: | 1 |
| Bedrooms: | 1 |
| Bedrooms +: | 1 |
| Kitchens: | 1 |
| Family Room: | Y |
| Basement: | None |
| Approximatly Age: | 0-5 |
| Property Type: | Condo Apt |
| Style: | Apartment |
| Exterior: | Stucco/Plaster |
| Garage Type: | Underground |
| Garage(/Parking)Space: | 1.00 |
| Drive Parking Spaces: | 0 |
| Park #1 | |
| Parking Type: | Owned |
| Legal Description: | P1 |
| Park #2 | |
| Parking Spot: | 101 |
| Exposure: | S |
| Balcony: | Open |
| Locker: | Owned |
| Pet Permited: | Restrict |
| Approximatly Age: | 0-5 |
| Approximatly Square Footage: | 600-699 |
| Maintenance: | 534.55 |
| CAC Included: | Y |
| Water Included: | Y |
| Common Elements Included: | Y |
| Heat Included: | Y |
| Parking Included: | Y |
| Building Insurance Included: | Y |
| Fireplace/Stove: | N |
| Heat Source: | Gas |
| Heat Type: | Forced Air |
| Central Air Conditioning: | Central Air |
| Laundry Level: | Main |
$
%
Years
This calculator is for demonstration purposes only. Always consult a professional
financial advisor before making personal financial decisions.
| Although the information displayed is believed to be accurate, no warranties or representations are made of any kind. |
| BAY STREET GROUP INC. |
|
|

Milad Akrami
Sales Representative
Dir:
647-678-7799
Bus:
647-678-7799
| Book Showing | Email a Friend |
Jump To:
At a Glance:
| Type: | Condo - Condo Apt |
| Area: | York |
| Municipality: | Markham |
| Neighbourhood: | Unionville |
| Style: | Apartment |
| Approximate Age: | 0-5 |
| Tax: | $2,408 |
| Maintenance Fee: | $534.55 |
| Beds: | 1+1 |
| Baths: | 2 |
| Garage: | 1 |
| Fireplace: | N |
Locatin Map:
Payment Calculator:

