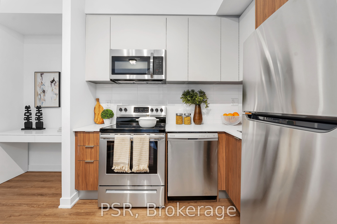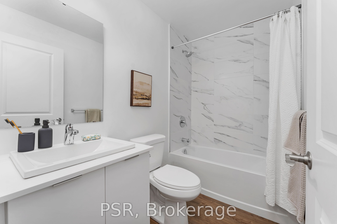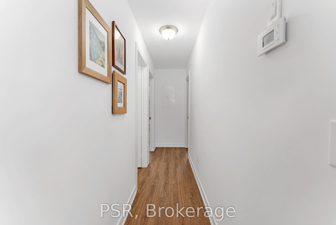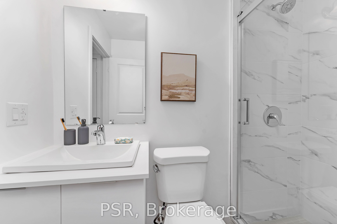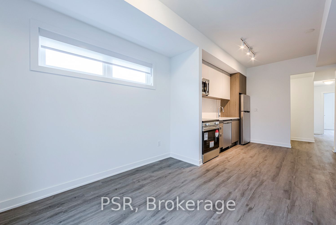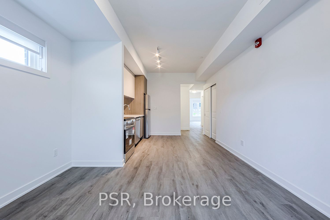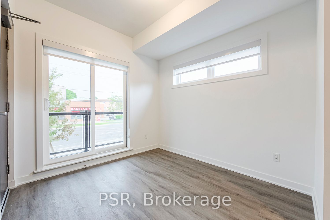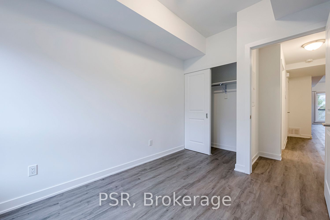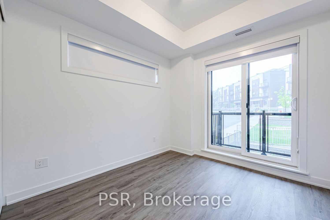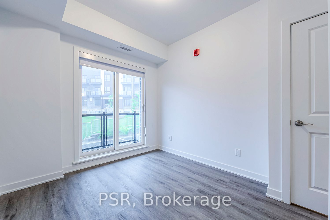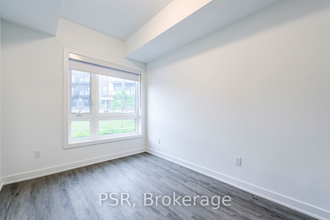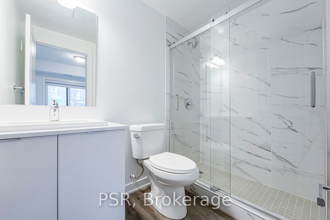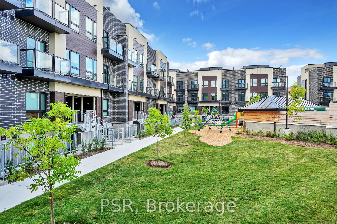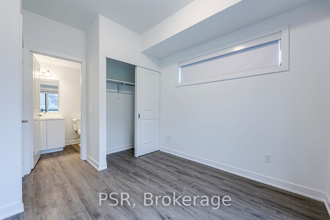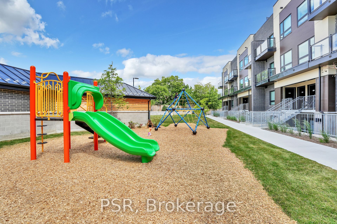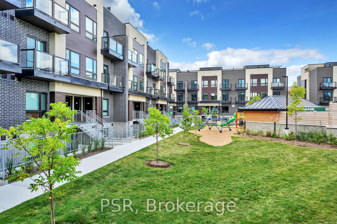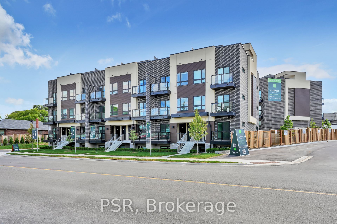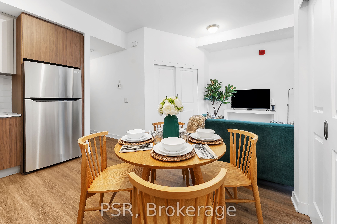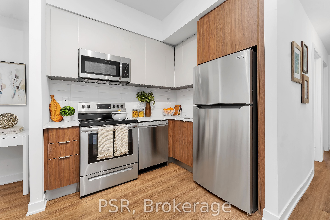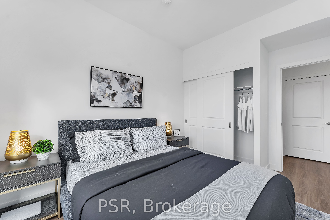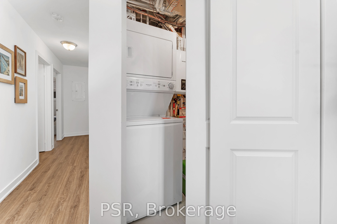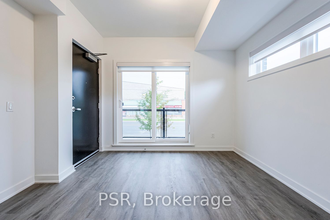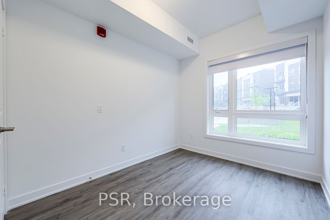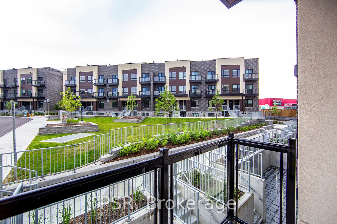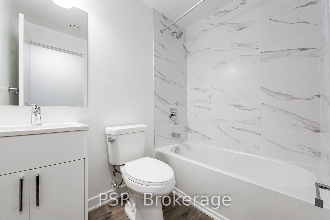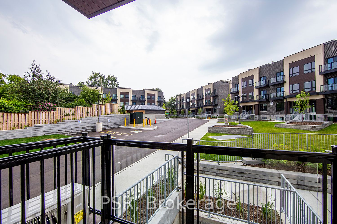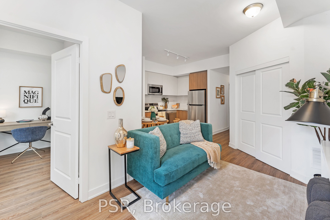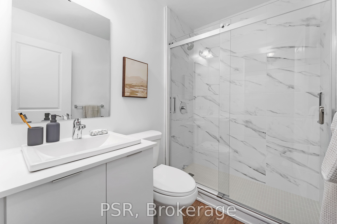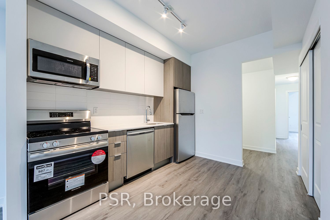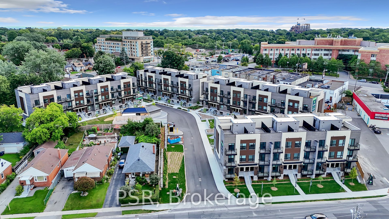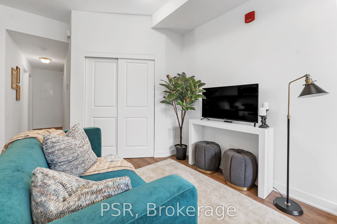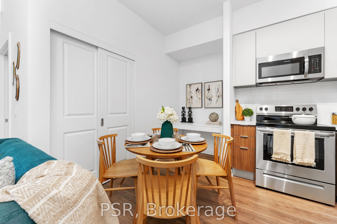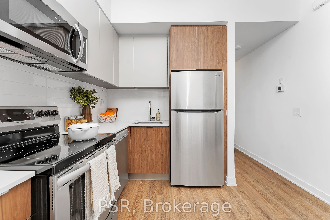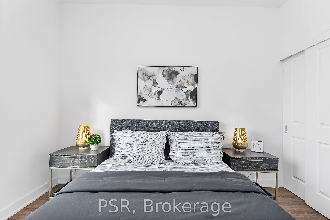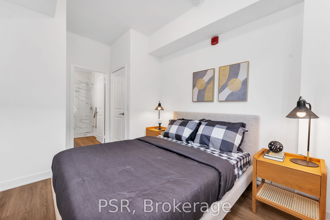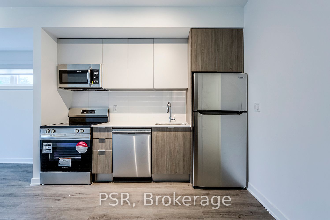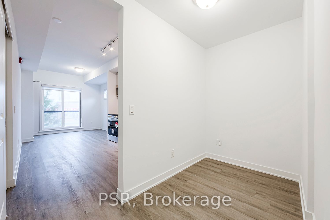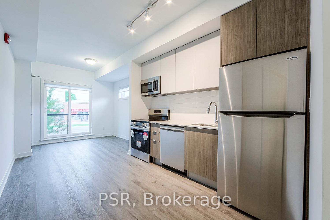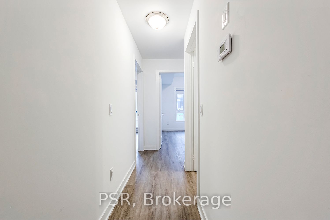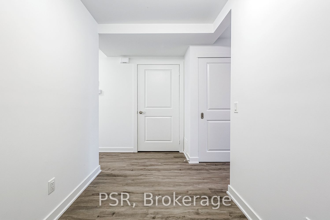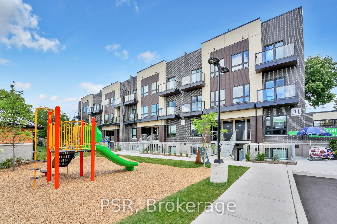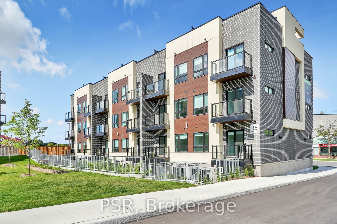$2,790
Available - For Rent
Listing ID: E9258903
35 DANFORTH Rd , Unit 202, Toronto, M1L 0J6, Ontario
| ONE MONTHS FREE RENT When Signing A 13 Month Term - Limited Time Only!! Say Hello To The Towns On Danforth, Where Urban Energy & Diverse Culture Inspires An Enviable Way Of Life. Brand New & Yet To Be Lived In - Be The First To Call Suite 202 Home. Thoughtfully Finished, Spacious Suite Boasts 2 Bedrooms + Separate Room Den & 2 Full Bathrooms. Open Concept, Functional Layout Spans Over 700 SF Of Interior Living Space. Beautiful, Modern Kitchen Offers Full Sized Stainless Steel Appliances, Stone Countertops, &Ample Storage. Primary Bedroom Generous In Size With 3pc. Ensuite, Suitable Closet Space & Walkout To Private Balcony. Separate Room Den Doubles As The Perfect Home Office. Ensuite Stacked Laundry. A Short Distance To Victoria Park Station And Main Street Station Connecting You To The Bloor-Danforth Subway Line. As Well, Danforth GO Station Is A 6-Minute Ride Away. |
| Extras: Light Fixtures & Roller Blinds Included. Full Sized S/S Kitchen Appliances: Fridge, Stove, Microwave/Range Fan, & Dishwasher. Stacked Washer/Dryer. Tenant To Pay: Water, Gas, & Hydro. Underground Parking Available ($150.00/Month] |
| Price | $2,790 |
| Address: | 35 DANFORTH Rd , Unit 202, Toronto, M1L 0J6, Ontario |
| Province/State: | Ontario |
| Condo Corporation No | N/A |
| Level | N/A |
| Unit No | N/A |
| Directions/Cross Streets: | DANFORTH & WARDEN |
| Rooms: | 5 |
| Bedrooms: | 2 |
| Bedrooms +: | 1 |
| Kitchens: | 1 |
| Family Room: | N |
| Basement: | None |
| Furnished: | N |
| Approximatly Age: | New |
| Property Type: | Condo Townhouse |
| Style: | Stacked Townhse |
| Exterior: | Brick, Concrete |
| Garage Type: | Underground |
| Garage(/Parking)Space: | 1.00 |
| Drive Parking Spaces: | 1 |
| Park #1 | |
| Parking Type: | Rental |
| Monthly Parking Cost: | 150.00 |
| Exposure: | W |
| Balcony: | Open |
| Locker: | None |
| Pet Permited: | Restrict |
| Approximatly Age: | New |
| Approximatly Square Footage: | 700-799 |
| Property Features: | Clear View, Hospital, Library, Park, Public Transit, School |
| Common Elements Included: | Y |
| Building Insurance Included: | Y |
| Fireplace/Stove: | N |
| Heat Source: | Gas |
| Heat Type: | Forced Air |
| Central Air Conditioning: | Central Air |
| Laundry Level: | Main |
| Elevator Lift: | N |
| Although the information displayed is believed to be accurate, no warranties or representations are made of any kind. |
| PSR |
|
|

Milad Akrami
Sales Representative
Dir:
647-678-7799
Bus:
647-678-7799
| Book Showing | Email a Friend |
Jump To:
At a Glance:
| Type: | Condo - Condo Townhouse |
| Area: | Toronto |
| Municipality: | Toronto |
| Neighbourhood: | Oakridge |
| Style: | Stacked Townhse |
| Approximate Age: | New |
| Beds: | 2+1 |
| Baths: | 2 |
| Garage: | 1 |
| Fireplace: | N |
Locatin Map:

