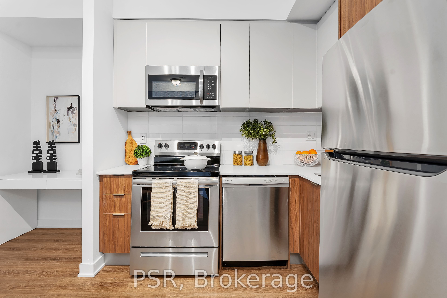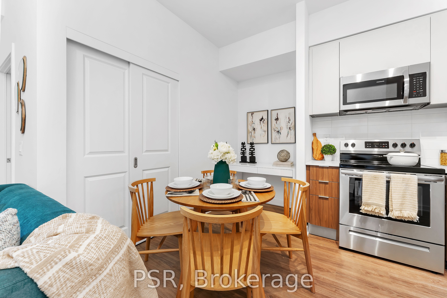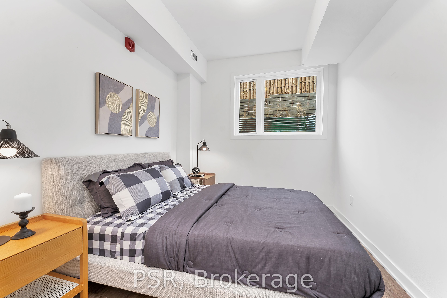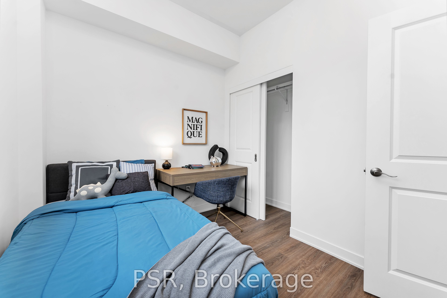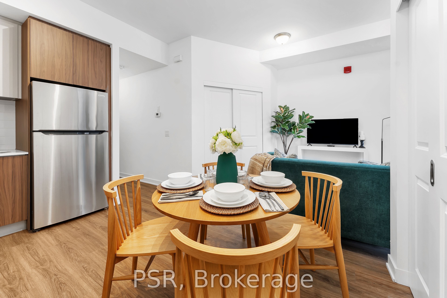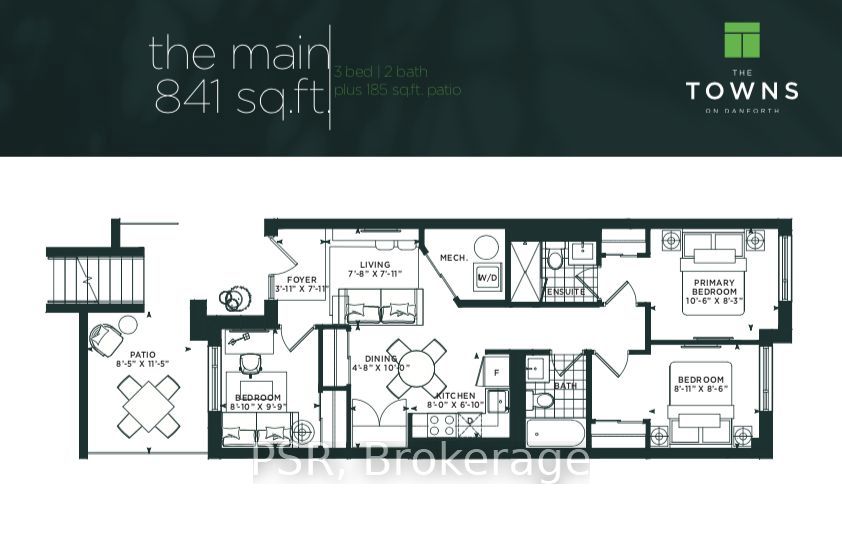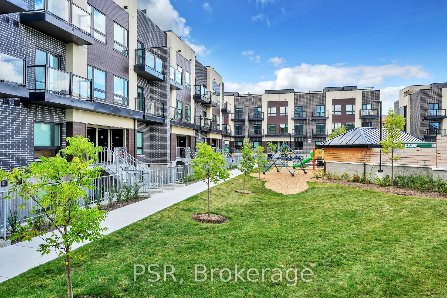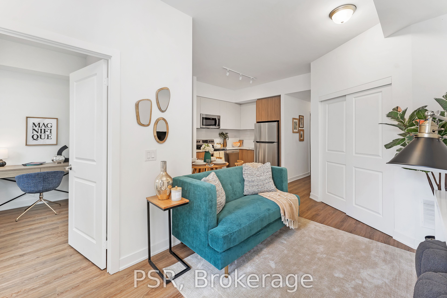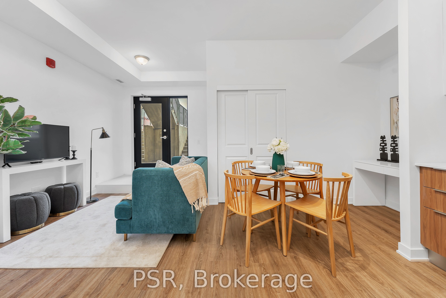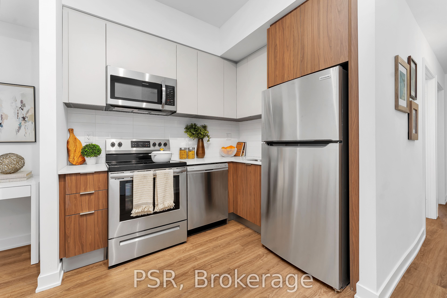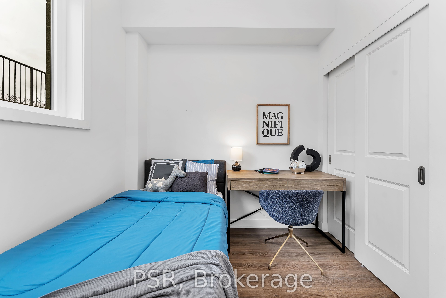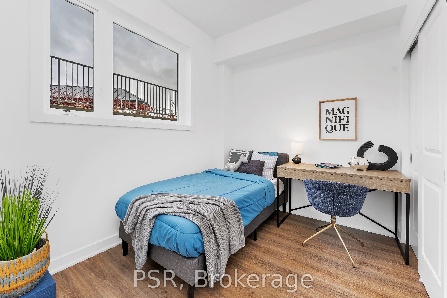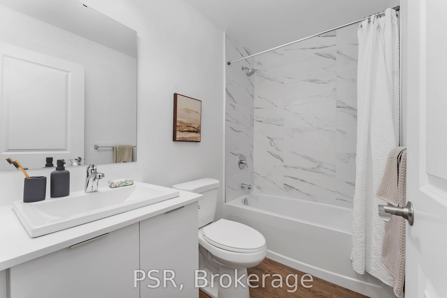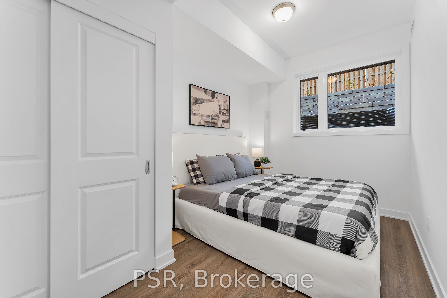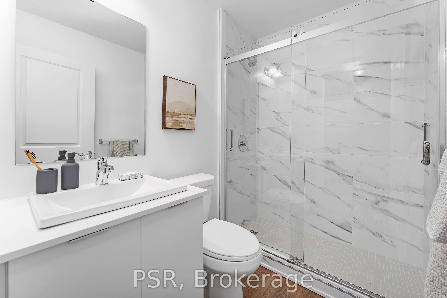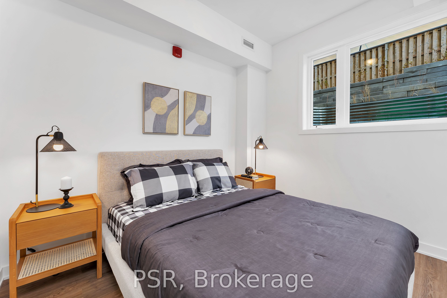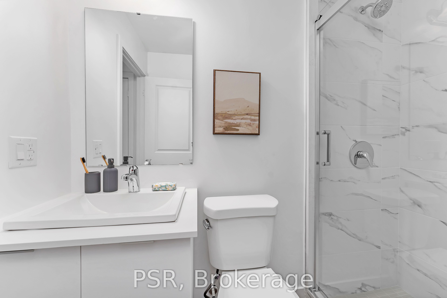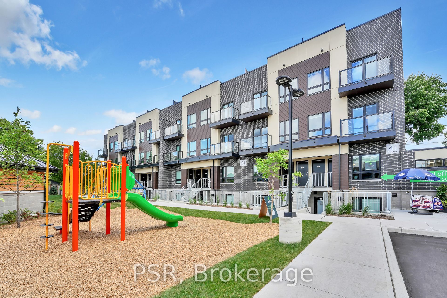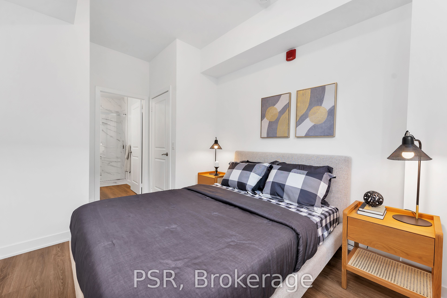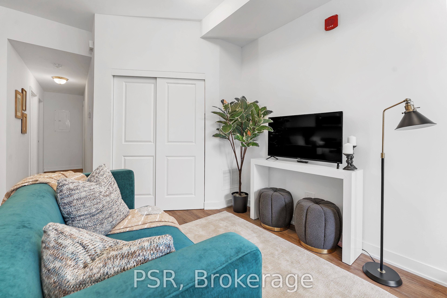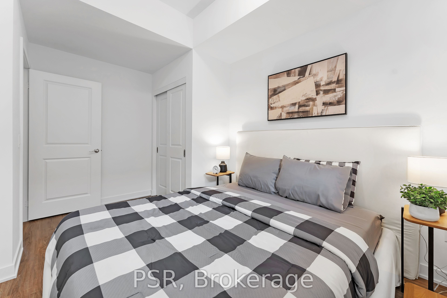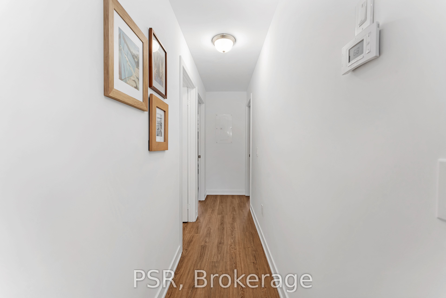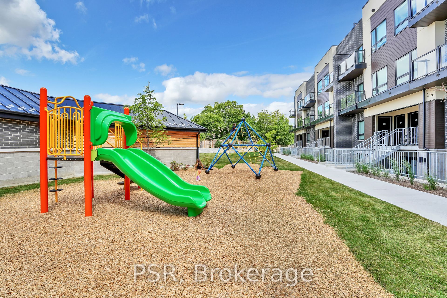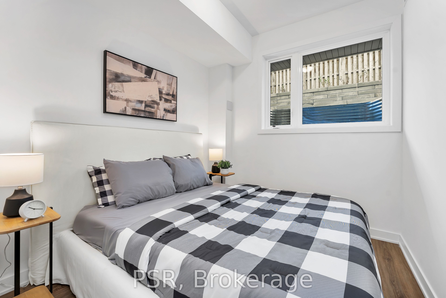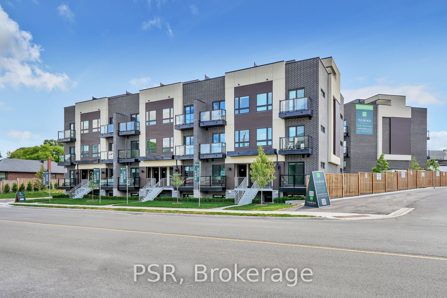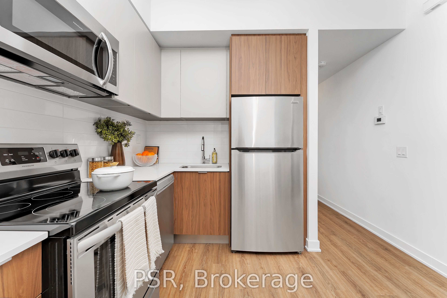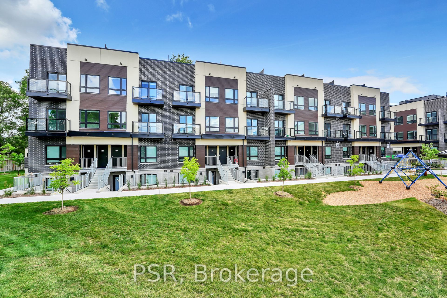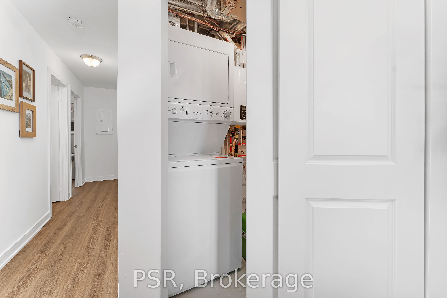$3,210
Available - For Rent
Listing ID: E9258872
37 DANFORTH Rd , Unit 123, Toronto, M1L 0J6, Ontario
| ONE MONTH FREE RENT When Signing A 13 Month Term - Limited Time Only!! Say Hello To The Towns On Danforth, Where Urban Energy & Diverse Culture Inspires An Enviable Way Of Life. Brand New & Yet To Be Lived In - Be The First To Call Suite 123 Home. Thoughtfully Finished, Spacious Suite Boasts 3 Bedrooms & 2 Full Bathrooms. Open Concept, Functional Layout Spans Over 800 SF Of Interior Living Space In Addition To Your Spacious 185 SF Private Patio. Beautiful, Modern Kitchen Offers Full Sized Stainless Steel Appliances, Stone Countertops, & Ample Storage. Primary Bedroom Generous In Size With 3pc. Ensuite. Ensuite Stacked Laundry. A Short Distance To Victoria Park Station And Main Street Station Connecting You To The Bloor-Danforth Subway Line. As Well, Danforth GO Station Is A 6-Minute Ride Away. |
| Extras: Light Fixtures & Roller Blinds Included. Full Sized S/S Kitchen Appliances: Fridge, Stove, Microwave/Range Fan, & Dishwasher. Stacked Washer/Dryer. Tenant To Pay: Water, Gas, & Hydro. Underground Parking Available [$150.00/Month] |
| Price | $3,210 |
| Address: | 37 DANFORTH Rd , Unit 123, Toronto, M1L 0J6, Ontario |
| Province/State: | Ontario |
| Condo Corporation No | N/A |
| Level | N/A |
| Unit No | N/A |
| Directions/Cross Streets: | DANFORTH & WARDEN |
| Rooms: | 5 |
| Bedrooms: | 3 |
| Bedrooms +: | |
| Kitchens: | 1 |
| Family Room: | N |
| Basement: | None |
| Furnished: | N |
| Approximatly Age: | New |
| Property Type: | Condo Townhouse |
| Style: | Apartment |
| Exterior: | Brick, Concrete |
| Garage Type: | Underground |
| Garage(/Parking)Space: | 1.00 |
| Drive Parking Spaces: | 1 |
| Park #1 | |
| Parking Type: | Rental |
| Monthly Parking Cost: | 150.00 |
| Exposure: | W |
| Balcony: | Terr |
| Locker: | None |
| Pet Permited: | Restrict |
| Approximatly Age: | New |
| Approximatly Square Footage: | 800-899 |
| Property Features: | Clear View, Hospital, Library, Park, Public Transit, School |
| Common Elements Included: | Y |
| Building Insurance Included: | Y |
| Fireplace/Stove: | N |
| Heat Source: | Gas |
| Heat Type: | Forced Air |
| Central Air Conditioning: | Central Air |
| Laundry Level: | Main |
| Elevator Lift: | N |
| Although the information displayed is believed to be accurate, no warranties or representations are made of any kind. |
| PSR |
|
|

Milad Akrami
Sales Representative
Dir:
647-678-7799
Bus:
647-678-7799
| Book Showing | Email a Friend |
Jump To:
At a Glance:
| Type: | Condo - Condo Townhouse |
| Area: | Toronto |
| Municipality: | Toronto |
| Neighbourhood: | Oakridge |
| Style: | Apartment |
| Approximate Age: | New |
| Beds: | 3 |
| Baths: | 2 |
| Garage: | 1 |
| Fireplace: | N |
Locatin Map:

