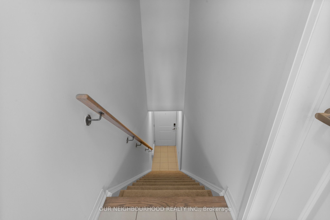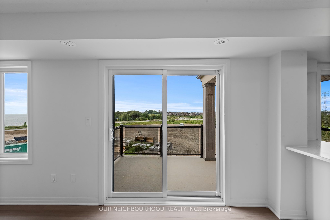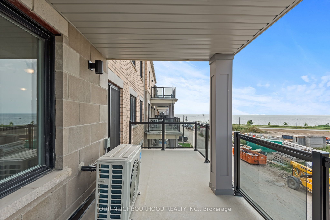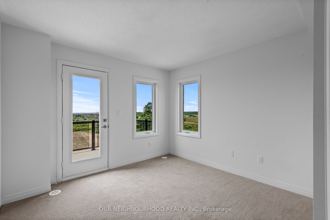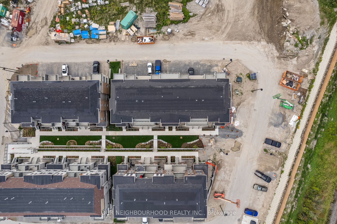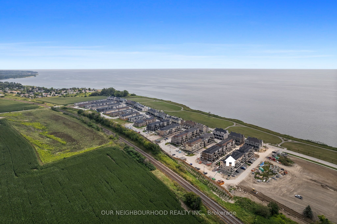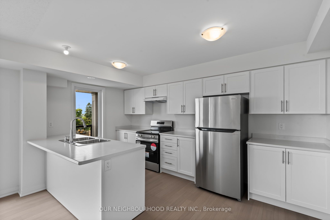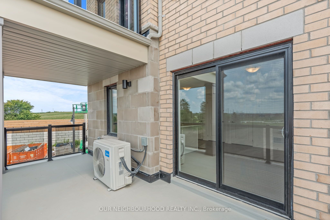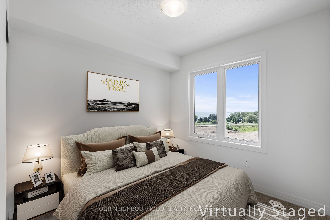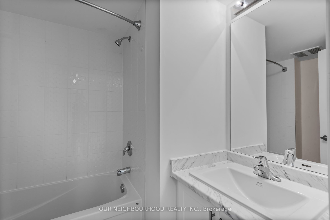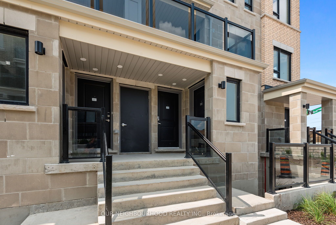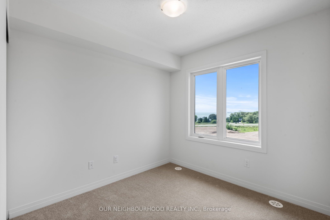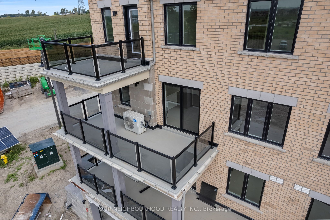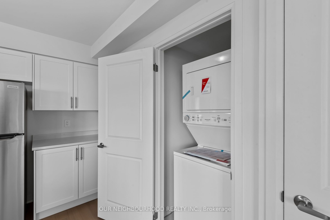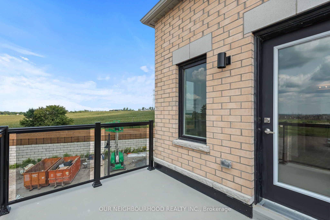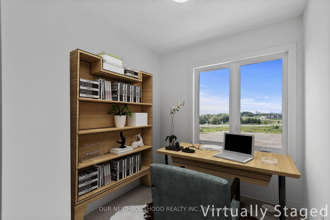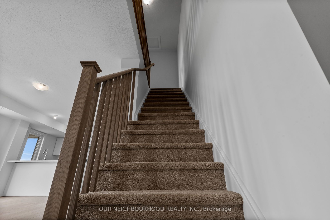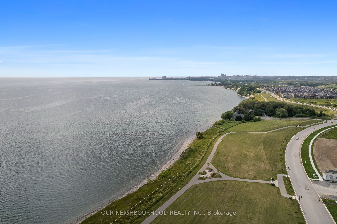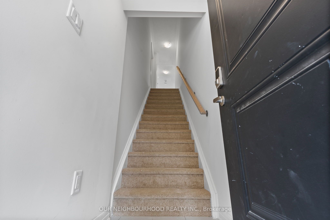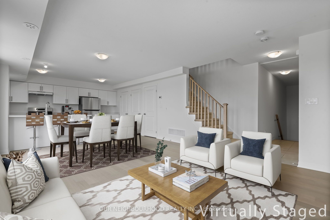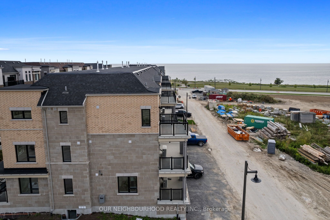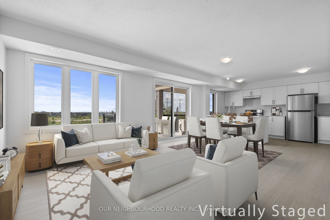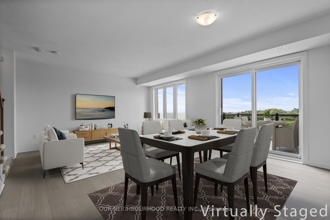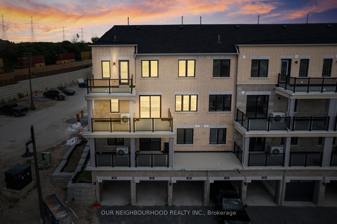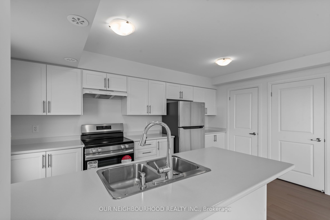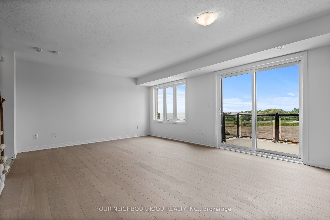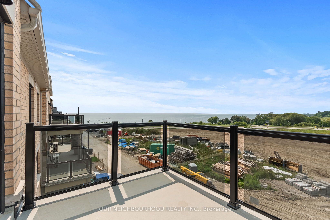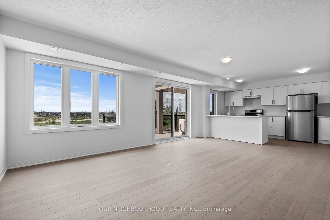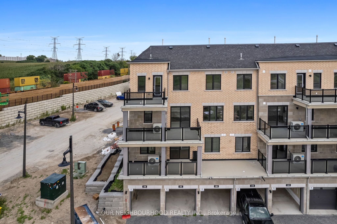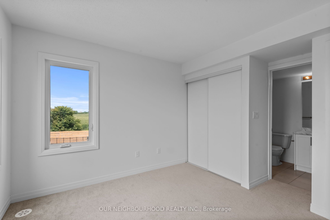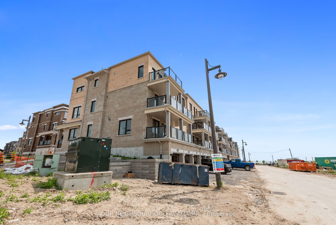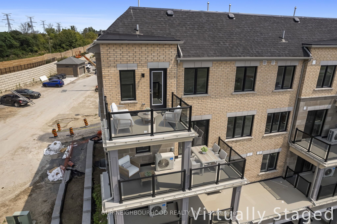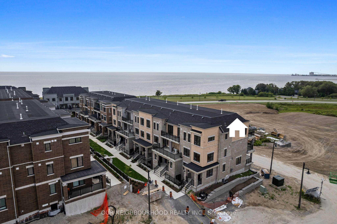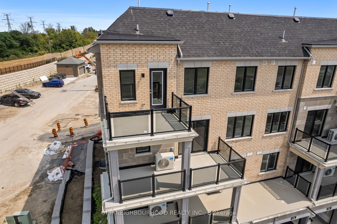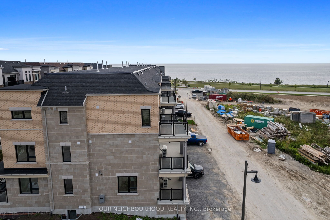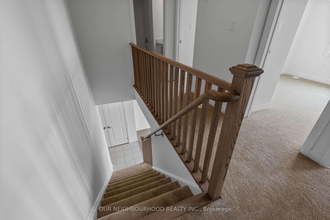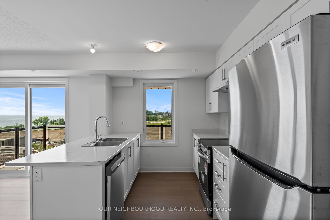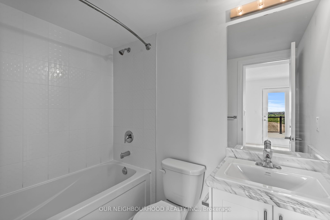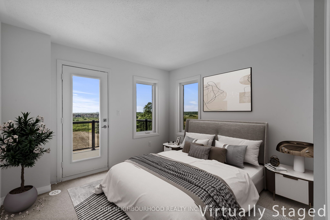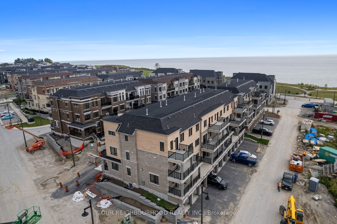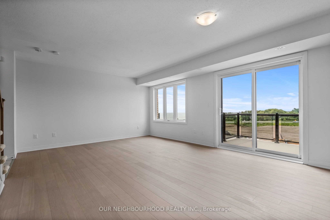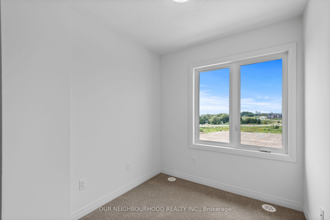$674,900
Available - For Sale
Listing ID: E9256545
15 Lookout Dr , Unit D, Clarington, L1C 7E9, Ontario
| Incredible value in this brand new, end unit stacked townhome desirably located on the North West corner of Lookout Drive, allowing for both privacy and incredible views of Lake Ontario! Convenience meets modern living with this outstanding location in the largest master planned community in the GTA! Steps to Port Darlington East Beach Park, Waterfront Trails, Bowmanville Harbour Conservation Area and a quick drive to the 401! The Western exposure of this 1286 sq/ft (as per builder's plans) Beach model unit floods the main floor and three generous sized bedrooms in natural light and creates a tranquil space for relaxation and entertaining on the oversized balcony and the bonus Primary Bedroom balcony. Convenient garage parking with second driveway parking spot, large storage room on main floor, insuite laundry, Ss appliances. Truly an excellent opportunity to own an incredible location within this unique community! |
| Price | $674,900 |
| Taxes: | $0.00 |
| Maintenance Fee: | 142.29 |
| Address: | 15 Lookout Dr , Unit D, Clarington, L1C 7E9, Ontario |
| Province/State: | Ontario |
| Condo Corporation No | DSCC |
| Level | 1 |
| Unit No | 41 |
| Directions/Cross Streets: | Port Darlington Rd & Bennett Rd |
| Rooms: | 7 |
| Bedrooms: | 3 |
| Bedrooms +: | |
| Kitchens: | 1 |
| Family Room: | N |
| Basement: | None |
| Approximatly Age: | New |
| Property Type: | Condo Townhouse |
| Style: | 2-Storey |
| Exterior: | Brick |
| Garage Type: | Attached |
| Garage(/Parking)Space: | 1.00 |
| Drive Parking Spaces: | 1 |
| Park #1 | |
| Parking Type: | Owned |
| Legal Description: | Ground |
| Exposure: | W |
| Balcony: | Open |
| Locker: | None |
| Pet Permited: | Restrict |
| Retirement Home: | N |
| Approximatly Age: | New |
| Approximatly Square Footage: | 1200-1399 |
| Property Features: | Beach, Clear View, Grnbelt/Conserv, Lake/Pond, Park, River/Stream |
| Maintenance: | 142.29 |
| Common Elements Included: | Y |
| Fireplace/Stove: | N |
| Heat Source: | Gas |
| Heat Type: | Forced Air |
| Central Air Conditioning: | Central Air |
| Elevator Lift: | N |
$
%
Years
This calculator is for demonstration purposes only. Always consult a professional
financial advisor before making personal financial decisions.
| Although the information displayed is believed to be accurate, no warranties or representations are made of any kind. |
| OUR NEIGHBOURHOOD REALTY INC. |
|
|

Milad Akrami
Sales Representative
Dir:
647-678-7799
Bus:
647-678-7799
| Book Showing | Email a Friend |
Jump To:
At a Glance:
| Type: | Condo - Condo Townhouse |
| Area: | Durham |
| Municipality: | Clarington |
| Neighbourhood: | Bowmanville |
| Style: | 2-Storey |
| Approximate Age: | New |
| Maintenance Fee: | $142.29 |
| Beds: | 3 |
| Baths: | 2 |
| Garage: | 1 |
| Fireplace: | N |
Locatin Map:
Payment Calculator:

