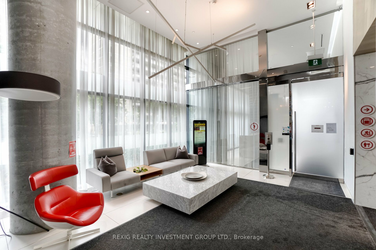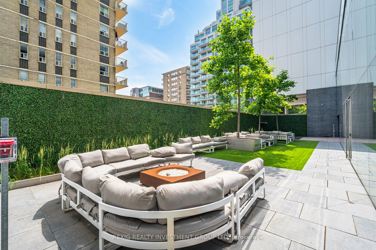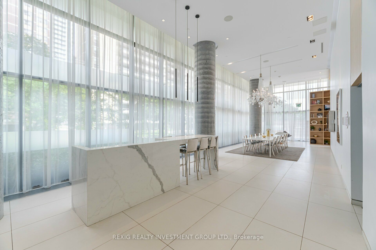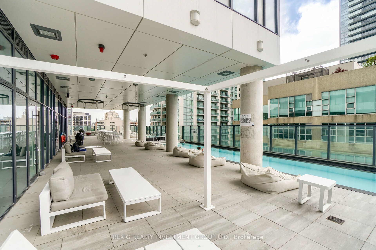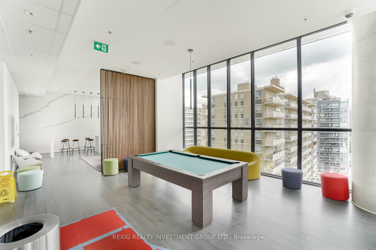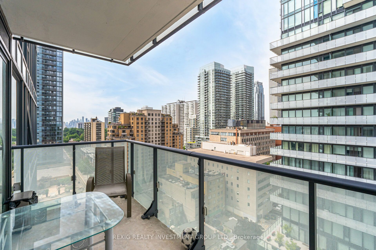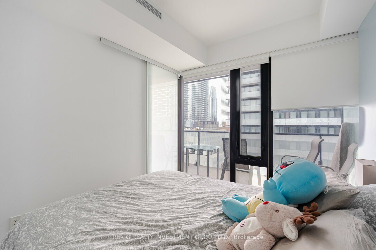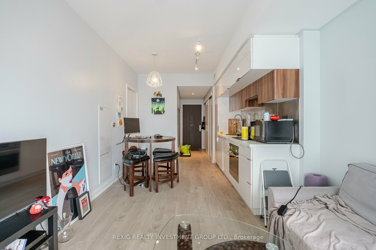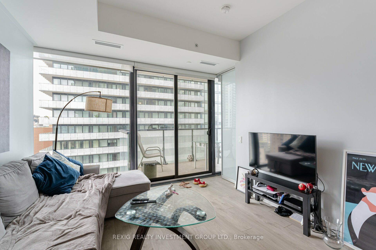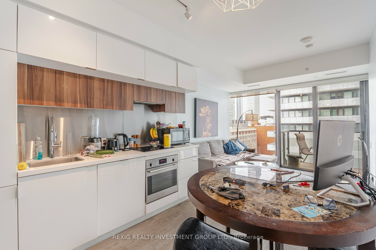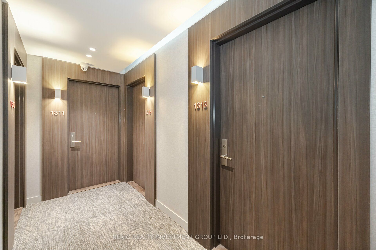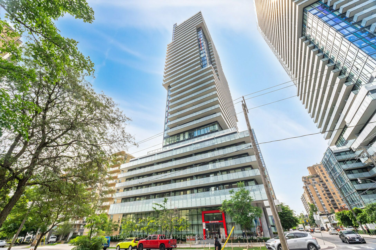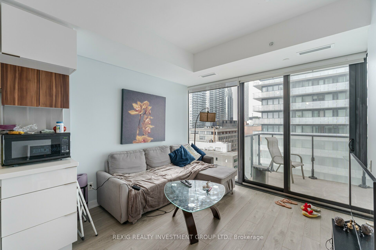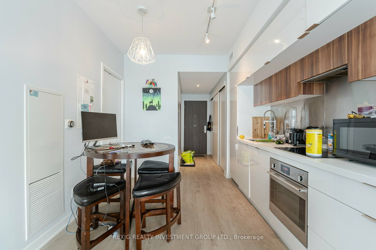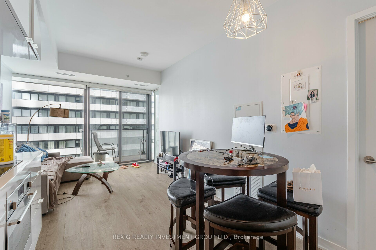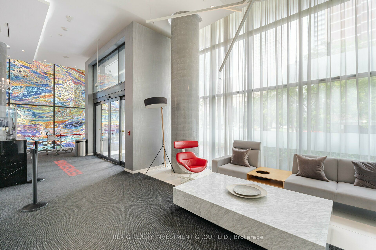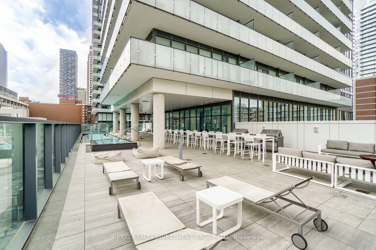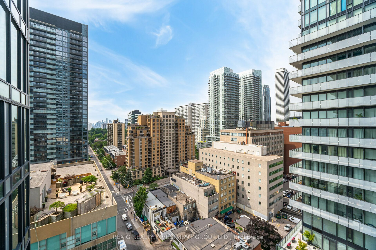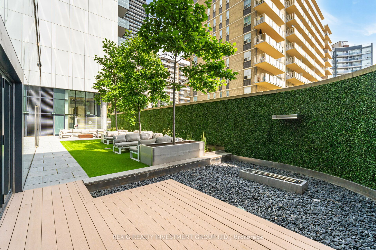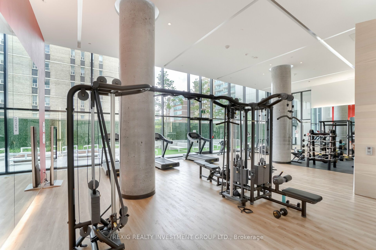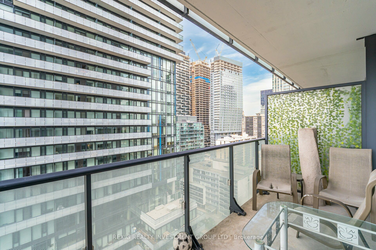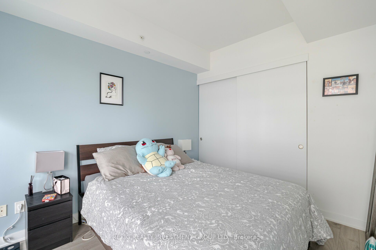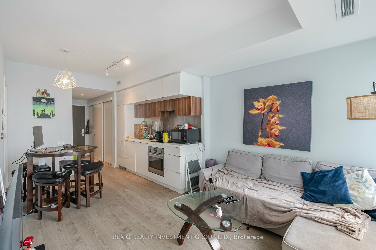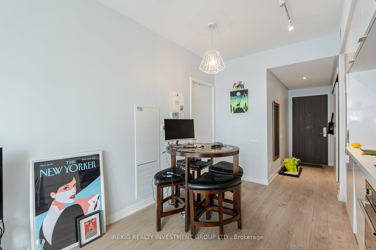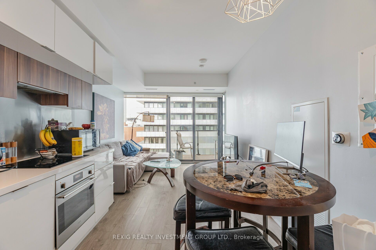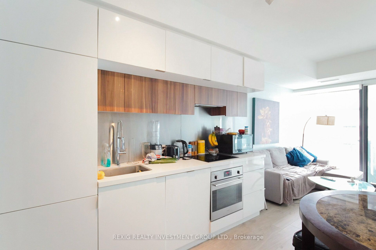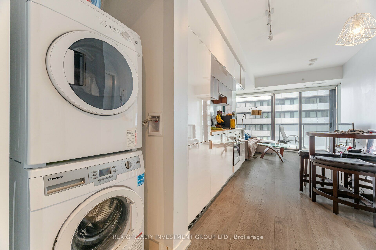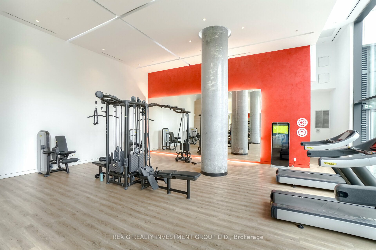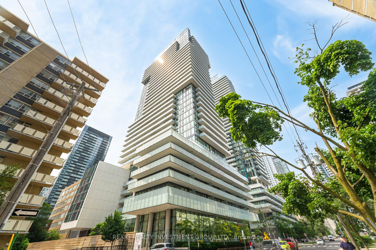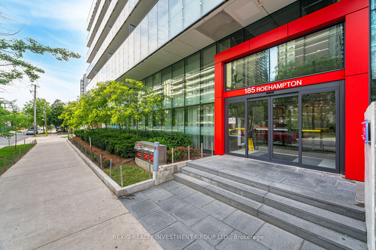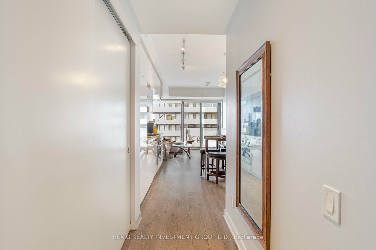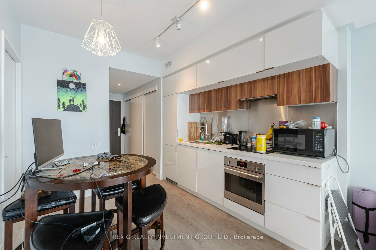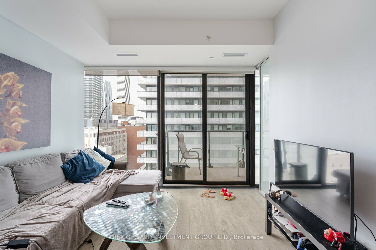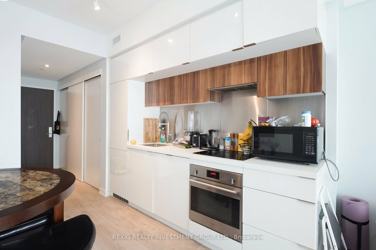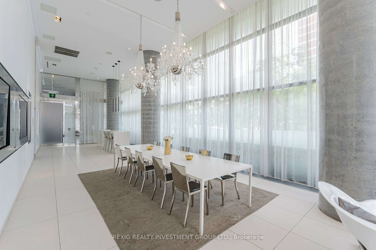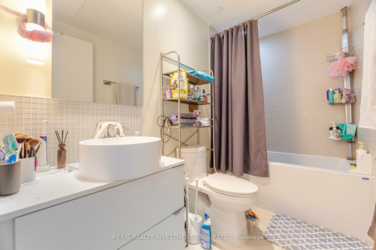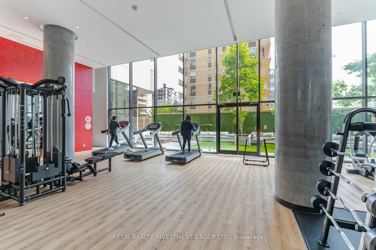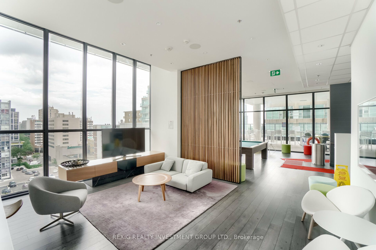$519,990
Available - For Sale
Listing ID: C9256708
185 Roehampton Ave , Unit 1313, Toronto, M4P 0C6, Ontario
| Here's your chance to own a very desirable luxury unit in midtown Toronto at Yonge and Eglinton. This modern 1-bed, 1-bath condo offers an expertly-designed living space, providing comfort and convenience in an A+ location with access to TTC and subway. Enjoy a sleek, modern design with high-quality finishes throughout, including ultra-modern kitchen cabinetry. The unit is bathed in tons of natural light, thanks to its giant floor-to-ceiling windows and impressive 9-foot ceilings. Step out onto a nice-sized balcony, perfect for relaxing with your morning coffee or unwinding in the evening. The building boasts an array of fantastic amenities, including a full gym, yoga studio, rooftop terrace, party room, 24-hour concierge service, outdoor pool, and WiFi, providing you with everything you need for a convenient and enjoyable lifestyle. The building is just about 6 years old so it offers modern construction and contemporary appeal. Enjoy downtown living with steps to trendy shops, chic cafes, and a variety of restaurants in one of Toronto's most vibrant neighborhoods. With excellent public transit access, commuting around the city is a breeze. Don't miss out on this fantastic opportunity to own a piece of one of Toronto's most desirable neighborhoods. |
| Extras: Gym, Yoga Studio, Luxury Party Rm, Games/Pool Table Rm, 24 Hr Concierge, Outdoor Pool, Rooftop Patio W/ Cabana Area. Paid Parking Available Underground. |
| Price | $519,990 |
| Taxes: | $2346.00 |
| Maintenance Fee: | 401.93 |
| Address: | 185 Roehampton Ave , Unit 1313, Toronto, M4P 0C6, Ontario |
| Province/State: | Ontario |
| Condo Corporation No | TSCC |
| Level | 13 |
| Unit No | 13 |
| Directions/Cross Streets: | Yonge St & Eglinton Ave |
| Rooms: | 3 |
| Bedrooms: | 1 |
| Bedrooms +: | |
| Kitchens: | 1 |
| Family Room: | N |
| Basement: | None |
| Approximatly Age: | 6-10 |
| Property Type: | Condo Apt |
| Style: | Apartment |
| Exterior: | Concrete |
| Garage Type: | Underground |
| Garage(/Parking)Space: | 0.00 |
| Drive Parking Spaces: | 0 |
| Park #1 | |
| Parking Type: | None |
| Exposure: | W |
| Balcony: | Open |
| Locker: | None |
| Pet Permited: | Restrict |
| Approximatly Age: | 6-10 |
| Approximatly Square Footage: | 500-599 |
| Building Amenities: | Concierge, Gym, Outdoor Pool, Party/Meeting Room, Rooftop Deck/Garden |
| Property Features: | Hospital, Library, Park, Public Transit, School |
| Maintenance: | 401.93 |
| Common Elements Included: | Y |
| Building Insurance Included: | Y |
| Fireplace/Stove: | N |
| Heat Source: | Gas |
| Heat Type: | Forced Air |
| Central Air Conditioning: | Central Air |
| Elevator Lift: | Y |
$
%
Years
This calculator is for demonstration purposes only. Always consult a professional
financial advisor before making personal financial decisions.
| Although the information displayed is believed to be accurate, no warranties or representations are made of any kind. |
| REXIG REALTY INVESTMENT GROUP LTD. |
|
|

Milad Akrami
Sales Representative
Dir:
647-678-7799
Bus:
647-678-7799
| Virtual Tour | Book Showing | Email a Friend |
Jump To:
At a Glance:
| Type: | Condo - Condo Apt |
| Area: | Toronto |
| Municipality: | Toronto |
| Neighbourhood: | Mount Pleasant West |
| Style: | Apartment |
| Approximate Age: | 6-10 |
| Tax: | $2,346 |
| Maintenance Fee: | $401.93 |
| Beds: | 1 |
| Baths: | 1 |
| Fireplace: | N |
Locatin Map:
Payment Calculator:

