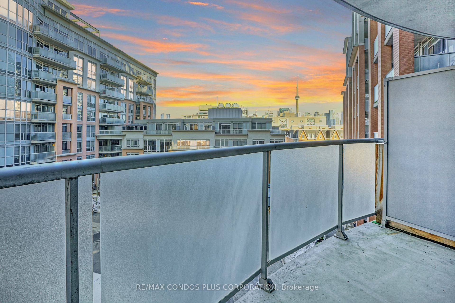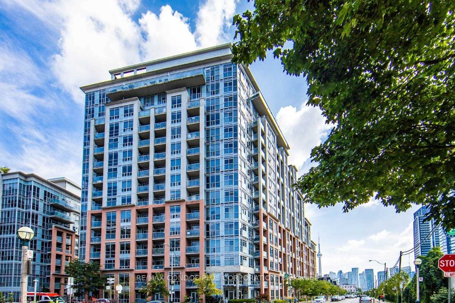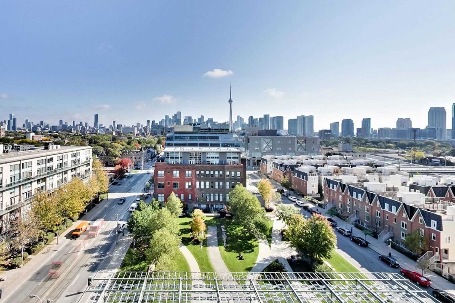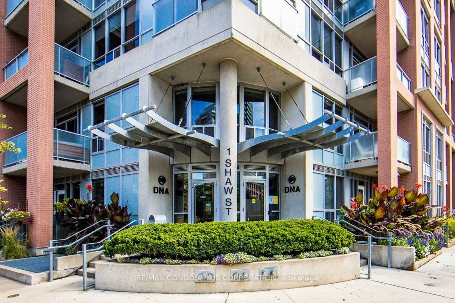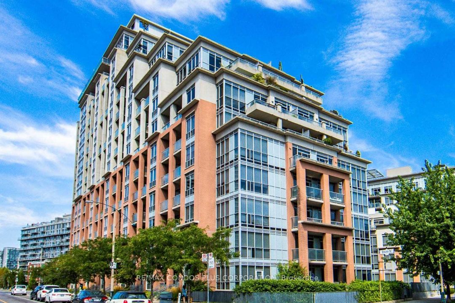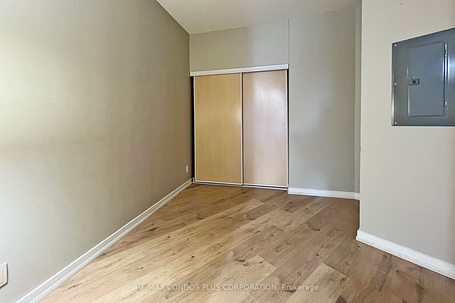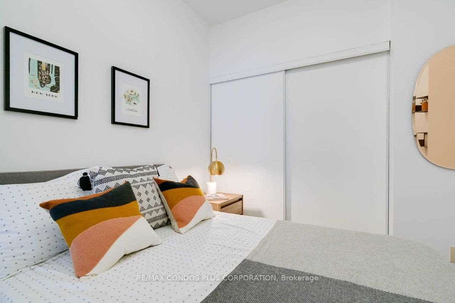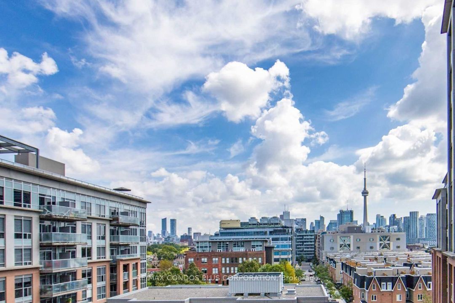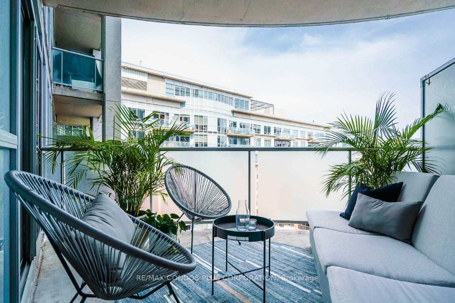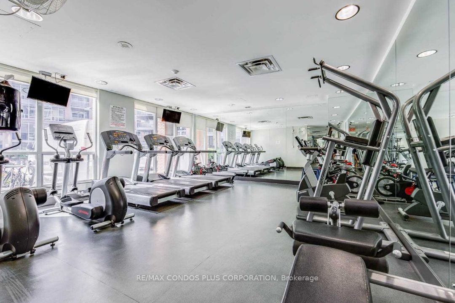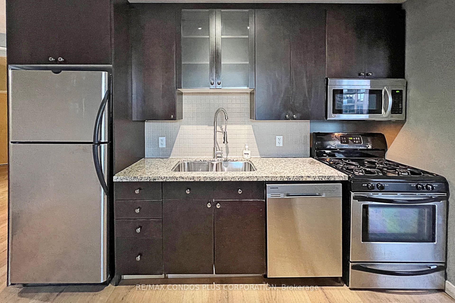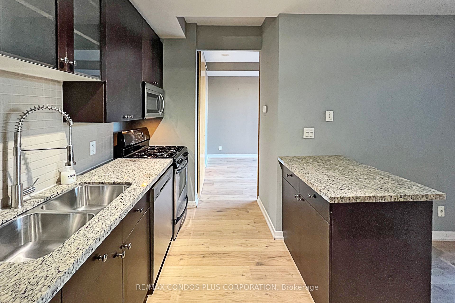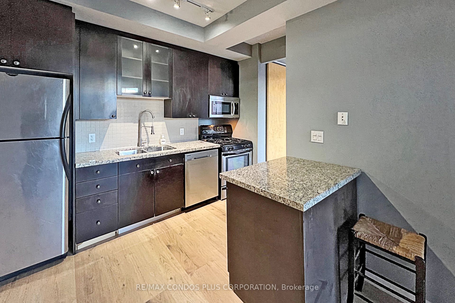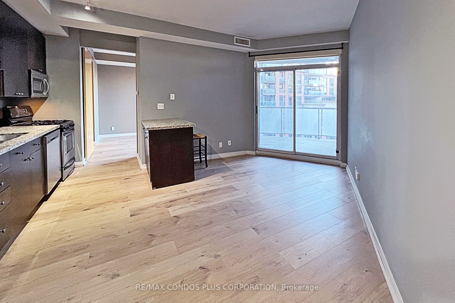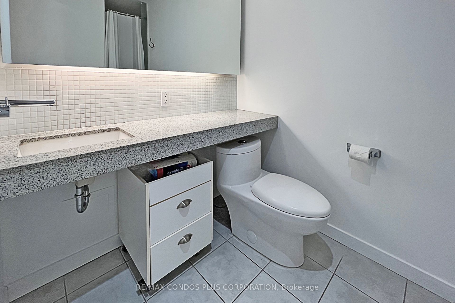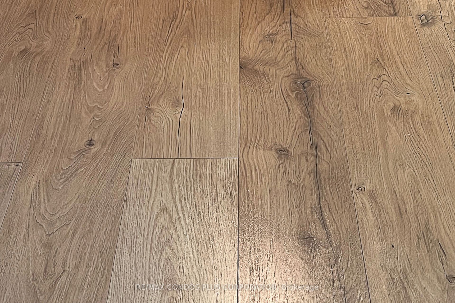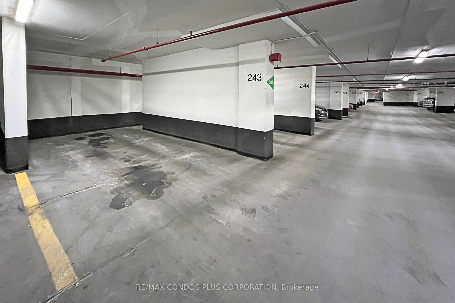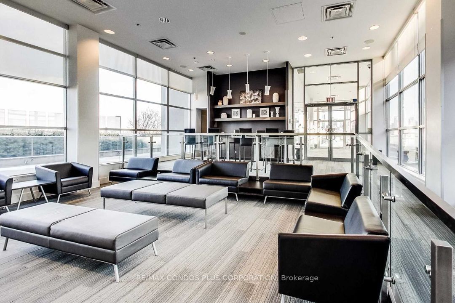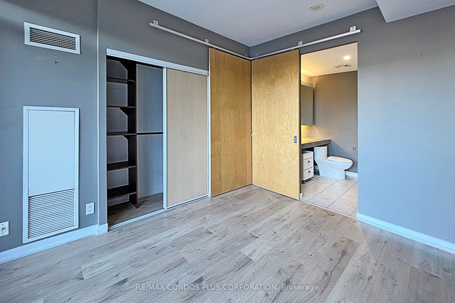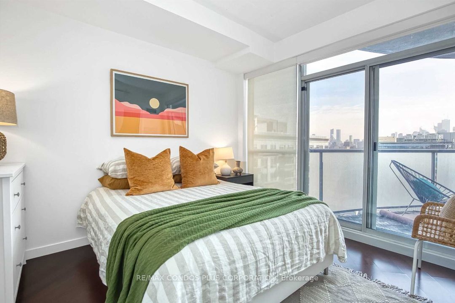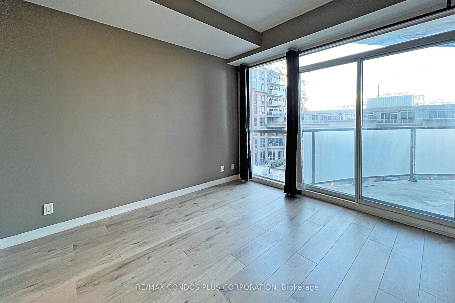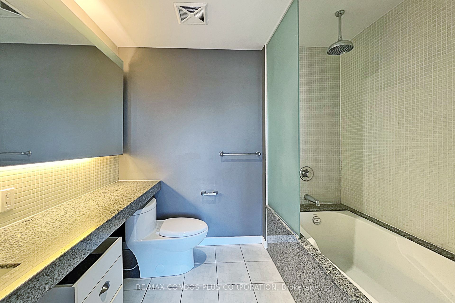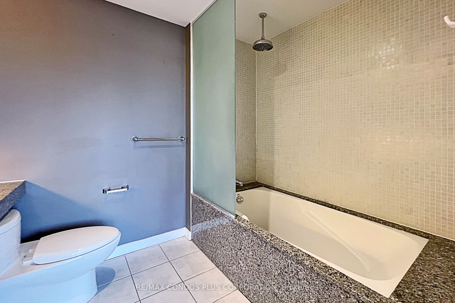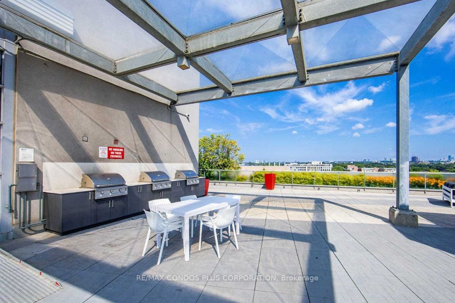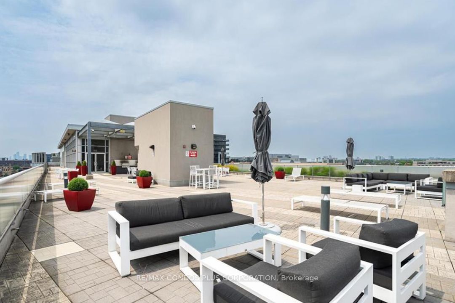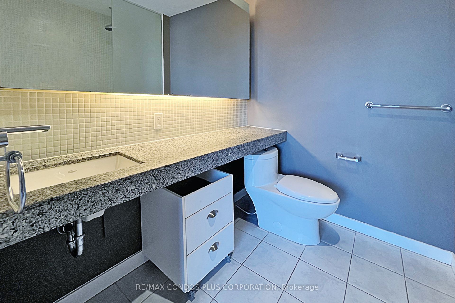$2,800
Available - For Rent
Listing ID: C9256499
1 Shaw St , Unit 429, Toronto, M6K 0A1, Ontario
| Loft-Inspired Living At DNA 2 In The Heart Of King West! Enjoy a Spacious 2 Bedroom, 2 Full Baths Loft with a Desirable Split Bedroom Layout. Features Modern, Laminate Wood Floors Thoroughout, 9 Ft Smooth Ceilings, Hanging Barn Doors, Open Concept Kitchen W/ Stainless Steel Appliances, Moveable Island & Gas Stove. Designer Paint, Custom Closet Organizers and a Huge Balcony/Terrace complete with a Gas BBQ Connection with Unobstructed Downtown/CN Tower Views. The Spacious Primary Bedroom Offers A Spa-Like 4 Piece, Ensuite Bath With Rain Shower, Soaker Tub & a 2nd Walkout To The Balcony. A Must See! Includes 1 Oversized Parking Spot. Prime Location. 91/100 Transit Score With The Street Car, Groceries & Starbucks at Your Door. Steps To The Hip Ossington Strip, Cool Queen West & All Of The Restaurants & Shops Of King West. Enjoy Your Outdoor Paradise With Massey Harris Park, Stanley Park, And Trinity BellwoodsParks All Nearby! Exceptional Value. Available Last Week of September - October 1st. See Video Tour for More! |
| Extras: Stainless Steel Gas Range, Stainless Steel Fridge, B/I DW, Stainless Steel Micro. Range, Washer/Dryer, All Roller Shades & Curtains, Custom Closet Organizers, Portable Bathroom Shelving, 2nd Bdrm Flr Light & One Underground Parking Spot |
| Price | $2,800 |
| Address: | 1 Shaw St , Unit 429, Toronto, M6K 0A1, Ontario |
| Province/State: | Ontario |
| Condo Corporation No | TSCC |
| Level | 4 |
| Unit No | 24 |
| Directions/Cross Streets: | King St & Shaw St |
| Rooms: | 5 |
| Bedrooms: | 2 |
| Bedrooms +: | |
| Kitchens: | 1 |
| Family Room: | N |
| Basement: | None |
| Furnished: | N |
| Approximatly Age: | 16-30 |
| Property Type: | Condo Apt |
| Style: | Loft |
| Exterior: | Brick, Concrete |
| Garage Type: | Underground |
| Garage(/Parking)Space: | 1.00 |
| Drive Parking Spaces: | 1 |
| Park #1 | |
| Parking Spot: | 243 |
| Parking Type: | Owned |
| Legal Description: | Lvl B #45 |
| Exposure: | Ne |
| Balcony: | Terr |
| Locker: | None |
| Pet Permited: | Restrict |
| Approximatly Age: | 16-30 |
| Approximatly Square Footage: | 700-799 |
| CAC Included: | Y |
| Water Included: | Y |
| Common Elements Included: | Y |
| Heat Included: | Y |
| Parking Included: | Y |
| Building Insurance Included: | Y |
| Fireplace/Stove: | N |
| Heat Source: | Gas |
| Heat Type: | Heat Pump |
| Central Air Conditioning: | Central Air |
| Laundry Level: | Main |
| Ensuite Laundry: | Y |
| Elevator Lift: | Y |
| Although the information displayed is believed to be accurate, no warranties or representations are made of any kind. |
| RE/MAX CONDOS PLUS CORPORATION |
|
|

Milad Akrami
Sales Representative
Dir:
647-678-7799
Bus:
647-678-7799
| Virtual Tour | Book Showing | Email a Friend |
Jump To:
At a Glance:
| Type: | Condo - Condo Apt |
| Area: | Toronto |
| Municipality: | Toronto |
| Neighbourhood: | Niagara |
| Style: | Loft |
| Approximate Age: | 16-30 |
| Beds: | 2 |
| Baths: | 2 |
| Garage: | 1 |
| Fireplace: | N |
Locatin Map:

