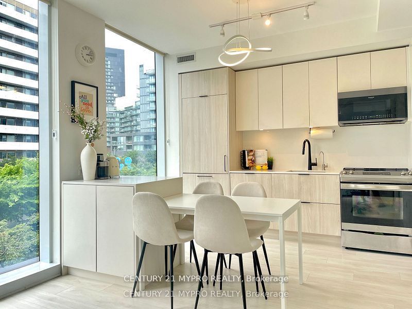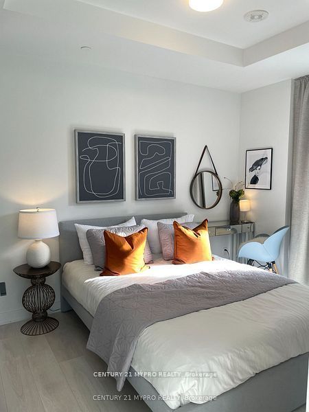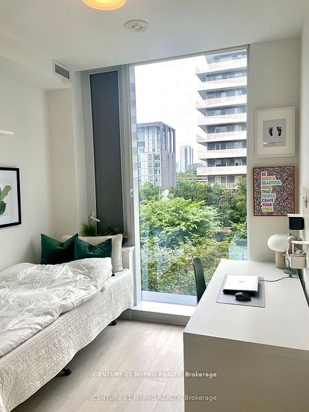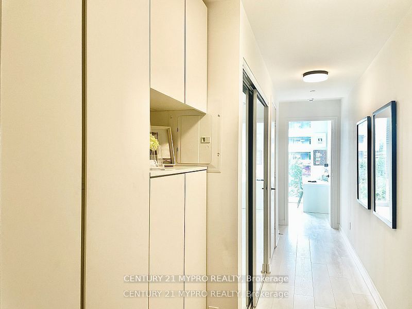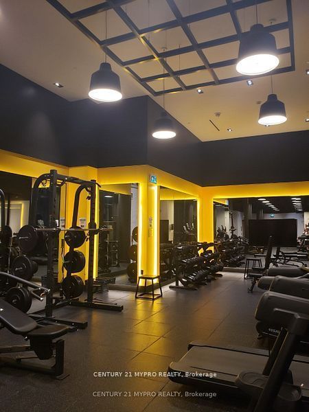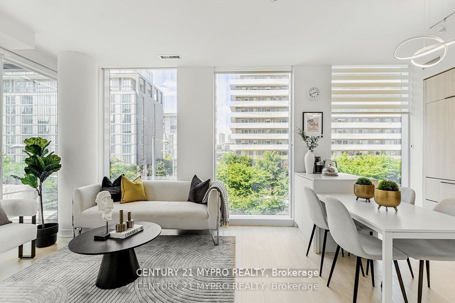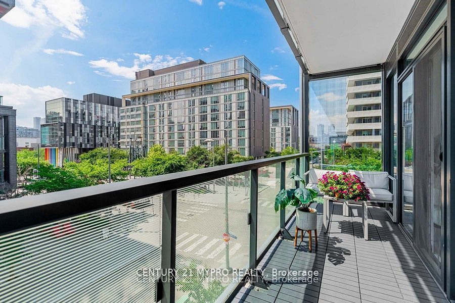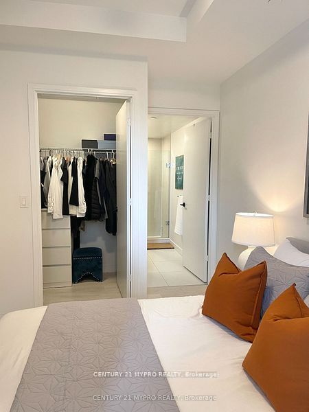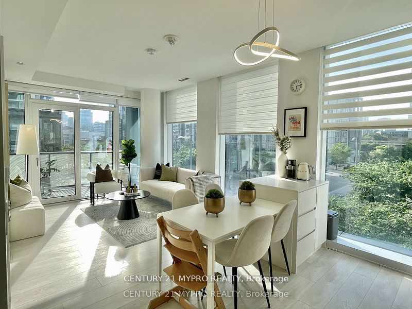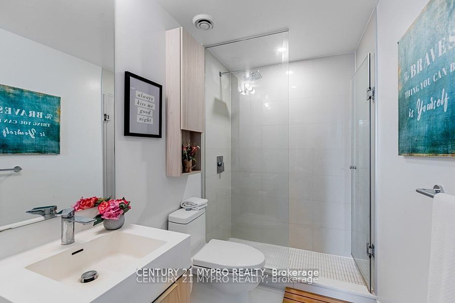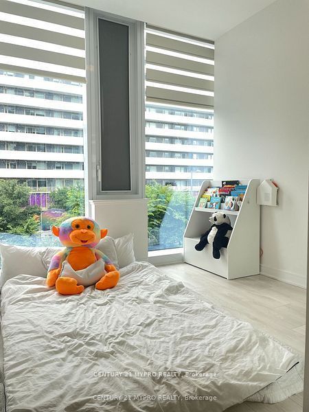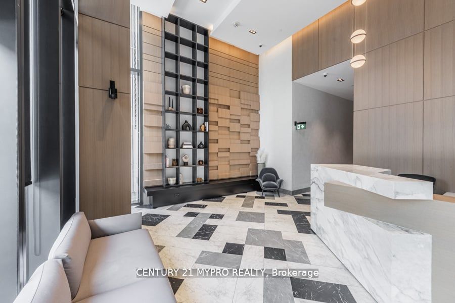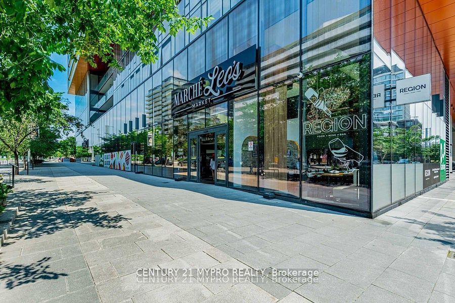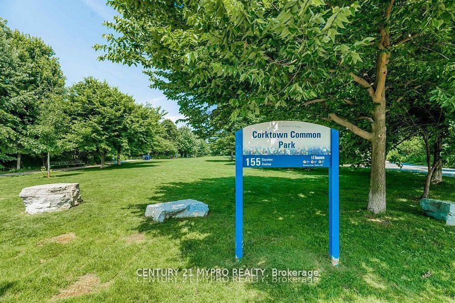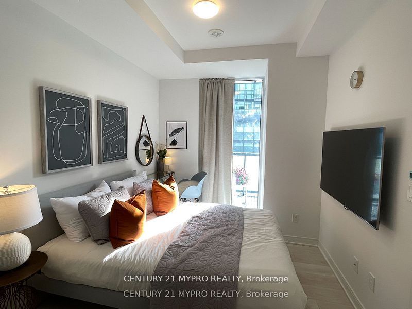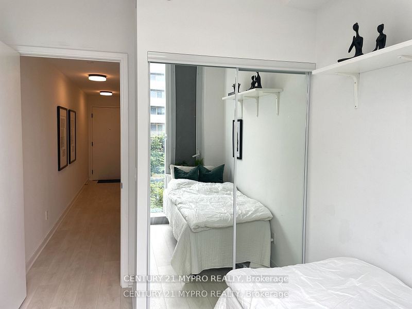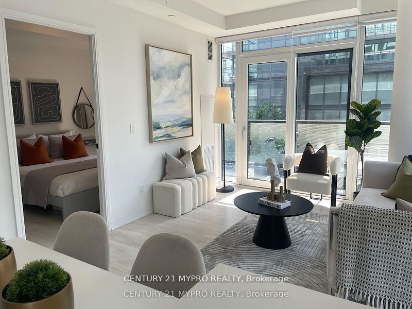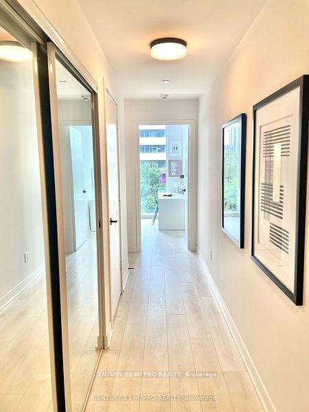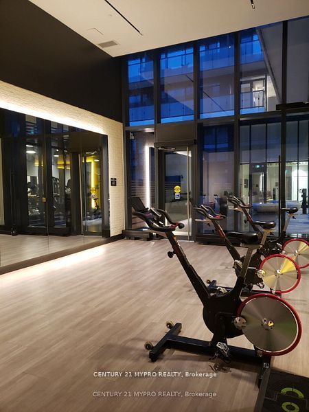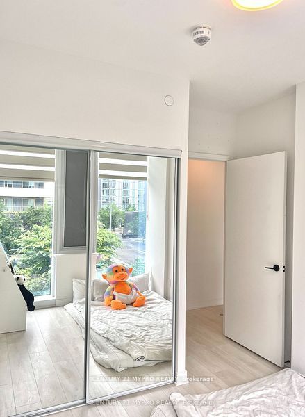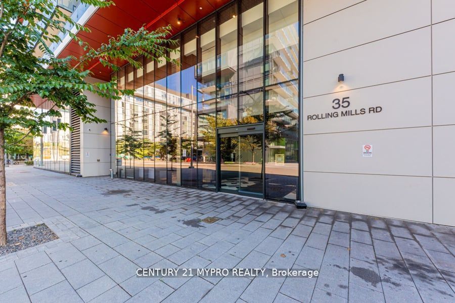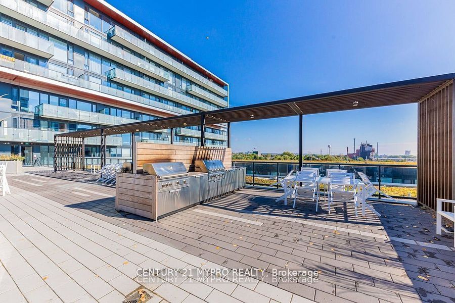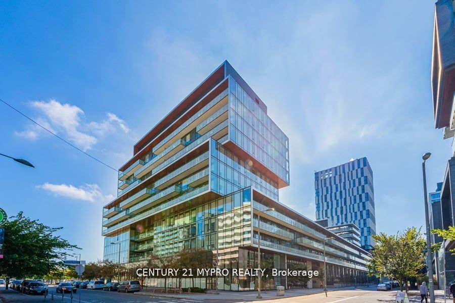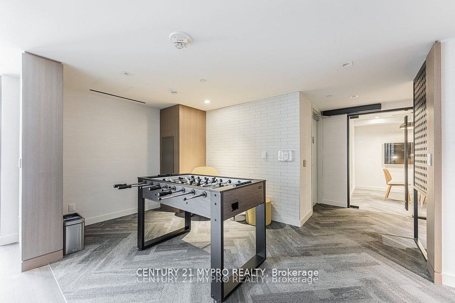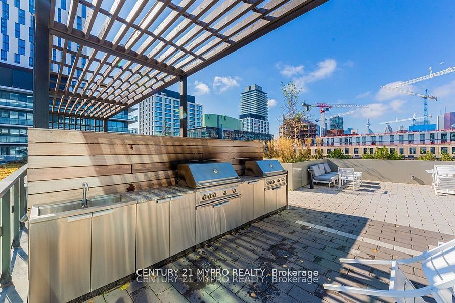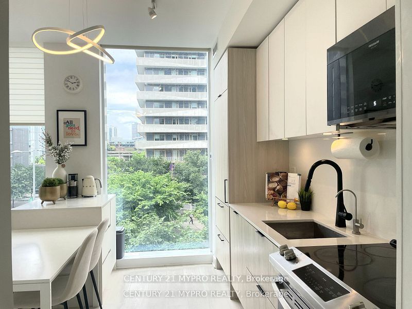$1,129,990
Available - For Sale
Listing ID: C9256388
35 Rolling Mills Rd , Unit N367, Toronto, M5A 0V6, Ontario
| Live Luxuriously with Nature & Convenience at Canary Commons! Experience urban living at its finest in this stunning 3-bedroom corner unit with 9ft high ceilings at Canary Commons, one of Toronto's most vibrant neighborhoods! This luxury condo boasts a phenomenal layout with spacious rooms. Floor-to-ceiling windows fill the space with natural light, while a welcoming foyer features a custom-built shoe organizer for ultimate convenience. Entertain effortlessly in the open-concept living and dining area, seamlessly integrated with a modern kitchen featuring upgraded countertops, backsplash, and top-of-the-line appliances. The spacious primary suite offers a walk-in closet and a luxurious 4-piece ensuite bathroom. Two additional bedrooms provide ample living space, with one offering a calm, green view overlooking the tree lined promenade. Beyond your unit, Canary Commons provides a wealth of luxury amenities: Lounge, State-of-the-Art Fitness Centre, Pilates & Yoga Training Studio, Interactive Children's Playroom, Theatre, Dining Room, Hobby Room, Pet-Washing Area Step outside your door and enjoy the convenience of Fresh & Fast, a well-stocked grocery market located right below your unit. Stock your fridge with ease, it's almost like having your own private pantry! Relax on your balcony and appreciate the beautiful tree-lined streets, a rare and refreshing sight in a downtown condo. Additionally, enjoy the close proximity to "Cork town Common," a lush urban park, perfect for picnics, walks, or simply soaking up the fresh air. ** Don't miss out on this unique opportunity to own a piece of extravagant in a vibrant and convenient location! |
| Extras: *sports fields, and scenic views. Easy access to transit, Hwy, Eatery and shopping at "Canary District". This home is a perfect blend of Luxury & Convenience. |
| Price | $1,129,990 |
| Taxes: | $4091.40 |
| Maintenance Fee: | 794.65 |
| Address: | 35 Rolling Mills Rd , Unit N367, Toronto, M5A 0V6, Ontario |
| Province/State: | Ontario |
| Condo Corporation No | TSCC |
| Level | 3 |
| Unit No | 67 |
| Directions/Cross Streets: | Front/Rolling Mills |
| Rooms: | 5 |
| Bedrooms: | 3 |
| Bedrooms +: | |
| Kitchens: | 1 |
| Family Room: | N |
| Basement: | None |
| Approximatly Age: | 0-5 |
| Property Type: | Condo Apt |
| Style: | Apartment |
| Exterior: | Concrete |
| Garage Type: | Underground |
| Garage(/Parking)Space: | 1.00 |
| Drive Parking Spaces: | 0 |
| Park #1 | |
| Parking Type: | Owned |
| Legal Description: | B/167 |
| Exposure: | Nw |
| Balcony: | Open |
| Locker: | Owned |
| Pet Permited: | Restrict |
| Approximatly Age: | 0-5 |
| Approximatly Square Footage: | 900-999 |
| Maintenance: | 794.65 |
| Cabel TV Included: | Y |
| Common Elements Included: | Y |
| Parking Included: | Y |
| Building Insurance Included: | Y |
| Fireplace/Stove: | N |
| Heat Source: | Gas |
| Heat Type: | Forced Air |
| Central Air Conditioning: | Central Air |
| Laundry Level: | Main |
$
%
Years
This calculator is for demonstration purposes only. Always consult a professional
financial advisor before making personal financial decisions.
| Although the information displayed is believed to be accurate, no warranties or representations are made of any kind. |
| CENTURY 21 MYPRO REALTY |
|
|

Milad Akrami
Sales Representative
Dir:
647-678-7799
Bus:
647-678-7799
| Book Showing | Email a Friend |
Jump To:
At a Glance:
| Type: | Condo - Condo Apt |
| Area: | Toronto |
| Municipality: | Toronto |
| Neighbourhood: | Waterfront Communities C8 |
| Style: | Apartment |
| Approximate Age: | 0-5 |
| Tax: | $4,091.4 |
| Maintenance Fee: | $794.65 |
| Beds: | 3 |
| Baths: | 2 |
| Garage: | 1 |
| Fireplace: | N |
Locatin Map:
Payment Calculator:

