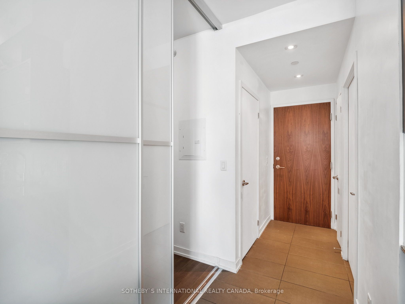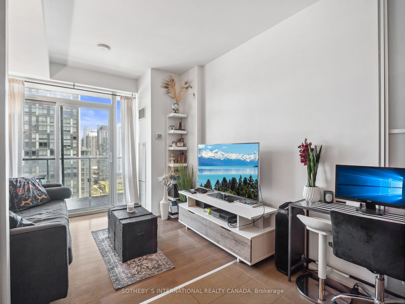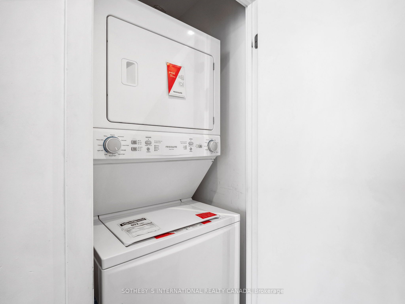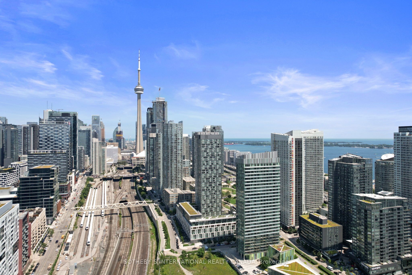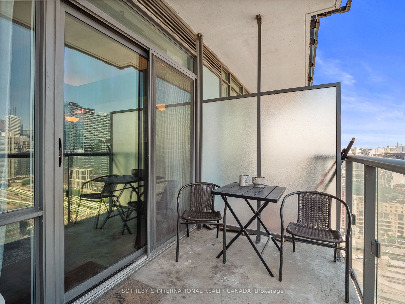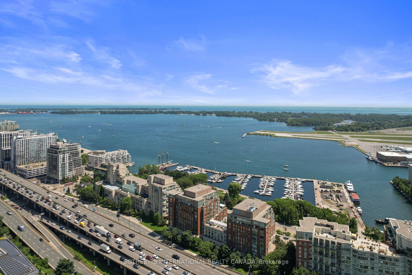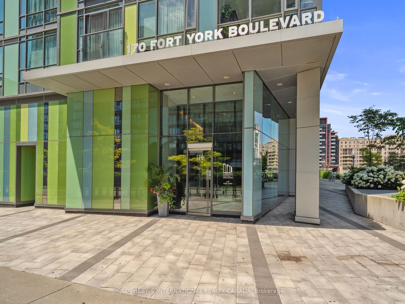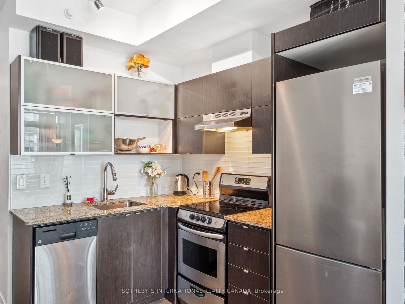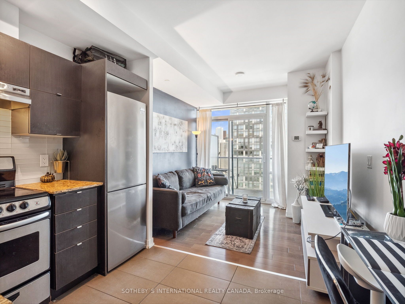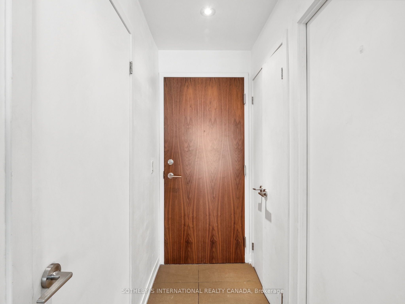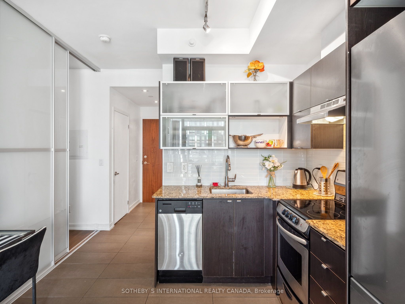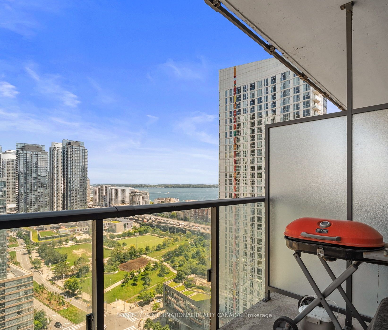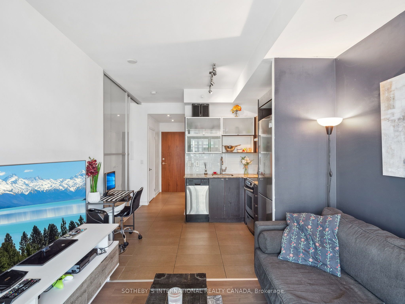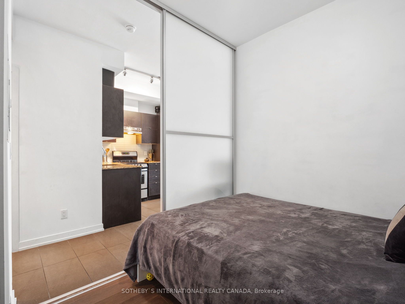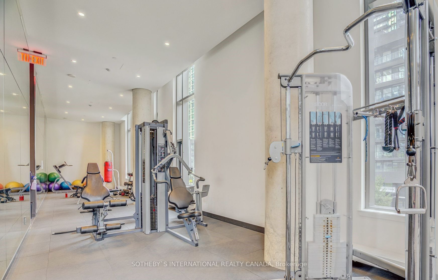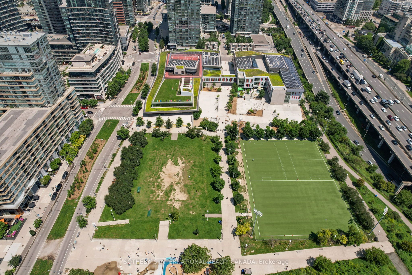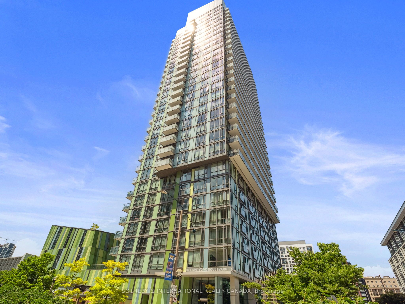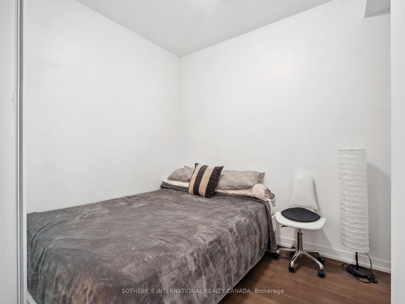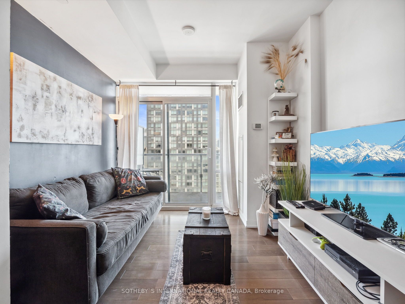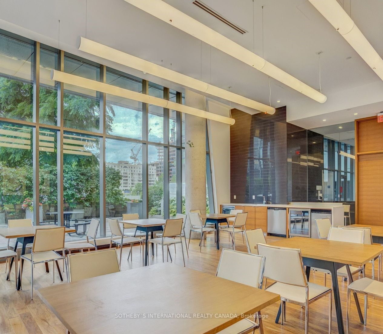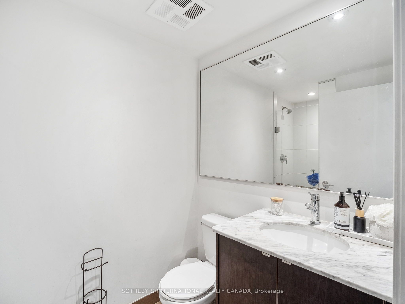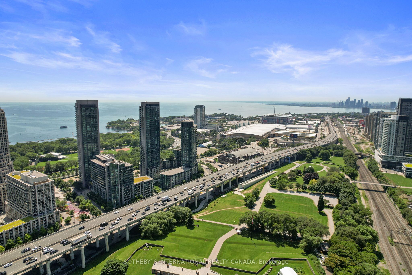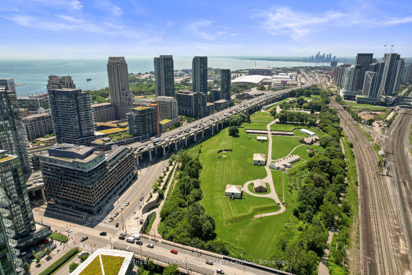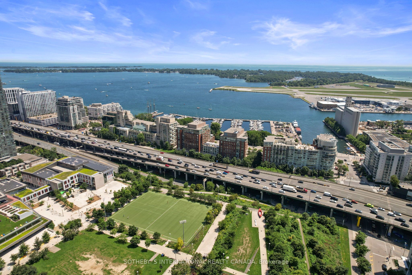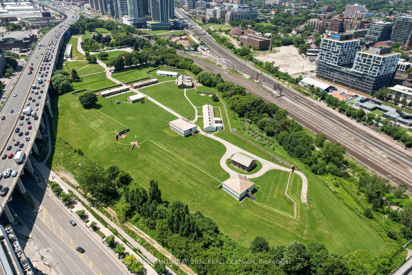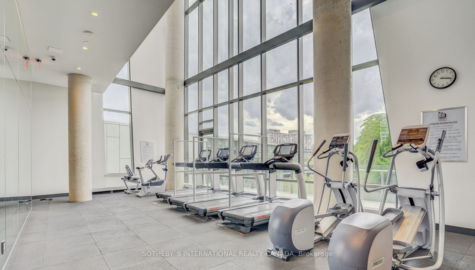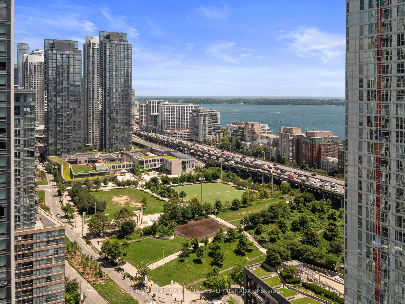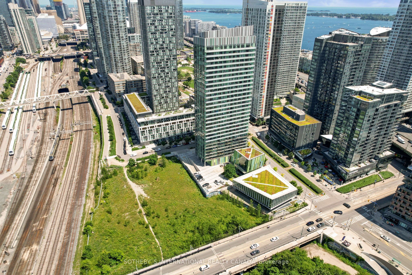$479,000
Available - For Sale
Listing ID: C9255345
170 Fort York Blvd , Unit 2405, Toronto, M5V 0E6, Ontario
| Welcome to the Library District Condos. Calling first time buyers and young professionals. This one-bedroom suite offers views of the Toronto Cityscape and the Lake. It boasts a bright and functional, open-concept layout, 9' ceilings, smooth ceilings, ensuite laundry and a walkout from the living room to a private covered balcony. The kitchen comes complete with stainless appliances, granite countertops and a custom backsplash. Residents enjoy fabulous amenities including 24/7 concierge, party room, media room and guest suites. For those who enjoy walking, this condo has an awesome walking score with everything at your fingertips - you are just steps away from nearby restaurants, sports facilities, shopping at the Well, the Martin Goodman Trail, historic Fort York Park and Toronto's vibrant Entertainment District. Invest well - it's time. |
| Price | $479,000 |
| Taxes: | $1559.00 |
| Maintenance Fee: | 357.20 |
| Address: | 170 Fort York Blvd , Unit 2405, Toronto, M5V 0E6, Ontario |
| Province/State: | Ontario |
| Condo Corporation No | TSCP |
| Level | 24 |
| Unit No | 05 |
| Directions/Cross Streets: | East of Bathurst Street |
| Rooms: | 4 |
| Bedrooms: | 1 |
| Bedrooms +: | |
| Kitchens: | 1 |
| Family Room: | N |
| Basement: | None |
| Approximatly Age: | 6-10 |
| Property Type: | Condo Apt |
| Style: | Apartment |
| Exterior: | Concrete |
| Garage Type: | Underground |
| Garage(/Parking)Space: | 0.00 |
| Drive Parking Spaces: | 0 |
| Park #1 | |
| Parking Type: | None |
| Exposure: | Se |
| Balcony: | Open |
| Locker: | None |
| Pet Permited: | Restrict |
| Retirement Home: | N |
| Approximatly Age: | 6-10 |
| Approximatly Square Footage: | 0-499 |
| Building Amenities: | Concierge, Exercise Room, Guest Suites, Party/Meeting Room, Visitor Parking |
| Property Features: | Public Trans |
| Maintenance: | 357.20 |
| Water Included: | Y |
| Common Elements Included: | Y |
| Heat Included: | Y |
| Building Insurance Included: | Y |
| Fireplace/Stove: | N |
| Heat Source: | Gas |
| Heat Type: | Forced Air |
| Central Air Conditioning: | Central Air |
| Laundry Level: | Main |
| Elevator Lift: | Y |
$
%
Years
This calculator is for demonstration purposes only. Always consult a professional
financial advisor before making personal financial decisions.
| Although the information displayed is believed to be accurate, no warranties or representations are made of any kind. |
| SOTHEBY`S INTERNATIONAL REALTY CANADA |
|
|

Milad Akrami
Sales Representative
Dir:
647-678-7799
Bus:
647-678-7799
| Virtual Tour | Book Showing | Email a Friend |
Jump To:
At a Glance:
| Type: | Condo - Condo Apt |
| Area: | Toronto |
| Municipality: | Toronto |
| Neighbourhood: | Waterfront Communities C1 |
| Style: | Apartment |
| Approximate Age: | 6-10 |
| Tax: | $1,559 |
| Maintenance Fee: | $357.2 |
| Beds: | 1 |
| Baths: | 1 |
| Fireplace: | N |
Locatin Map:
Payment Calculator:

