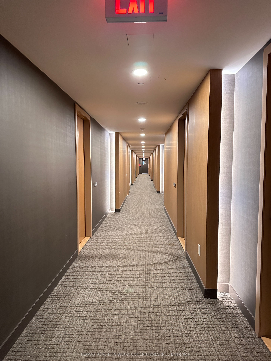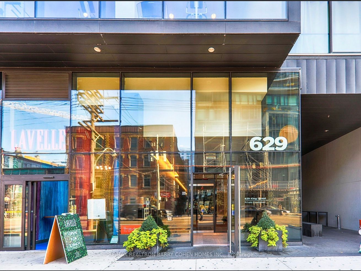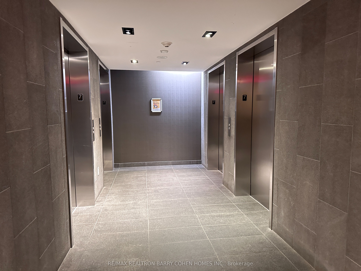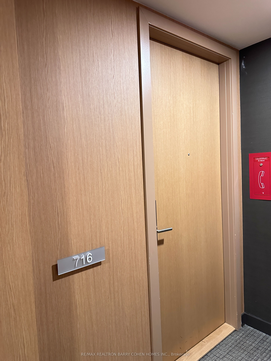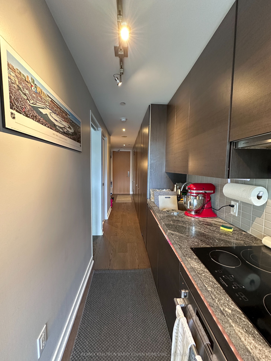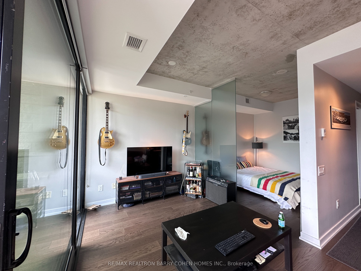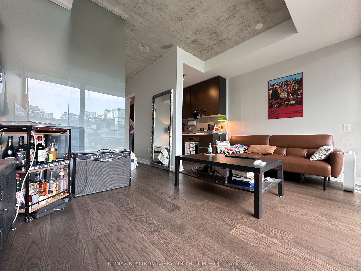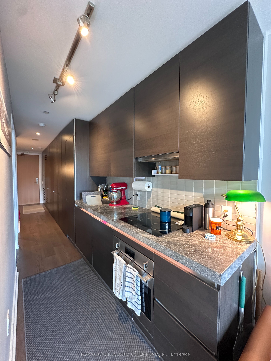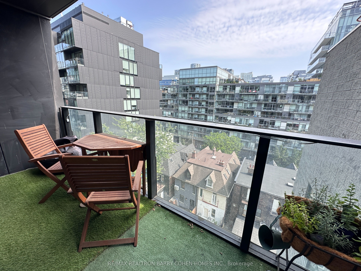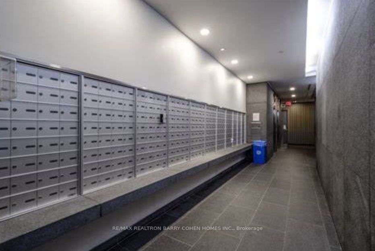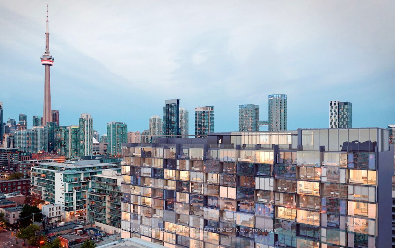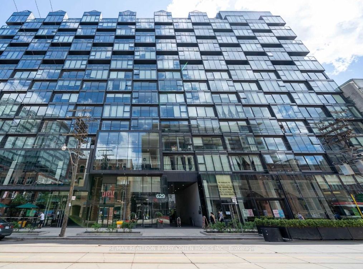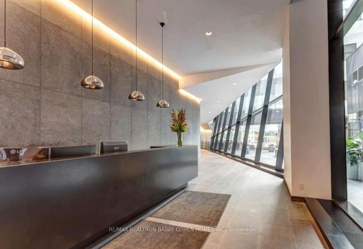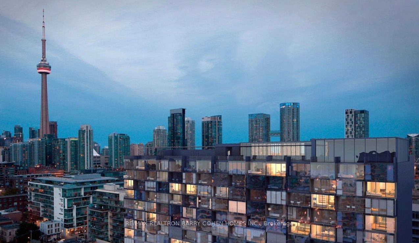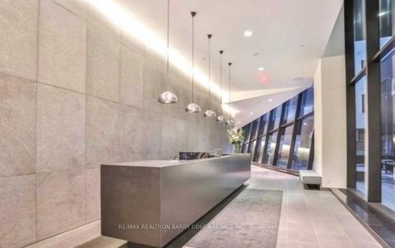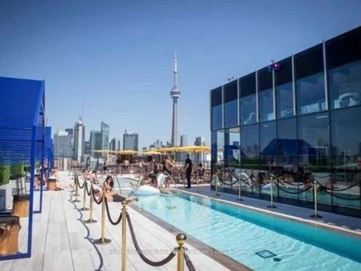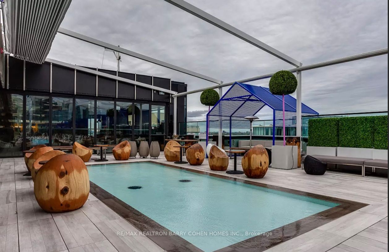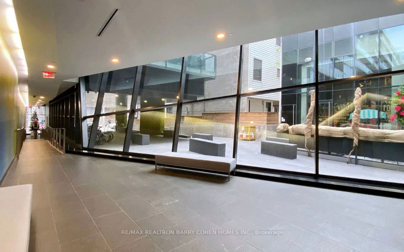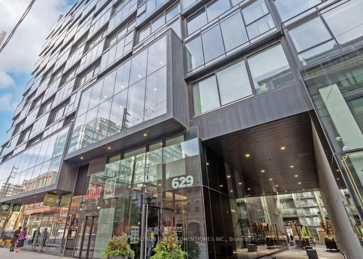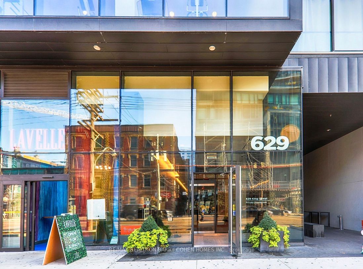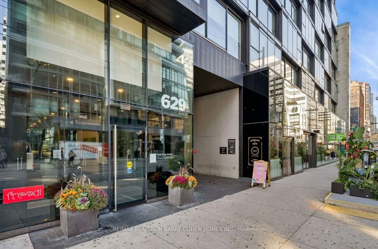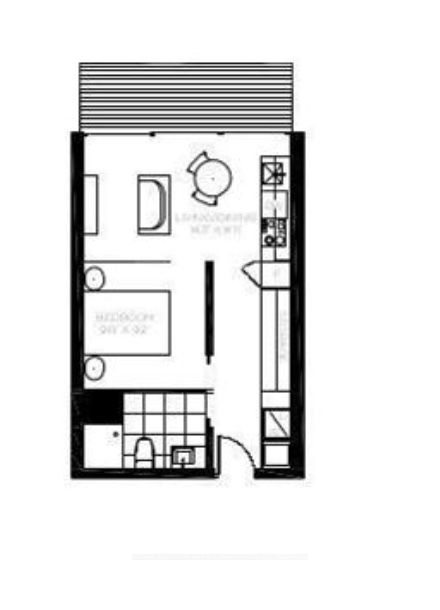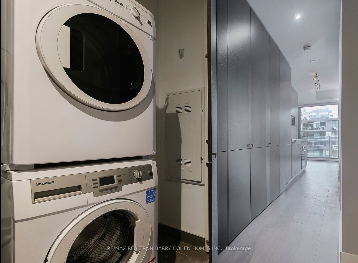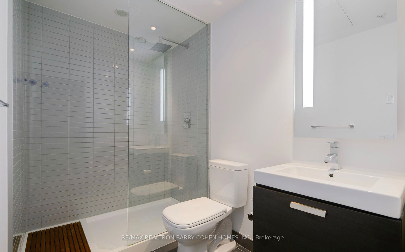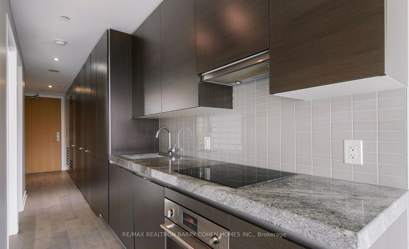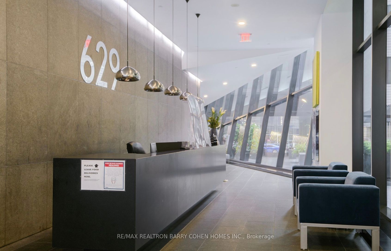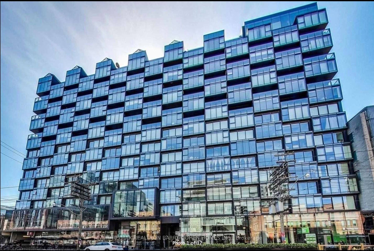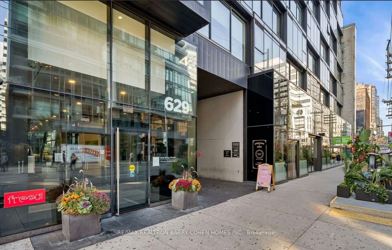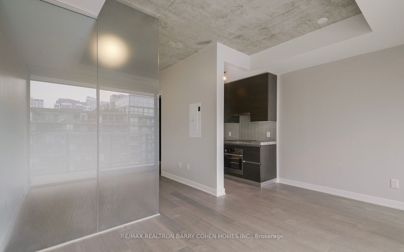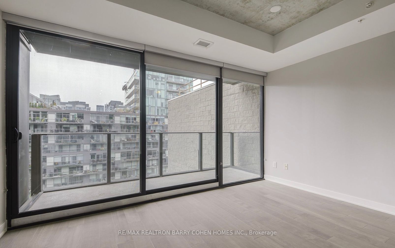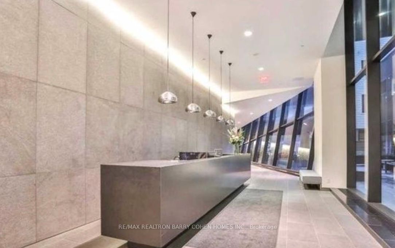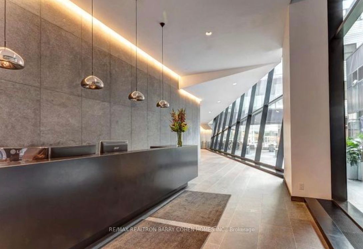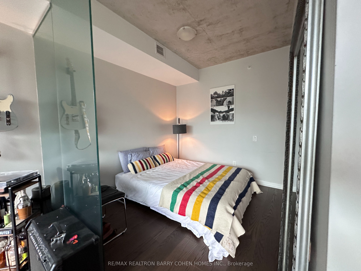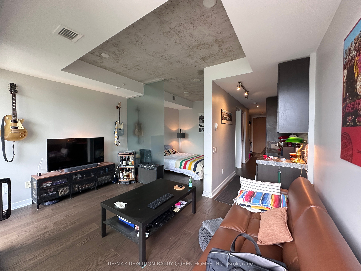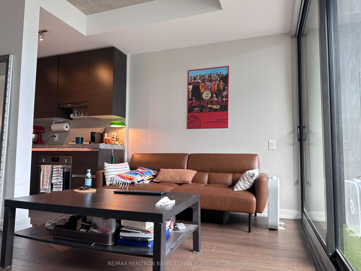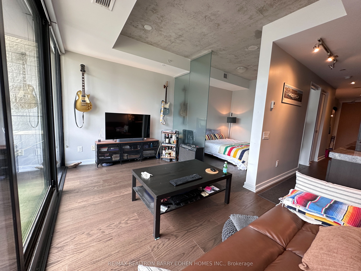$538,500
Available - For Sale
Listing ID: C9229195
629 King St West , Unit 716, Toronto, M5V 0G9, Ontario
| A Stunning One Bedroom One Bathroom Condo With Sleek Finishes Located In The Heart Of Downtown Toronto, Thompson Residences.Bright And Open-concept Functional Layout With Ample Wall-to-wall Closet And Sun Filled South-facing Stylish Living Space. Modern Kitchen With Built-In Appliances, Quartz Countertop, Tiled Backsplash And Plenty Of Cupboard Space. Urban Interiors With 9ft Exposed Concrete Ceilings. Gorgeous Large Floor To Ceiling Windows. New Laminate Hardwood Throughout. Enjoy Open Views Of The City From Your Private Fantastic South-Facing Balcony With Outdoor Nature Lighting And Furniture Space. Very Well Maintained Unit And Building. Water And Heat Are Included In Maintenance Fees. 1 Locker Included! The Building Brings Phenomenal Hotel Amenities: A Rooftop Infinity Pool & Patio, Visitor Parking, 24/7 Concierge, Generously Sized Two-story Gym. Convenient Access To Transit At King And Bathurst, St. Andrew Station, Gardiner Expressway, And Many TTC Bus Routes Are A Short Distance Away. Close To Busy Bee King Mart, Canoe Landing Park, Victoria Memorial Square, Fashion District As Well As A Number Of Restaurants, Parks, And Others. With Modern Living Space & A Great Neighbourhood, It Is A Perfect Home For University Students, Young Families, And Working Professionals.Tenant Is Month To Month. |
| Price | $538,500 |
| Taxes: | $2385.26 |
| Maintenance Fee: | 466.46 |
| Address: | 629 King St West , Unit 716, Toronto, M5V 0G9, Ontario |
| Province/State: | Ontario |
| Condo Corporation No | TSCC |
| Level | 7 |
| Unit No | 16 |
| Locker No | 1 |
| Directions/Cross Streets: | King St W & Bathurst |
| Rooms: | 4 |
| Bedrooms: | 1 |
| Bedrooms +: | |
| Kitchens: | 1 |
| Family Room: | N |
| Basement: | None |
| Approximatly Age: | 6-10 |
| Property Type: | Condo Apt |
| Style: | Apartment |
| Exterior: | Brick, Concrete |
| Garage Type: | Underground |
| Garage(/Parking)Space: | 0.00 |
| Drive Parking Spaces: | 0 |
| Park #1 | |
| Parking Type: | None |
| Exposure: | S |
| Balcony: | Open |
| Locker: | Exclusive |
| Pet Permited: | Restrict |
| Approximatly Age: | 6-10 |
| Approximatly Square Footage: | 500-599 |
| Building Amenities: | Concierge, Games Room, Gym, Outdoor Pool, Party/Meeting Room, Rooftop Deck/Garden |
| Property Features: | Hospital, Library, Park, Public Transit, School |
| Maintenance: | 466.46 |
| Water Included: | Y |
| Common Elements Included: | Y |
| Heat Included: | Y |
| Fireplace/Stove: | N |
| Heat Source: | Gas |
| Heat Type: | Forced Air |
| Central Air Conditioning: | Central Air |
| Laundry Level: | Main |
| Ensuite Laundry: | Y |
$
%
Years
This calculator is for demonstration purposes only. Always consult a professional
financial advisor before making personal financial decisions.
| Although the information displayed is believed to be accurate, no warranties or representations are made of any kind. |
| RE/MAX REALTRON BARRY COHEN HOMES INC. |
|
|

Milad Akrami
Sales Representative
Dir:
647-678-7799
Bus:
647-678-7799
| Book Showing | Email a Friend |
Jump To:
At a Glance:
| Type: | Condo - Condo Apt |
| Area: | Toronto |
| Municipality: | Toronto |
| Neighbourhood: | Waterfront Communities C1 |
| Style: | Apartment |
| Approximate Age: | 6-10 |
| Tax: | $2,385.26 |
| Maintenance Fee: | $466.46 |
| Beds: | 1 |
| Baths: | 1 |
| Fireplace: | N |
Locatin Map:
Payment Calculator:

