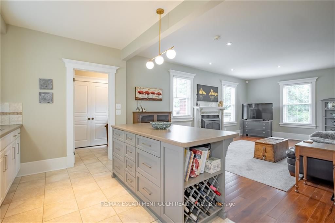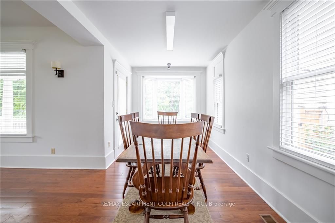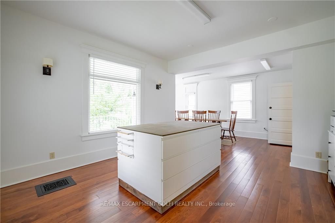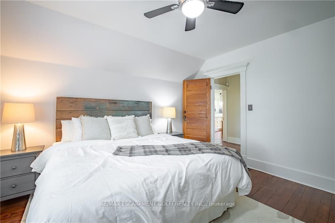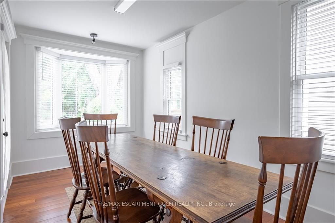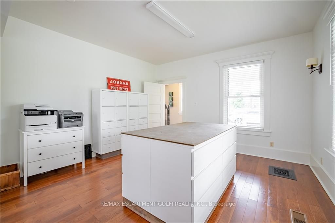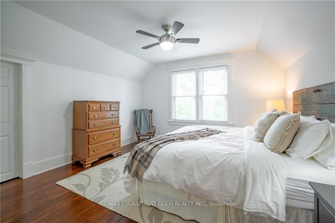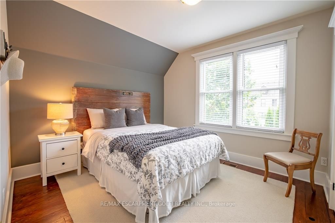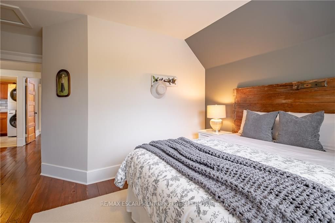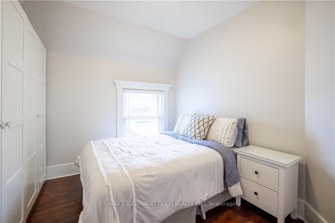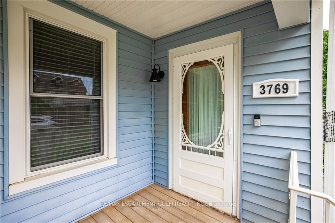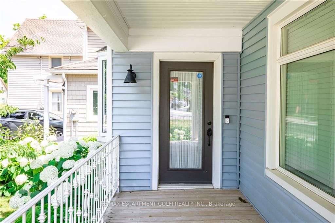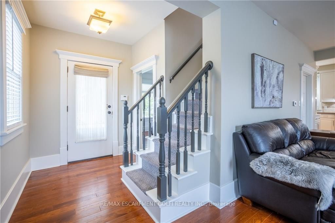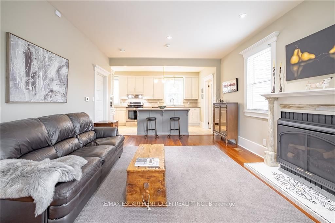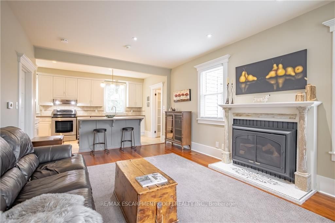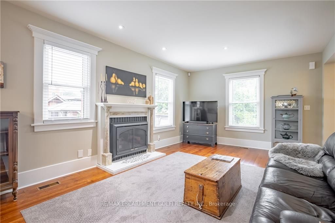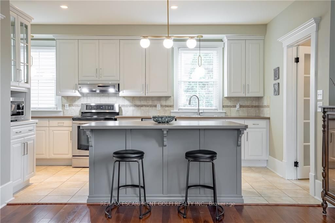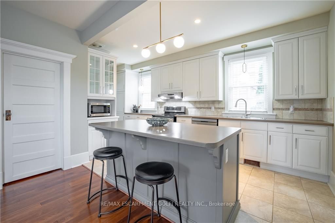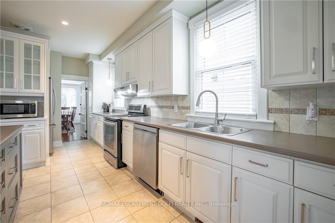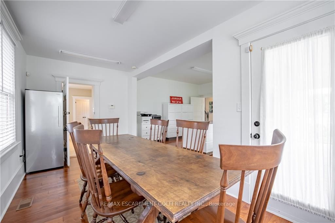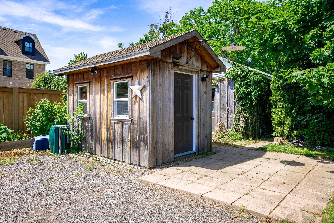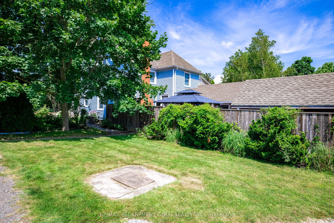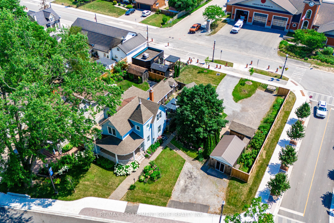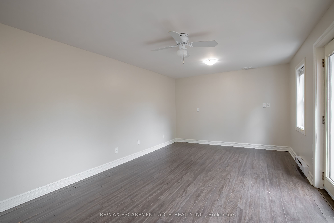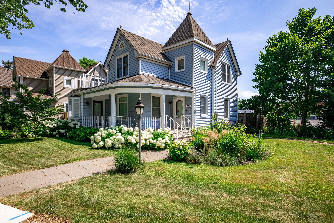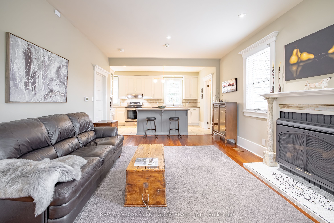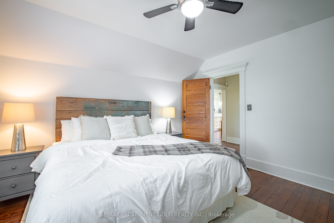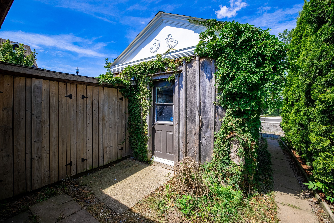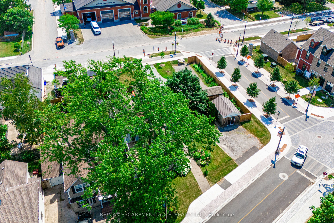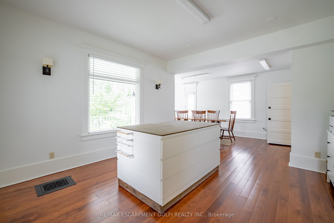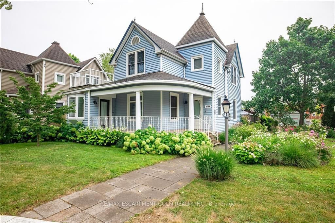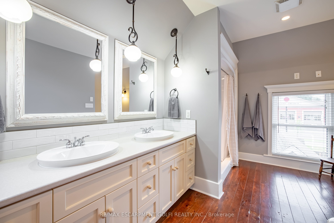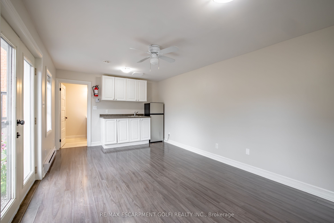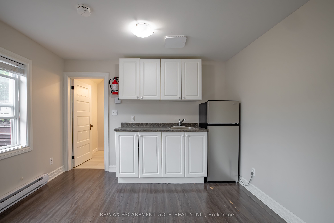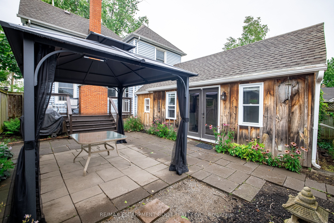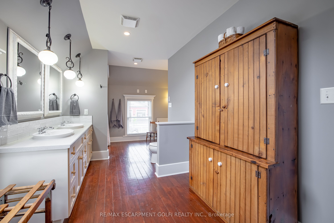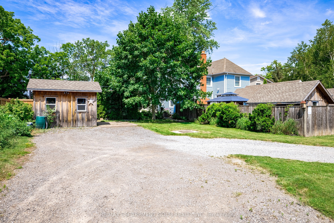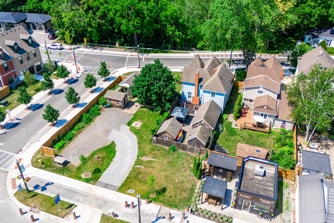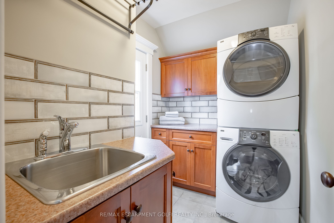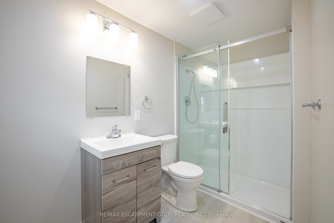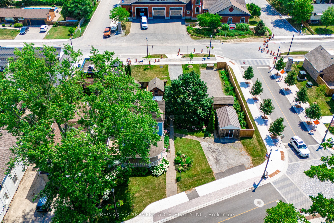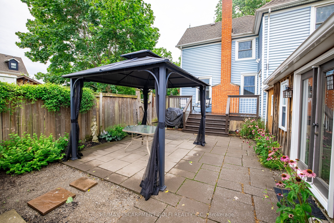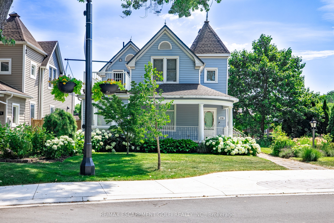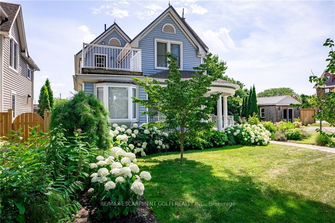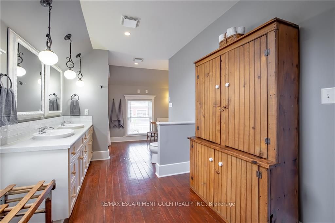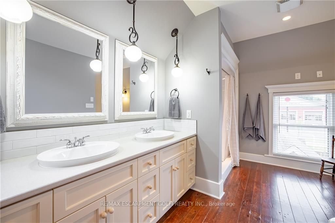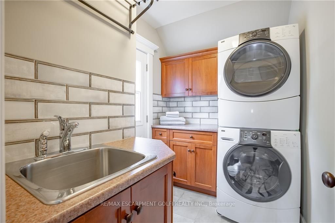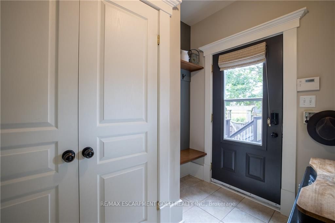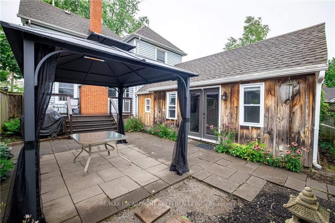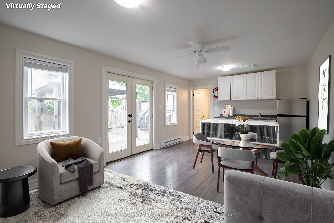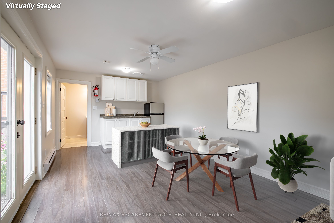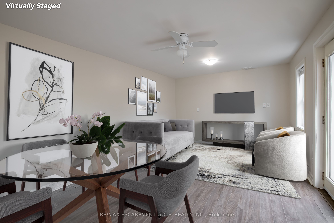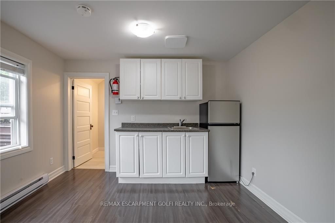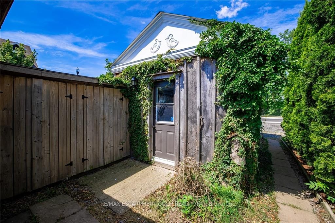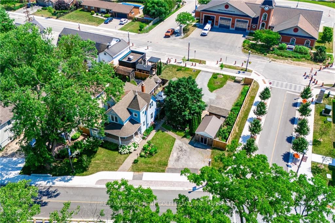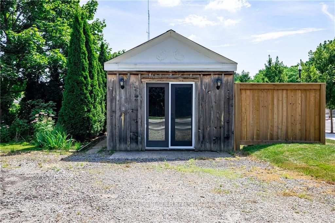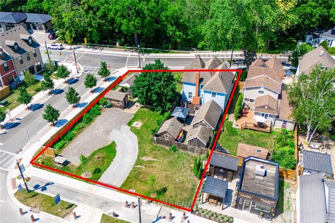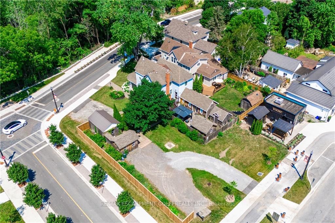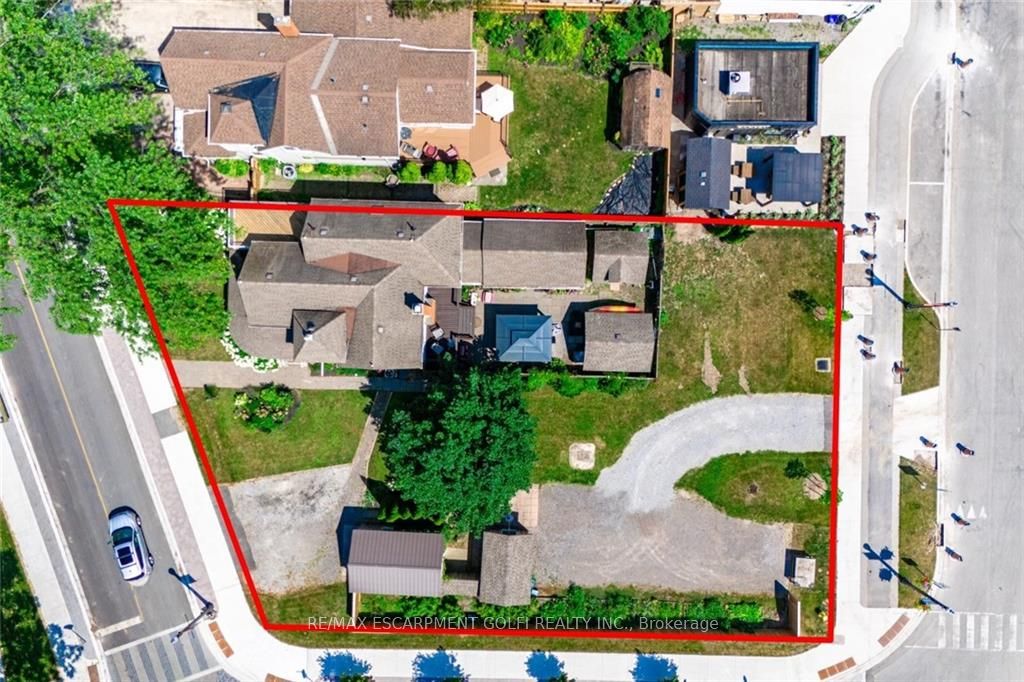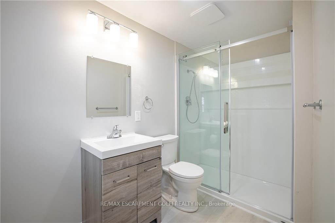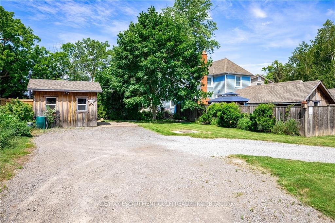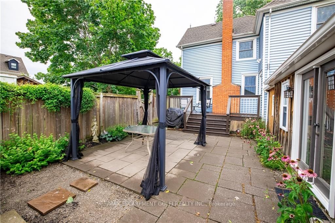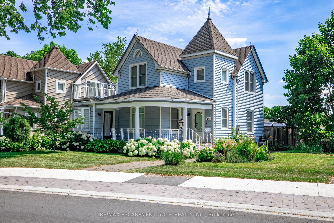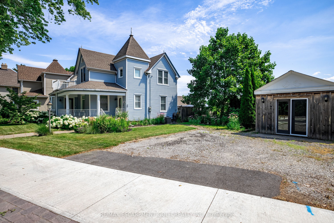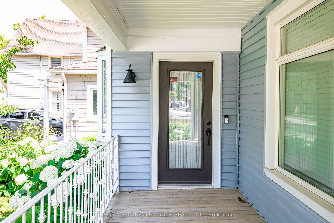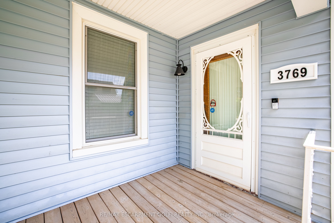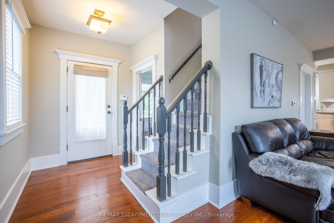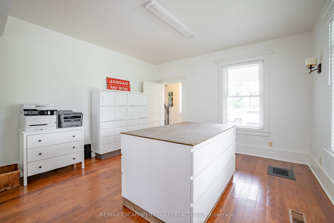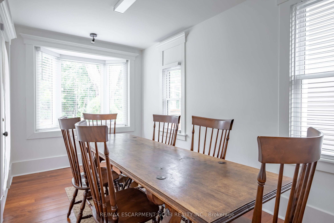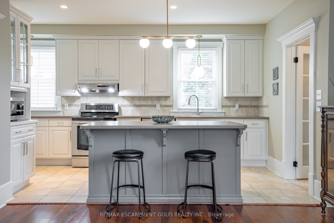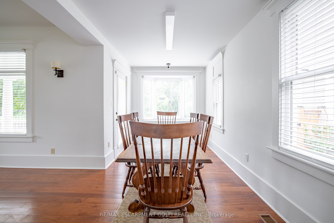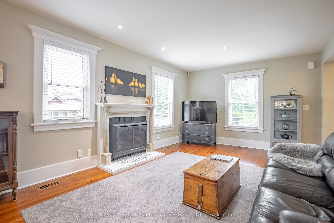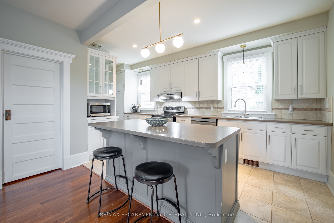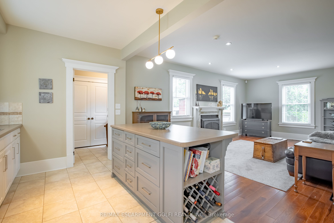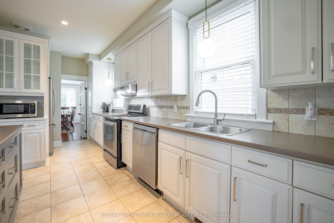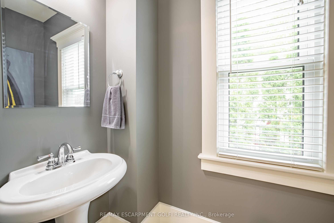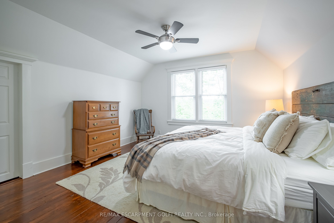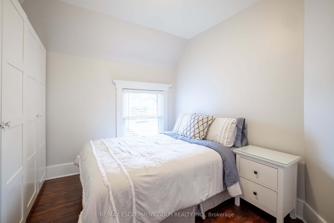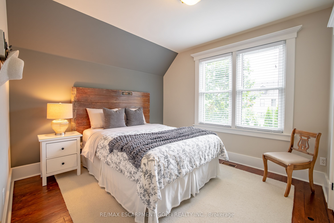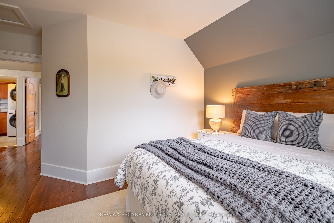$1,700,000
Available - For Sale
Listing ID: X9246523
3769 Main St , Lincoln, L0R 1S0, Ontario
| Recent upgrades to Main Street in Jordan have significantly enhanced the town's appeal, making it a prime location to live, invest, and do business. Improvements such as new sidewalks, upgraded lighting, and decorative elements have added to the area's charm, while infrastructure enhancements like repaved roads and modernized drainage systems ensure the town is well-prepared for future growth. This beautifully renovated home is a perfect example of the opportunities that Jordan now offers. Updated from the studs out, the home seamlessly blends modern amenities with original charm. It features a chefs kitchen that opens to a spacious living area, ideal for entertaining, and a formal dining room perfect for large family dinners. A main floor office can easily be converted back to a bedroom or serve as a home-based business - ideal for a storefront, accountant, or massage therapist. The second level offers 3 spacious bedrooms, laundry, and a modern 5-piece bath. The property also includes an in-law apartment, (rental potential), an insulated workshop with hydro, and a converted garage workspace with heat and hydro. There's ample parking space for recreational vehicles. Zoned General Commercial, the property offers significant potential, including the possibility for lot severance, with services in place at both the front and back lot lines. This home not only provides a beautiful living space but also a unique opportunity to capitalize on Jordan's growing commercial prospects. |
| Price | $1,700,000 |
| Taxes: | $5405.00 |
| Tax Type: | Annual |
| Occupancy by: | Owner |
| Address: | 3769 Main St , Lincoln, L0R 1S0, Ontario |
| Postal Code: | L0R 1S0 |
| Province/State: | Ontario |
| Lot Size: | 94.39 x 114.10 (Feet) |
| Directions/Cross Streets: | Corner of Main Street and Snure Lane |
| Category: | Multi-Use |
| Use: | Service Related |
| Building Percentage: | Y |
| Total Area: | 1929.00 |
| Total Area Code: | Sq Ft |
| Office/Appartment Area: | 25 |
| Office/Appartment Area Code: | % |
| Retail Area: | 25 |
| Retail Area Code: | % |
| Approximatly Age: | 100+ |
| Financial Statement: | N |
| Chattels: | Y |
| Franchise: | N |
| LLBO: | N |
| Sprinklers: | N |
| Outside Storage: | Y |
| Rail: | N |
| Heat Type: | Gas Forced Air Open |
| Central Air Conditioning: | Y |
| Elevator Lift: | None |
| Water: | Municipal |
$
%
Years
This calculator is for demonstration purposes only. Always consult a professional
financial advisor before making personal financial decisions.
| Although the information displayed is believed to be accurate, no warranties or representations are made of any kind. |
| RE/MAX ESCARPMENT GOLFI REALTY INC. |
|
|

Milad Akrami
Sales Representative
Dir:
647-678-7799
Bus:
647-678-7799
| Virtual Tour | Book Showing | Email a Friend |
Jump To:
At a Glance:
| Type: | Com - Commercial/Retail |
| Area: | Niagara |
| Municipality: | Lincoln |
| Lot Size: | 94.39 x 114.10(Feet) |
| Approximate Age: | 100+ |
| Tax: | $5,405 |
Locatin Map:
Payment Calculator:

