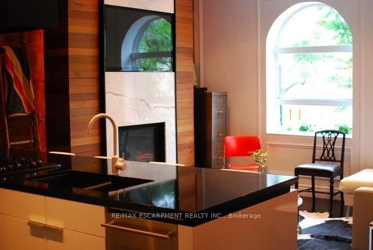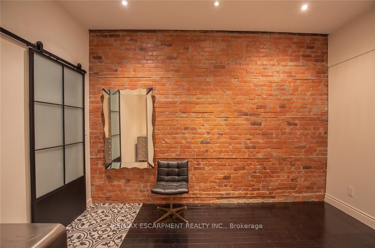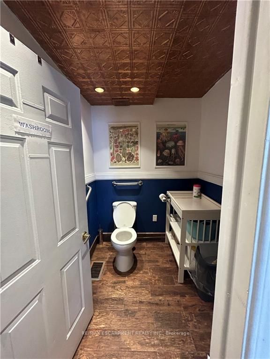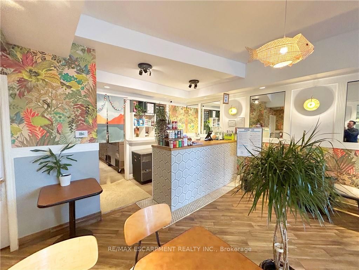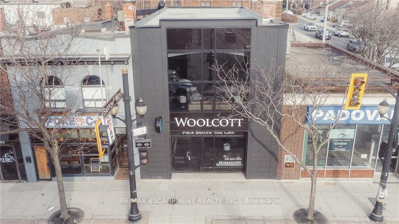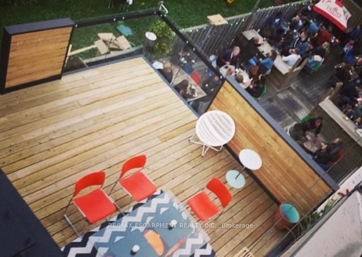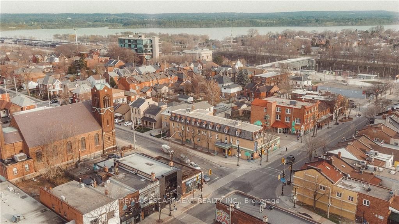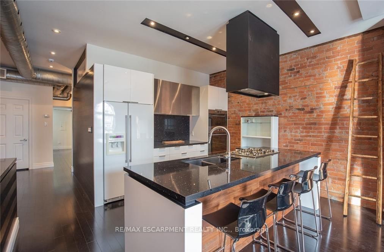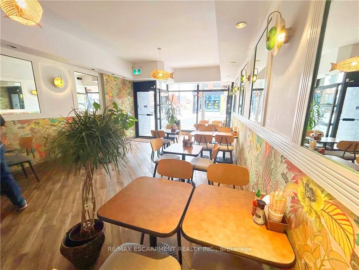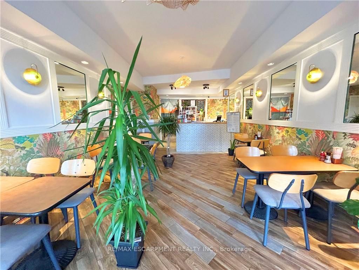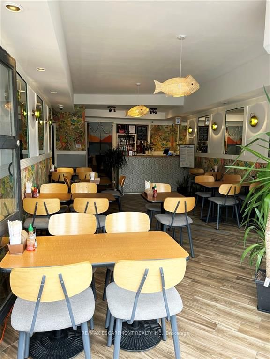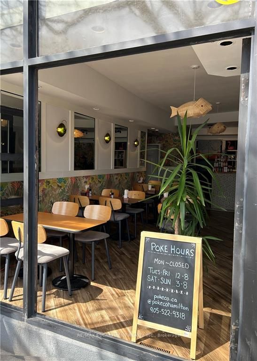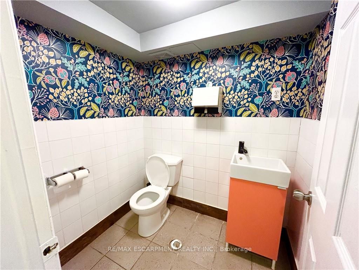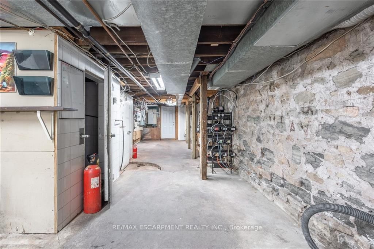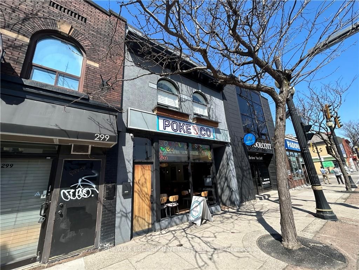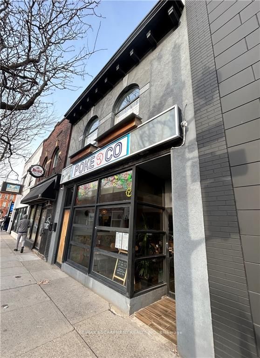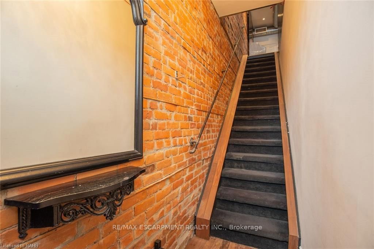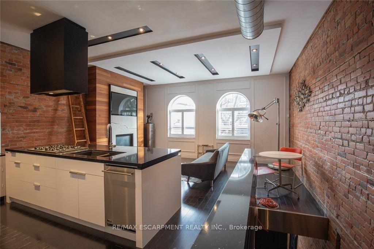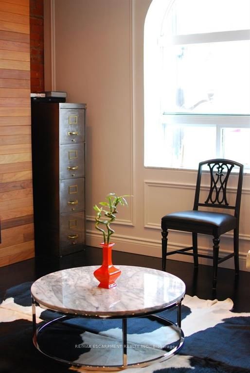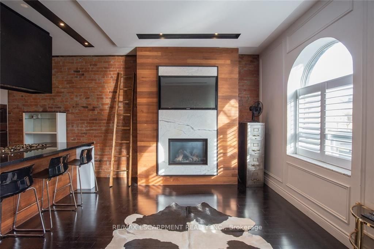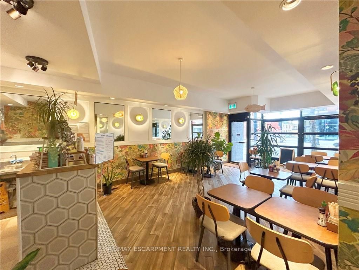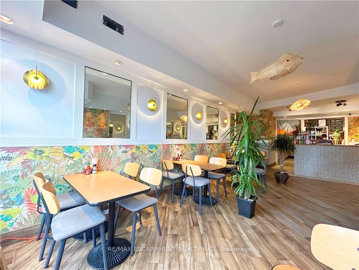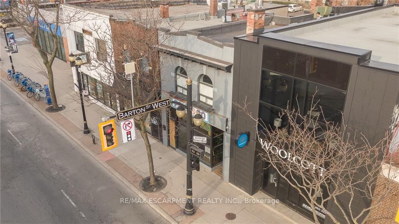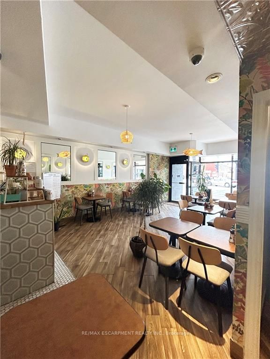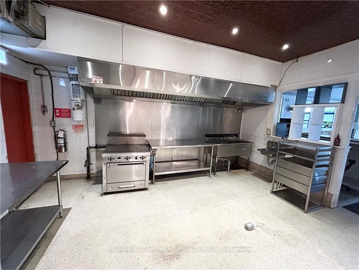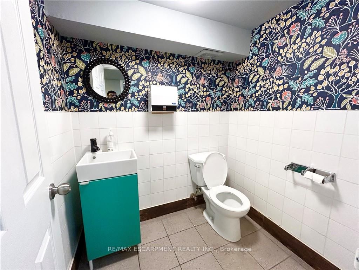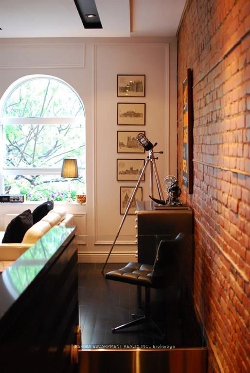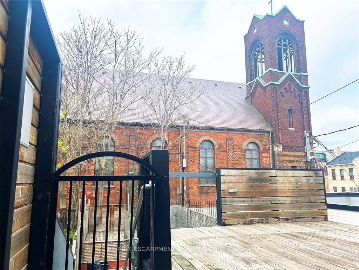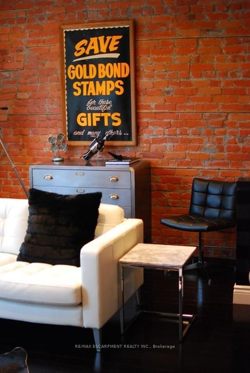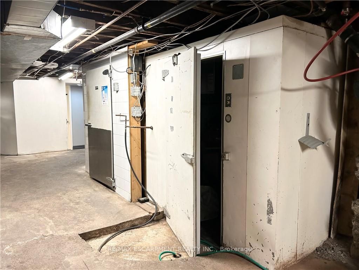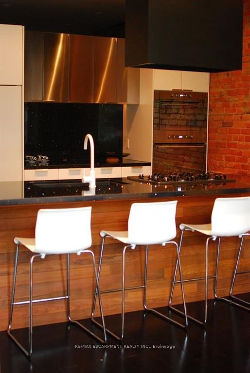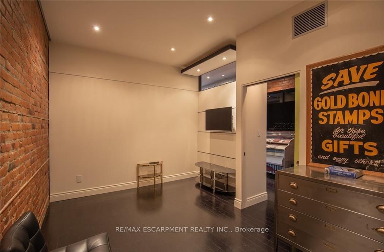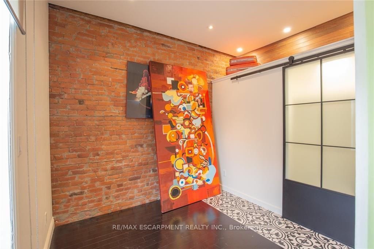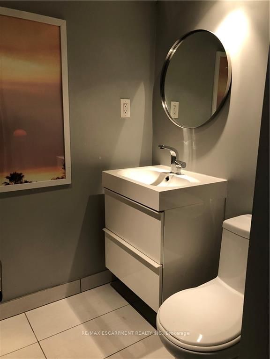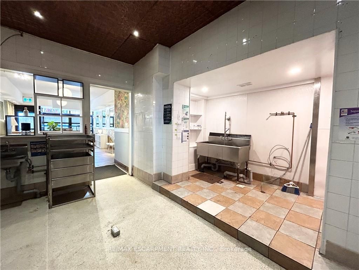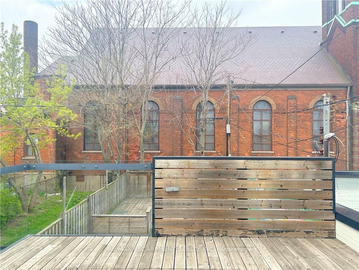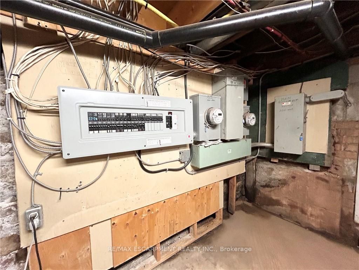$1,249,900
Available - For Sale
Listing ID: X9245129
301 James St North , Hamilton, L8R 2L4, Ontario
| Exceptional opportunity for Owner Operator or Investor. This turn-key mixed-use property is in the heart of James Street North, close to the West Harbour Go Station, Bayfront and amongst the vibrant Arts District known for the monthly Art Crawl and many restaurants. The Commercial restaurant space features a dining room for up to 28 guests, commercial kitchen with exhaust and full basement with walk-in cooler and freezer. A large secret patio in the back for the commercial space has become one of Hamilton's favorite summer spots. Easy start to operating a restaurant with an existing LLBO license available for transfer to new owner/ operators in for 28 patrons in the dining area and 60 patrons on the patio! Live in, or rent this Modern 2 bedroom loft with high ceilings and exposed brick walls. The unit features in-suite laundry, 20x20 patio and a keen attention to design details. A+++ Numerous updates in the last 10 years |
| Price | $1,249,900 |
| Taxes: | $10053.00 |
| Tax Type: | Annual |
| Occupancy by: | Tenant |
| Address: | 301 James St North , Hamilton, L8R 2L4, Ontario |
| Postal Code: | L8R 2L4 |
| Province/State: | Ontario |
| Legal Description: | PT LT 1-2 BLK 1 PL 127 AS IN VM216029; C |
| Lot Size: | 20.00 x 120.00 (Feet) |
| Directions/Cross Streets: | James St. N. and Barton |
| Category: | Accommodation |
| Use: | Other |
| Building Percentage: | Y |
| Total Area: | 2166.00 |
| Total Area Code: | Sq Ft |
| Retail Area: | 935 |
| Retail Area Code: | Sq Ft |
| Area Influences: | Public Transit |
| Approximatly Age: | 100+ |
| Washrooms: | 3 |
| Heat Type: | Gas Forced Air Open |
| Central Air Conditioning: | Y |
| Elevator Lift: | None |
| Sewers: | Sanitary |
| Water: | Municipal |
$
%
Years
This calculator is for demonstration purposes only. Always consult a professional
financial advisor before making personal financial decisions.
| Although the information displayed is believed to be accurate, no warranties or representations are made of any kind. |
| RE/MAX ESCARPMENT REALTY INC. |
|
|

Milad Akrami
Sales Representative
Dir:
647-678-7799
Bus:
647-678-7799
| Book Showing | Email a Friend |
Jump To:
At a Glance:
| Type: | Com - Investment |
| Area: | Hamilton |
| Municipality: | Hamilton |
| Neighbourhood: | Strathcona |
| Lot Size: | 20.00 x 120.00(Feet) |
| Approximate Age: | 100+ |
| Tax: | $10,053 |
| Baths: | 3 |
Locatin Map:
Payment Calculator:

