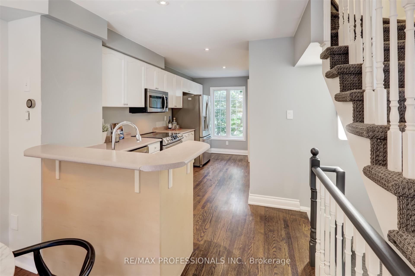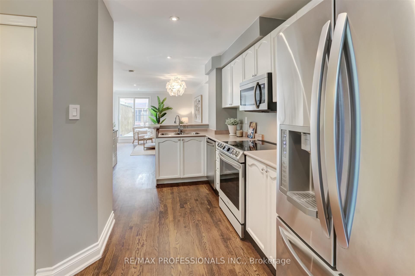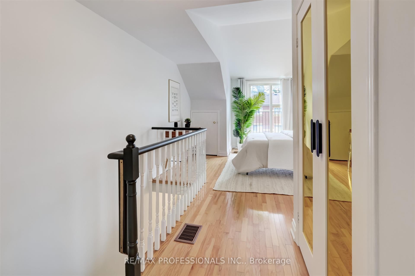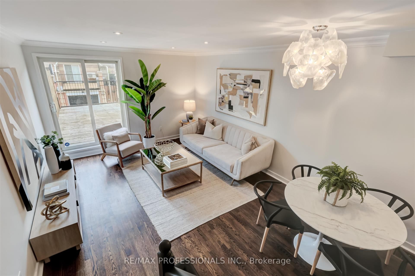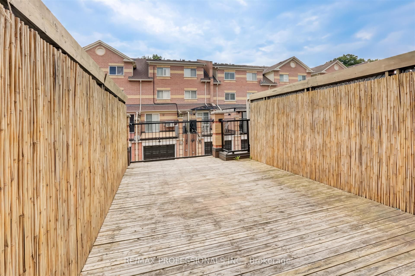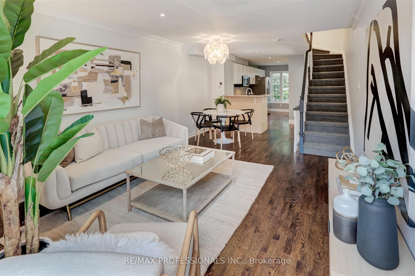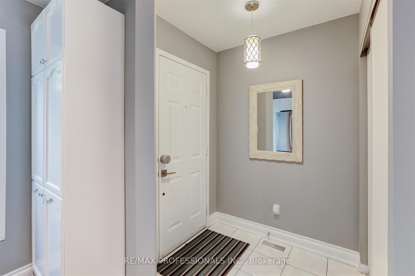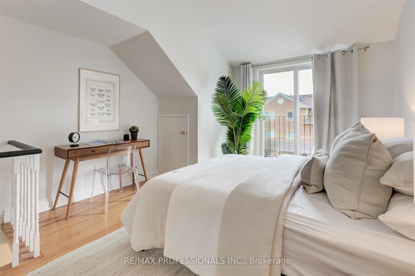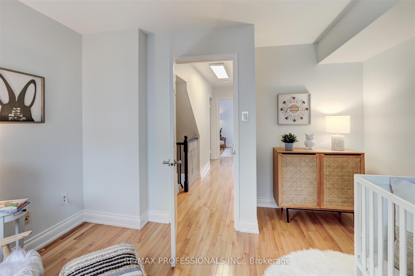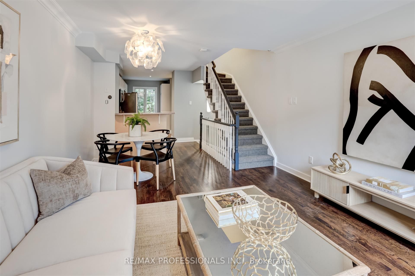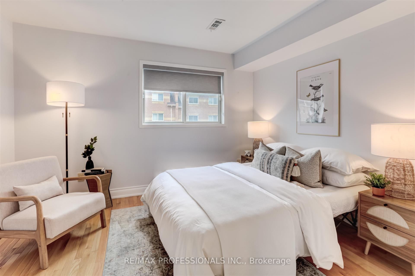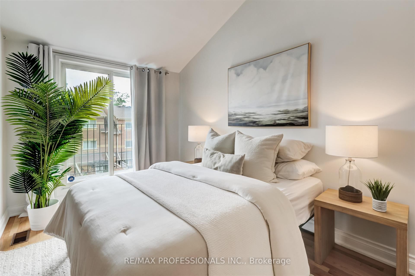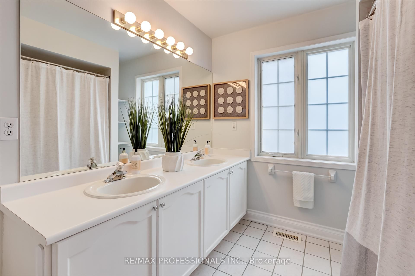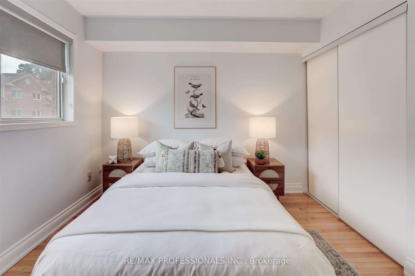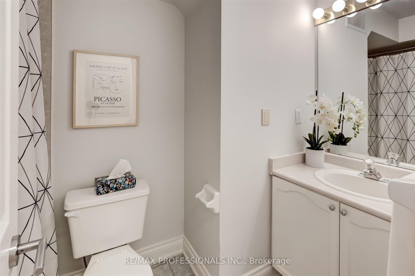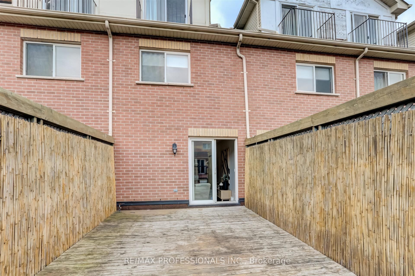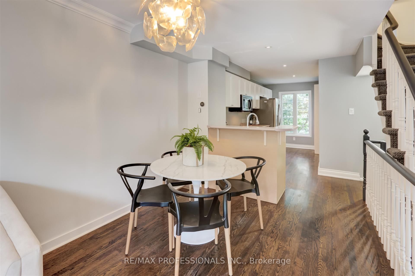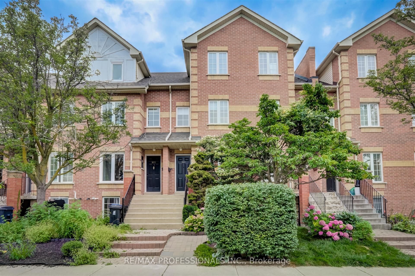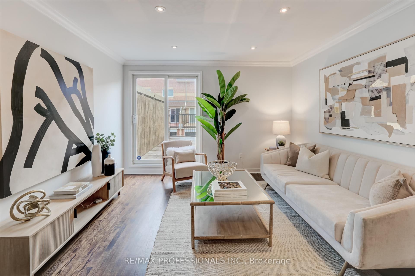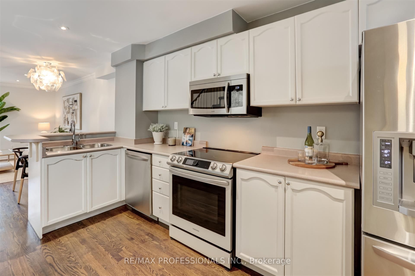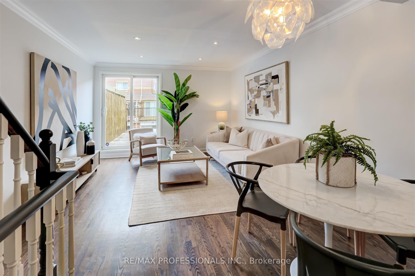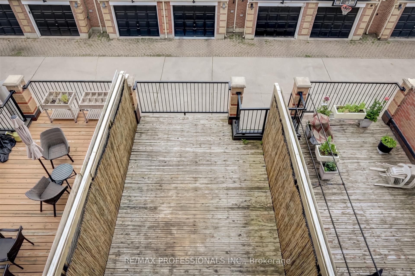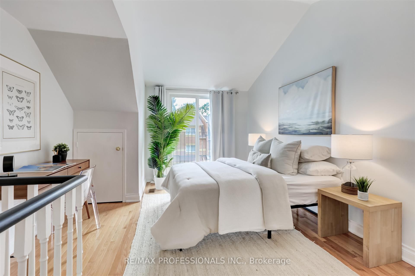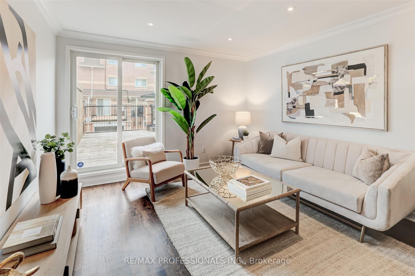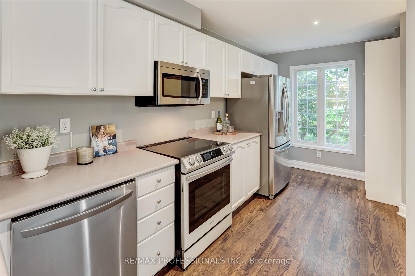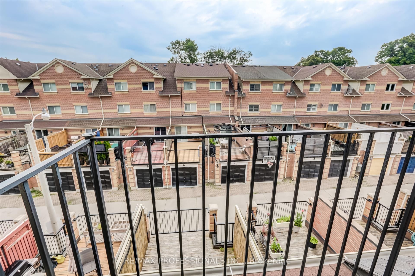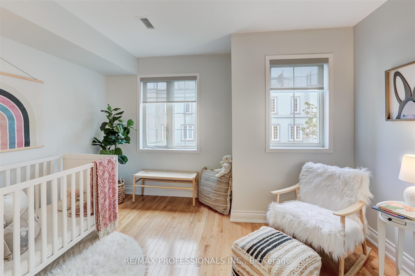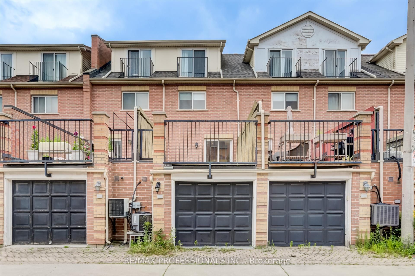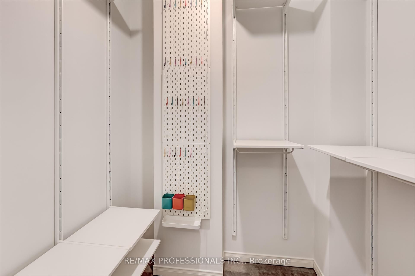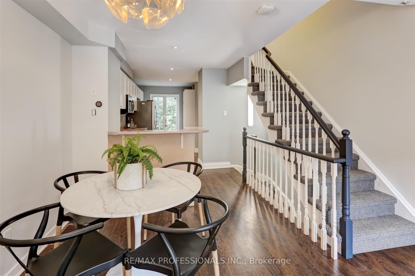$1,349,000
Available - For Sale
Listing ID: E9242086
1169 Craven Rd , Toronto, M4J 4V7, Ontario
| Exceptional, three level brick town home located just steps to Coxwell Subway in the heart of Danforth Village! Family sized floor plan with many luxurious touches from top to bottom, including a private third floor primary suite with six piece ensuite bath, walk-in closet and balcony, hardwood floors throughout, new Berber runners on all stairs, upgraded kitchen appliances, tons of storage and cabinet space, pot lights and crown mouldings in the living areas and more. Living room walkout to huge and private deck over built-in garage. Two car tandem garage converted to single car plus handy utility room can easily be converted back. Rec room potential on lower level, with existing two piece bath. Many thoughtful extras, including HEPA filter, central vac, and Nest smart thermostat, doorbell and smoke detectors. Freshly painted throughout, this welcoming home is move-in ready for next lucky couple or family. |
| Extras: Ideal location with an incredible 97 Walk Score: groceries, pharmacies and boutiques, parks and transit, and sought after junior and senior schools all less than two minutes walk from the front door. |
| Price | $1,349,000 |
| Taxes: | $5321.75 |
| Address: | 1169 Craven Rd , Toronto, M4J 4V7, Ontario |
| Lot Size: | 13.12 x 85.52 (Feet) |
| Directions/Cross Streets: | Danforth and Coxwell |
| Rooms: | 6 |
| Rooms +: | 2 |
| Bedrooms: | 3 |
| Bedrooms +: | |
| Kitchens: | 1 |
| Family Room: | N |
| Basement: | Part Fin |
| Property Type: | Att/Row/Twnhouse |
| Style: | 3-Storey |
| Exterior: | Brick |
| Garage Type: | Built-In |
| (Parking/)Drive: | None |
| Drive Parking Spaces: | 0 |
| Pool: | None |
| Property Features: | Park, Public Transit, School |
| Fireplace/Stove: | N |
| Heat Source: | Gas |
| Heat Type: | Forced Air |
| Central Air Conditioning: | Central Air |
| Sewers: | Sewers |
| Water: | Municipal |
$
%
Years
This calculator is for demonstration purposes only. Always consult a professional
financial advisor before making personal financial decisions.
| Although the information displayed is believed to be accurate, no warranties or representations are made of any kind. |
| RE/MAX PROFESSIONALS INC. |
|
|

Milad Akrami
Sales Representative
Dir:
647-678-7799
Bus:
647-678-7799
| Book Showing | Email a Friend |
Jump To:
At a Glance:
| Type: | Freehold - Att/Row/Twnhouse |
| Area: | Toronto |
| Municipality: | Toronto |
| Neighbourhood: | Greenwood-Coxwell |
| Style: | 3-Storey |
| Lot Size: | 13.12 x 85.52(Feet) |
| Tax: | $5,321.75 |
| Beds: | 3 |
| Baths: | 3 |
| Fireplace: | N |
| Pool: | None |
Locatin Map:
Payment Calculator:

