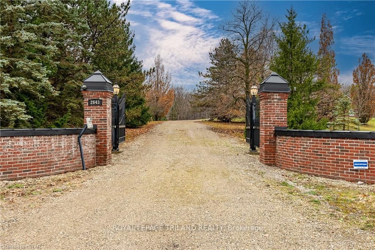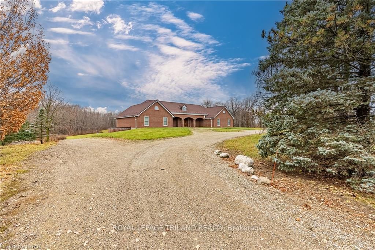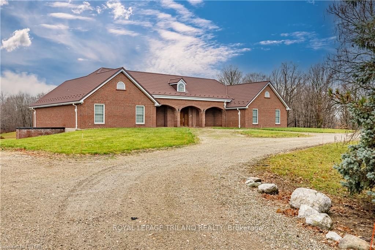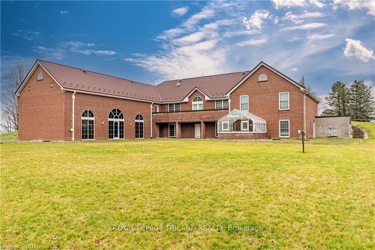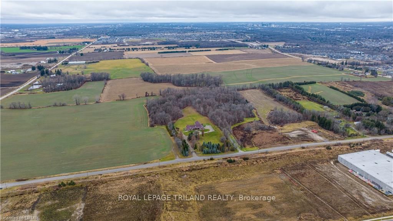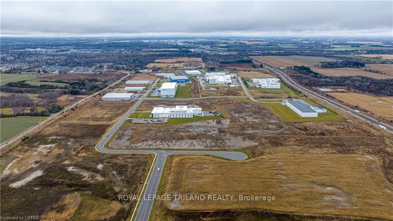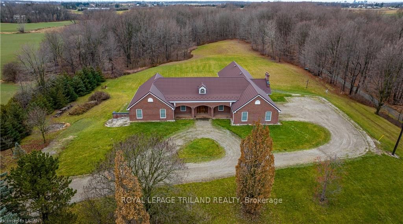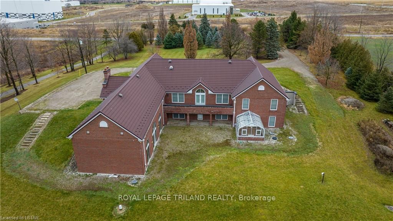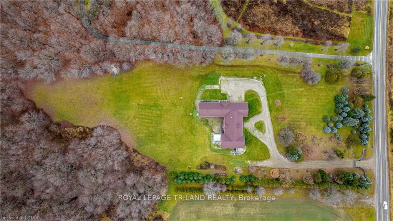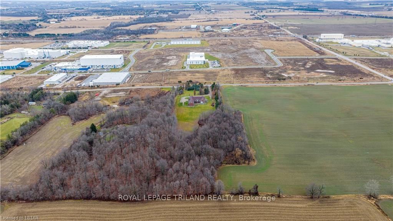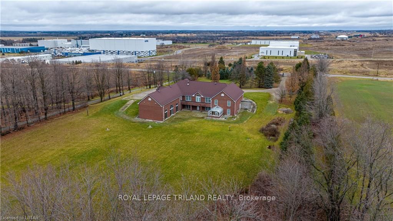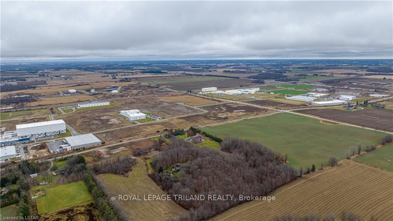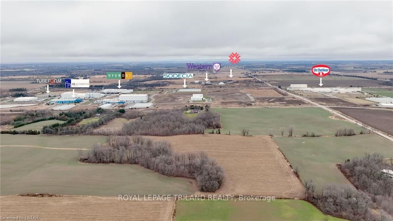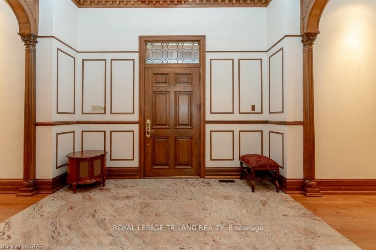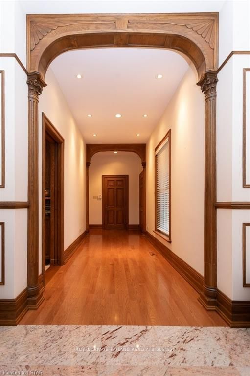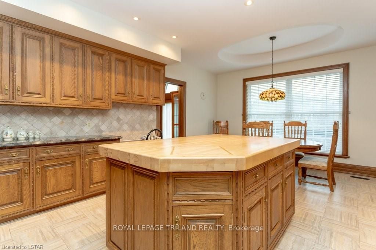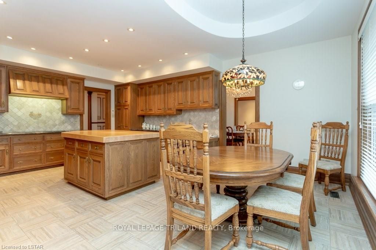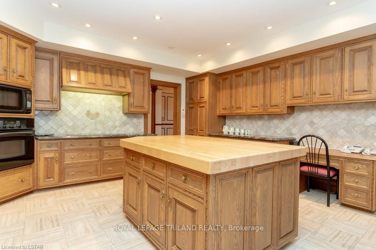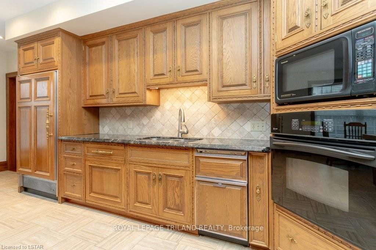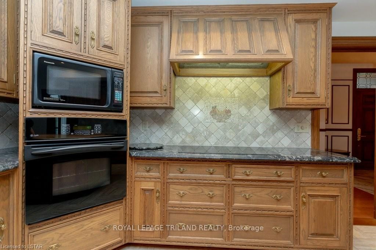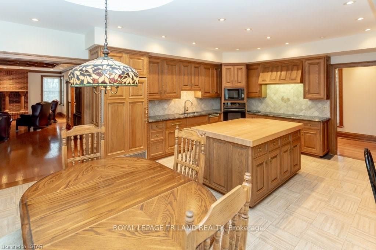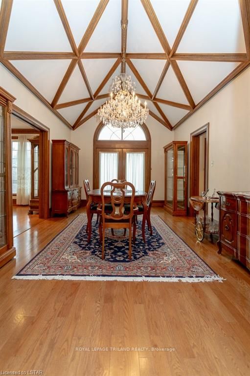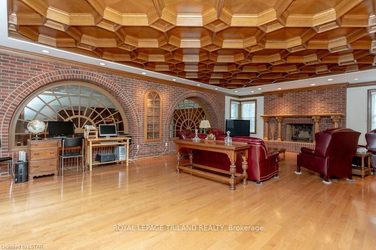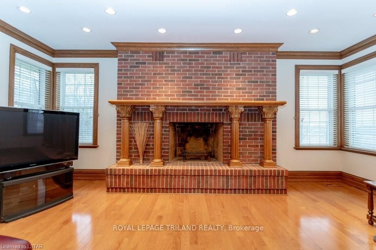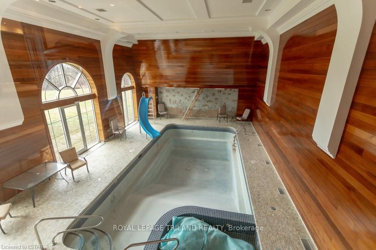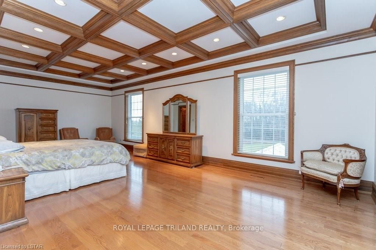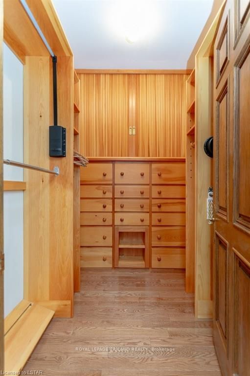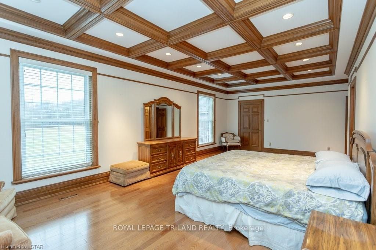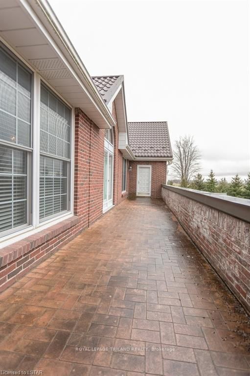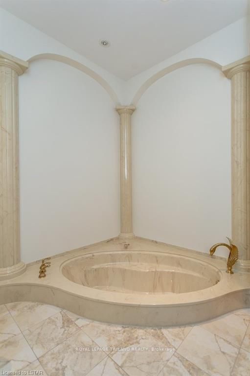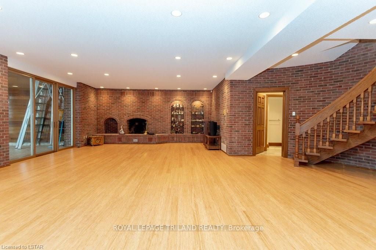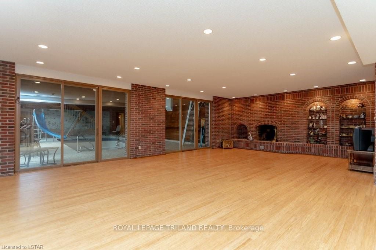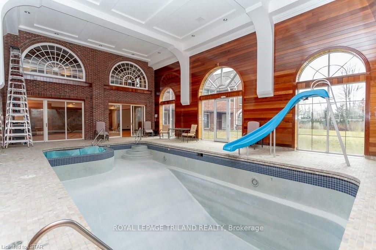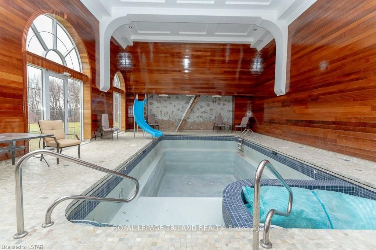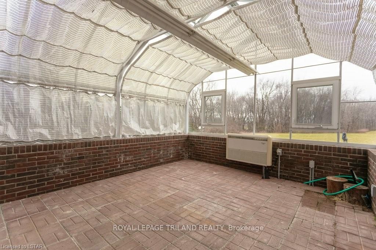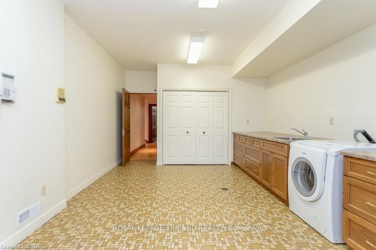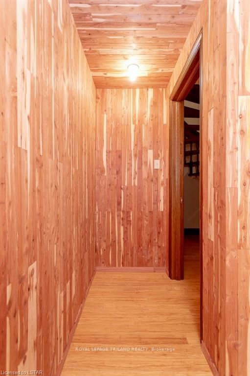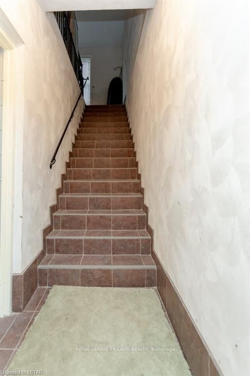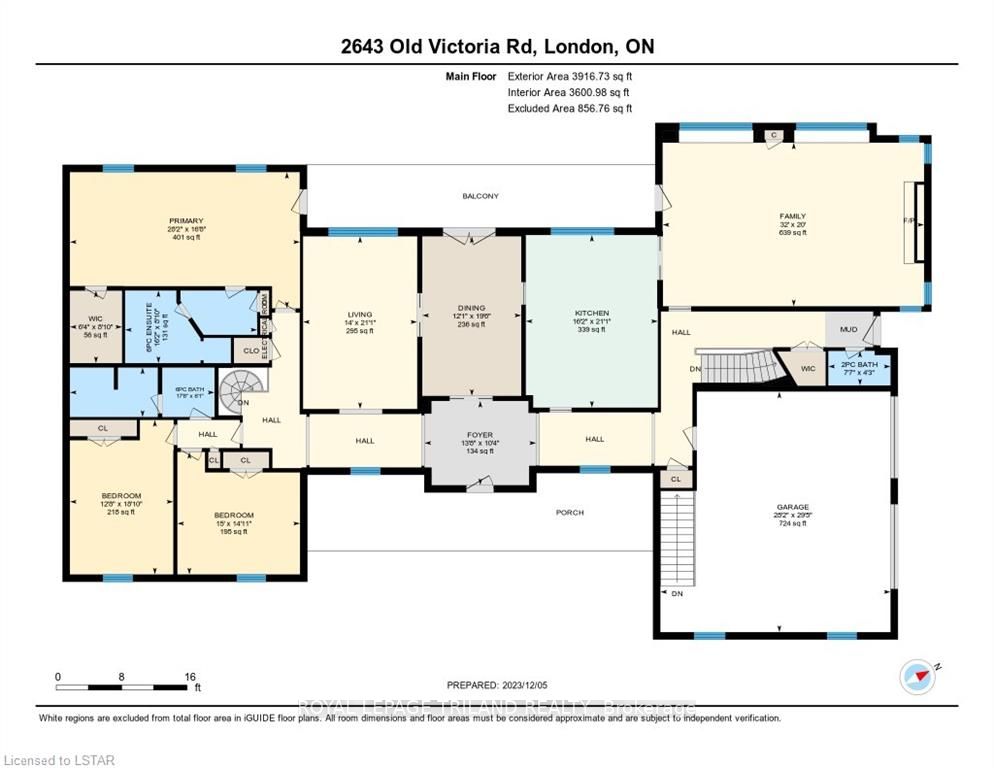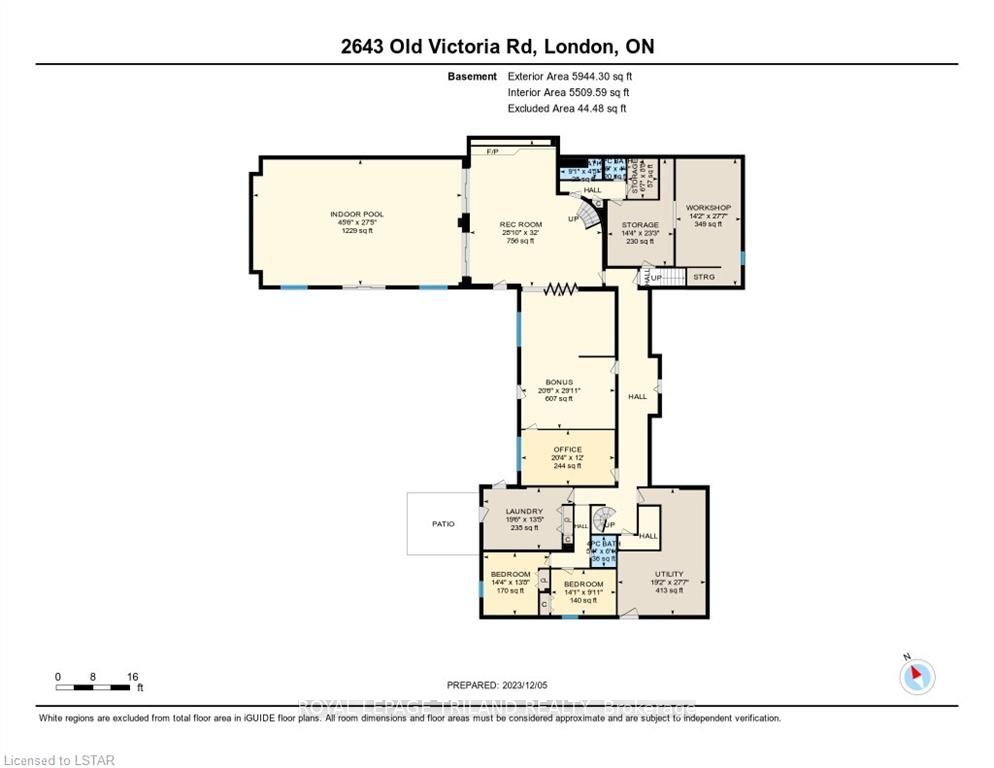$10,900,000
Available - For Sale
Listing ID: X7350498
2643 Old Victoria Rd , London, N6M 1B8, Ontario
| Unveiling an extraordinary 46-acre haven, strategically positioned near the 401 Exit and minutes from London's thriving communities. A prime opportunity for investors eyeing future development or crafting a dream country retreat. With dual road frontage along Old Victoria Road and Bradley Ave, this transcends a mere farm - it's an enclave of potential. Currently, 35 productive acres are rented and planted in Winter Wheat. Nestled within this stunning property is a sq. ft. Residence radiating Timeless European Design, Excellent Craftsmanship, and High-End Finishes. Handcrafted sold Oak Doors, Crown Moldings, Trim, and Flooring grace every living space. The Grand Foyer welcomes with Granite tiled floor, Custom Oak Columns, Arches, and a Crystal Chandelier. The Formal Dining Room, featuring a Custom Oak Vaulted Ceilings and Crystal Chandelier, opens to a 338 sq. ft Terrace with backyard views. The Kitchen boasts Granite Countertops, Custom Built Oak Cabinets, a large Island with Butch |
| Price | $10,900,000 |
| Taxes: | $18892.88 |
| Tax Type: | Annual |
| Occupancy by: | Vacant |
| Address: | 2643 Old Victoria Rd , London, N6M 1B8, Ontario |
| Postal Code: | N6M 1B8 |
| Province/State: | Ontario |
| Legal Description: | PART SOUTH 1/2 LOT 7 CONCESSION 1 AS IN |
| Lot Size: | 1644.25 x 1228.40 (Feet) |
| Directions/Cross Streets: | Bradley Ave |
| Category: | Raw (Outside Official Plan) |
| Use: | Bush |
| Total Area: | 46.78 |
| Total Area Code: | Acres |
| Area Influences: | Major Highway |
| Approximatly Age: | 31-50 |
| Financial Statement: | N |
| Chattels: | N |
| Franchise: | N |
| Sprinklers: | N |
| Washrooms: | 5 |
| # Trailer Parking Spots: | 5 |
| Outside Storage: | Y |
| Rail: | N |
| Crane: | N |
| Soil Test: | N |
| Heat Type: | Elec Forced Air |
| Central Air Conditioning: | Y |
| Elevator Lift: | None |
| Sewers: | Septic |
| Water: | Well |
| Water Supply Types: | Drilled Well |
$
%
Years
This calculator is for demonstration purposes only. Always consult a professional
financial advisor before making personal financial decisions.
| Although the information displayed is believed to be accurate, no warranties or representations are made of any kind. |
| ROYAL LEPAGE TRILAND REALTY |
|
|

Milad Akrami
Sales Representative
Dir:
647-678-7799
Bus:
647-678-7799
| Book Showing | Email a Friend |
Jump To:
At a Glance:
| Type: | Com - Land |
| Area: | Middlesex |
| Municipality: | London |
| Lot Size: | 1644.25 x 1228.40(Feet) |
| Approximate Age: | 31-50 |
| Tax: | $18,892.88 |
| Baths: | 5 |
Locatin Map:
Payment Calculator:

