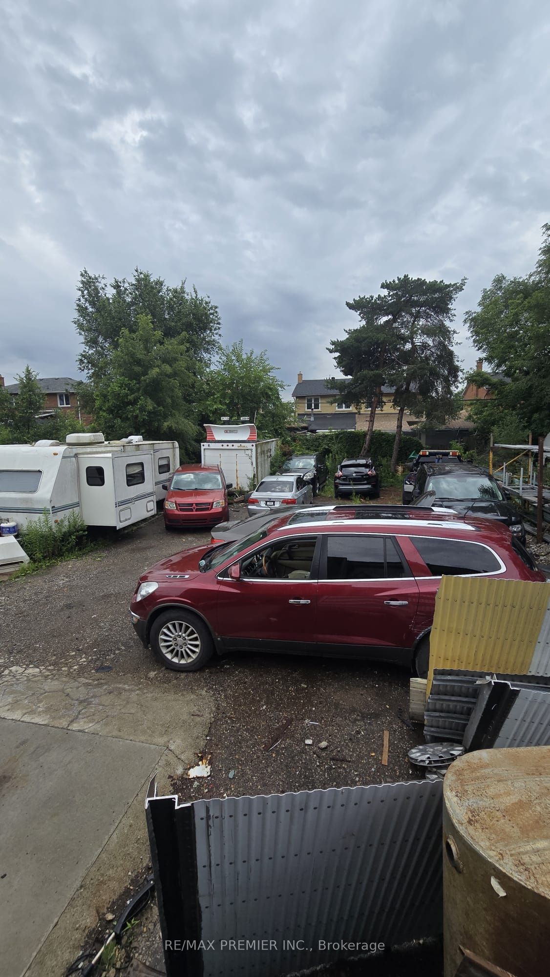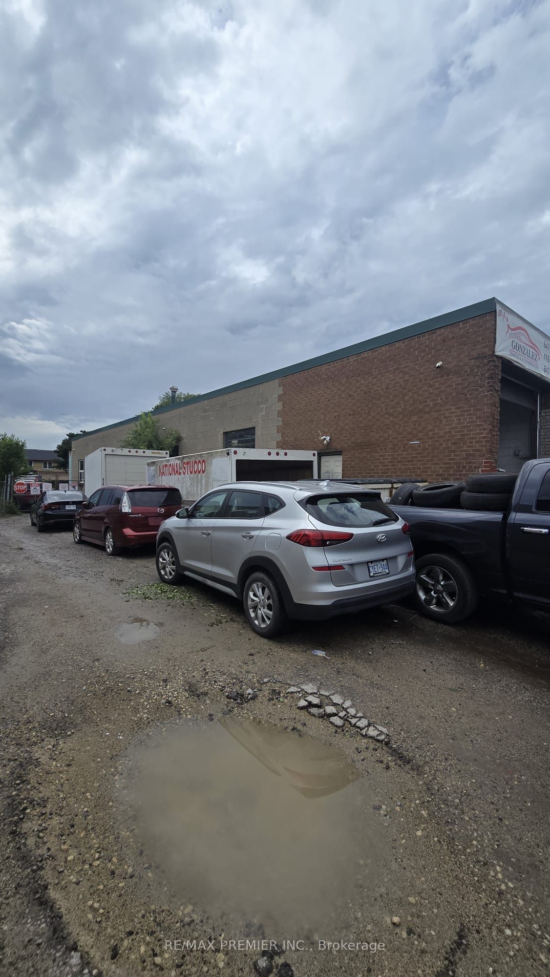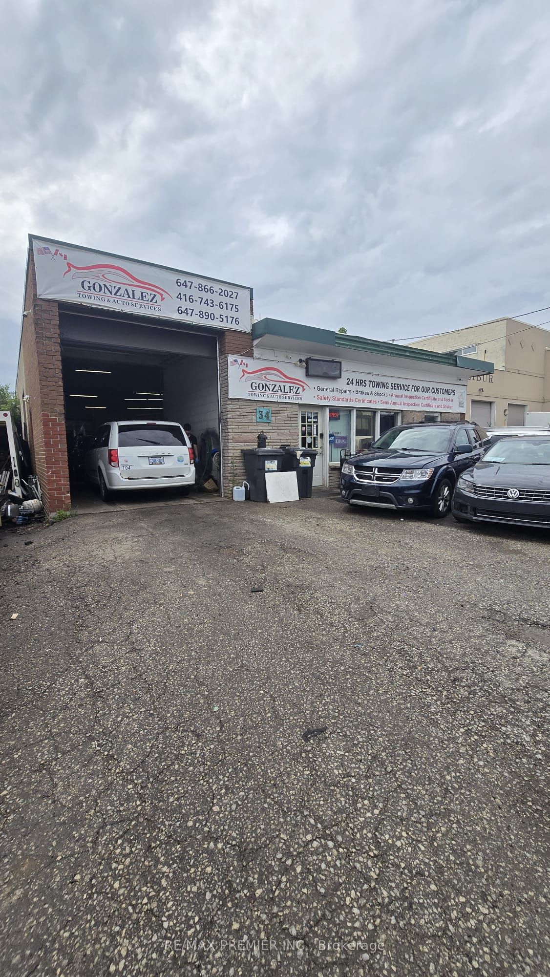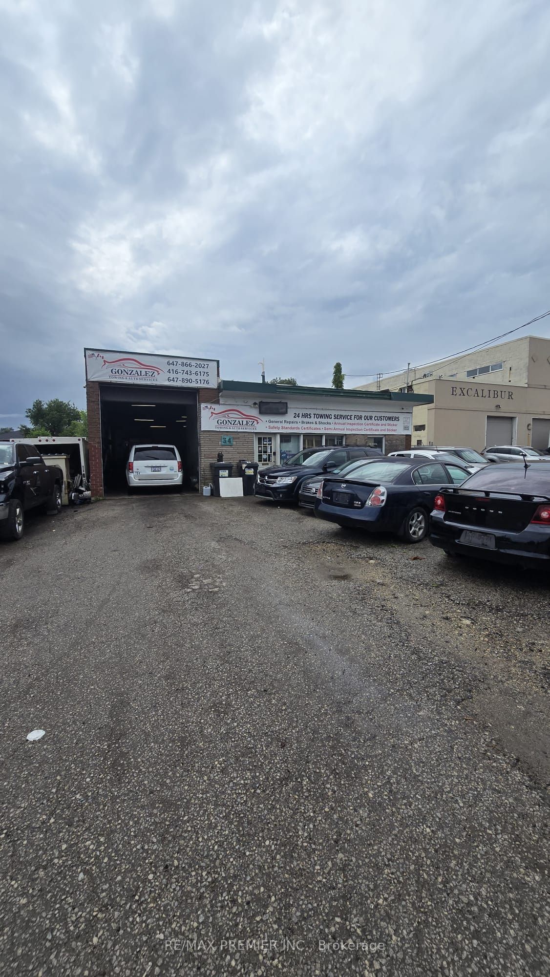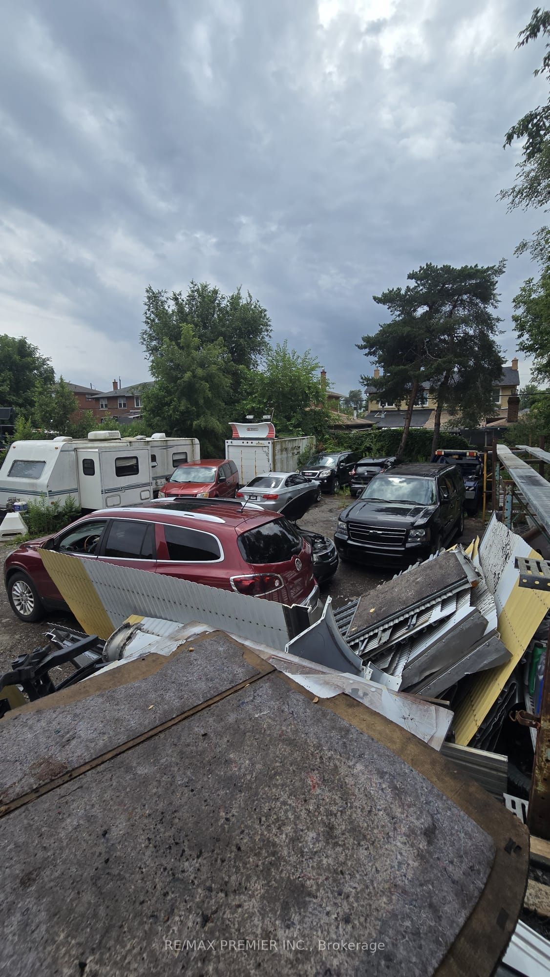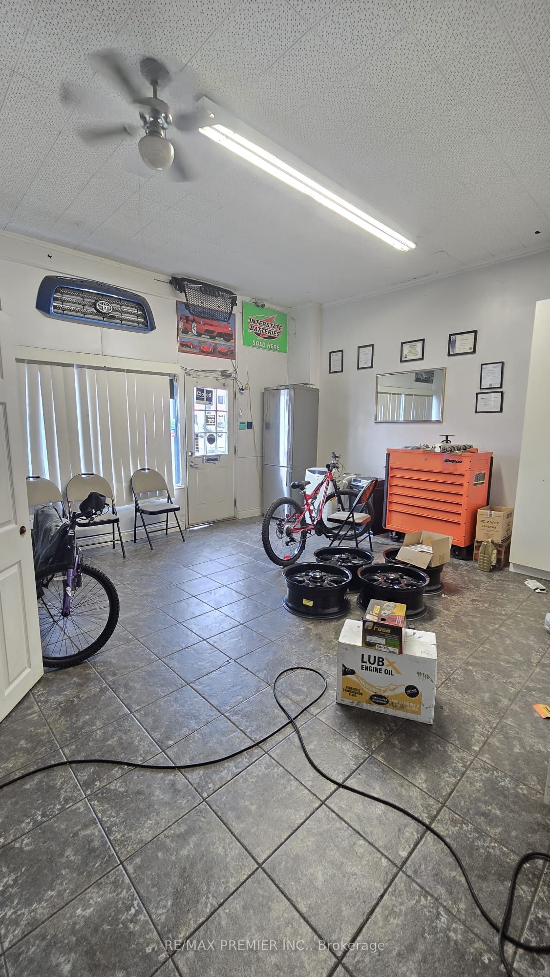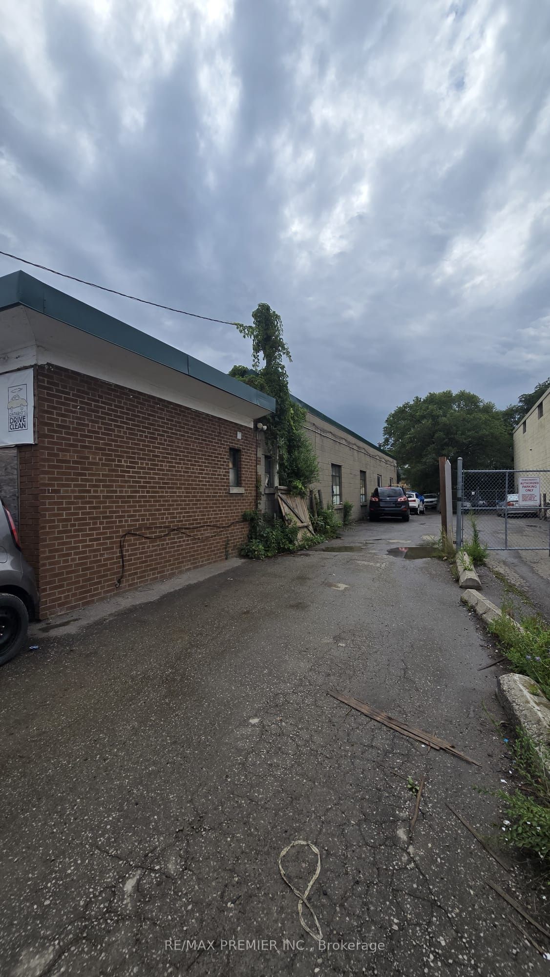$2,850,000
Available - For Sale
Listing ID: W9039360
34 Rivalda Rd West , Toronto, M9M 2M3, Ontario
| A free standing building which can be used for a number of purposes, including its present (Automotive) use. Plenting of parking at rear of building, and in front. This unit is divided in two sections - 1 loading dock. New Onwer can have one section for personal use, and the other renting. Present use is Auto Repairs in both sections, but buyer to do their own "due diligence" regarding continued use! A great investment property with many potentials - many properties in this street have a 2nd story addition. |
| Extras: 3 - 2pc washrooms. |
| Price | $2,850,000 |
| Taxes: | $16515.69 |
| Tax Type: | Annual |
| Occupancy by: | Tenant |
| Address: | 34 Rivalda Rd West , Toronto, M9M 2M3, Ontario |
| Postal Code: | M9M 2M3 |
| Province/State: | Ontario |
| Lot Size: | 65.00 x 227.18 (Feet) |
| Directions/Cross Streets: | Weston Rd/Sheppard Ave. |
| Category: | Free Standing |
| Use: | Other |
| Building Percentage: | Y |
| Total Area: | 4000.00 |
| Total Area Code: | Sq Ft |
| Office/Appartment Area: | 481 |
| Office/Appartment Area Code: | Sq Ft |
| Industrial Area: | 3519 |
| Office/Appartment Area Code: | Sq Ft |
| Area Influences: | Major Highway |
| Sprinklers: | N |
| Washrooms: | 3 |
| Outside Storage: | N |
| Rail: | N |
| Crane: | N |
| Clear Height Feet: | 14 |
| Volts: | 220 |
| Truck Level Shipping Doors #: | 1 |
| Double Man Shipping Doors #: | 0 |
| Drive-In Level Shipping Doors #: | 2 |
| Grade Level Shipping Doors #: | -19 |
| Heat Type: | Other |
| Central Air Conditioning: | N |
| Elevator Lift: | None |
| Sewers: | San+Storm Avail |
| Water: | Municipal |
$
%
Years
This calculator is for demonstration purposes only. Always consult a professional
financial advisor before making personal financial decisions.
| Although the information displayed is believed to be accurate, no warranties or representations are made of any kind. |
| RE/MAX PREMIER INC. |
|
|

Milad Akrami
Sales Representative
Dir:
647-678-7799
Bus:
647-678-7799
| Book Showing | Email a Friend |
Jump To:
At a Glance:
| Type: | Com - Industrial |
| Area: | Toronto |
| Municipality: | Toronto |
| Neighbourhood: | Humbermede |
| Lot Size: | 65.00 x 227.18(Feet) |
| Tax: | $16,515.69 |
| Baths: | 3 |
Locatin Map:
Payment Calculator:

