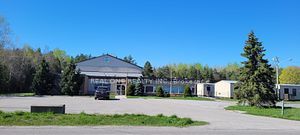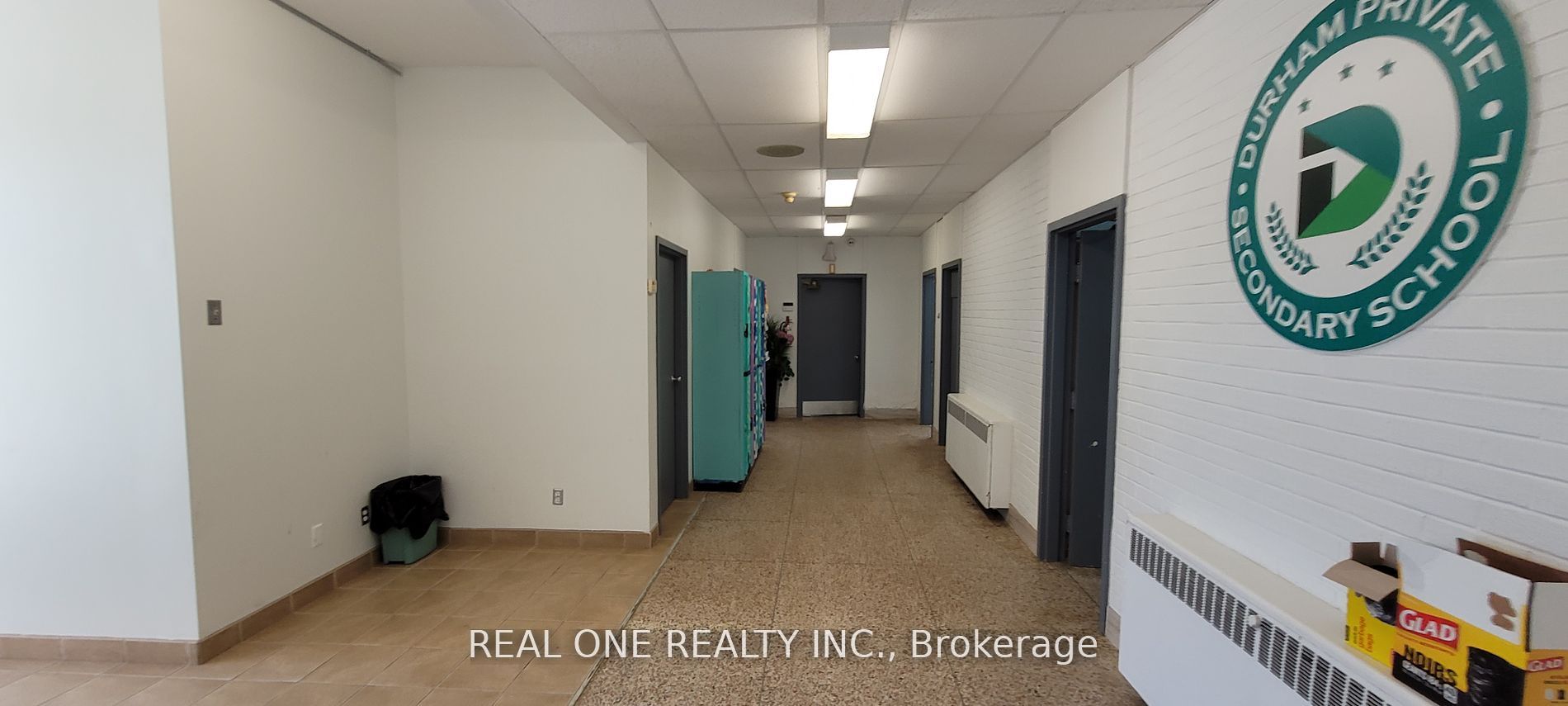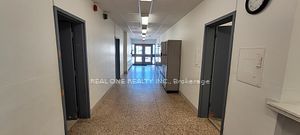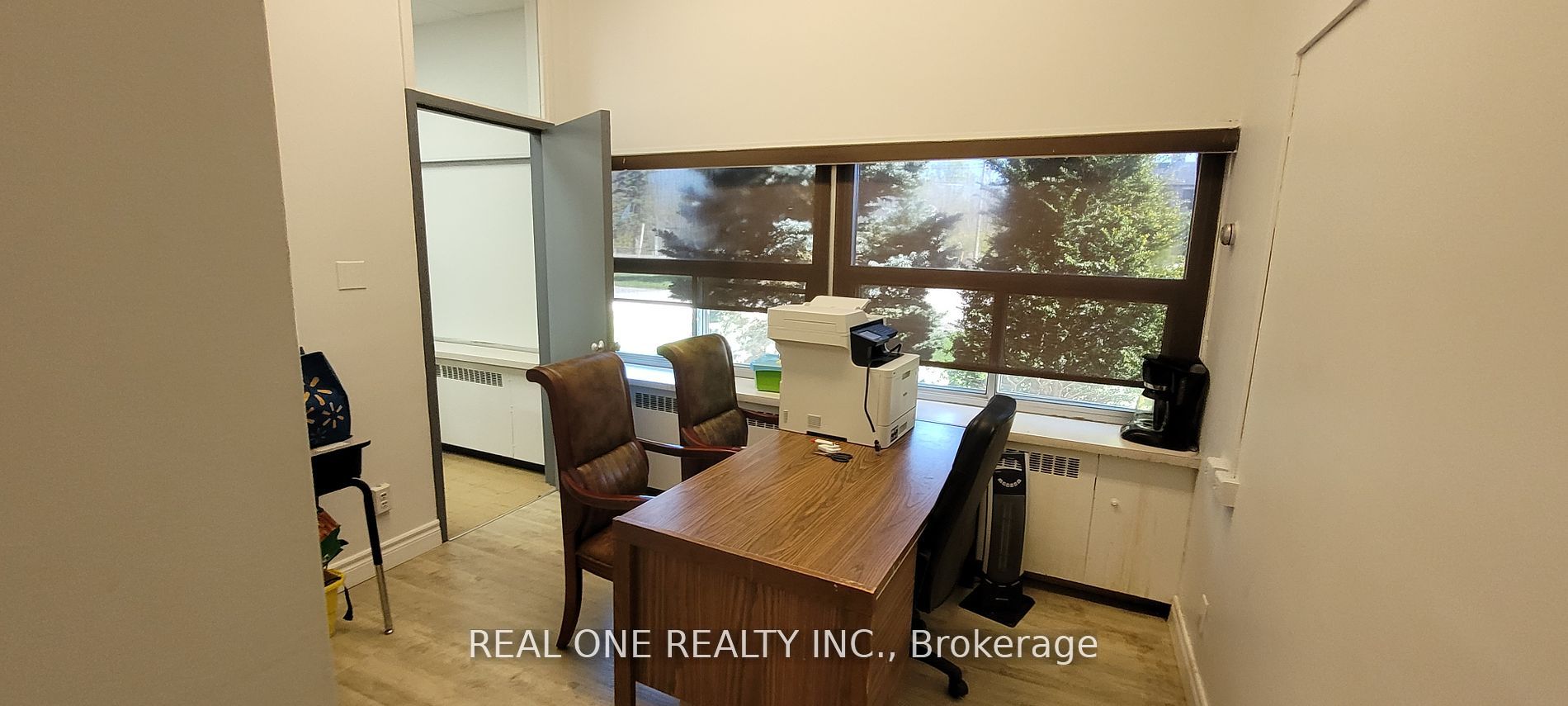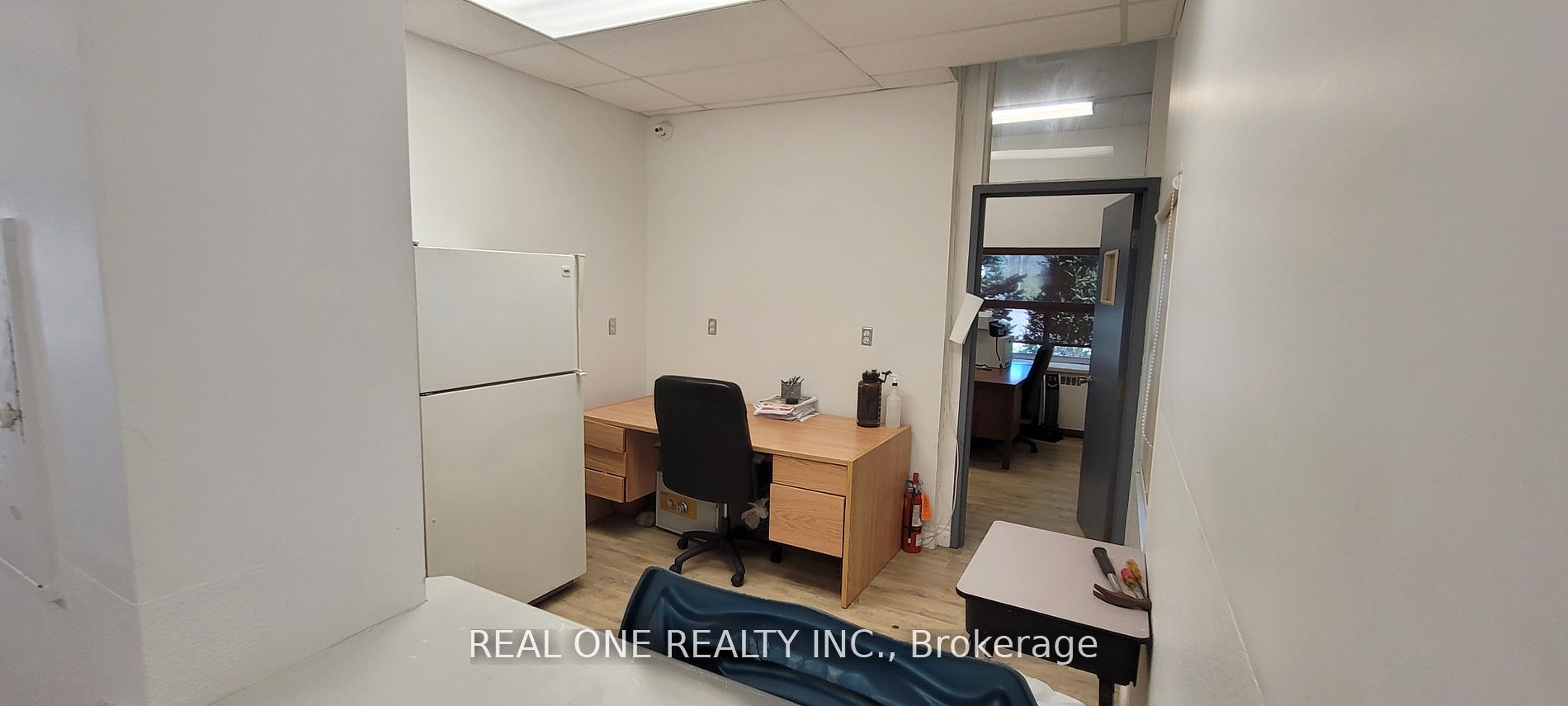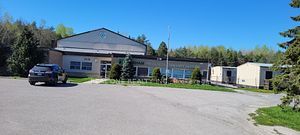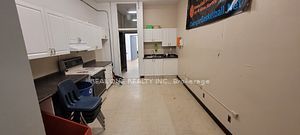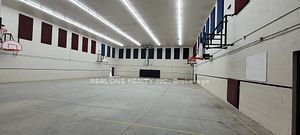$13
Available - For Rent
Listing ID: E9229676
2038 Nash Rd , Clarington, L1C 3K4, Ontario
| School East Of The City Of Oshawa, N. Of Hwy 2/E Of Hwy 418 On Nash Rd., Single Story School Approx. 11,400 Sf, Incl.6,000 Sf Of 4 Classrooms & 5,600 Sf Of Gym , W/Boys & Girls Change Rooms, Offices, Reception, Storage, Bathrooms, Kitchenette & Utility Rm. Storage Shed, Playground, 46 Car Park On Approximate 2.85 Acres. Gym Height 24 Ft W/In Floor Radiant Heating. |
| Extras: Addition Rent (T.M.I) $3.25/SF per year per 2023 , May Adjust. The Tenant Pay Utilities . |
| Price | $13 |
| Minimum Rental Term: | 24 |
| Maximum Rental Term: | 60 |
| Taxes: | $3.25 |
| Tax Type: | T.M.I. |
| Occupancy by: | Vacant |
| Address: | 2038 Nash Rd , Clarington, L1C 3K4, Ontario |
| Postal Code: | L1C 3K4 |
| Province/State: | Ontario |
| Legal Description: | Pt Lot 23 Con 3 Darlington As In N1692 S |
| Lot Size: | 356.00 x 348.00 (Feet) |
| Directions/Cross Streets: | N Of Hwy 2 / E Of Hwy 418 |
| Category: | Institutional |
| Use: | Schools |
| Building Percentage: | Y |
| Total Area: | 11400.00 |
| Total Area Code: | Sq Ft |
| Office/Appartment Area Code: | Sq Ft |
| Retail Area: | 0 |
| Retail Area Code: | Sq Ft |
| Area Influences: | Grnbelt/Conserv |
| Approximatly Age: | 31-50 |
| Sprinklers: | N |
| Outside Storage: | N |
| Soil Test: | N |
| Volts: | 230 |
| Heat Type: | Water Radiators |
| Central Air Conditioning: | N |
| Elevator Lift: | None |
| Sewers: | Septic |
| Water: | Well |
| Water Supply Types: | Drilled Well |
| Although the information displayed is believed to be accurate, no warranties or representations are made of any kind. |
| REAL ONE REALTY INC. |
|
|

Milad Akrami
Sales Representative
Dir:
647-678-7799
Bus:
647-678-7799
| Book Showing | Email a Friend |
Jump To:
At a Glance:
| Type: | Com - Commercial/Retail |
| Area: | Durham |
| Municipality: | Clarington |
| Neighbourhood: | Rural Clarington |
| Lot Size: | 356.00 x 348.00(Feet) |
| Approximate Age: | 31-50 |
| Tax: | $3.25 |
Locatin Map:

