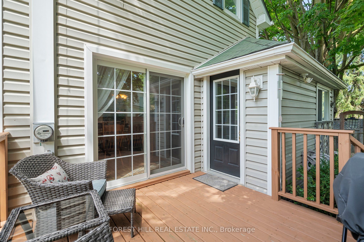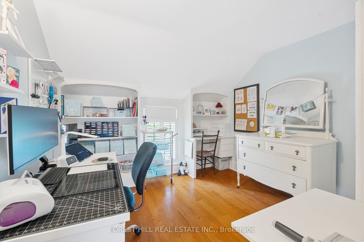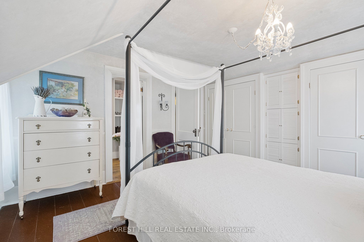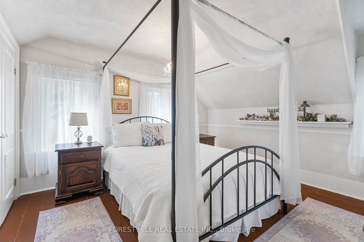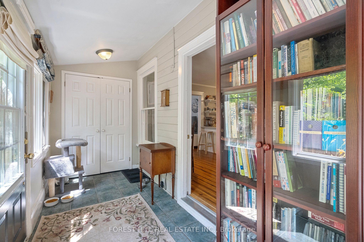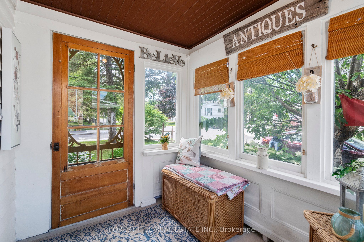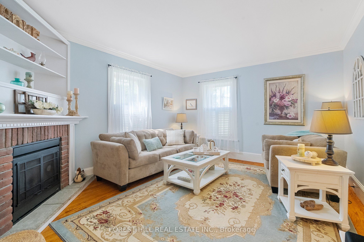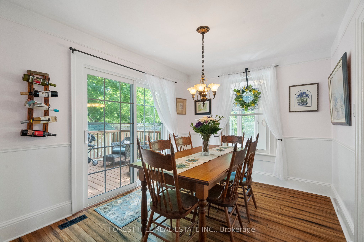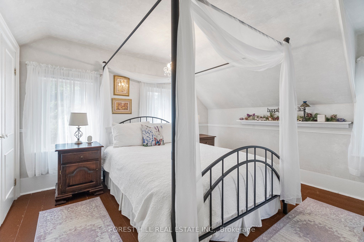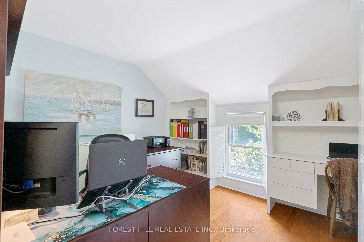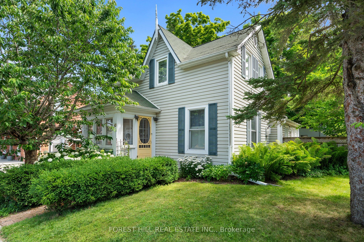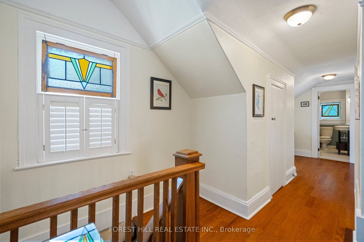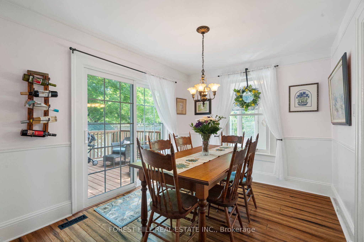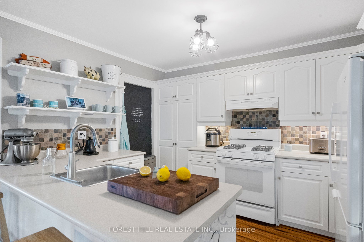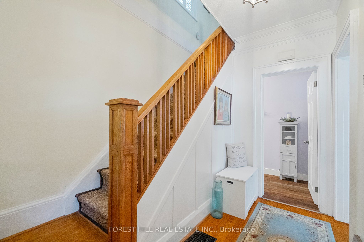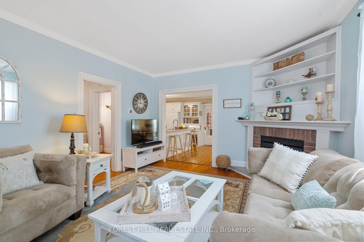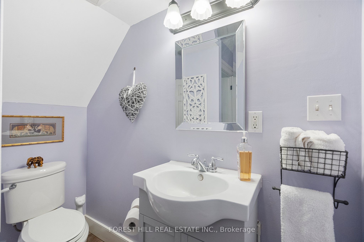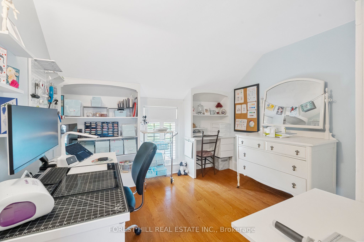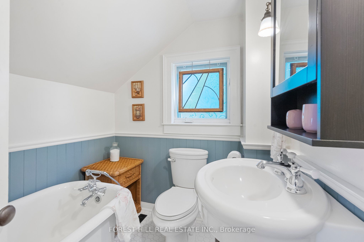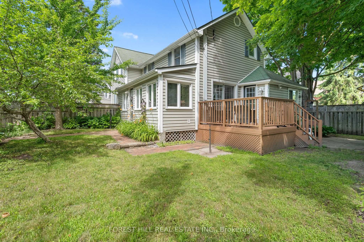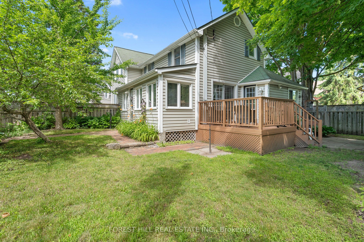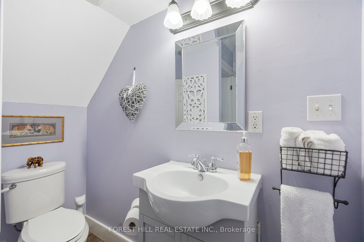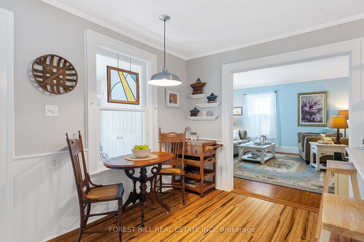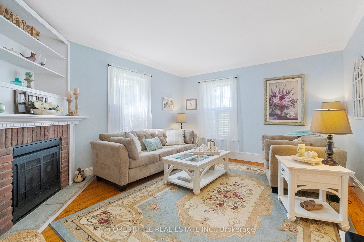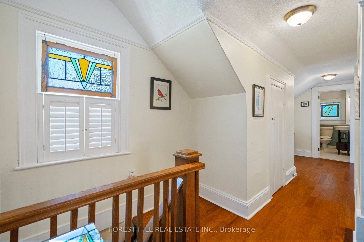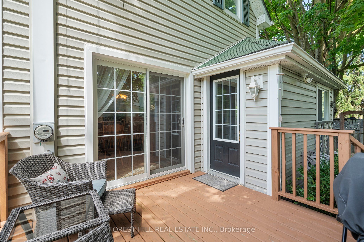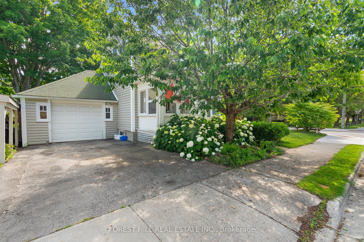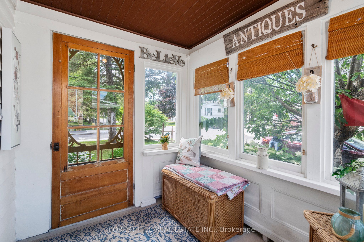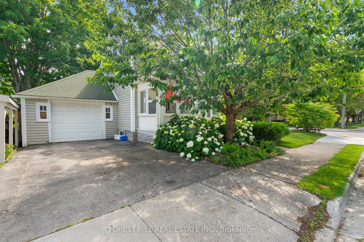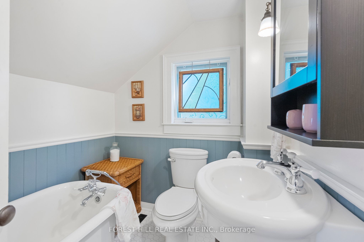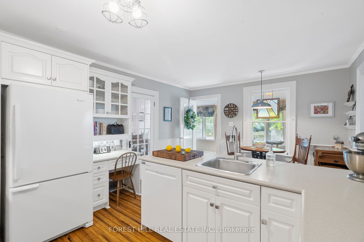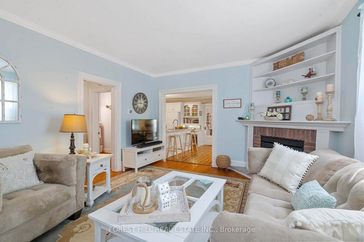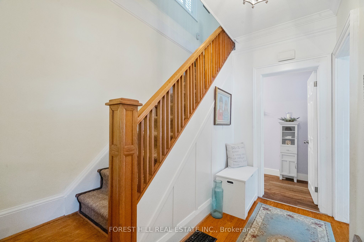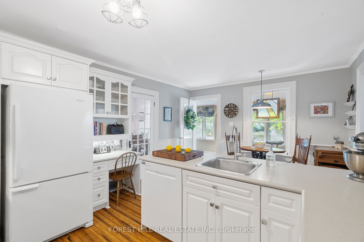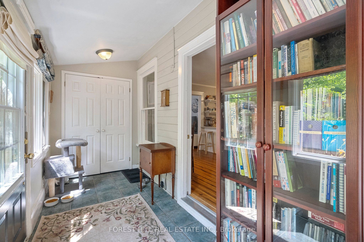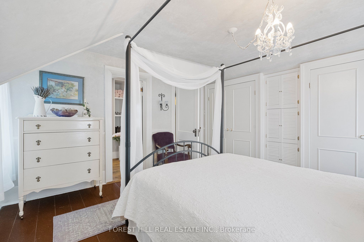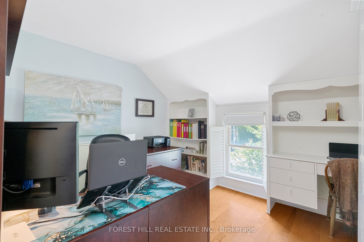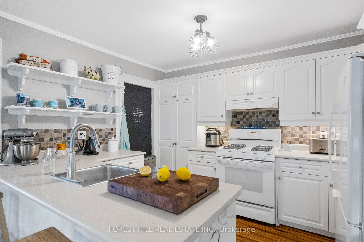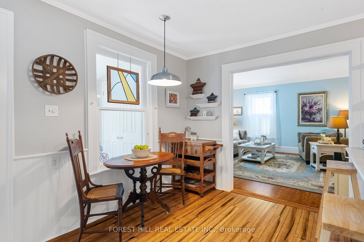$999,999
Available - For Sale
Listing ID: N9017645
49 Marietta St , Uxbridge, L9P 1K7, Ontario
| Welcome to this charming Century Home in Uxbridge, where traditional warmth meets tasteful renovations. The gas fireplace in the living room is a cozy retreat on cold winter nights, and the built-ins add both character and convenience. The dining room offers a walk-out to the deck, perfect for enjoying the outdoors or entertaining guests. The home features a large basement for storage and an enclosed front porch for year-round enjoyment. The fully fenced yard is a pet friendly paradise with brick walkways and attractive landscaping. Located on a tree-lined street, it's just a short walk to downtown, parks, the pool, schools, and the Senior Centre. Upgrades include wiring, windows, gas furnace, and central air. The sale includes all light fixtures, window coverings, and appliances: fridge, stove, dishwasher, washer, dry, freezer, plus two wardrobes, workbench, garage door openers, playhouse, and garden shed. Experience the perfect mix of old-world charm and modern living in this beautiful home. |
| Extras: The sale includes all light fixtures, window coverings, and appliances: fridge, stove, dishwasher, washer, dry, freezer, plus two wardrobes, workbench, garage door openers, playhouse, and garden shed. new AC (July 2024) |
| Price | $999,999 |
| Taxes: | $4849.45 |
| Address: | 49 Marietta St , Uxbridge, L9P 1K7, Ontario |
| Lot Size: | 57.00 x 80.86 (Feet) |
| Directions/Cross Streets: | Main St/Brock St W |
| Rooms: | 6 |
| Rooms +: | 1 |
| Bedrooms: | 3 |
| Bedrooms +: | |
| Kitchens: | 1 |
| Family Room: | N |
| Basement: | Full, Unfinished |
| Approximatly Age: | 100+ |
| Property Type: | Detached |
| Style: | 2-Storey |
| Exterior: | Vinyl Siding |
| Garage Type: | Attached |
| (Parking/)Drive: | Private |
| Drive Parking Spaces: | 1 |
| Pool: | None |
| Other Structures: | Garden Shed |
| Approximatly Age: | 100+ |
| Approximatly Square Footage: | 1500-2000 |
| Property Features: | Fenced Yard, Hospital, Library, Park, Rec Centre, School |
| Fireplace/Stove: | Y |
| Heat Source: | Gas |
| Heat Type: | Forced Air |
| Central Air Conditioning: | Central Air |
| Sewers: | Sewers |
| Water: | Municipal |
$
%
Years
This calculator is for demonstration purposes only. Always consult a professional
financial advisor before making personal financial decisions.
| Although the information displayed is believed to be accurate, no warranties or representations are made of any kind. |
| FOREST HILL REAL ESTATE INC. |
|
|

Milad Akrami
Sales Representative
Dir:
647-678-7799
Bus:
647-678-7799
| Virtual Tour | Book Showing | Email a Friend |
Jump To:
At a Glance:
| Type: | Freehold - Detached |
| Area: | Durham |
| Municipality: | Uxbridge |
| Neighbourhood: | Uxbridge |
| Style: | 2-Storey |
| Lot Size: | 57.00 x 80.86(Feet) |
| Approximate Age: | 100+ |
| Tax: | $4,849.45 |
| Beds: | 3 |
| Baths: | 3 |
| Fireplace: | Y |
| Pool: | None |
Locatin Map:
Payment Calculator:

