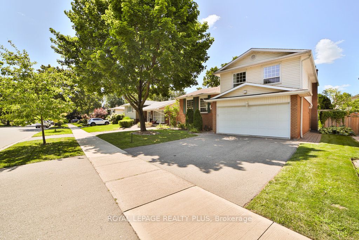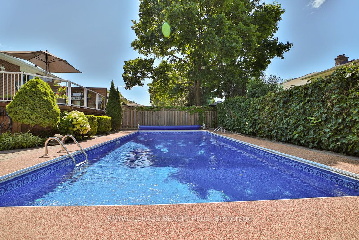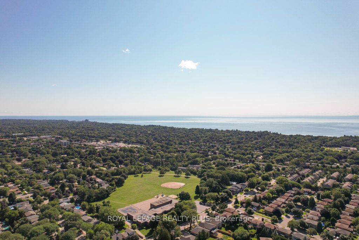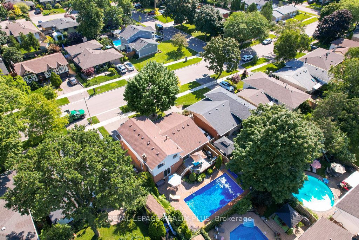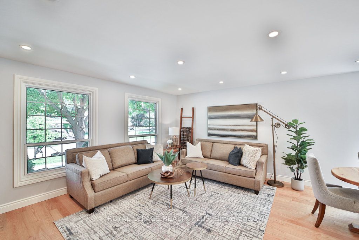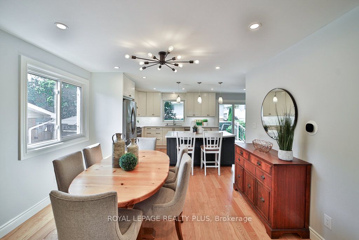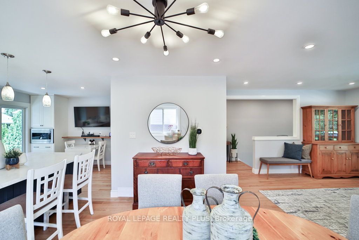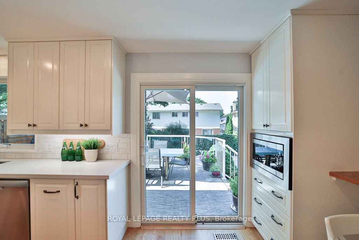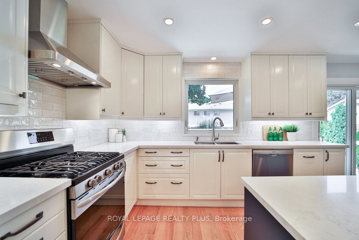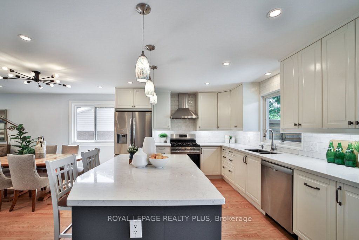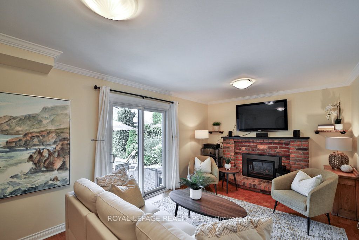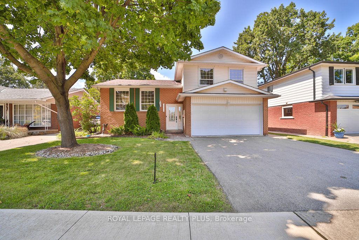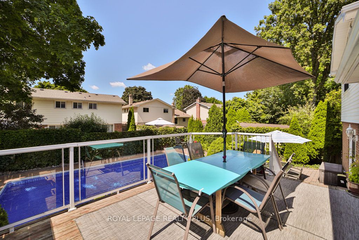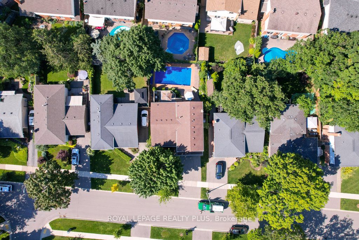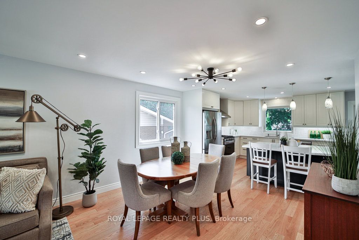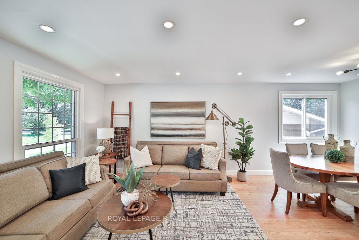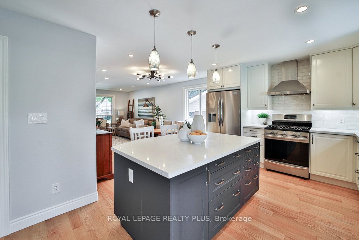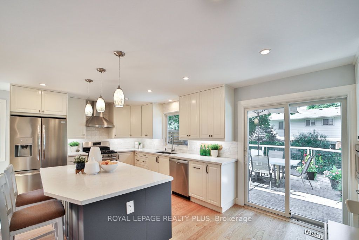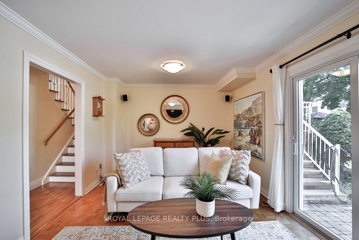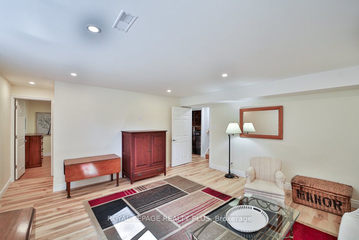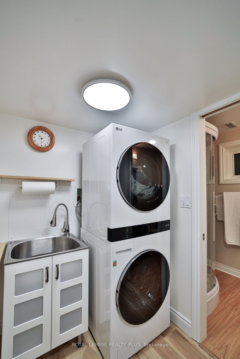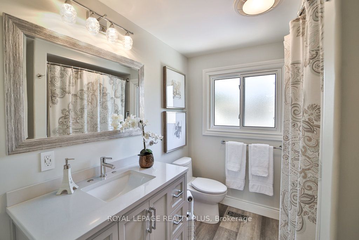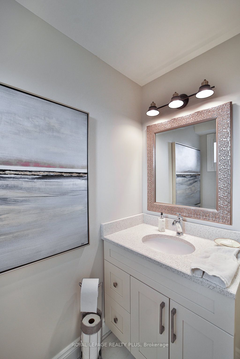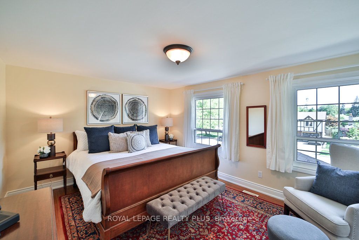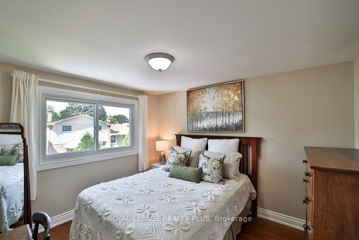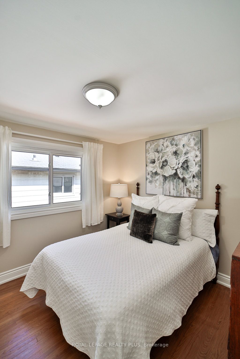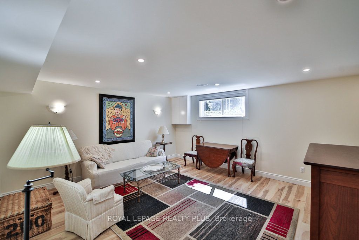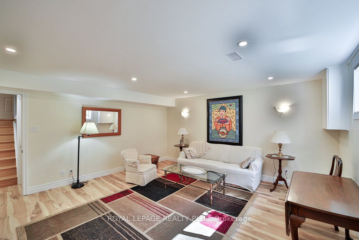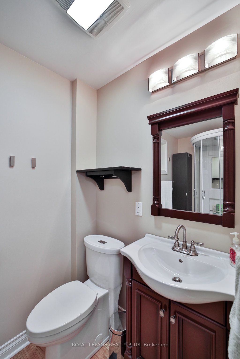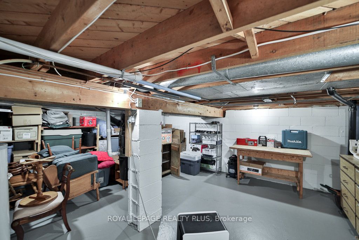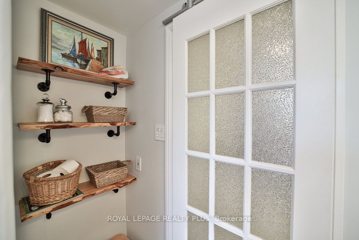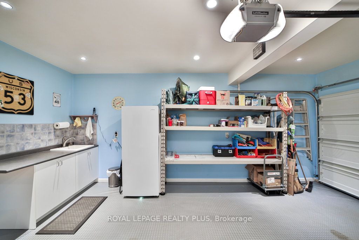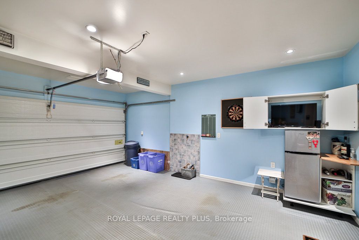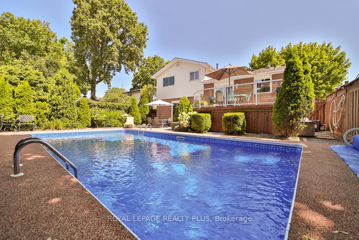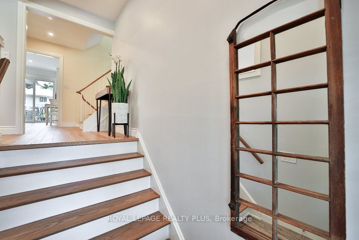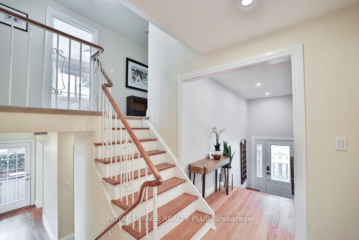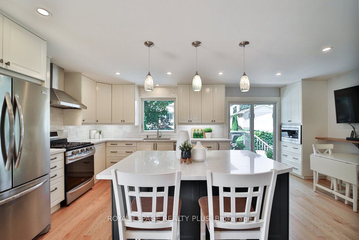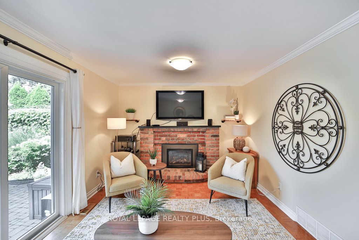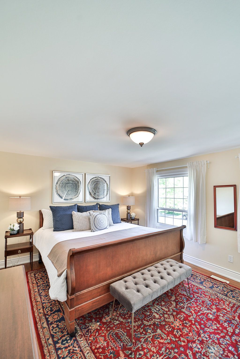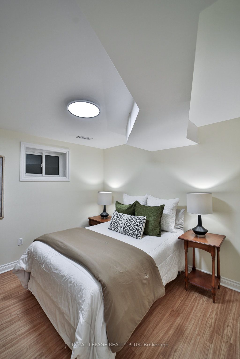$1,470,000
Available - For Sale
Listing ID: W9078664
644 Maclaren Dr , Burlington, L7N 2Z2, Ontario
| Bright and sunny, professionally renovated & refurbished, family home, MOVE IN READY. Walking distance to top schools & shopping. Main floor- NEW 2022- wall insulation, electrical, pot, lights, drywall, trim, hardwood, Chefs kitchen w/incredible storage & pull outs, large island w/storage & seating, under counter lighting, stainless appliances, features open concept to dining & living space w/walkout to west facing deck & inground, pool. Main floor family room w/gas fireplace & w/o to patio & pool. New 200amp service & panel. EV wire in garage. 2 car garage w/sink, cabinets, pvc floor - fully insulated & finished with direct access to house. Techno updates - Ecobee thermostat, Garage door opener, front door lock and Ring doorbell w/camera - all can be controlled remotely. Bsmnt 630 sq ft living space - Dry-core w/waterproof LVP, upgraded electrical & lighting, above grade windows, 4th bdrm/office sound insulated, 3 piece bath, New laundry tower. NO crawl space, extra 340 sq ft storage. |
| Extras: Pool-Liner, safety cover, pump & gas heater recently replaced. 2 Patio doors, kitchen awning, west bdrm windows replaced by Andersen '22. All Bathrooms refinished. Perennial gardens. $$$K spent on upgrades. Gas supply for bbq on Deck. |
| Price | $1,470,000 |
| Taxes: | $5536.46 |
| Address: | 644 Maclaren Dr , Burlington, L7N 2Z2, Ontario |
| Lot Size: | 50.00 x 102.00 (Feet) |
| Acreage: | < .50 |
| Directions/Cross Streets: | Fairview and Woodview |
| Rooms: | 7 |
| Rooms +: | 3 |
| Bedrooms: | 3 |
| Bedrooms +: | 1 |
| Kitchens: | 1 |
| Family Room: | Y |
| Basement: | Finished |
| Property Type: | Detached |
| Style: | Sidesplit 5 |
| Exterior: | Brick, Vinyl Siding |
| Garage Type: | Built-In |
| (Parking/)Drive: | Pvt Double |
| Drive Parking Spaces: | 2 |
| Pool: | Inground |
| Property Features: | Park, Public Transit, School |
| Fireplace/Stove: | Y |
| Heat Source: | Gas |
| Heat Type: | Forced Air |
| Central Air Conditioning: | Central Air |
| Laundry Level: | Lower |
| Elevator Lift: | N |
| Sewers: | Sewers |
| Water: | Municipal |
| Utilities-Cable: | Y |
| Utilities-Hydro: | Y |
| Utilities-Gas: | Y |
| Utilities-Telephone: | Y |
$
%
Years
This calculator is for demonstration purposes only. Always consult a professional
financial advisor before making personal financial decisions.
| Although the information displayed is believed to be accurate, no warranties or representations are made of any kind. |
| ROYAL LEPAGE REALTY PLUS |
|
|

Milad Akrami
Sales Representative
Dir:
647-678-7799
Bus:
647-678-7799
| Virtual Tour | Book Showing | Email a Friend |
Jump To:
At a Glance:
| Type: | Freehold - Detached |
| Area: | Halton |
| Municipality: | Burlington |
| Neighbourhood: | Roseland |
| Style: | Sidesplit 5 |
| Lot Size: | 50.00 x 102.00(Feet) |
| Tax: | $5,536.46 |
| Beds: | 3+1 |
| Baths: | 3 |
| Fireplace: | Y |
| Pool: | Inground |
Locatin Map:
Payment Calculator:

