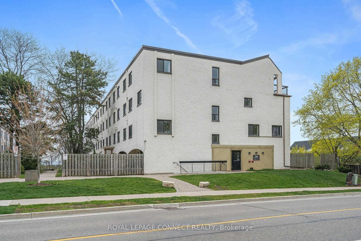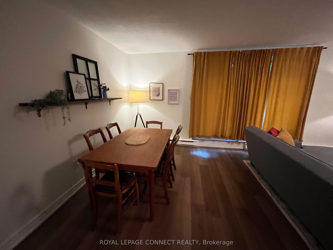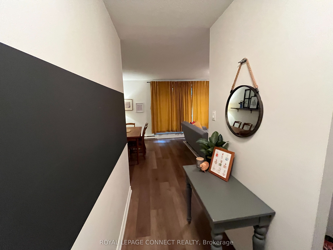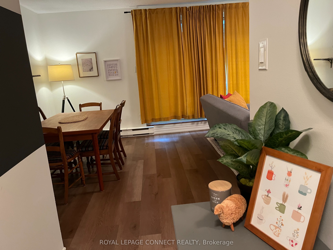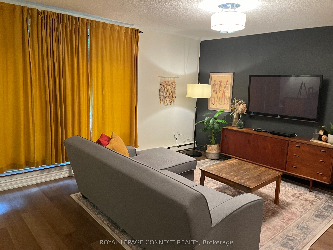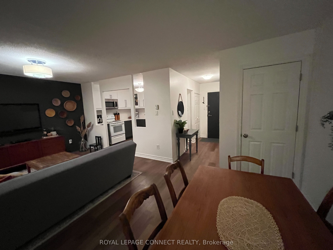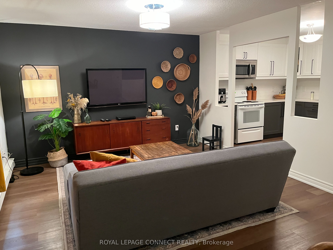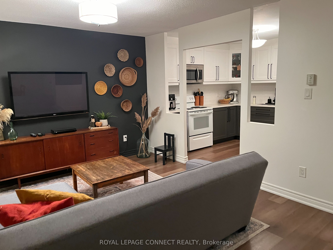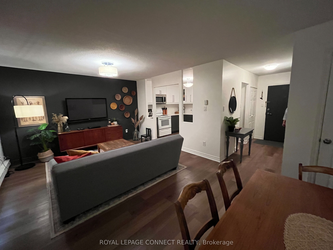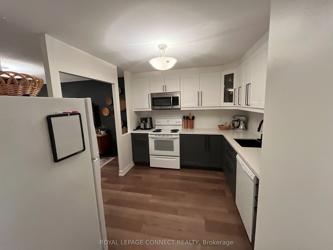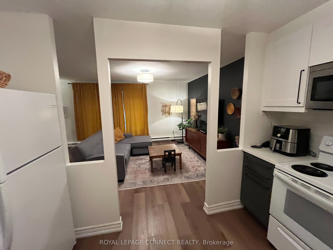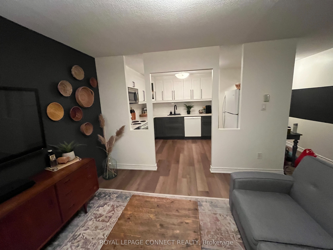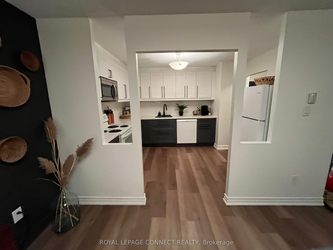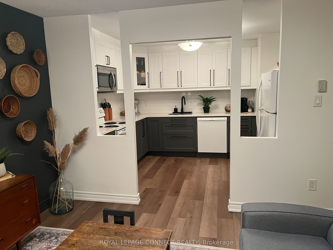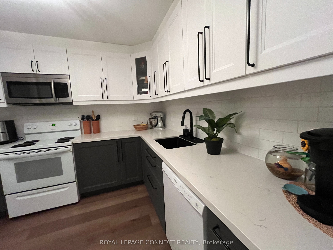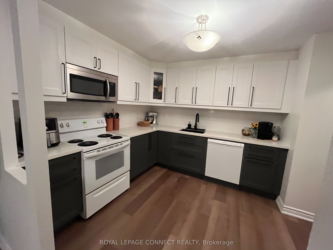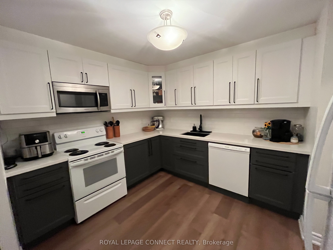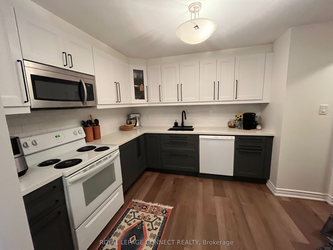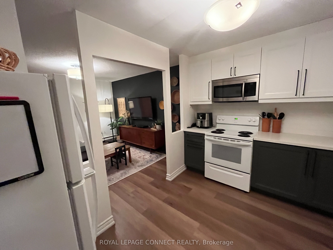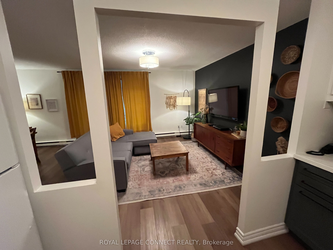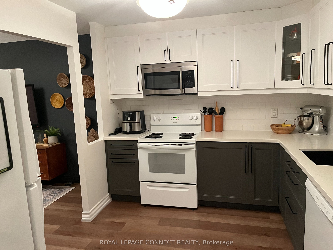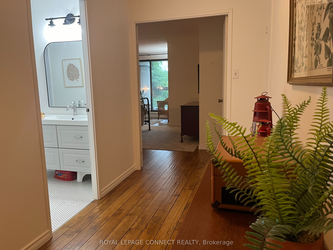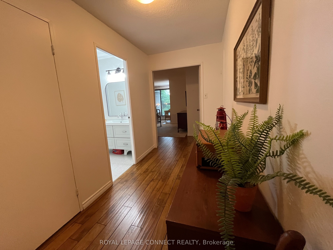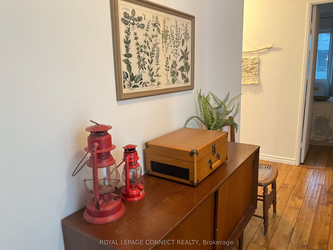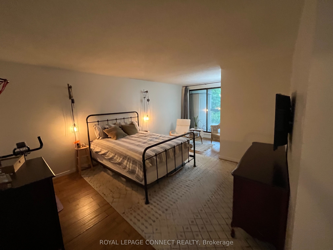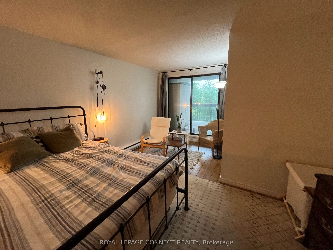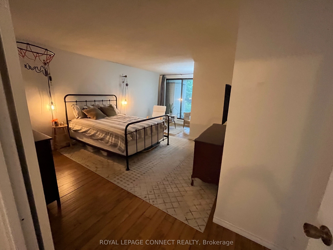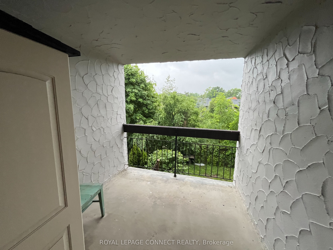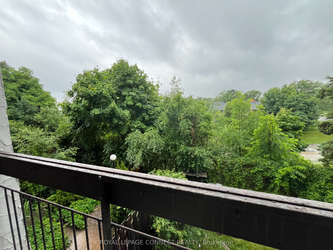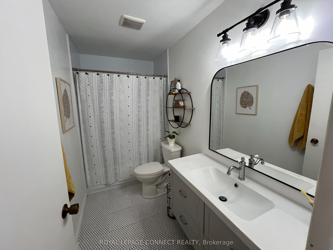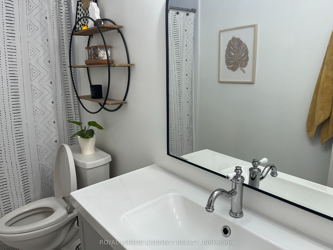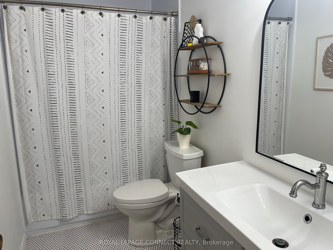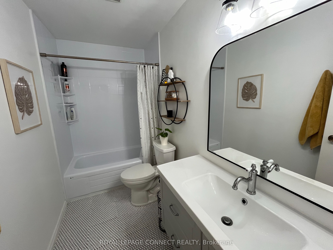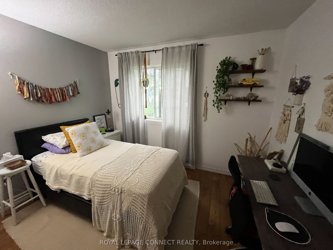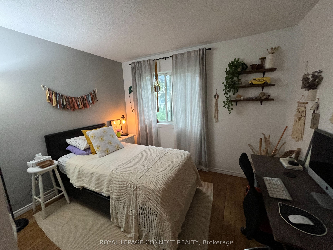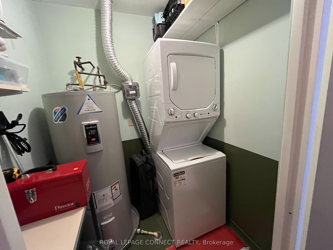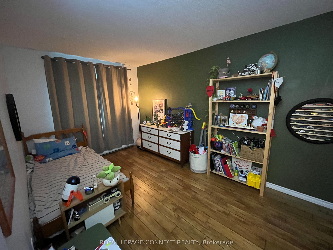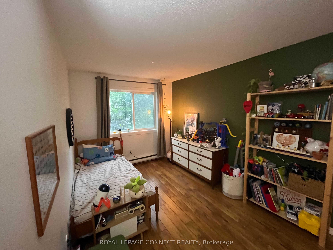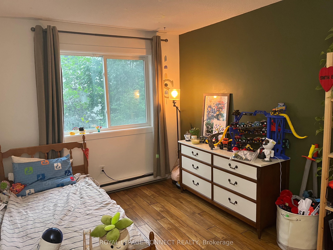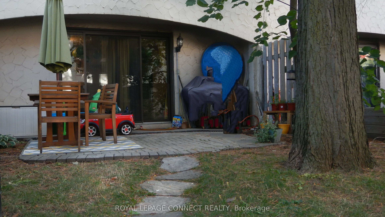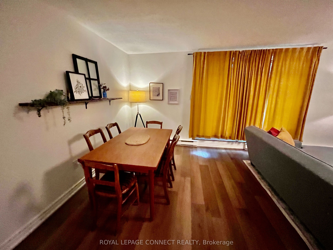$569,900
Available - For Sale
Listing ID: W9052536
1008 Falgarwood Dr , Unit 8, Oakville, L6H 2P5, Ontario
| Shows to Perfection! Pride of Ownership! Oakville's sought-after Falgarwood community. Thousands spent on upgrades ($30,000), New flooring thorough out, New kitchen remodeled professionally installed kitchen, New professionally installed bathroom, Newer appliances Included, Walk out to private patio with interlock, Second floor laundry, Walk out to balcony from primary bedroom, Upgrades vinyl flooring through out main level, Laminate plank flooring through 2nd level! Underground parking protects your vehicle year-round. The location is unbeatable, with top-rated schools and Sheridan College nearby. This is one you don't want to miss! Real Beauty! |
| Extras: Fridge, Stove, Built-in Dishwasher, Washer and Dryer, All existing window covering. |
| Price | $569,900 |
| Taxes: | $1894.05 |
| Maintenance Fee: | 856.43 |
| Address: | 1008 Falgarwood Dr , Unit 8, Oakville, L6H 2P5, Ontario |
| Province/State: | Ontario |
| Condo Corporation No | HCP |
| Level | 01 |
| Unit No | 08 |
| Directions/Cross Streets: | Eighth Line And Falgarwood |
| Rooms: | 6 |
| Bedrooms: | 3 |
| Bedrooms +: | |
| Kitchens: | 1 |
| Family Room: | N |
| Basement: | None |
| Property Type: | Condo Townhouse |
| Style: | 2-Storey |
| Exterior: | Stucco/Plaster |
| Garage Type: | Underground |
| Garage(/Parking)Space: | 1.00 |
| Drive Parking Spaces: | 1 |
| Park #1 | |
| Parking Type: | Owned |
| Legal Description: | A18 |
| Exposure: | E |
| Balcony: | Terr |
| Locker: | None |
| Pet Permited: | Restrict |
| Approximatly Square Footage: | 1200-1399 |
| Building Amenities: | Bbqs Allowed, Visitor Parking |
| Property Features: | Grnbelt/Cons, Public Transit, Ravine |
| Maintenance: | 856.43 |
| Water Included: | Y |
| Cabel TV Included: | Y |
| Common Elements Included: | Y |
| Parking Included: | Y |
| Building Insurance Included: | Y |
| Fireplace/Stove: | N |
| Heat Source: | Electric |
| Heat Type: | Baseboard |
| Central Air Conditioning: | None |
| Laundry Level: | Upper |
$
%
Years
This calculator is for demonstration purposes only. Always consult a professional
financial advisor before making personal financial decisions.
| Although the information displayed is believed to be accurate, no warranties or representations are made of any kind. |
| ROYAL LEPAGE CONNECT REALTY |
|
|

Milad Akrami
Sales Representative
Dir:
647-678-7799
Bus:
647-678-7799
| Book Showing | Email a Friend |
Jump To:
At a Glance:
| Type: | Condo - Condo Townhouse |
| Area: | Halton |
| Municipality: | Oakville |
| Neighbourhood: | Iroquois Ridge North |
| Style: | 2-Storey |
| Tax: | $1,894.05 |
| Maintenance Fee: | $856.43 |
| Beds: | 3 |
| Baths: | 1 |
| Garage: | 1 |
| Fireplace: | N |
Locatin Map:
Payment Calculator:

