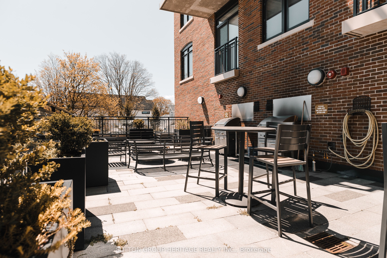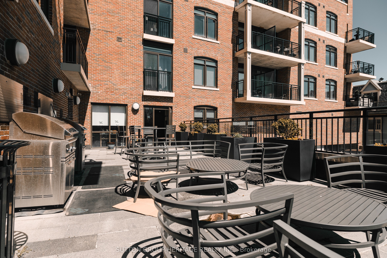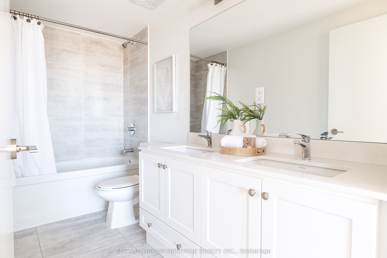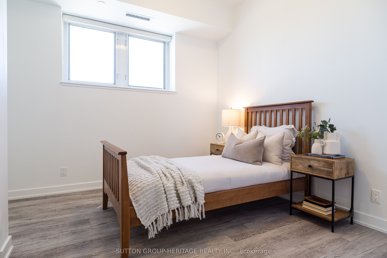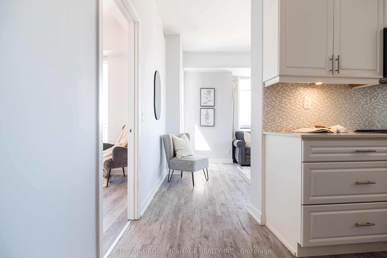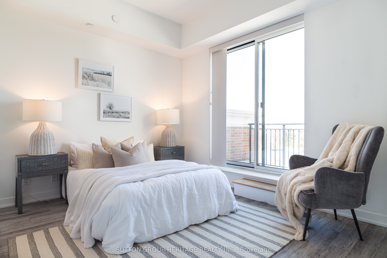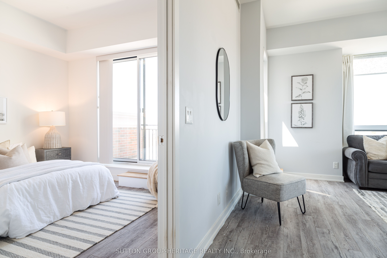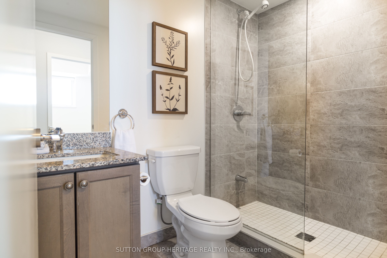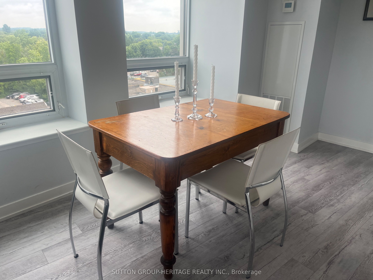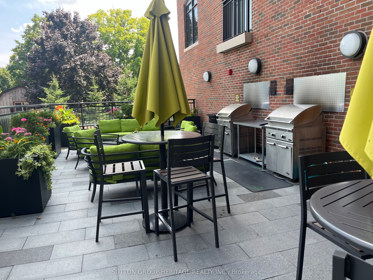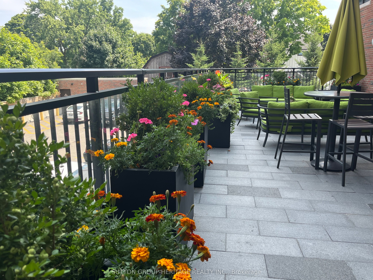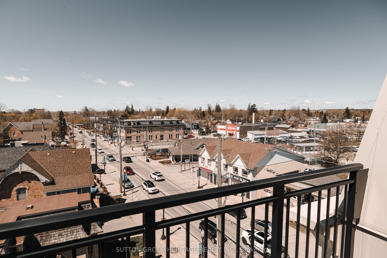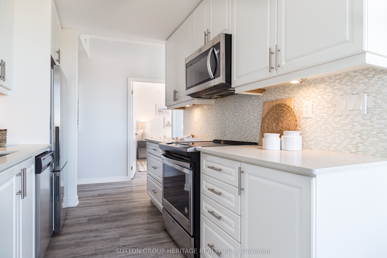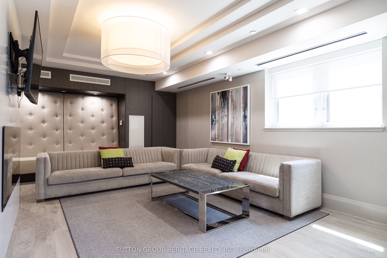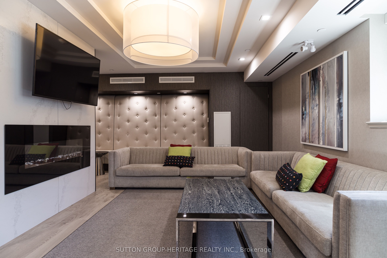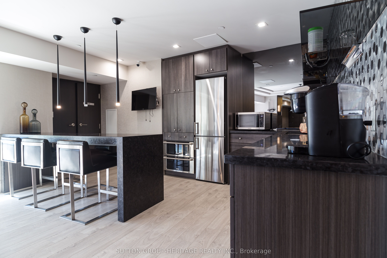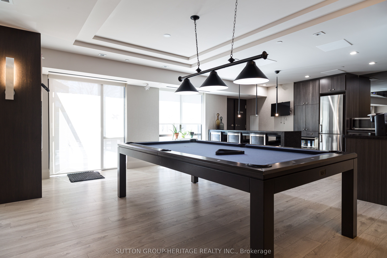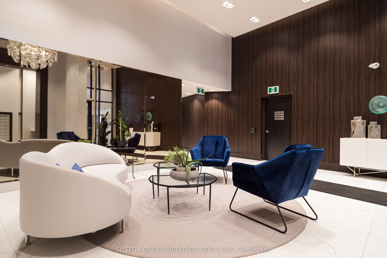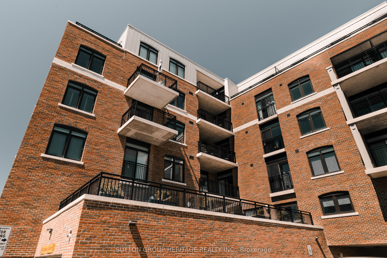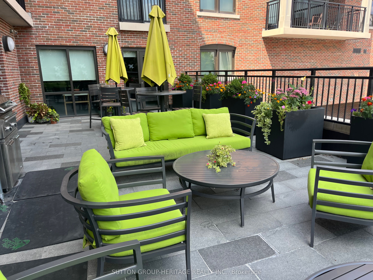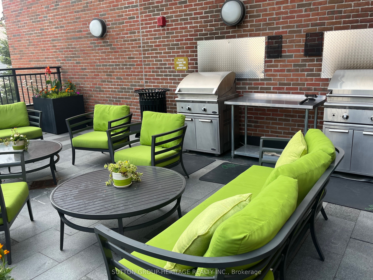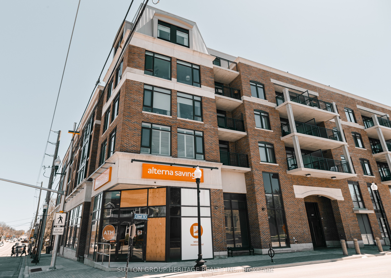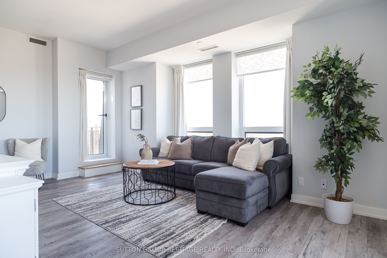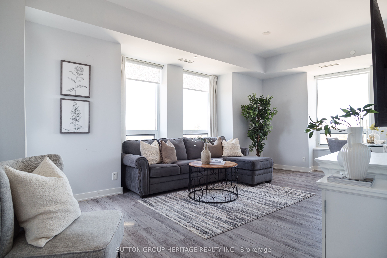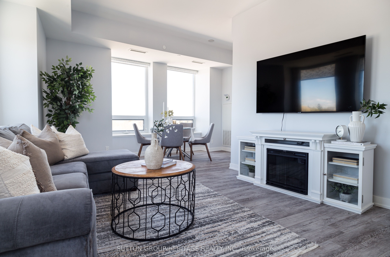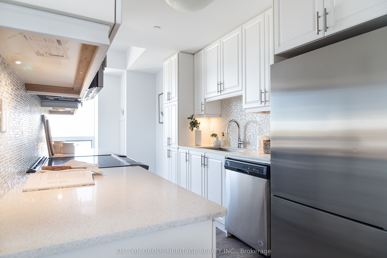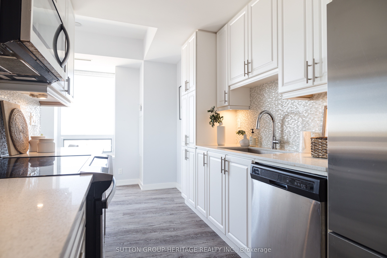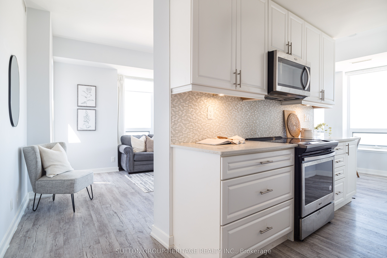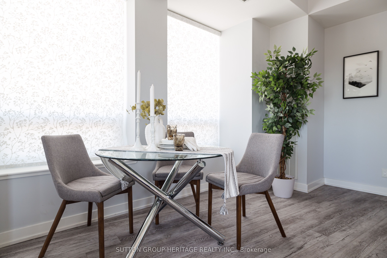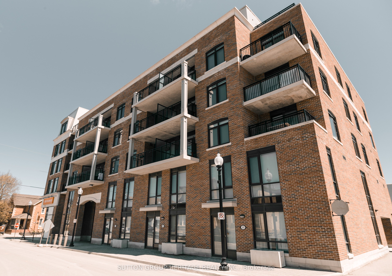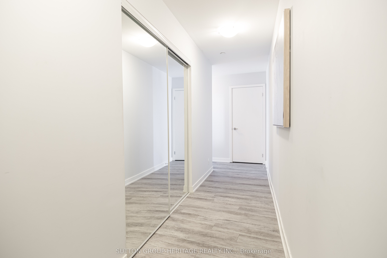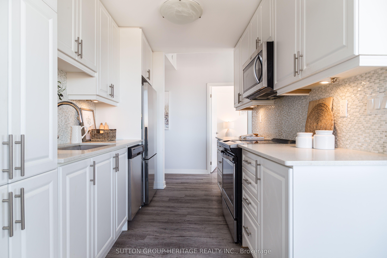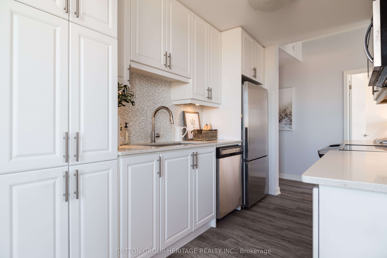$809,000
Available - For Sale
Listing ID: N9040488
6235 Main St , Unit 505, Whitchurch-Stouffville, L4A 4J3, Ontario
| Welcome to Pace on Main! Prime location in the Heart of Stouffville. Located steps to the Go! Walk to shops, Restaurants, Park, and Cafes! This 2 bedroom, 2 bath suite offers luxury vinyl flooring, open concept floor plan, Great room w North & West exposures, & 2 walls of windows with Views over the down town. Walk out to private balcony facing the west - watch the sunset! The white and bright kitchen features S/S appliances, Quartz counters, Backsplash + Pantry. Main bedroom has a walk-in closet, 5 pc ensuite and walk out to the balcony. Good size entry with a double closet - plenty of room to greet your guests. Ensuite laundry. Underground parking plus large locker. Amenities such as the Party room with kitchen, pool table, card tables, fireplace plus a second floor patio w patio tables & Barbecues. Visitor parking as well. Welcoming community atmosphere. GAS IS INCLUDED IN THE MAINTENANCE FEES. |
| Extras: GAS IS INCLUDED IN THE MAINTENANCE FEES. STATUS CERTIFICATE ATTACHED TO LISTING. |
| Price | $809,000 |
| Taxes: | $4258.10 |
| Maintenance Fee: | 600.00 |
| Address: | 6235 Main St , Unit 505, Whitchurch-Stouffville, L4A 4J3, Ontario |
| Province/State: | Ontario |
| Condo Corporation No | YRSCP |
| Level | 6 |
| Unit No | 5 |
| Directions/Cross Streets: | Main and Lloyd |
| Rooms: | 5 |
| Bedrooms: | 2 |
| Bedrooms +: | |
| Kitchens: | 1 |
| Family Room: | N |
| Basement: | None |
| Property Type: | Condo Apt |
| Style: | Apartment |
| Exterior: | Brick |
| Garage Type: | Underground |
| Garage(/Parking)Space: | 1.00 |
| Drive Parking Spaces: | 0 |
| Park #1 | |
| Parking Spot: | 38 |
| Parking Type: | Owned |
| Legal Description: | LEVEL A |
| Exposure: | Nw |
| Balcony: | Open |
| Locker: | Exclusive |
| Pet Permited: | Restrict |
| Retirement Home: | N |
| Approximatly Square Footage: | 1000-1199 |
| Building Amenities: | Party/Meeting Room, Visitor Parking |
| Property Features: | Clear View, Park, Public Transit |
| Maintenance: | 600.00 |
| Common Elements Included: | Y |
| Parking Included: | Y |
| Building Insurance Included: | Y |
| Fireplace/Stove: | N |
| Heat Source: | Gas |
| Heat Type: | Forced Air |
| Central Air Conditioning: | Central Air |
| Laundry Level: | Main |
| Elevator Lift: | Y |
$
%
Years
This calculator is for demonstration purposes only. Always consult a professional
financial advisor before making personal financial decisions.
| Although the information displayed is believed to be accurate, no warranties or representations are made of any kind. |
| SUTTON GROUP-HERITAGE REALTY INC. |
|
|

Milad Akrami
Sales Representative
Dir:
647-678-7799
Bus:
647-678-7799
| Virtual Tour | Book Showing | Email a Friend |
Jump To:
At a Glance:
| Type: | Condo - Condo Apt |
| Area: | York |
| Municipality: | Whitchurch-Stouffville |
| Neighbourhood: | Stouffville |
| Style: | Apartment |
| Tax: | $4,258.1 |
| Maintenance Fee: | $600 |
| Beds: | 2 |
| Baths: | 2 |
| Garage: | 1 |
| Fireplace: | N |
Locatin Map:
Payment Calculator:

