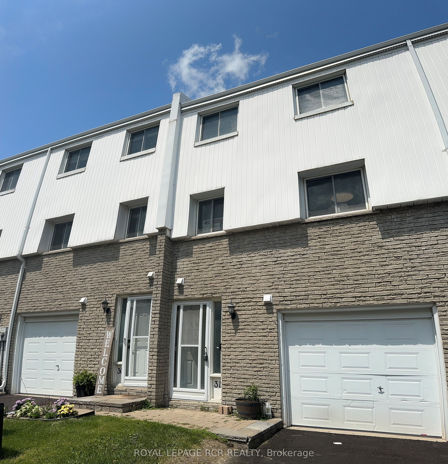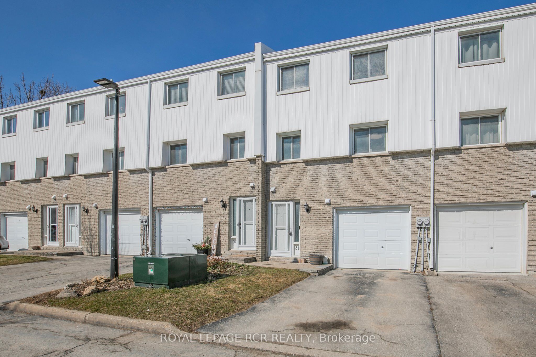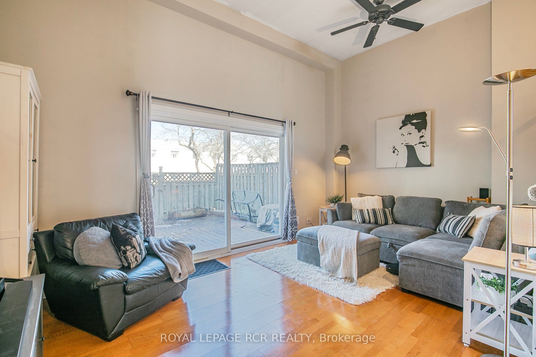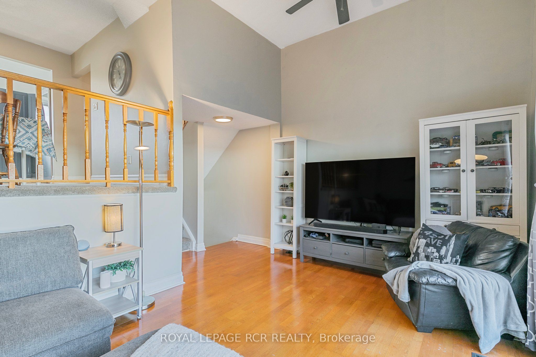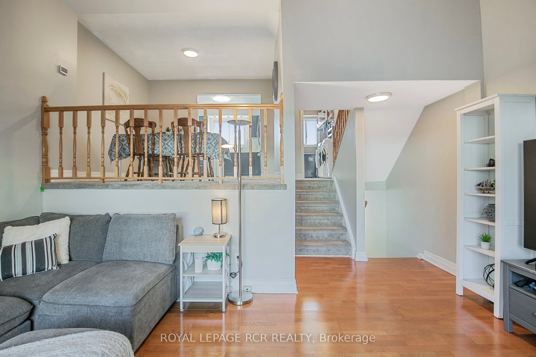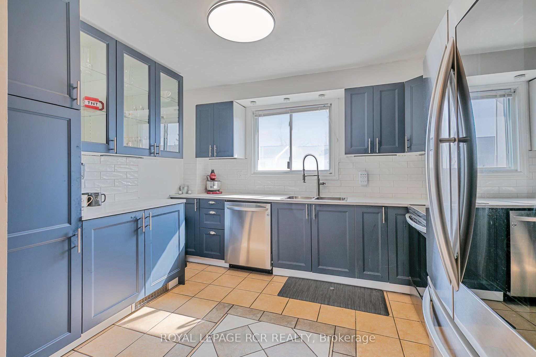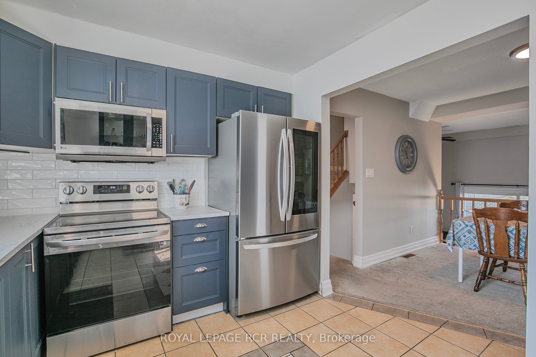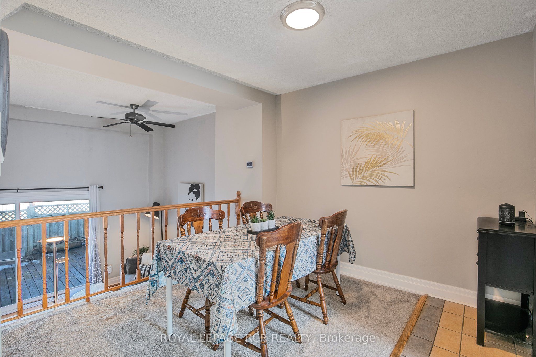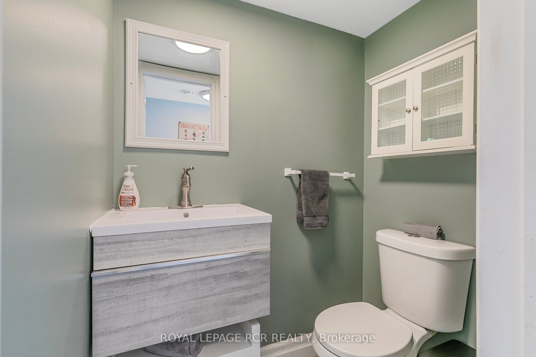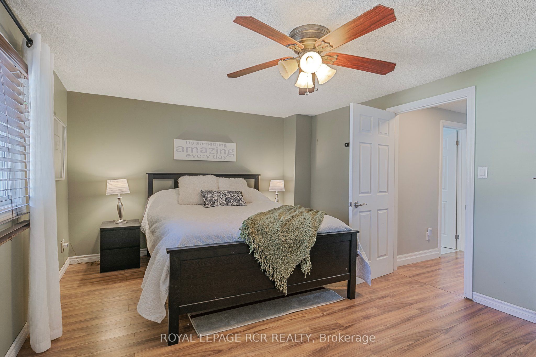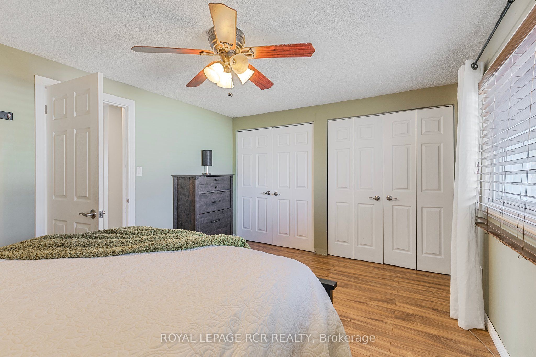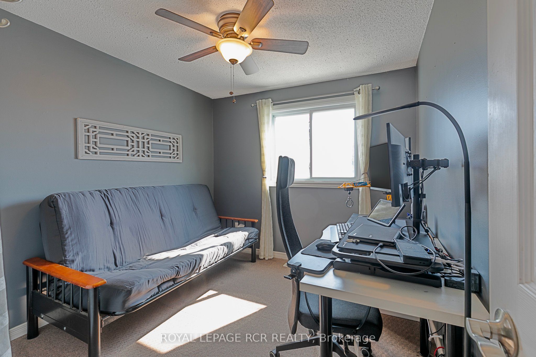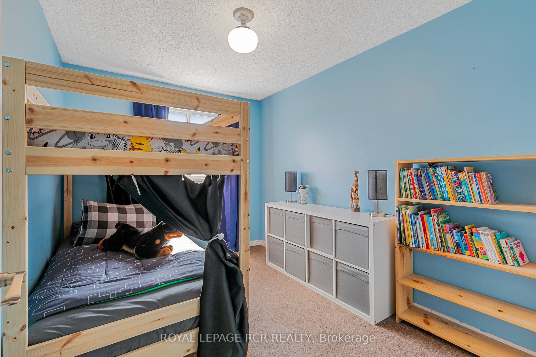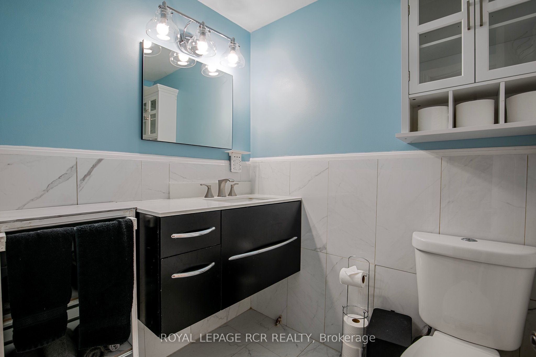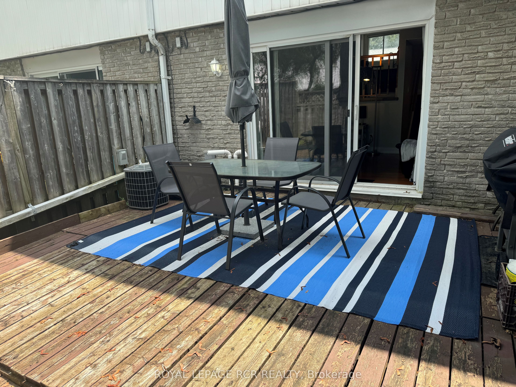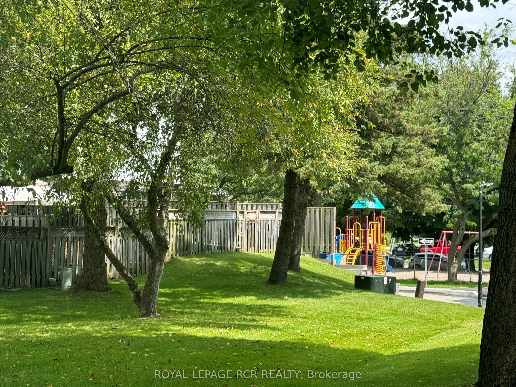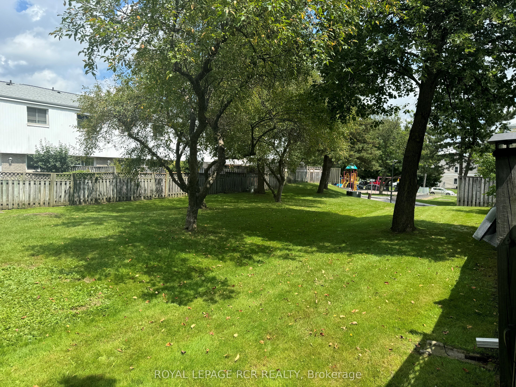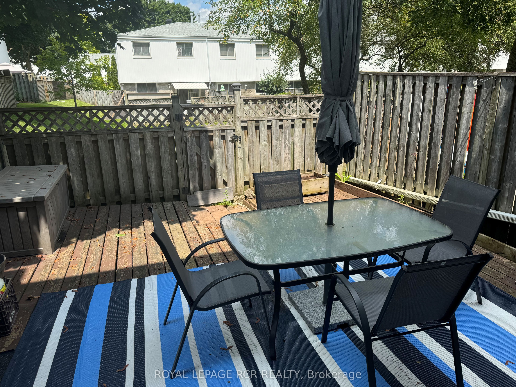$499,900
Available - For Sale
Listing ID: X9043208
325 William St , Unit 31, Shelburne, L9V 2X6, Ontario
| Welcome to 325 William Street Unit 31! This Move in Ready Home shows pride of Ownership! Freshly Painted in Neutral Decor & Features a Beautifully Updated Kitchen that Offers loads of cupboard space, Counter Space & Newer Stainless Steel Appliances!! Lovely & Bright the Main Floor living room Features High Vaulted Ceilings & a large patio door with Walk-out to Deck Area! Dining area overlooks the Living room area & is off of the kitchen this level also has a great laundry/storage area. Top level features a large master bedroom with wall to wall closet space, 2 additional good size bedrooms and a full piece bath. Welcoming foyer offers a 2 piece powder room, entrance to garage and a few steps to the basement area, currently being used as a great workout area! |
| Price | $499,900 |
| Taxes: | $2091.09 |
| Maintenance Fee: | 509.50 |
| Address: | 325 William St , Unit 31, Shelburne, L9V 2X6, Ontario |
| Province/State: | Ontario |
| Condo Corporation No | DCC/1 |
| Level | 1 |
| Unit No | 31 |
| Directions/Cross Streets: | Main St & William St |
| Rooms: | 6 |
| Rooms +: | 1 |
| Bedrooms: | 3 |
| Bedrooms +: | |
| Kitchens: | 1 |
| Family Room: | N |
| Basement: | Finished |
| Property Type: | Condo Townhouse |
| Style: | 2-Storey |
| Exterior: | Alum Siding, Brick |
| Garage Type: | Built-In |
| Garage(/Parking)Space: | 1.00 |
| Drive Parking Spaces: | 1 |
| Park #1 | |
| Parking Type: | Exclusive |
| Exposure: | S |
| Balcony: | None |
| Locker: | None |
| Pet Permited: | Restrict |
| Approximatly Square Footage: | 1000-1199 |
| Maintenance: | 509.50 |
| Common Elements Included: | Y |
| Parking Included: | Y |
| Fireplace/Stove: | N |
| Heat Source: | Gas |
| Heat Type: | Forced Air |
| Central Air Conditioning: | Central Air |
$
%
Years
This calculator is for demonstration purposes only. Always consult a professional
financial advisor before making personal financial decisions.
| Although the information displayed is believed to be accurate, no warranties or representations are made of any kind. |
| ROYAL LEPAGE RCR REALTY |
|
|

Milad Akrami
Sales Representative
Dir:
647-678-7799
Bus:
647-678-7799
| Virtual Tour | Book Showing | Email a Friend |
Jump To:
At a Glance:
| Type: | Condo - Condo Townhouse |
| Area: | Dufferin |
| Municipality: | Shelburne |
| Neighbourhood: | Shelburne |
| Style: | 2-Storey |
| Tax: | $2,091.09 |
| Maintenance Fee: | $509.5 |
| Beds: | 3 |
| Baths: | 2 |
| Garage: | 1 |
| Fireplace: | N |
Locatin Map:
Payment Calculator:

