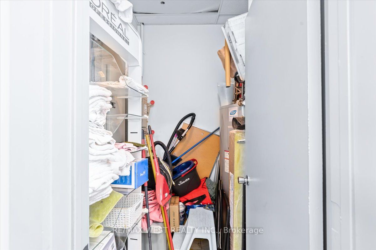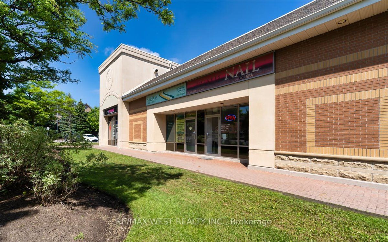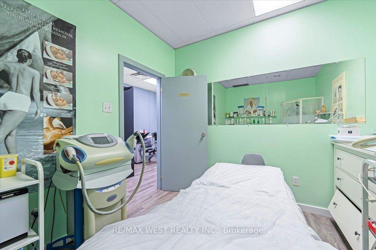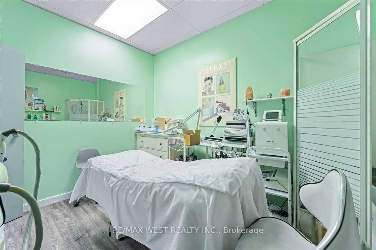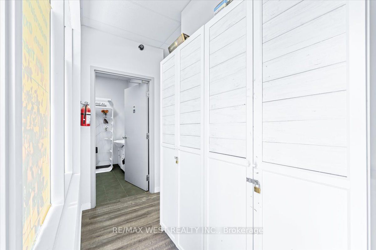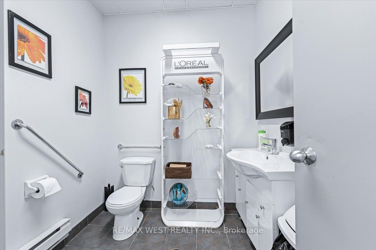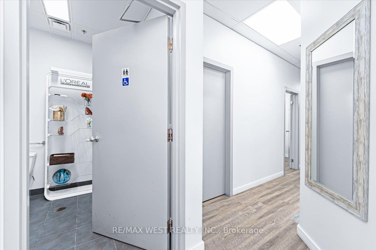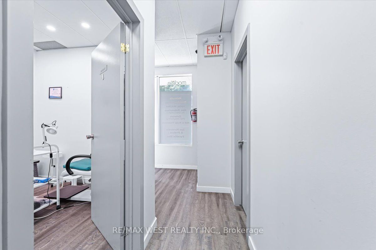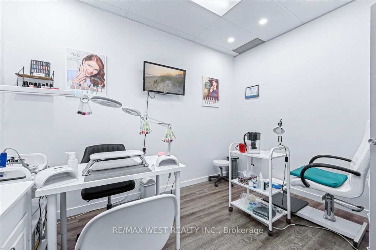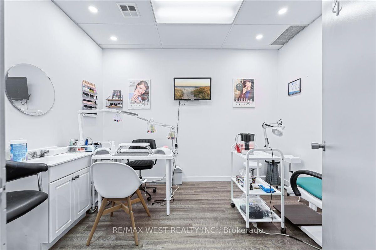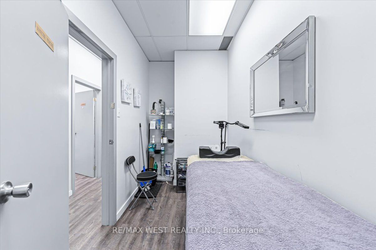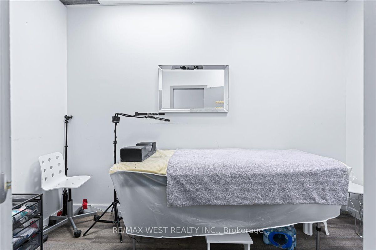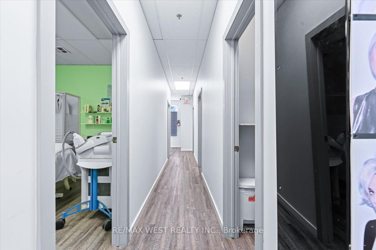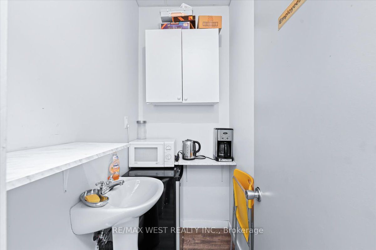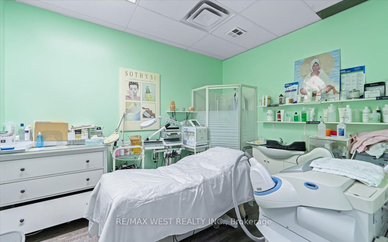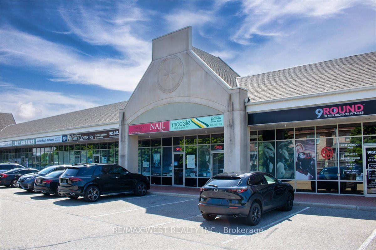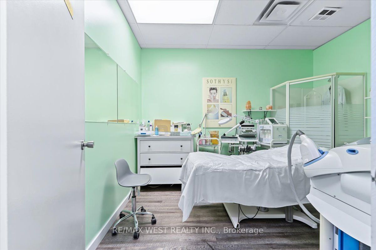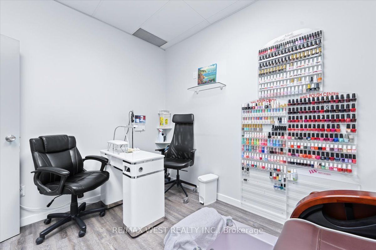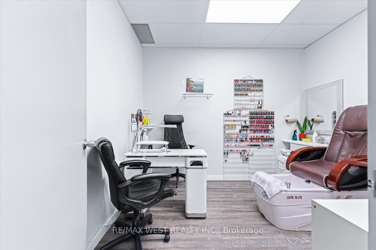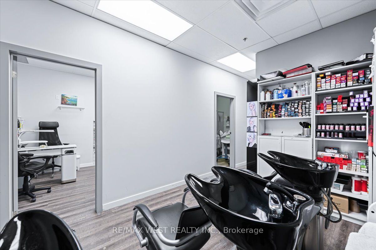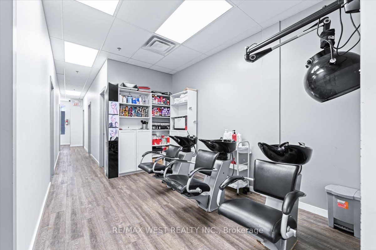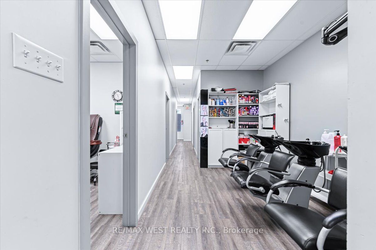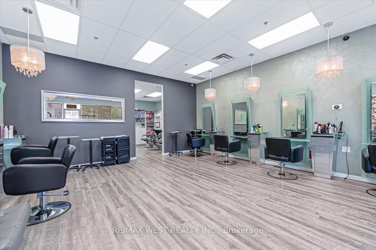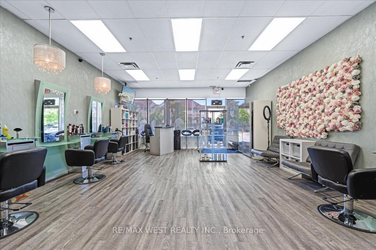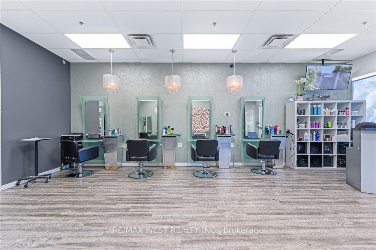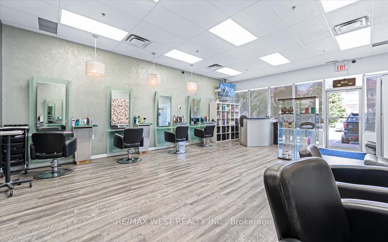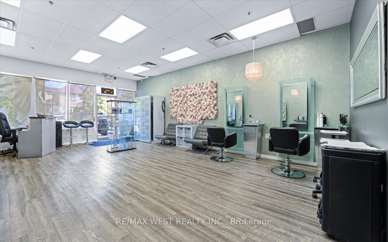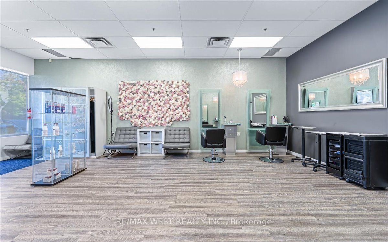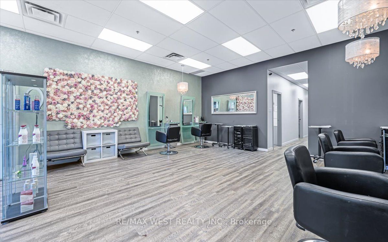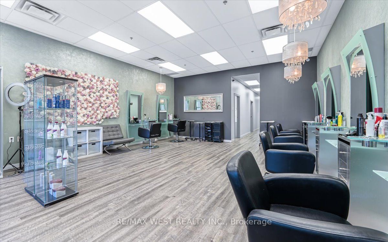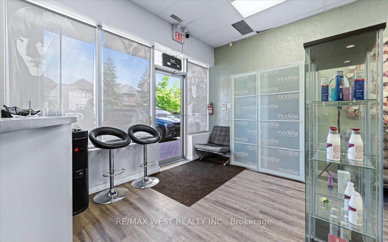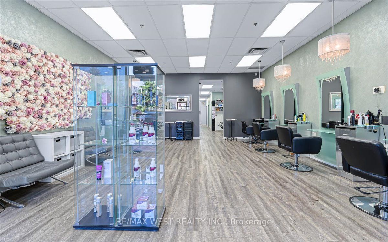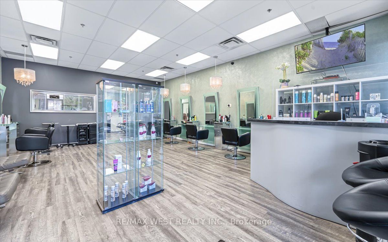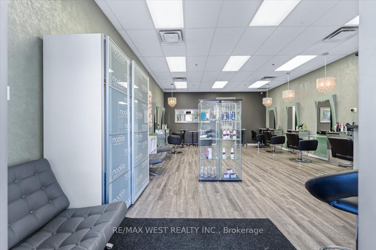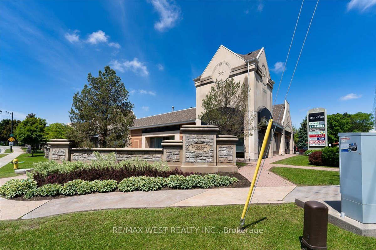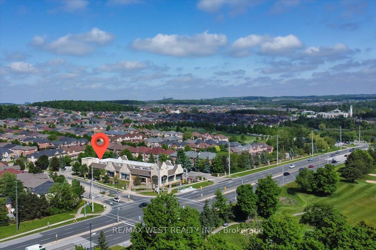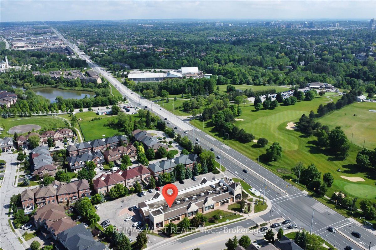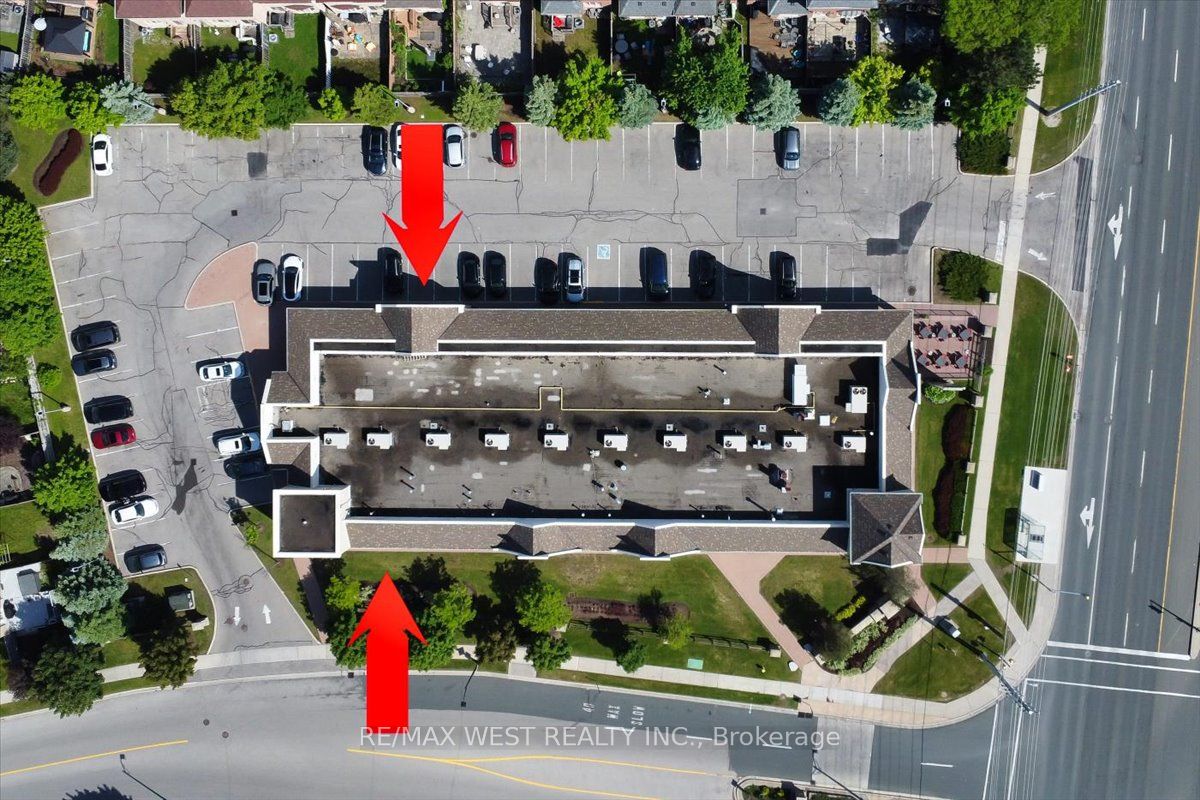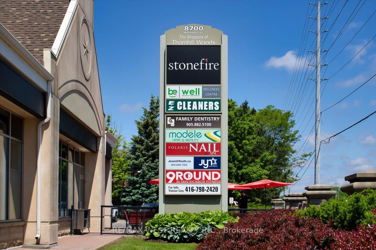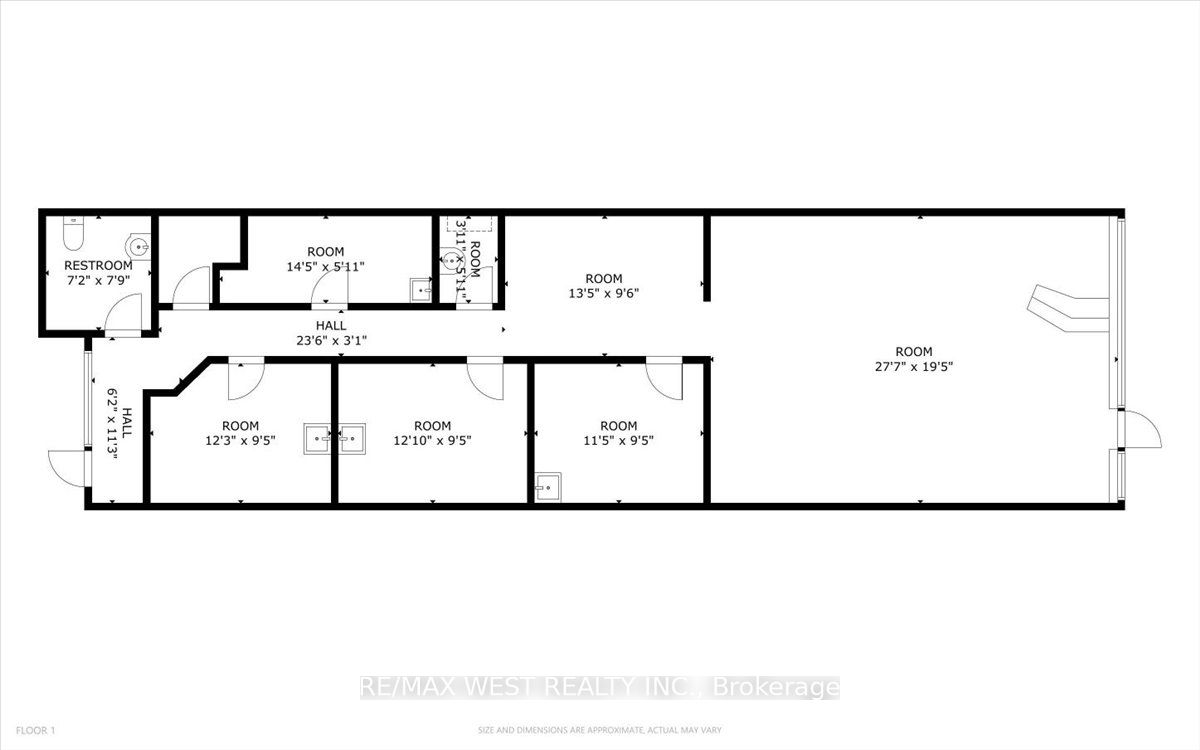$1
Available - For Sale
Listing ID: N9050050
8700 Bathurst St , Unit 2, Vaughan, L4J 8V8, Ontario
| An incredible opportunity to take over a famous and thriving Beauty Salon Business at the heart of the sought-after Thornhill Woods community. Over 20 years in business with Plaza Exclusivity and Long-Term Lease. Fully staffed salon and spa with hairdressers, laser techs, and aestheticians. Including 6 Hairdresser stations, 4 Aesthetic Rooms, 3 Hair washing sinks, and plenty of storage. Currently generates steady cashflow for all renters and commissions. Ample plaza parking. All furniture, equipment (incl Laser Machine), fixtures, and goodwill (clients) included. Very affordable rent and a great landlord. Perfect for expanding your current business, or as a start-up. Financials avail upon request. Tons of potential to expand!! Staff willing to stay. |
| Extras: All furniture, fixtures, inventory, color bar, back bar, equipment (incl Laser Machine), light fixtures, reception desk, all retail shelving, Hot water tank, POS, computer, hair dryers. Exact list of inclusions avail upon request. |
| Price | $1 |
| Taxes: | $13.85 |
| Tax Type: | T.M.I. |
| Occupancy by: | Own+Ten |
| Address: | 8700 Bathurst St , Unit 2, Vaughan, L4J 8V8, Ontario |
| Apt/Unit: | 2 |
| Postal Code: | L4J 8V8 |
| Province/State: | Ontario |
| Lot Size: | 25.00 x 70.00 (Feet) |
| Directions/Cross Streets: | Bathurst St/ Hwy 7 |
| Category: | Service |
| Use: | Other |
| Building Percentage: | N |
| Total Area: | 1388.00 |
| Total Area Code: | Sq Ft |
| Office/Appartment Area: | 50 |
| Office/Appartment Area Code: | % |
| Retail Area: | 50 |
| Retail Area Code: | % |
| Area Influences: | Public Transit Rec Centre |
| Business/Building Name: | MODELE HAIR AND BEAUTY |
| Financial Statement: | Y |
| Chattels: | Y |
| Franchise: | N |
| Days Open: | 5 |
| Hours Open: | 10am-7p |
| Employees #: | 10 |
| Seats: | 7 |
| LLBO: | N |
| Sprinklers: | Y |
| Washrooms: | 1 |
| Clear Height Feet: | 10 |
| Heat Type: | Gas Forced Air Closd |
| Central Air Conditioning: | Y |
| Elevator Lift: | None |
| Sewers: | San+Storm |
| Water: | Municipal |
$
%
Years
This calculator is for demonstration purposes only. Always consult a professional
financial advisor before making personal financial decisions.
| Although the information displayed is believed to be accurate, no warranties or representations are made of any kind. |
| RE/MAX WEST REALTY INC. |
|
|

Milad Akrami
Sales Representative
Dir:
647-678-7799
Bus:
647-678-7799
| Book Showing | Email a Friend |
Jump To:
At a Glance:
| Type: | Com - Commercial/Retail |
| Area: | York |
| Municipality: | Vaughan |
| Neighbourhood: | Maple |
| Lot Size: | 25.00 x 70.00(Feet) |
| Tax: | $13.85 |
| Baths: | 1 |
Locatin Map:
Payment Calculator:

