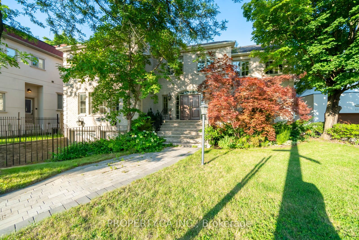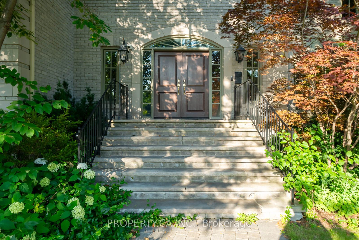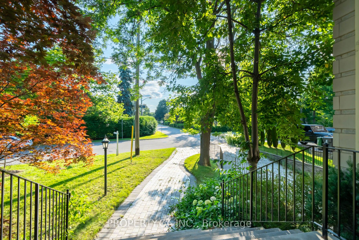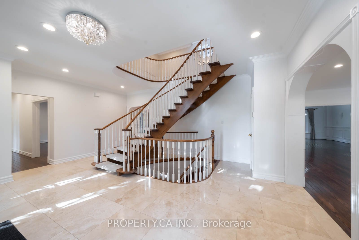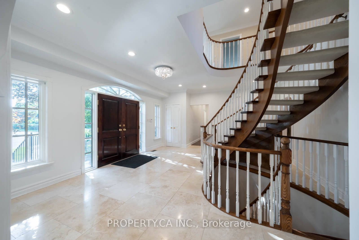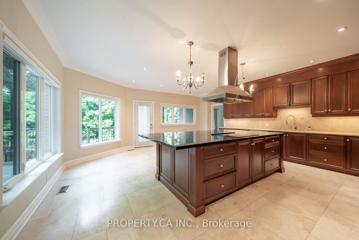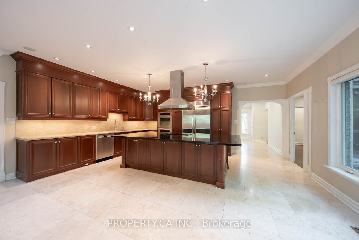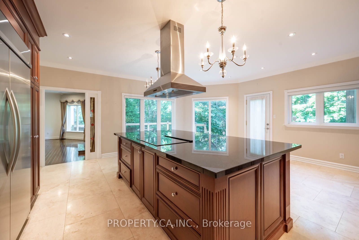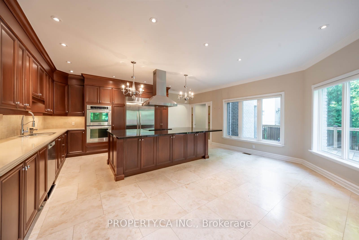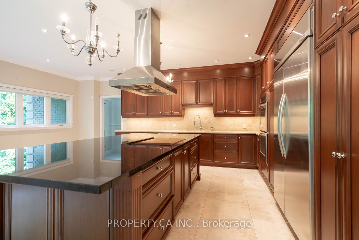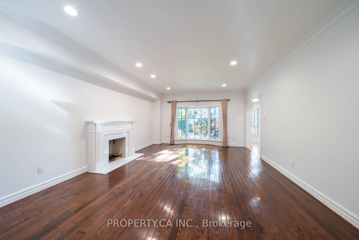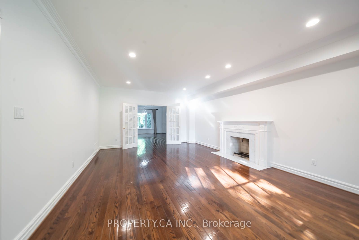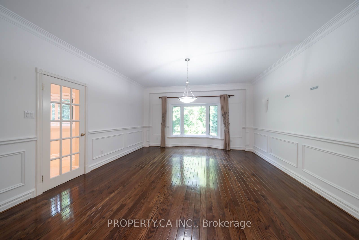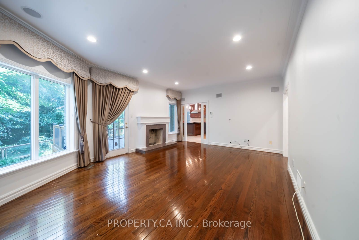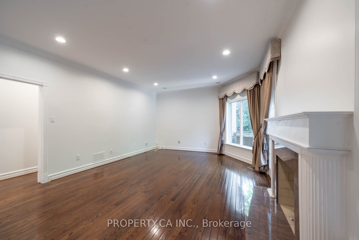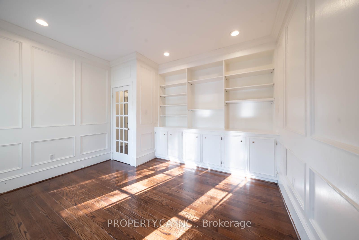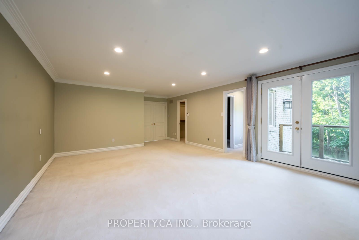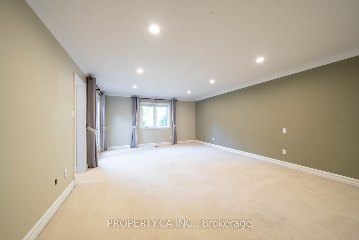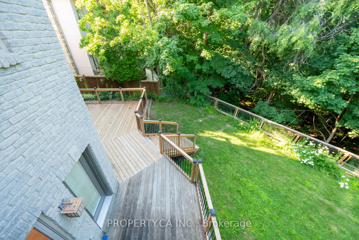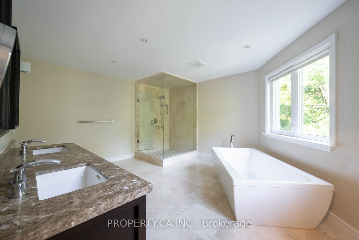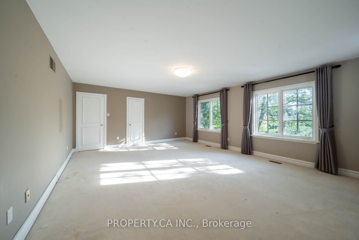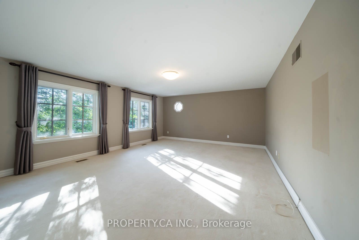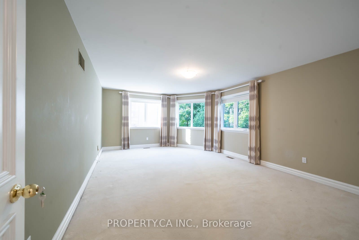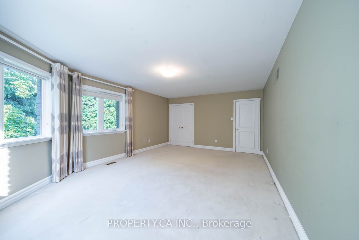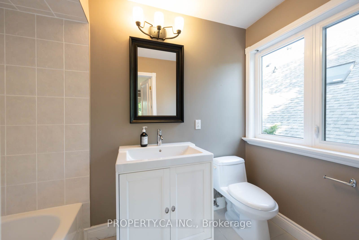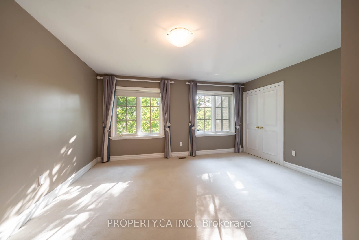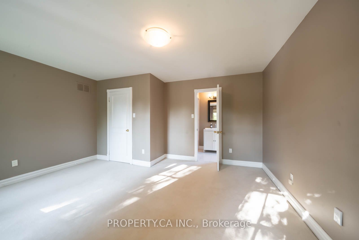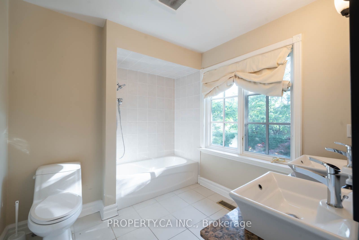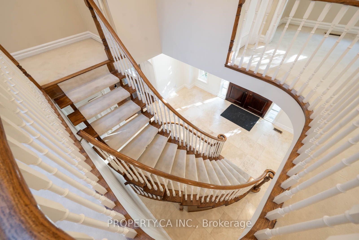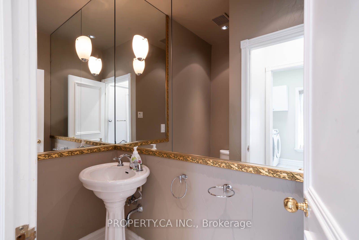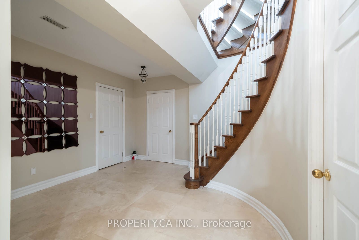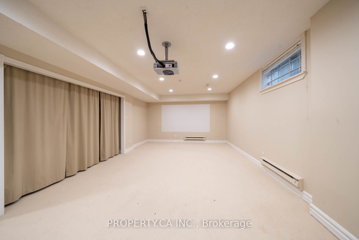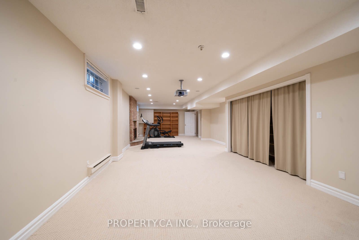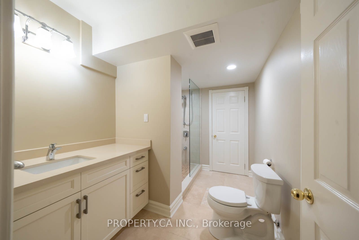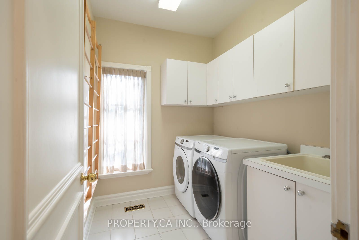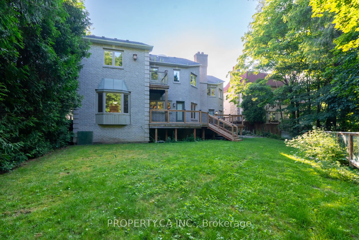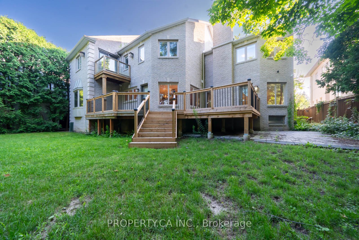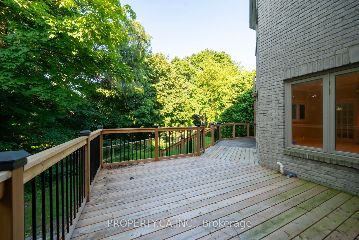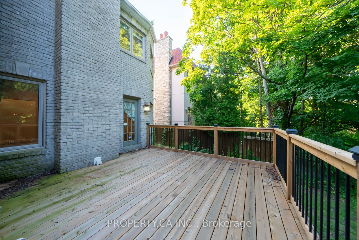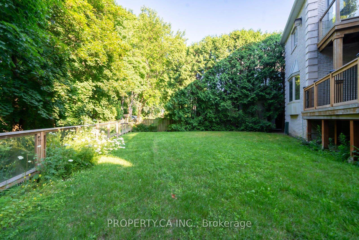$9,800
Available - For Rent
Listing ID: C9049162
218 Owen Blvd , Toronto, M2P 1G7, Ontario
| Nestled in the prestigious St. Andrew-York Mills neighbourhood, this magnificent ravine residence is situated on a peaceful cul-de-sac. From the grand foyer to the lush backyard bordered by a ravine, this home exudes elegance. It features ultra-fine finishes and exquisite decor throughout. Entertain guests in the elegant living room with a wood-burning fireplace or the formal dining room that overlooks the back garden. Enjoy a private library with wainscoting and built-in bookcases. The gourmet kitchen boasts custom cabinetry, a centre island, and a breakfast area. The luxurious primary bedroom suite offers walk-in closets, a 6-piece ensuite, and a walk-out to a private deck with a ravine view. There are three additional spacious bedrooms, with the option for a fifth bedroom. The home also includes a large main floor deck, a double interlock driveway, and a built-in 2-car garage. This warm and welcoming home is ready for your family to enjoy. |
| Extras: Heated Floor In Primary Ensuite, Close To Outstanding Schools, Parks & Shopping; Family Room W/Wood Burning Fireplace, Floating Staircases, Upper Floor Skylight. |
| Price | $9,800 |
| Address: | 218 Owen Blvd , Toronto, M2P 1G7, Ontario |
| Lot Size: | 75.27 x 192.64 (Feet) |
| Directions/Cross Streets: | York Mills/Bayview |
| Rooms: | 9 |
| Rooms +: | 2 |
| Bedrooms: | 4 |
| Bedrooms +: | 1 |
| Kitchens: | 1 |
| Family Room: | Y |
| Basement: | Finished |
| Furnished: | N |
| Property Type: | Detached |
| Style: | 2-Storey |
| Exterior: | Brick |
| Garage Type: | Built-In |
| (Parking/)Drive: | Private |
| Drive Parking Spaces: | 4 |
| Pool: | None |
| Private Entrance: | Y |
| Laundry Access: | Ensuite |
| Property Features: | Cul De Sac, Fenced Yard, Ravine, School, Wooded/Treed |
| CAC Included: | Y |
| Common Elements Included: | Y |
| Parking Included: | Y |
| Fireplace/Stove: | Y |
| Heat Source: | Gas |
| Heat Type: | Forced Air |
| Central Air Conditioning: | Central Air |
| Sewers: | Sewers |
| Water: | Municipal |
| Although the information displayed is believed to be accurate, no warranties or representations are made of any kind. |
| PROPERTY.CA INC. |
|
|

Milad Akrami
Sales Representative
Dir:
647-678-7799
Bus:
647-678-7799
| Book Showing | Email a Friend |
Jump To:
At a Glance:
| Type: | Freehold - Detached |
| Area: | Toronto |
| Municipality: | Toronto |
| Neighbourhood: | St. Andrew-Windfields |
| Style: | 2-Storey |
| Lot Size: | 75.27 x 192.64(Feet) |
| Beds: | 4+1 |
| Baths: | 5 |
| Fireplace: | Y |
| Pool: | None |
Locatin Map:

