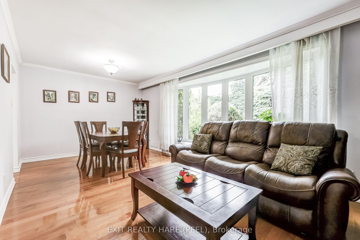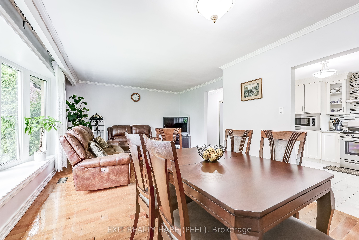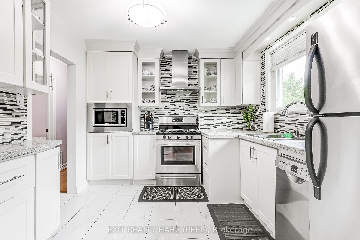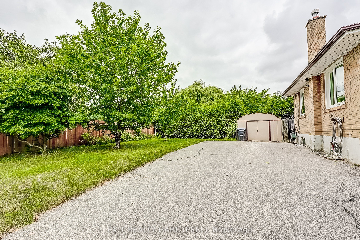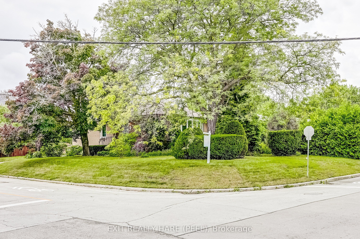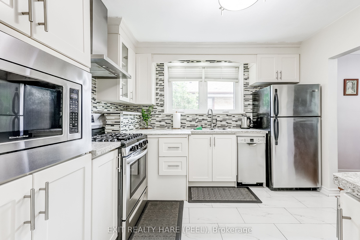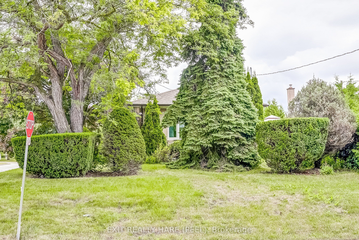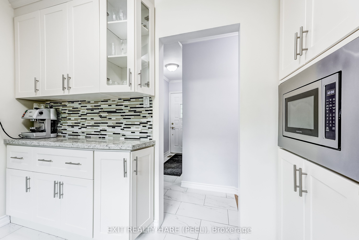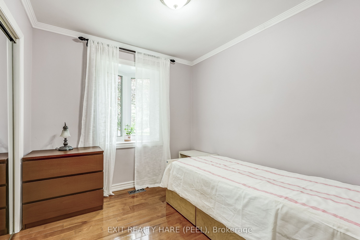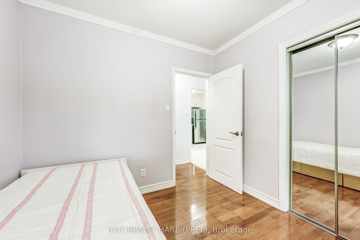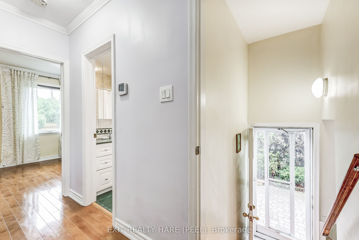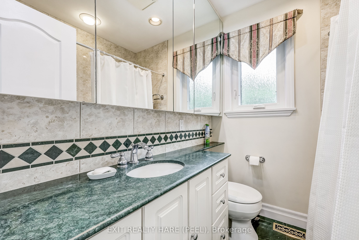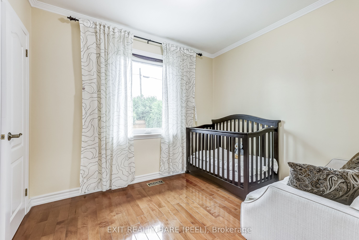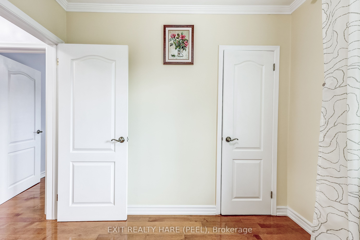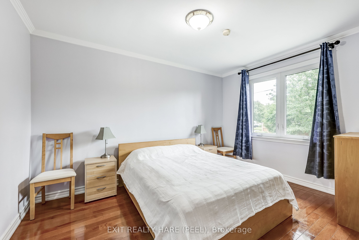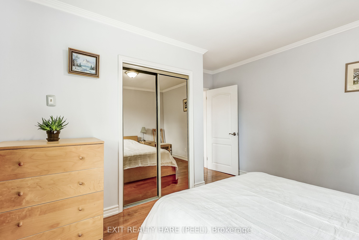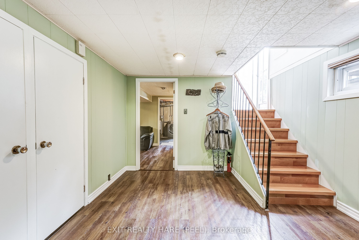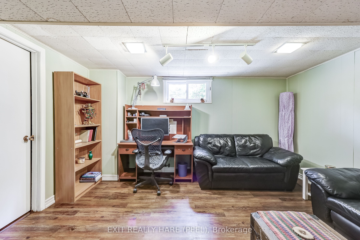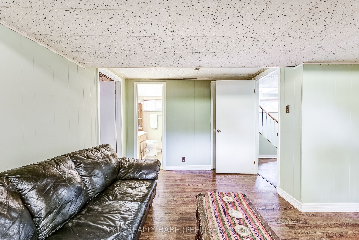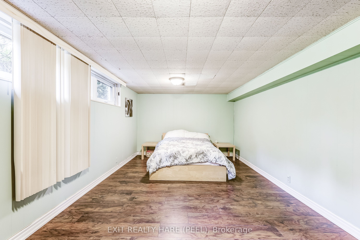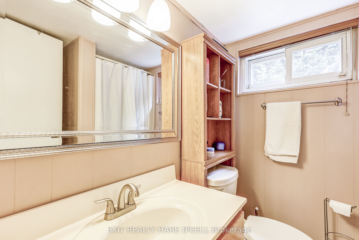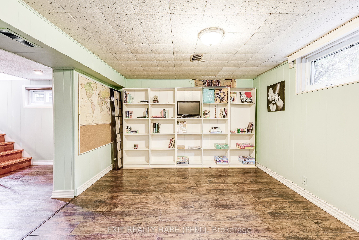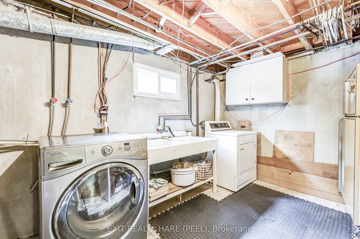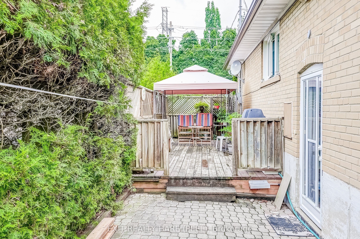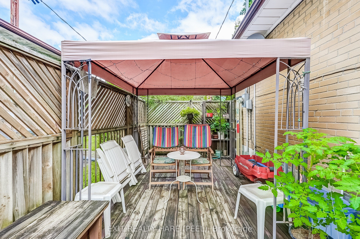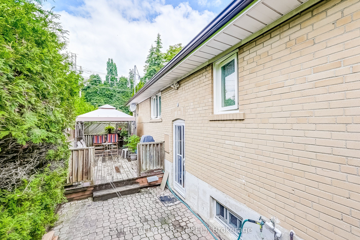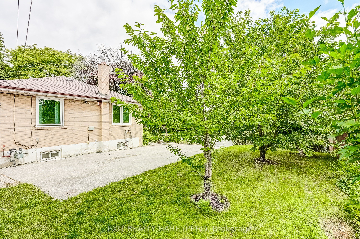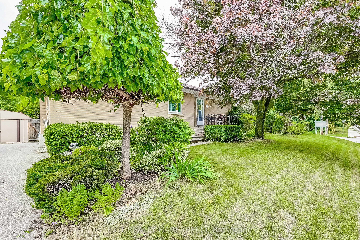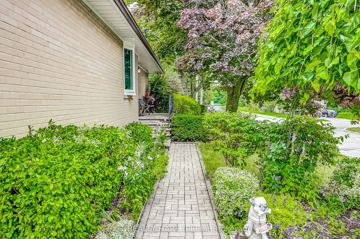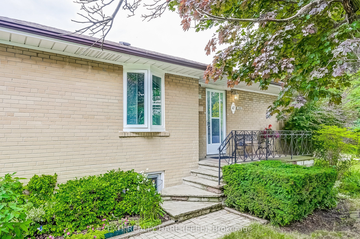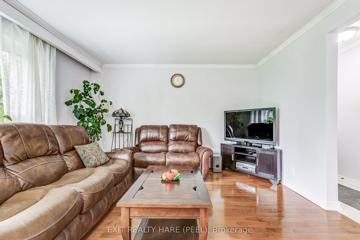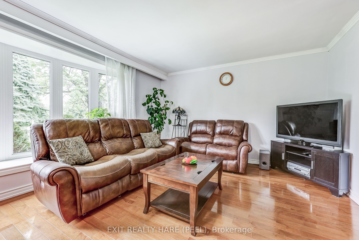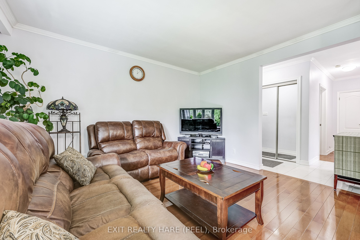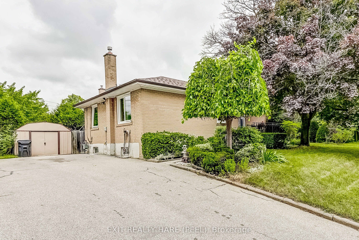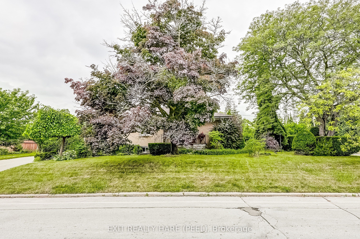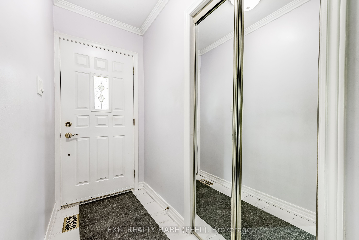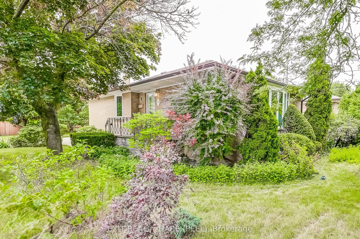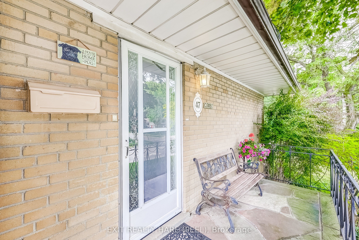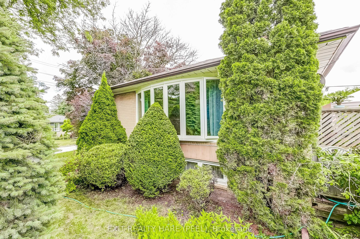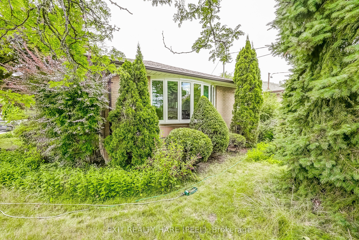$1,228,800
Available - For Sale
Listing ID: C9033489
47 Combe Ave , Toronto, M3H 4J5, Ontario
| Welcome to this beautiful corner lot detached bungalow with a separate entrance and finished basement. Located close to all amenities. This bungalow offers 3 good size bedrooms, 2 full washrooms, a wide lot, and recent renovations. Recent upgrades are windows (2019), furnace and A/C (2023), shingles (2017), updated kitchen (2019). Stainless steel appliances in Kitchen with quartz countertops. Well maintained hardwood floors throughout the main floor, laminate floors in the basement. Separate laundry room in basement and potential in law suite with separate entrance from backyard. Basement offers a separate family room and rec room with a 3 piece washroom. Granite countertop in the main washroom! This home accommodates a good size family and is well taken care of. Close to York University, top ranked schools, and many amenities. |
| Extras: All appliances, window coverings and all Electric Light Fixtures. |
| Price | $1,228,800 |
| Taxes: | $4942.65 |
| Address: | 47 Combe Ave , Toronto, M3H 4J5, Ontario |
| Lot Size: | 49.18 x 115.23 (Feet) |
| Directions/Cross Streets: | Maxwell St/Combe Ave |
| Rooms: | 9 |
| Bedrooms: | 3 |
| Bedrooms +: | 1 |
| Kitchens: | 1 |
| Family Room: | N |
| Basement: | Finished, Sep Entrance |
| Property Type: | Detached |
| Style: | Bungalow-Raised |
| Exterior: | Brick |
| Garage Type: | None |
| (Parking/)Drive: | Private |
| Drive Parking Spaces: | 6 |
| Pool: | None |
| Property Features: | Park, Public Transit, School |
| Fireplace/Stove: | N |
| Heat Source: | Gas |
| Heat Type: | Forced Air |
| Central Air Conditioning: | Central Air |
| Laundry Level: | Lower |
| Sewers: | Sewers |
| Water: | Municipal |
$
%
Years
This calculator is for demonstration purposes only. Always consult a professional
financial advisor before making personal financial decisions.
| Although the information displayed is believed to be accurate, no warranties or representations are made of any kind. |
| EXIT REALTY HARE (PEEL) |
|
|

Milad Akrami
Sales Representative
Dir:
647-678-7799
Bus:
647-678-7799
| Virtual Tour | Book Showing | Email a Friend |
Jump To:
At a Glance:
| Type: | Freehold - Detached |
| Area: | Toronto |
| Municipality: | Toronto |
| Neighbourhood: | Bathurst Manor |
| Style: | Bungalow-Raised |
| Lot Size: | 49.18 x 115.23(Feet) |
| Tax: | $4,942.65 |
| Beds: | 3+1 |
| Baths: | 2 |
| Fireplace: | N |
| Pool: | None |
Locatin Map:
Payment Calculator:

