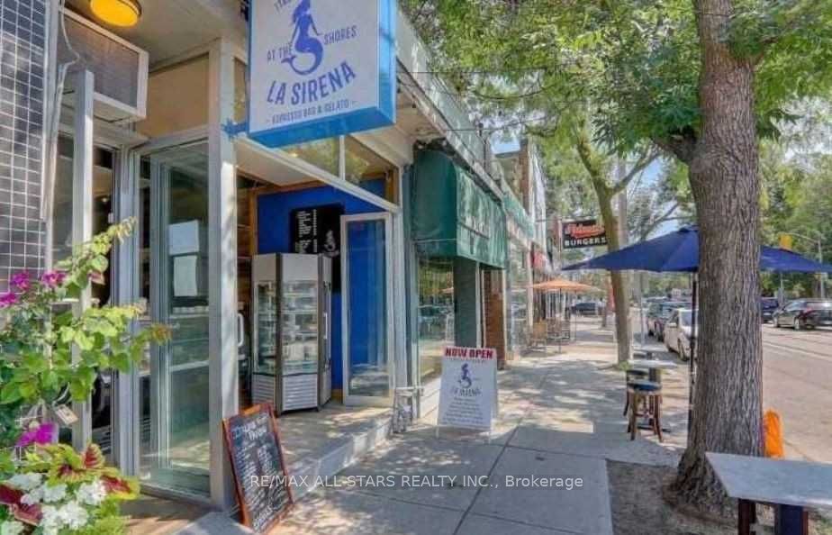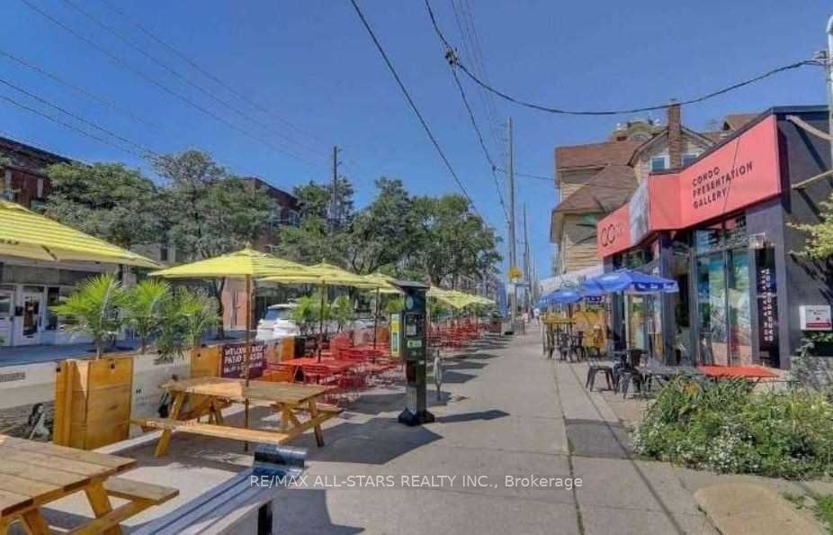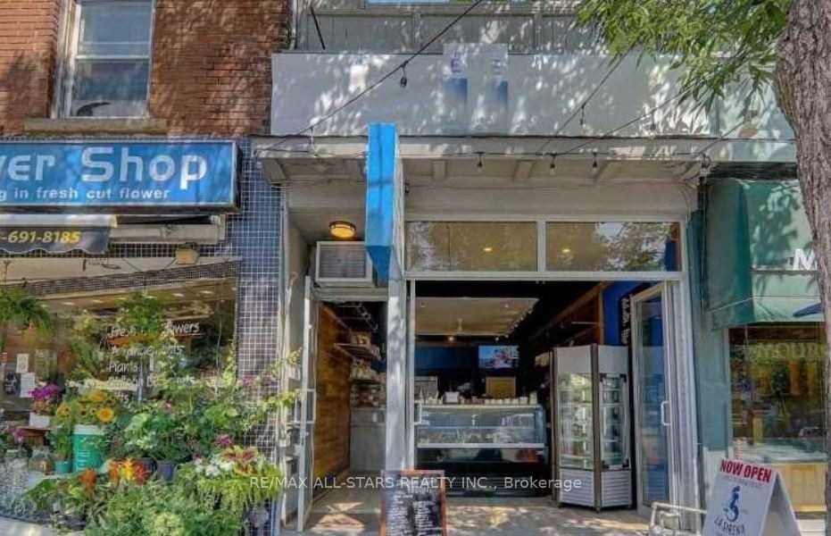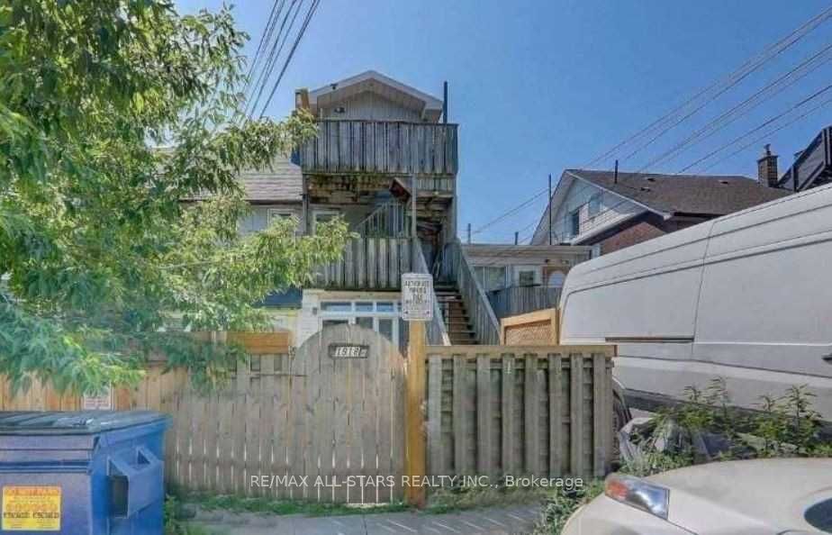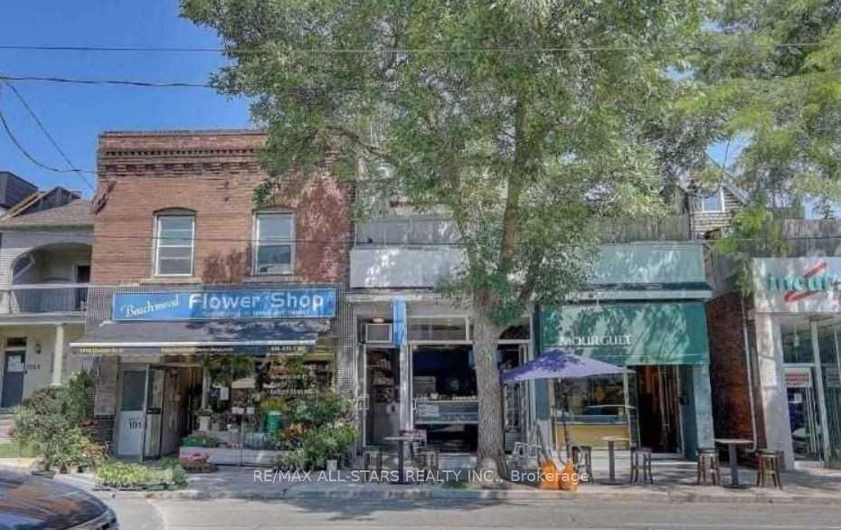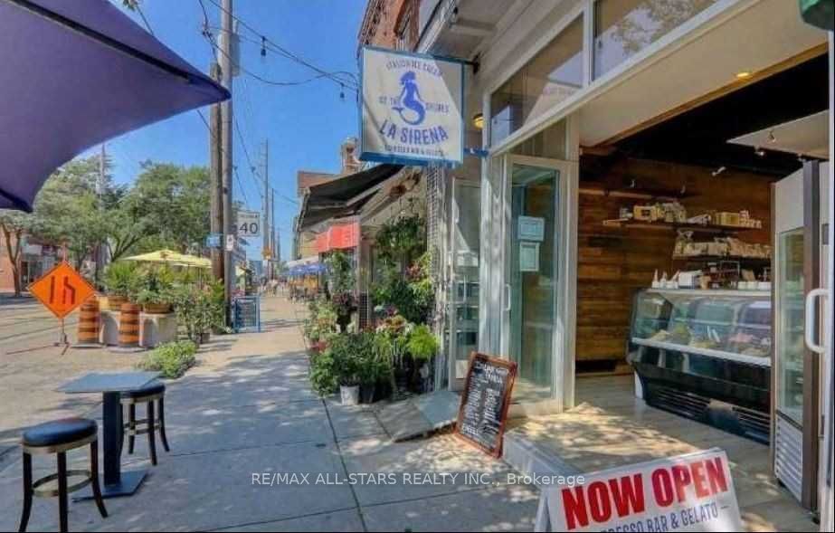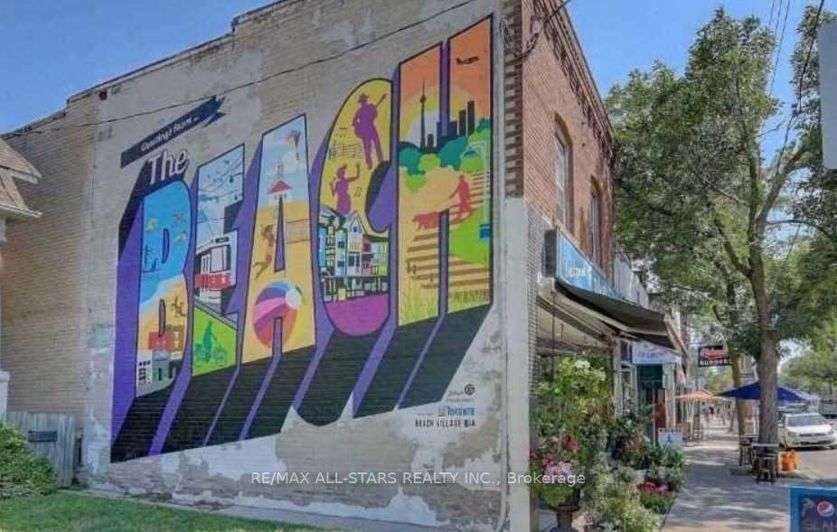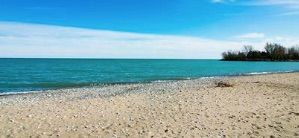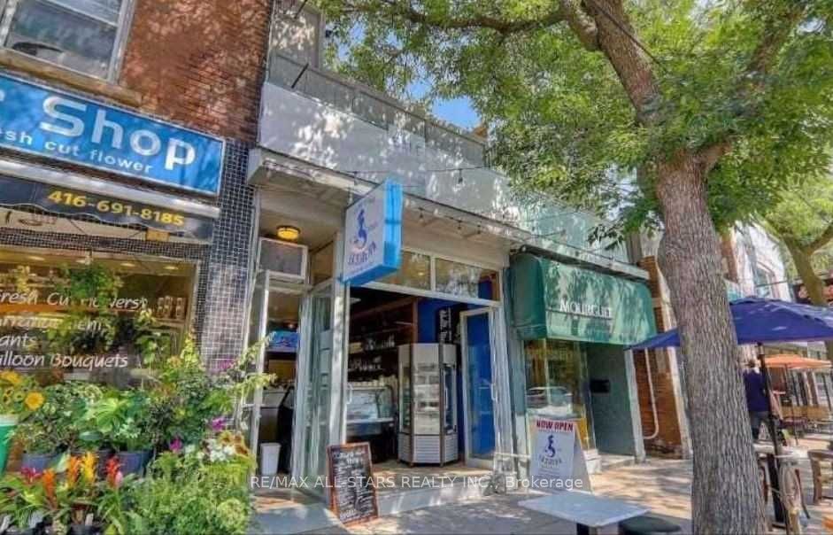$1,878,000
Available - For Sale
Listing ID: E9034621
1918 QUEEN St East , Toronto, M4M 1H1, Ontario
| Unleash the Power of Ownership: Iconic Beaches Retail Store with 3 Luxe Apartments at Queen/Woodbine VTB Financing ReadyElevate Your Investment in Toronto's Most Sought-After DestinationProperty Features:Premier Location: Nestled in the heart of the Beaches, steps away from the lake, TTC, trendy eateries, boutique retail, and top-rated schools.Spectacular Lake Views: Second and third-floor apartments boast sweeping views of the lake, enhancing the allure for tenants and owners alike.Unbeatable Foot Traffic: Enjoy constant exposure from heavy pedestrian flow, ensuring success for the retail space.Dynamic Investment: Ground-floor retail plus three luxury residential units create a powerful and balanced income portfolio.Smart Financing: Take advantage of VTB mortgage options at a competitive 6% interest rate, making ownership even more achievable.Flexible Living & Earning: Ideal for investors or owner-operators who want to live, work, and profit in one place.Why This Property Stands Out: This gem is situated in one of Torontos most vibrant, beachside communities. Whether you're expanding your portfolio or searching for a live-and-work solution, this opportunity blends premium location with limitless potential. |
| Extras: VTB Financing Available @ 6% interest for 2 year |
| Price | $1,878,000 |
| Taxes: | $13404.82 |
| Tax Type: | Annual |
| Occupancy by: | Tenant |
| Address: | 1918 QUEEN St East , Toronto, M4M 1H1, Ontario |
| Postal Code: | M4M 1H1 |
| Province/State: | Ontario |
| Lot Size: | 13.45 x 123.00 (Feet) |
| Directions/Cross Streets: | * |
| Category: | Store With Apt/Office |
| Building Percentage: | N |
| Total Area: | 2100.00 |
| Total Area Code: | Sq Ft |
| Office/Appartment Area: | 1600 |
| Office/Appartment Area Code: | Sq Ft |
| Retail Area: | 450 |
| Retail Area Code: | Sq Ft |
| Area Influences: | Public Transit Rec Centre |
| Sprinklers: | N |
| Washrooms: | 4 |
| Outside Storage: | N |
| Rail: | N |
| Crane: | N |
| Heat Type: | Baseboard |
| Central Air Conditioning: | N |
| Elevator Lift: | None |
| Sewers: | San+Storm |
| Water: | Municipal |
$
%
Years
This calculator is for demonstration purposes only. Always consult a professional
financial advisor before making personal financial decisions.
| Although the information displayed is believed to be accurate, no warranties or representations are made of any kind. |
| RE/MAX ALL-STARS REALTY INC. |
|
|

Milad Akrami
Sales Representative
Dir:
647-678-7799
Bus:
647-678-7799
| Book Showing | Email a Friend |
Jump To:
At a Glance:
| Type: | Com - Store W/Apt/Office |
| Area: | Toronto |
| Municipality: | Toronto |
| Neighbourhood: | South Riverdale |
| Lot Size: | 13.45 x 123.00(Feet) |
| Tax: | $13,404.82 |
| Baths: | 4 |
Locatin Map:
Payment Calculator:

