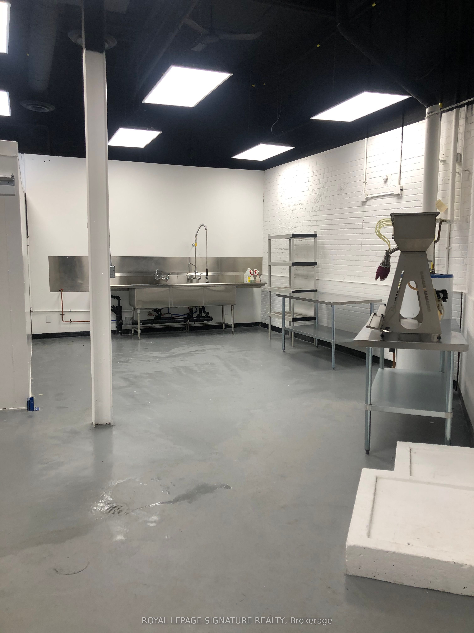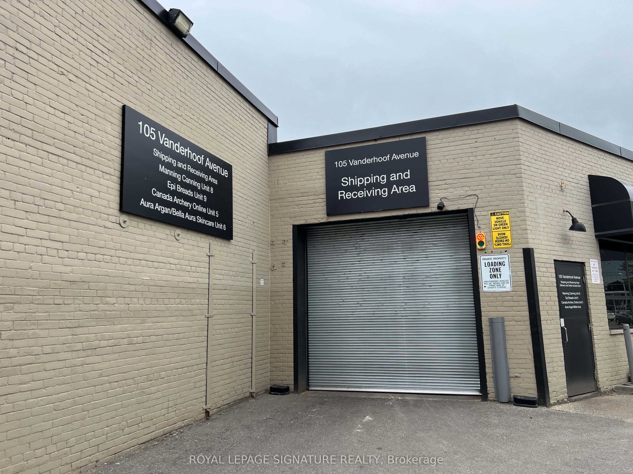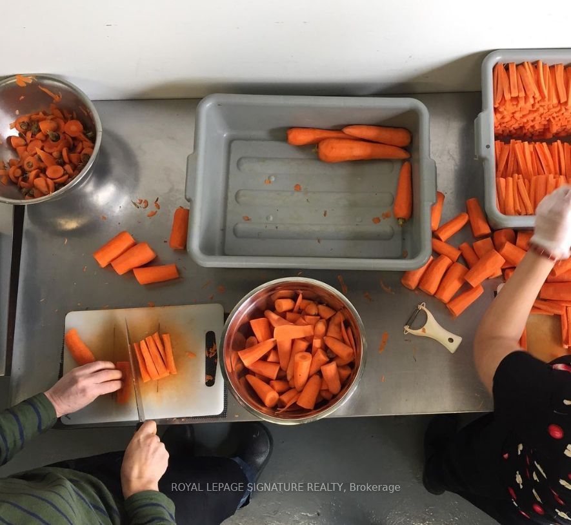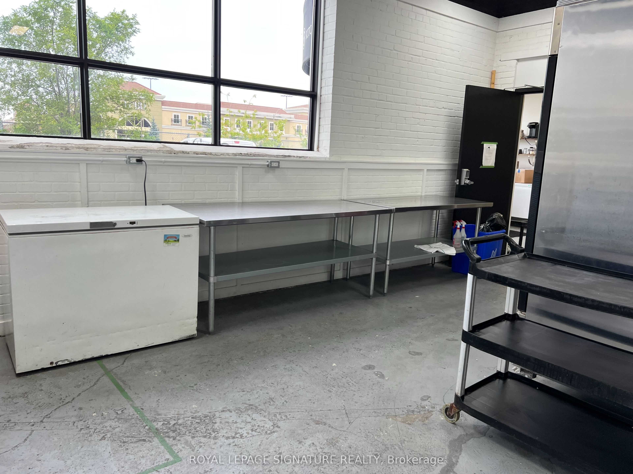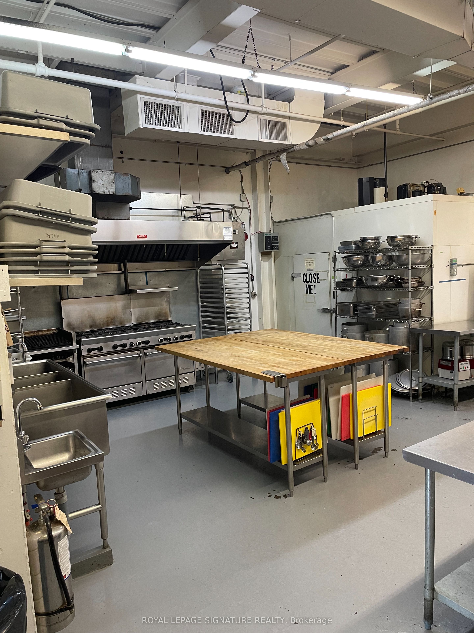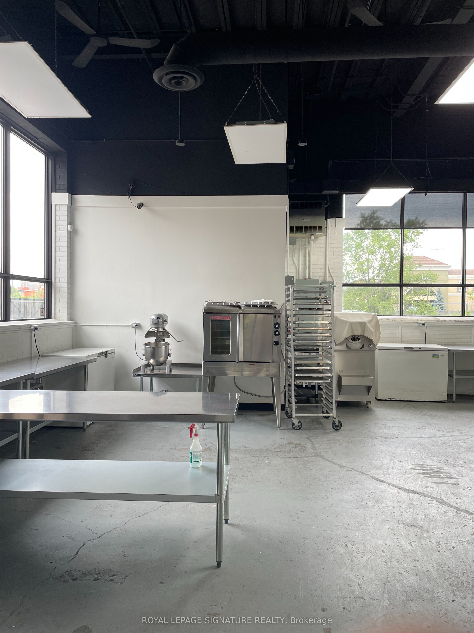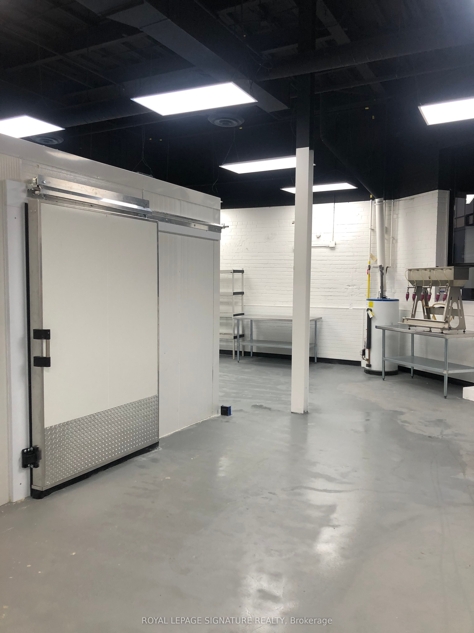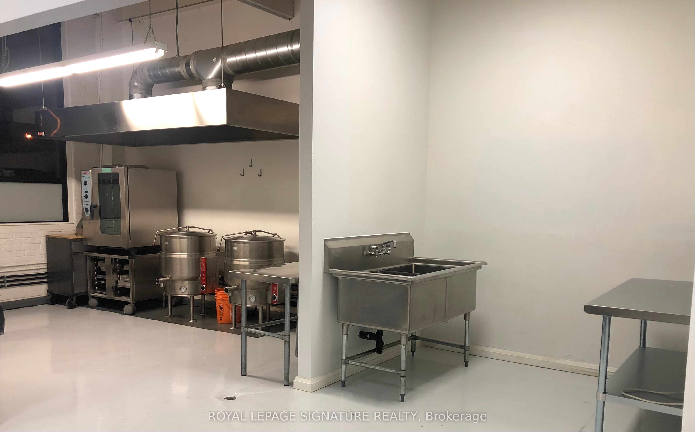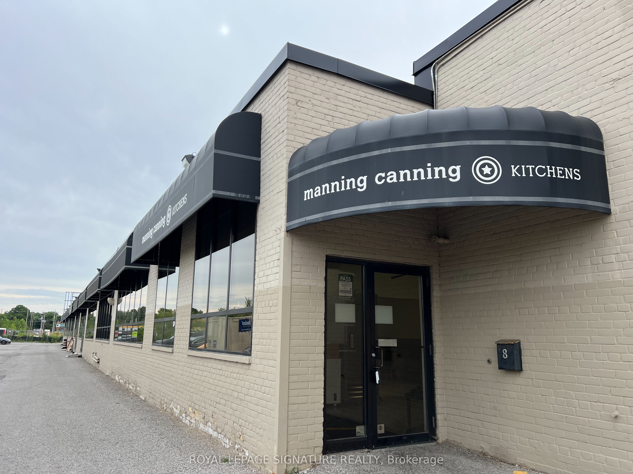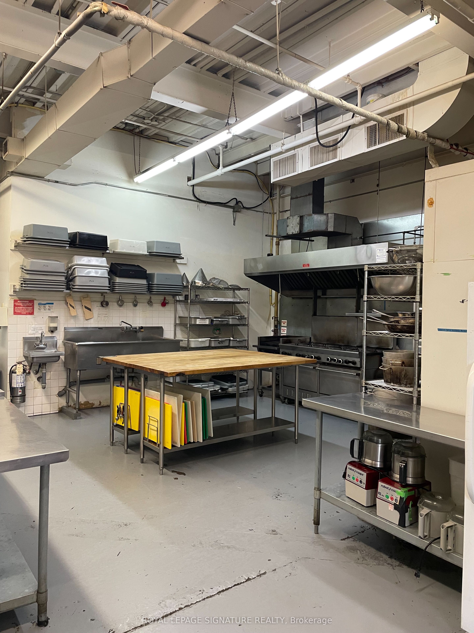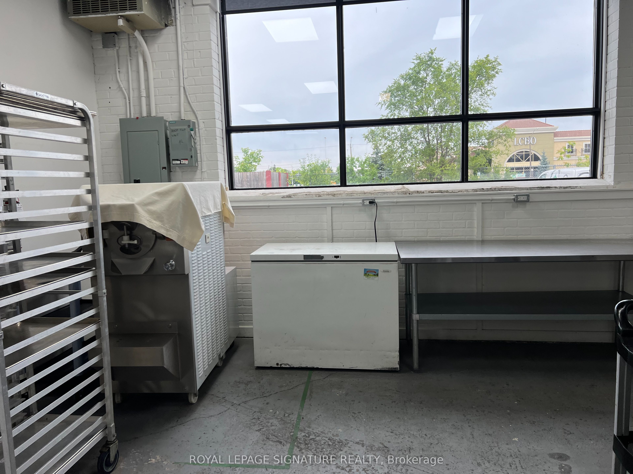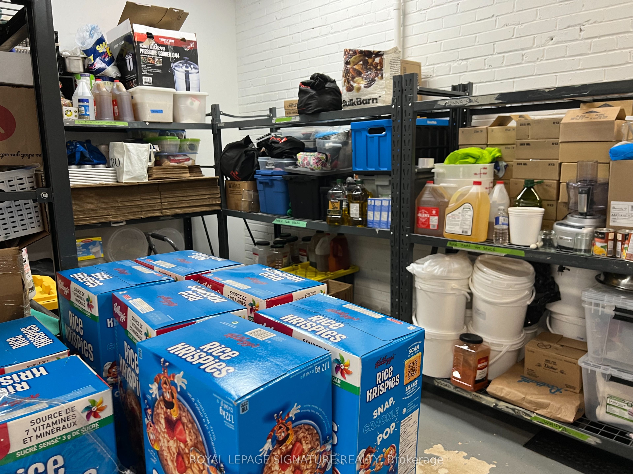$499,000
Available - For Sale
Listing ID: C9031860
105 Vanderhoof Ave , Unit 8, Toronto, M4G 2H7, Ontario
| One of the only dedicated rentable commercial kitchen spaces left in the city. Perfect for a small food business looking for an additional steady revenue stream. Seller runs a profitable preserves company that retails across the province in Metro, Whole Foods, Sobeys and Loblaws. The easy to manage 3,324 sqft commercial kitchen serves food production clients, generating revenue on average of $24k/month with significant room to grow. Rent is $10k with no utilities on top. 5+5 term remaining. Equipment includes 2 walk-in fridges (1 with pallet-sized door), multiple steam kettles, convection ovens and Hobart mixers, 10 burner range, grill and single stock pot burner, 12 foot hood and a Combi oven. There is also a street-level loading dock and extensive free parking.This is the perfect set up for anyone looking for a production kitchen, or planning to get into the food retail business who also wants their facility to generate revenue. |
| Extras: Located in Leaside/Thorncliffe Park with excellent landlords who installed a new roof in 2023.There are multiple prep stations and dry goods storage. |
| Price | $499,000 |
| Taxes: | $0.00 |
| Tax Type: | T.M.I. |
| Occupancy by: | Tenant |
| Address: | 105 Vanderhoof Ave , Unit 8, Toronto, M4G 2H7, Ontario |
| Apt/Unit: | 8 |
| Postal Code: | M4G 2H7 |
| Province/State: | Ontario |
| Legal Description: | RDAL BTN LT 10 & 15 CON 3 FTB TWP OF YOR |
| Lot Size: | 82.79 x 126.34 (Feet) |
| Directions/Cross Streets: | Vanderhoof & Laird |
| Category: | Without Property |
| Use: | Restaurant |
| Building Percentage: | N |
| Total Area: | 3324.00 |
| Total Area Code: | Sq Ft |
| Retail Area: | 3324 |
| Retail Area Code: | Sq Ft |
| Business/Building Name: | Manning Canning |
| Financial Statement: | N |
| Chattels: | Y |
| Franchise: | N |
| Days Open: | 7 |
| Hours Open: | 24-7 |
| Employees #: | 1 |
| Seats: | 0 |
| LLBO: | N |
| Sprinklers: | Y |
| Washrooms: | 2 |
| Outside Storage: | N |
| Rail: | N |
| Soil Test: | N |
| Heat Type: | Gas Forced Air Closd |
| Central Air Conditioning: | Y |
| Elevator Lift: | None |
| Sewers: | San+Storm |
| Water: | Municipal |
$
%
Years
This calculator is for demonstration purposes only. Always consult a professional
financial advisor before making personal financial decisions.
| Although the information displayed is believed to be accurate, no warranties or representations are made of any kind. |
| ROYAL LEPAGE SIGNATURE REALTY |
|
|

Milad Akrami
Sales Representative
Dir:
647-678-7799
Bus:
647-678-7799
| Book Showing | Email a Friend |
Jump To:
At a Glance:
| Type: | Com - Sale Of Business |
| Area: | Toronto |
| Municipality: | Toronto |
| Neighbourhood: | Thorncliffe Park |
| Lot Size: | 82.79 x 126.34(Feet) |
| Baths: | 2 |
Locatin Map:
Payment Calculator:

