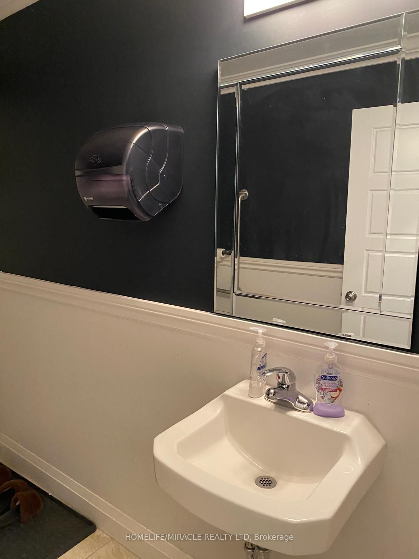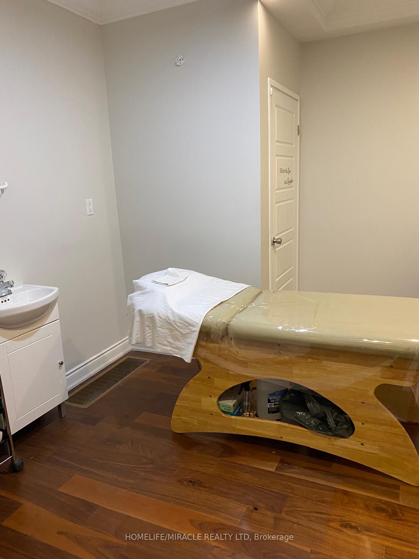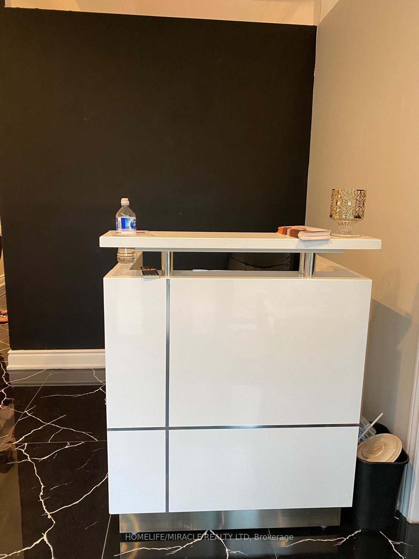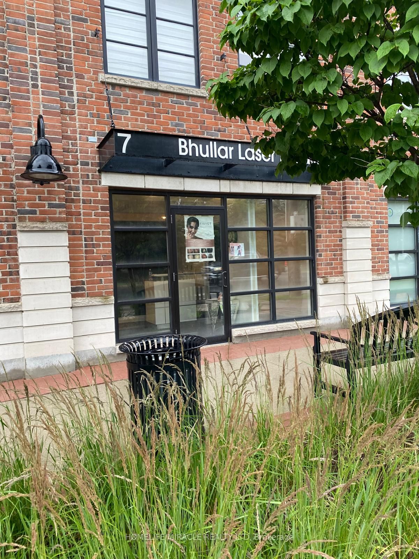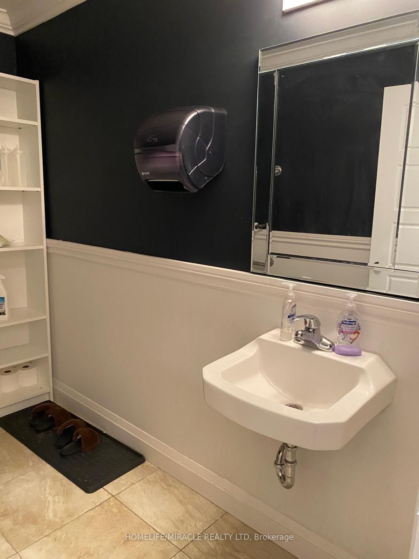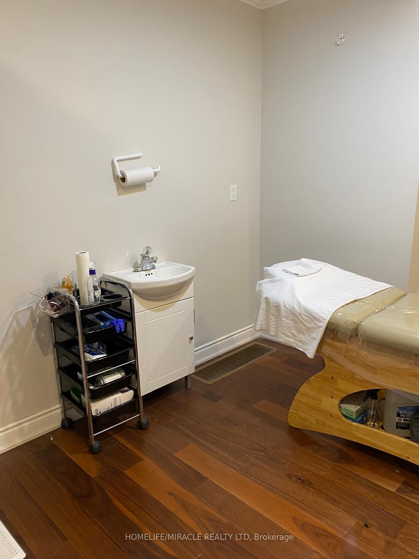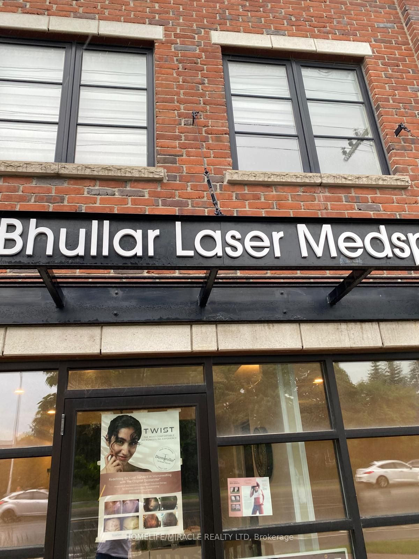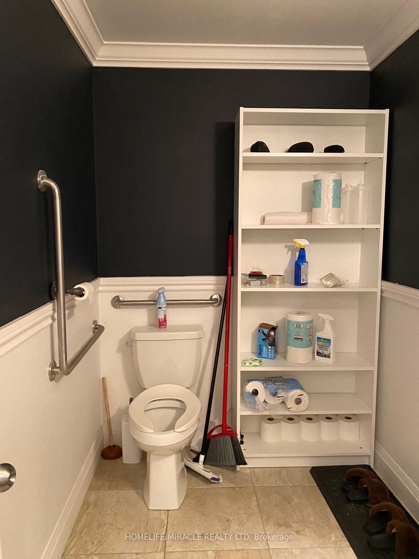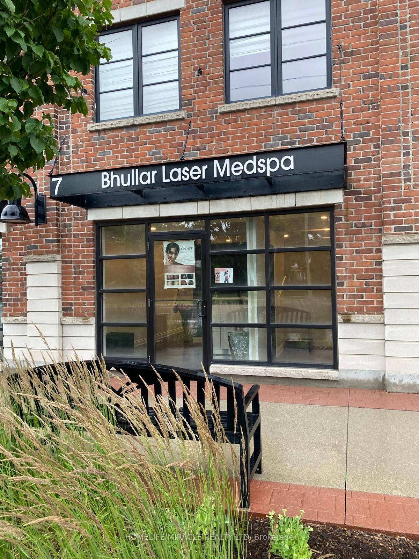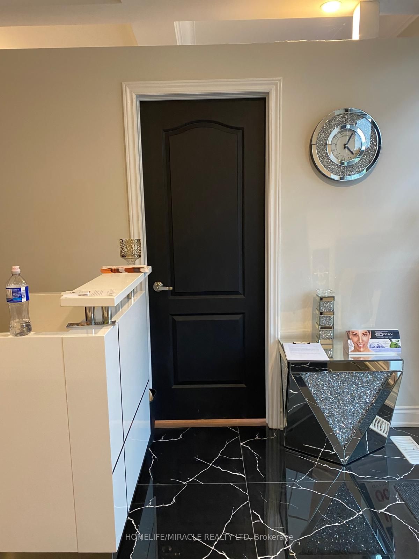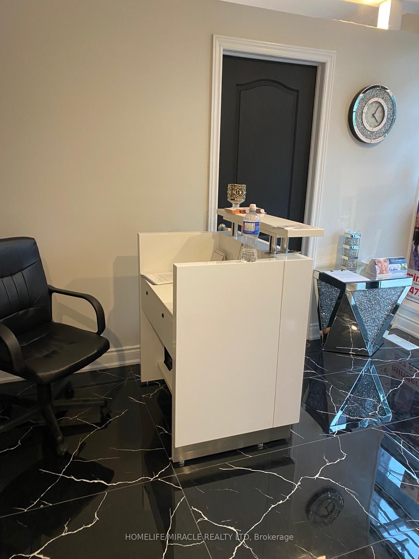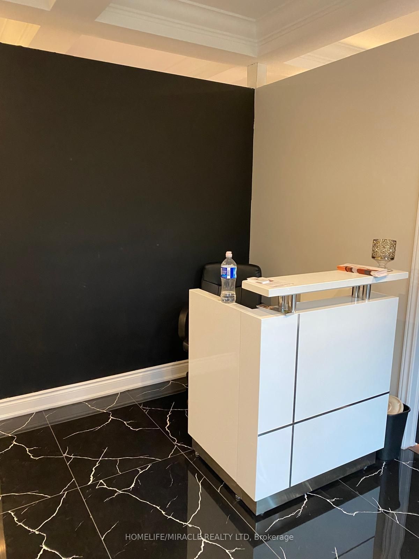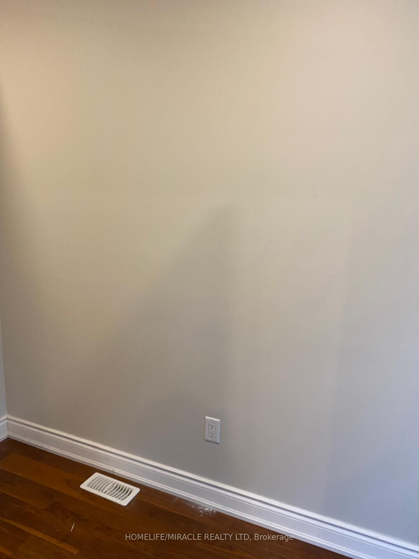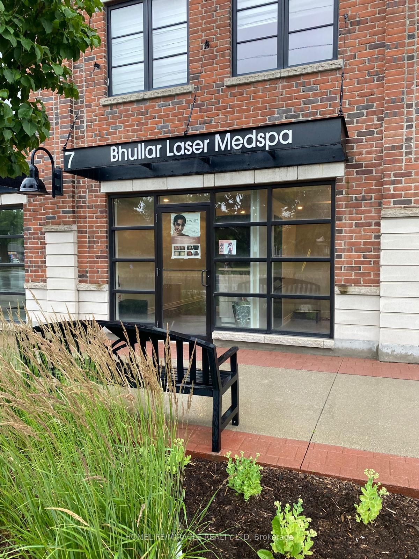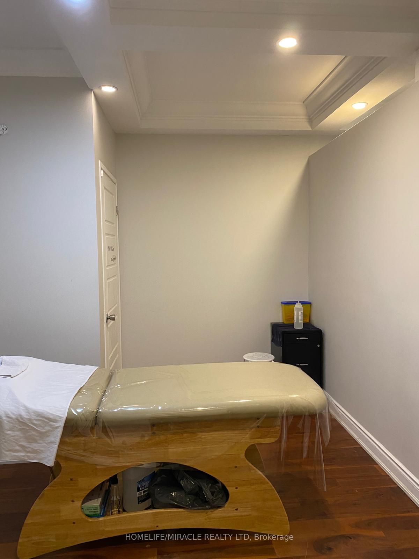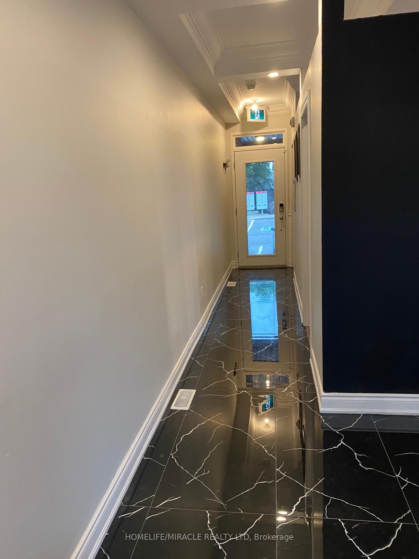$499,900
Available - For Sale
Listing ID: W9015455
70 Plains Rd West , Unit 7, Burlington, L7T 0B6, Ontario
| High visibility unit centrally located in the Aldershot neighborhood, nestled between Lake Ontario and the 403. Tastefully modeled with coffered ceilings, wainscoting.Ample parking available at the front and side of the building. This great location in Burlington offers an ideal neighborhood setting with excellent visibility and an appealing setup. It includes a spacious, handicapped-accessible washroom. Currently set up as a beauty laser clinic and rented for $3000.00/month for 2 years lease starting Sept 1,2024, this unit boasts large windows and ample parking. A private second entrance for staff at the rear, along with convenient transit services, coffee shops, and other amenities nearby, adds to its appeal. |
| Extras: Currently set up as a beauty laser clinic and rented for $3000.00/month for 2 years lease starting Sept 1,2024 |
| Price | $499,900 |
| Taxes: | $4129.78 |
| Tax Type: | Annual |
| Assessment: | $204000 |
| Assessment Year: | 2024 |
| Occupancy by: | Owner |
| Address: | 70 Plains Rd West , Unit 7, Burlington, L7T 0B6, Ontario |
| Apt/Unit: | 7 |
| Postal Code: | L7T 0B6 |
| Province/State: | Ontario |
| Lot Size: | 277.19 x 322.18 (Feet) |
| Directions/Cross Streets: | Plains Rd/Waterdown Rd |
| Category: | Commercial Condo |
| Use: | Retail Store Related |
| Building Percentage: | Y |
| Total Area: | 500.00 |
| Total Area Code: | Sq Ft |
| Office/Appartment Area: | 500 |
| Office/Appartment Area Code: | Sq Ft |
| Retail Area: | 500 |
| Retail Area Code: | Sq Ft |
| Area Influences: | Public Transit |
| Sprinklers: | Y |
| Rail: | N |
| Clear Height Feet: | 56 |
| Height Feet: | 6 |
| Width Feet: | 3 |
| Heat Type: | Gas Forced Air Closd |
| Central Air Conditioning: | Y |
| Elevator Lift: | None |
| Sewers: | San+Storm |
| Water: | Municipal |
$
%
Years
This calculator is for demonstration purposes only. Always consult a professional
financial advisor before making personal financial decisions.
| Although the information displayed is believed to be accurate, no warranties or representations are made of any kind. |
| HOMELIFE/MIRACLE REALTY LTD |
|
|

Milad Akrami
Sales Representative
Dir:
647-678-7799
Bus:
647-678-7799
| Book Showing | Email a Friend |
Jump To:
At a Glance:
| Type: | Com - Commercial/Retail |
| Area: | Halton |
| Municipality: | Burlington |
| Neighbourhood: | Bayview |
| Lot Size: | 277.19 x 322.18(Feet) |
| Tax: | $4,129.78 |
Locatin Map:
Payment Calculator:

