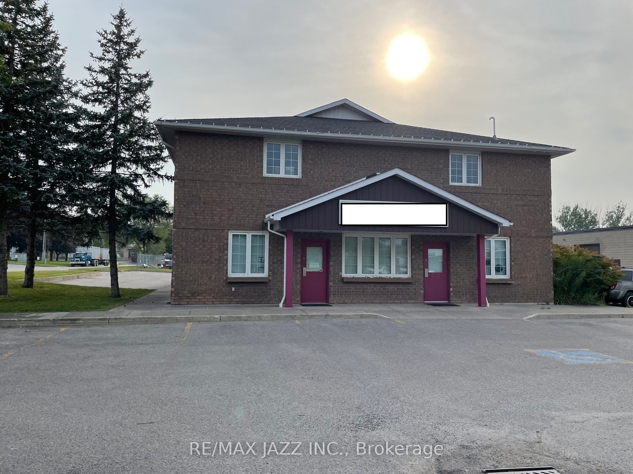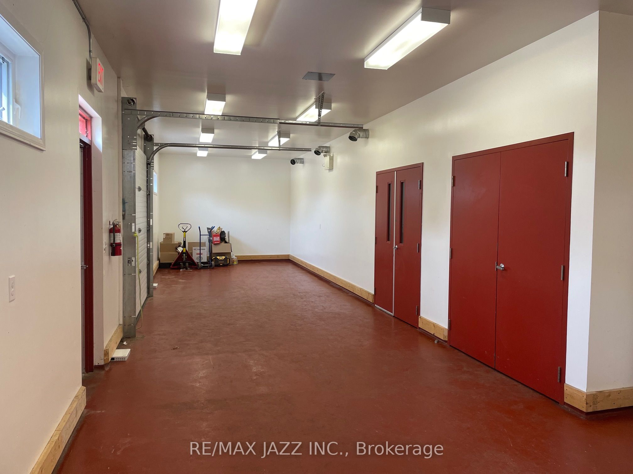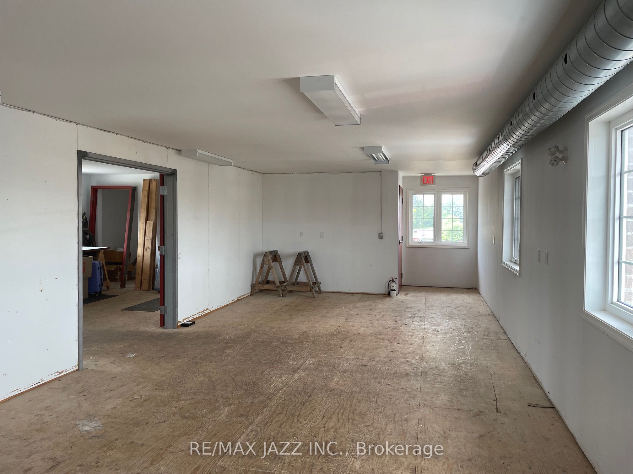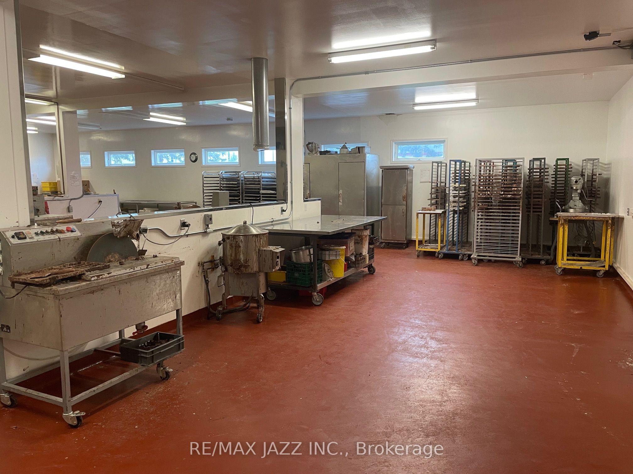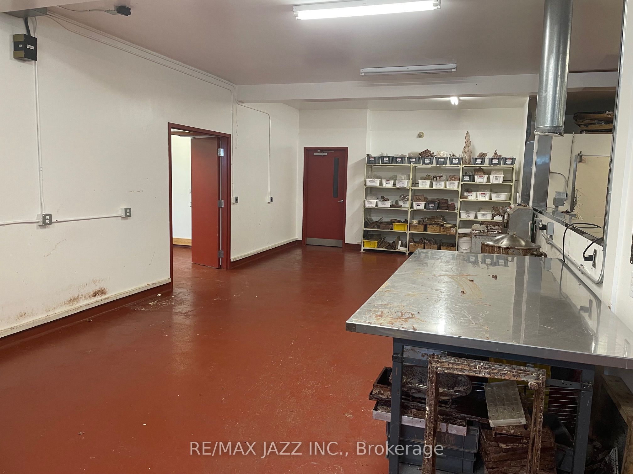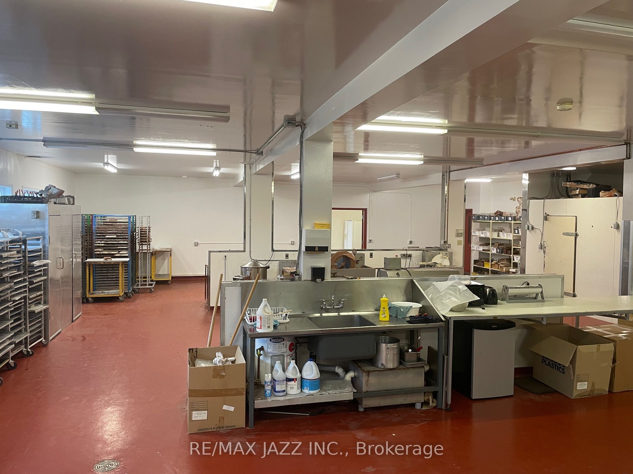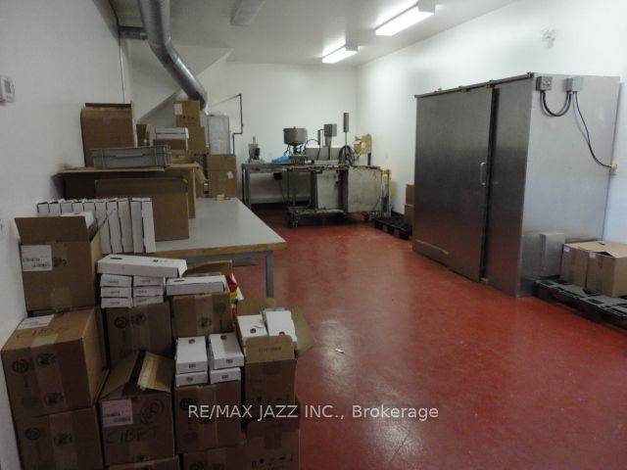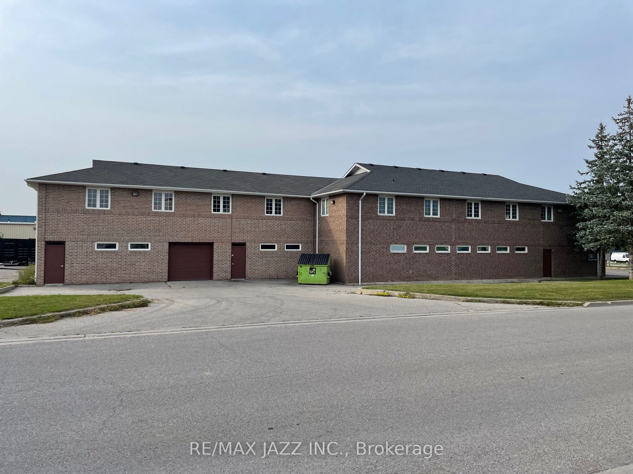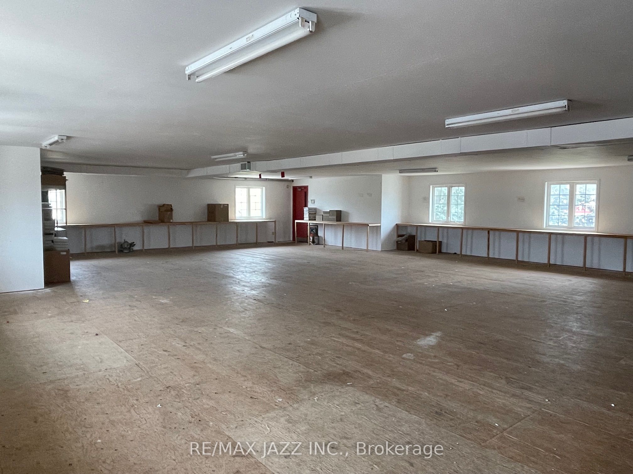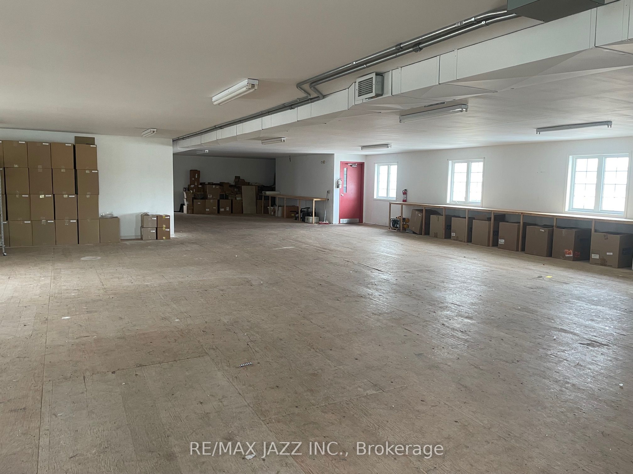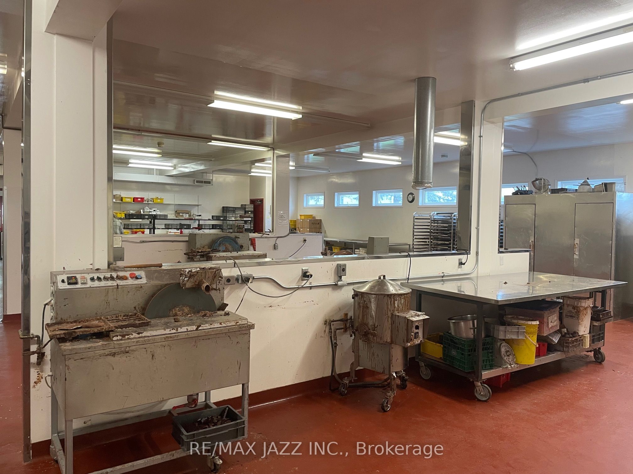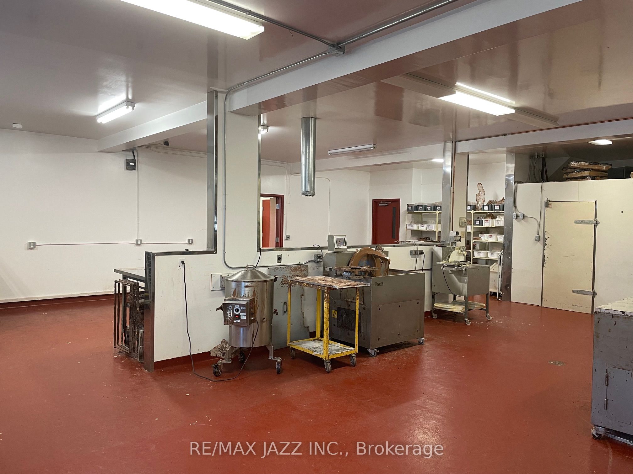$2,800,000
Available - For Sale
Listing ID: E9006900
460 Hopkins St , Whitby, L1N 2B9, Ontario
| Impressive Two Storey Commercial/Industrial Building in Prime Area of Whitby. Located on a busy corridor, close to Hwy 2 and Hwy 401. 10,374 Sqft with 5,187 Sqft on each level. Retail area at front of building allows for many uses within the current zoning. Solid brick construction; the building is very efficient. Loading door at rear of building with shipping area. Corner lot allows for maximum exposure with access off both streets. 11' ceilings on main floor, two stairways to upper level. An excellent opportunity to acquire real estate for your business. Suitable for food processing/packaging, assembly, wholesale supply business, retail shop, manufacturing, office uses, etc. Building could be divided. Currently operating as a chocolate manufacturing facility, the business and equipment could be for sale as well w/ Building, inquire with the listing agent. Do not miss this opportunity! |
| Price | $2,800,000 |
| Taxes: | $25598.30 |
| Tax Type: | Annual |
| Occupancy by: | Own+Ten |
| Address: | 460 Hopkins St , Whitby, L1N 2B9, Ontario |
| Postal Code: | L1N 2B9 |
| Province/State: | Ontario |
| Lot Size: | 85.09 x 209.25 (Feet) |
| Directions/Cross Streets: | Hopkins and Burns |
| Category: | Free Standing |
| Building Percentage: | Y |
| Total Area: | 10374.00 |
| Total Area Code: | Sq Ft |
| Industrial Area: | 9400 |
| Office/Appartment Area Code: | Sq Ft |
| Retail Area: | 974 |
| Retail Area Code: | Sq Ft |
| Area Influences: | Major Highway Public Transit |
| Approximatly Age: | 16-30 |
| Sprinklers: | N |
| Rail: | N |
| Clear Height Feet: | 11 |
| Truck Level Shipping Doors #: | 0 |
| Double Man Shipping Doors #: | 0 |
| Drive-In Level Shipping Doors #: | 0 |
| Grade Level Shipping Doors #: | 0 |
| Heat Type: | Gas Forced Air Closd |
| Central Air Conditioning: | Y |
| Elevator Lift: | None |
| Sewers: | San+Storm |
| Water: | Municipal |
$
%
Years
This calculator is for demonstration purposes only. Always consult a professional
financial advisor before making personal financial decisions.
| Although the information displayed is believed to be accurate, no warranties or representations are made of any kind. |
| RE/MAX JAZZ INC. |
|
|

Milad Akrami
Sales Representative
Dir:
647-678-7799
Bus:
647-678-7799
| Book Showing | Email a Friend |
Jump To:
At a Glance:
| Type: | Com - Industrial |
| Area: | Durham |
| Municipality: | Whitby |
| Neighbourhood: | Whitby Industrial |
| Lot Size: | 85.09 x 209.25(Feet) |
| Approximate Age: | 16-30 |
| Tax: | $25,598.3 |
Locatin Map:
Payment Calculator:

