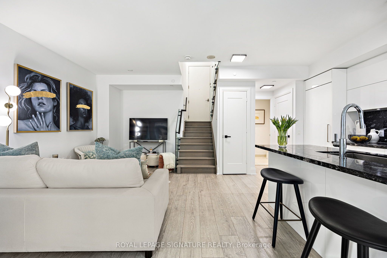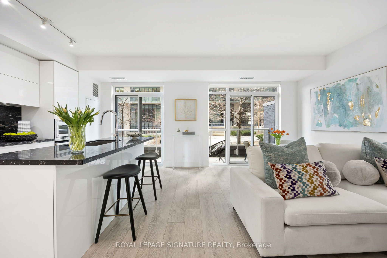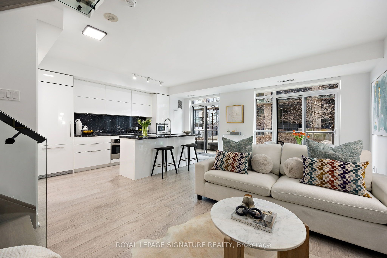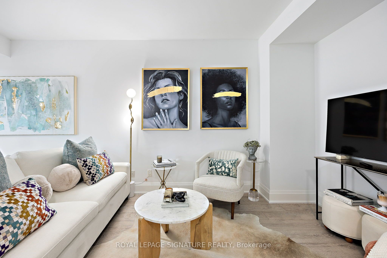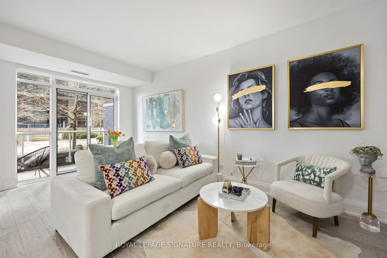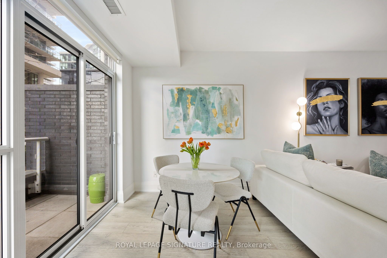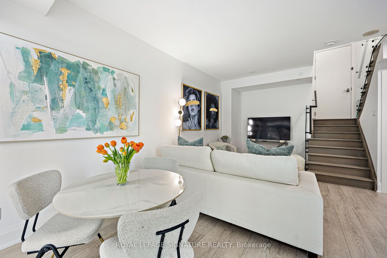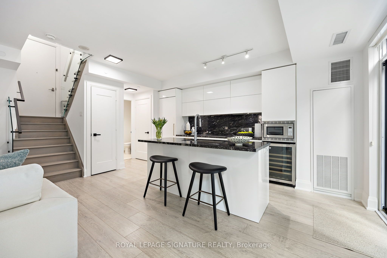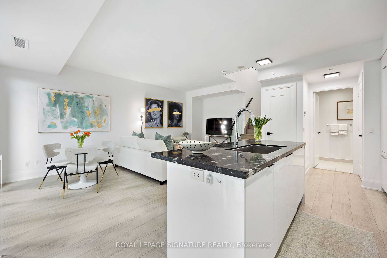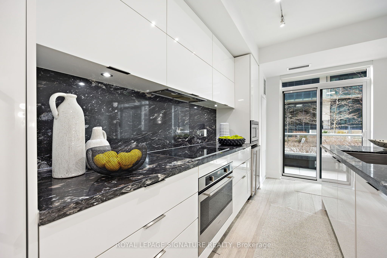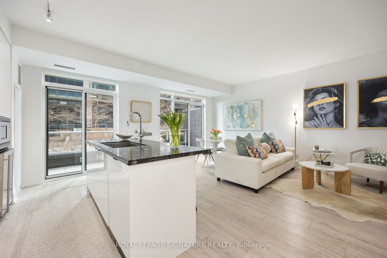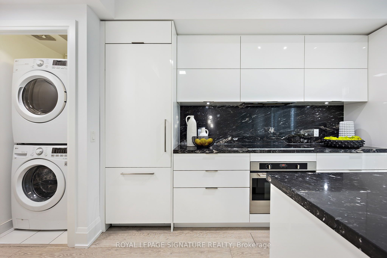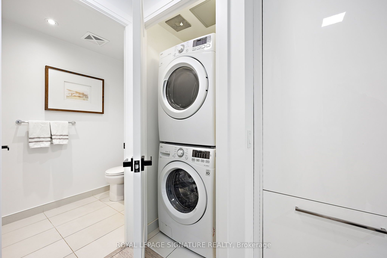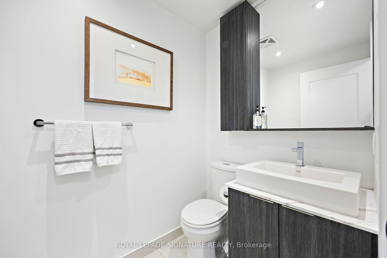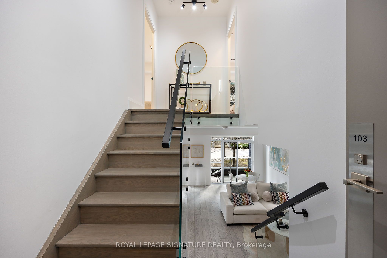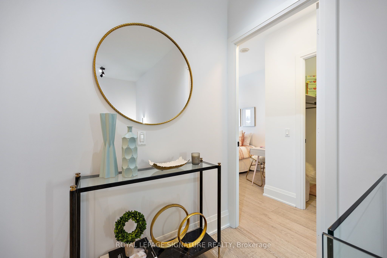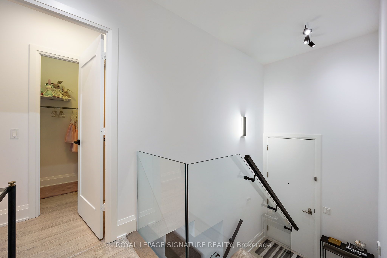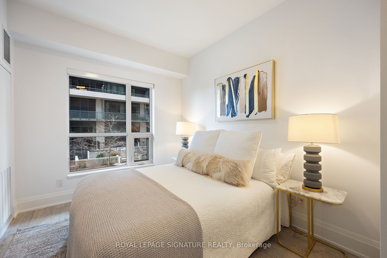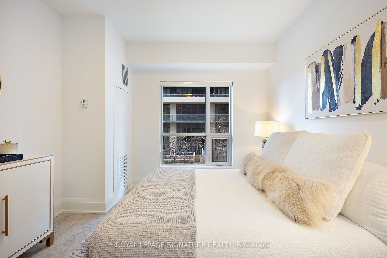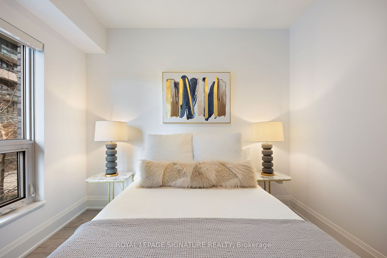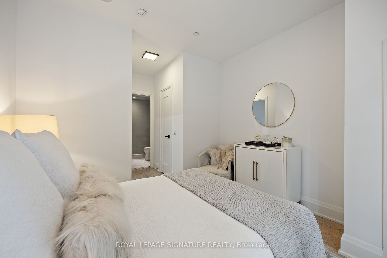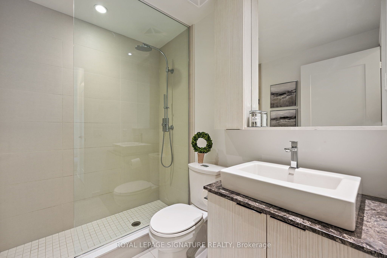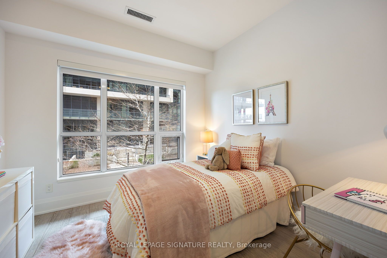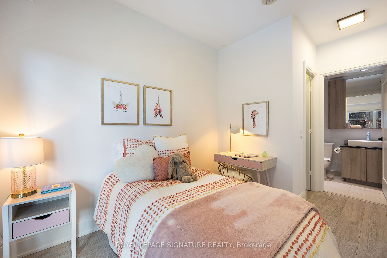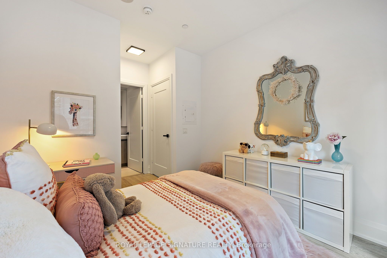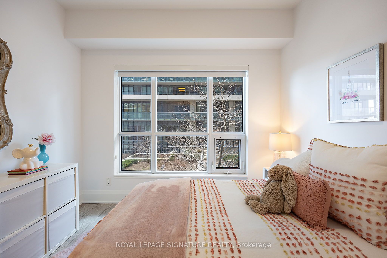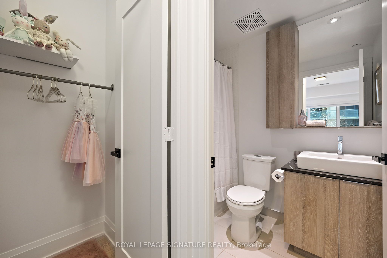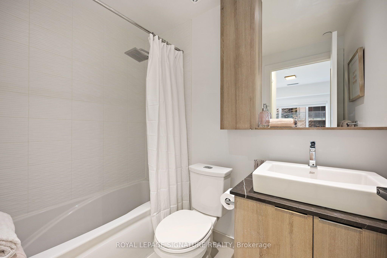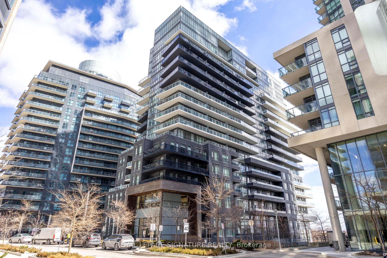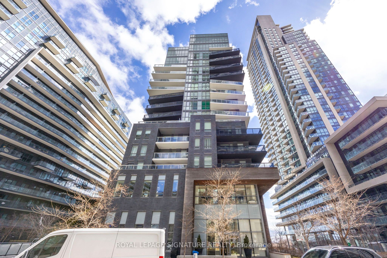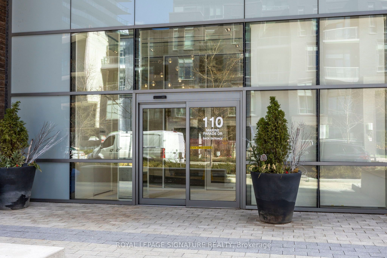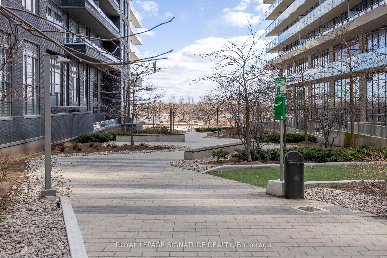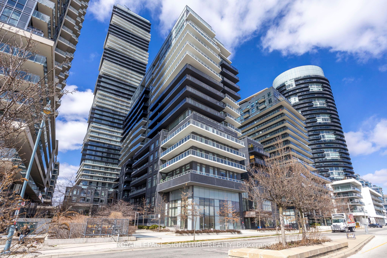$1,099,999
Available - For Sale
Listing ID: W8475442
110 Marine Parade Dr , Unit 103, Toronto, M8V 0A3, Ontario
| CONTEMPORARY LIVING BY THE LAKE! ONCE IN A LIFETIME OPPORTUNITY TO OWN A RARE 2 STOREY UNIT AT RIVA DEL LAGO. 1 OF 3 UNITS IN THE ENTIRE BUILDING. AMAZING LAYOUT THAT WILL NOT DISAPPOINT. WATERFRONT TRAILS, PARKS & SERENE VIEWS RIGHT AT YOUR DOOR STEPS. 2 BEDROOMS, 3 WASHROOMS, 1179-SQFT OF LIVING SPACE. A VERY WELL MAINTAINED CONDO IN A HIGHLY SOUGHT AFTER BUILDING ON MARINE PARADE DRIVE. ENJOY LIVELY RESTAURANTS, CAFES AND GELATOS WHILE STROLLING THROUGH THE VIBRANT COMMUNITY. MUST SEE IN PERSON TO APPRECIATE THIS HOME. |
| Extras: DIRECT ACCESS TO LAKE/TTC. EASILT ACCESSIBLE TO ALL MAJOR HIGHWAYS. UPGRADED GLASS RAIL PANELS, NEW LIGHTS, FRESH PAINT, B/I APPLIANCES, WINE FRIDGE, WASHER/DRYER, ALL WINODW COVERINGS, 1 PARKING & 1 LOCKER. |
| Price | $1,099,999 |
| Taxes: | $3451.12 |
| Maintenance Fee: | 919.69 |
| Address: | 110 Marine Parade Dr , Unit 103, Toronto, M8V 0A3, Ontario |
| Province/State: | Ontario |
| Condo Corporation No | TSCP |
| Level | 1 |
| Unit No | 03 |
| Directions/Cross Streets: | Parklawn and Lakeshore Blvd |
| Rooms: | 5 |
| Bedrooms: | 2 |
| Bedrooms +: | |
| Kitchens: | 1 |
| Family Room: | N |
| Basement: | None |
| Approximatly Age: | 6-10 |
| Property Type: | Condo Townhouse |
| Style: | 2-Storey |
| Exterior: | Brick |
| Garage Type: | Underground |
| Garage(/Parking)Space: | 1.00 |
| Drive Parking Spaces: | 0 |
| Park #1 | |
| Parking Spot: | 2244 |
| Parking Type: | Owned |
| Legal Description: | P2 |
| Exposure: | Sw |
| Balcony: | Open |
| Locker: | Owned |
| Pet Permited: | Restrict |
| Approximatly Age: | 6-10 |
| Approximatly Square Footage: | 1000-1199 |
| Building Amenities: | Bbqs Allowed, Concierge, Indoor Pool, Party/Meeting Room, Visitor Parking |
| Property Features: | Lake/Pond, Marina, Park, Public Transit |
| Maintenance: | 919.69 |
| CAC Included: | Y |
| Water Included: | Y |
| Common Elements Included: | Y |
| Heat Included: | Y |
| Parking Included: | Y |
| Building Insurance Included: | Y |
| Fireplace/Stove: | N |
| Heat Source: | Gas |
| Heat Type: | Forced Air |
| Central Air Conditioning: | Central Air |
| Laundry Level: | Main |
$
%
Years
This calculator is for demonstration purposes only. Always consult a professional
financial advisor before making personal financial decisions.
| Although the information displayed is believed to be accurate, no warranties or representations are made of any kind. |
| ROYAL LEPAGE SIGNATURE REALTY |
|
|

Milad Akrami
Sales Representative
Dir:
647-678-7799
Bus:
647-678-7799
| Virtual Tour | Book Showing | Email a Friend |
Jump To:
At a Glance:
| Type: | Condo - Condo Townhouse |
| Area: | Toronto |
| Municipality: | Toronto |
| Neighbourhood: | Mimico |
| Style: | 2-Storey |
| Approximate Age: | 6-10 |
| Tax: | $3,451.12 |
| Maintenance Fee: | $919.69 |
| Beds: | 2 |
| Baths: | 3 |
| Garage: | 1 |
| Fireplace: | N |
Locatin Map:
Payment Calculator:

