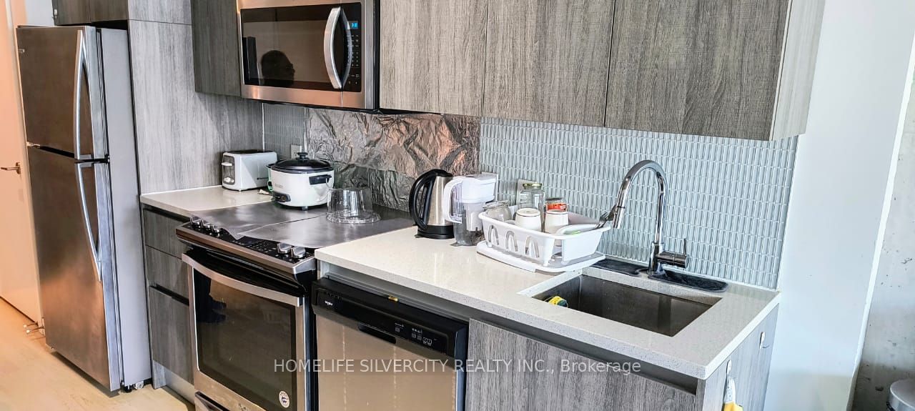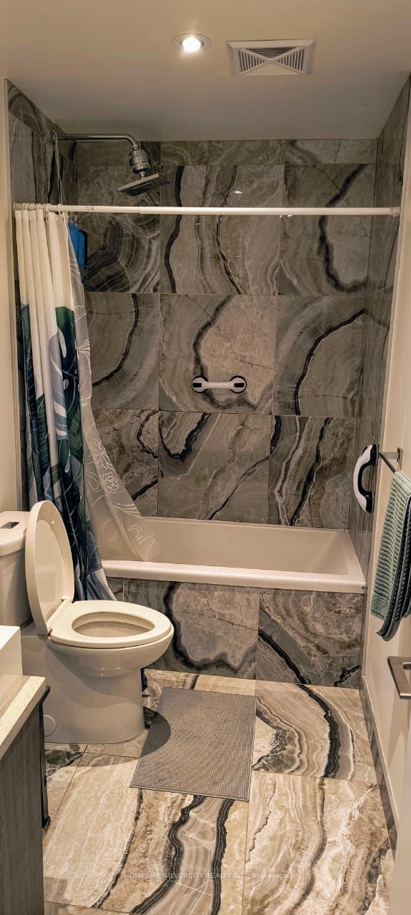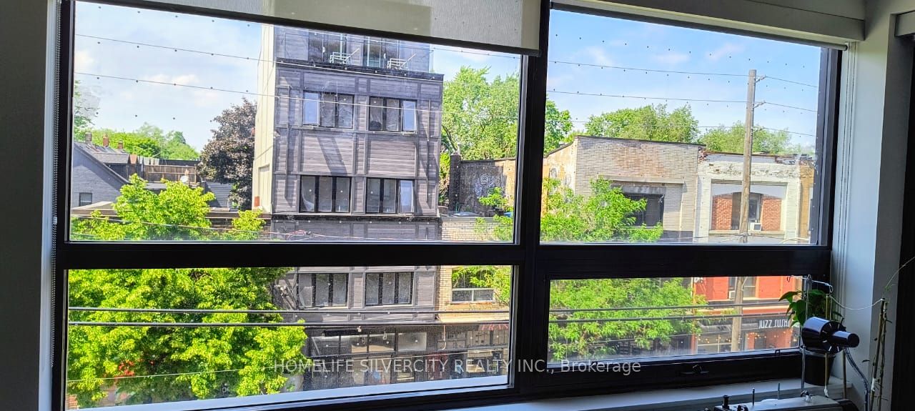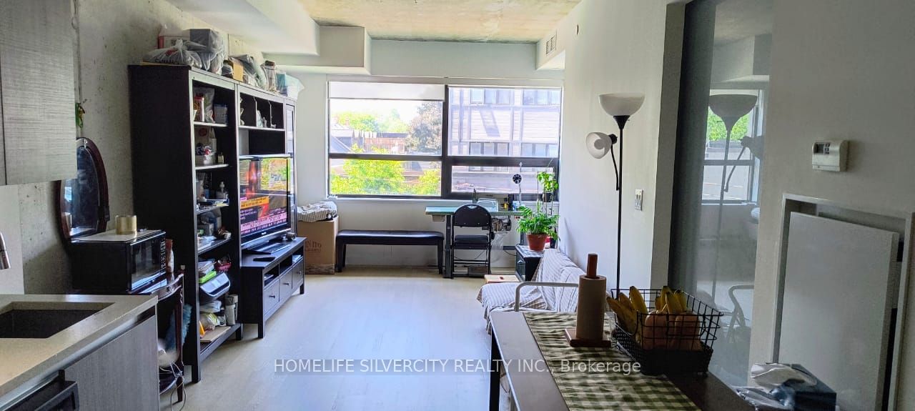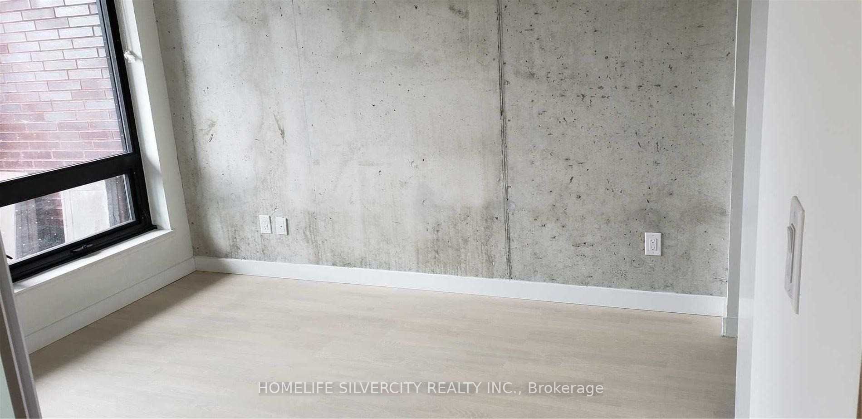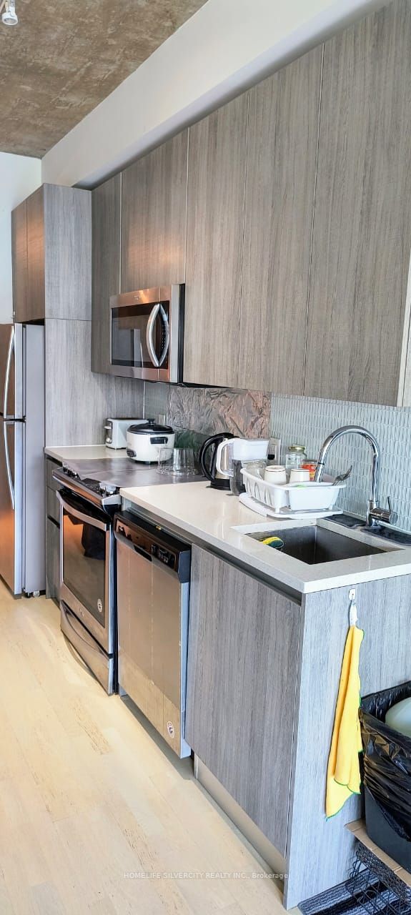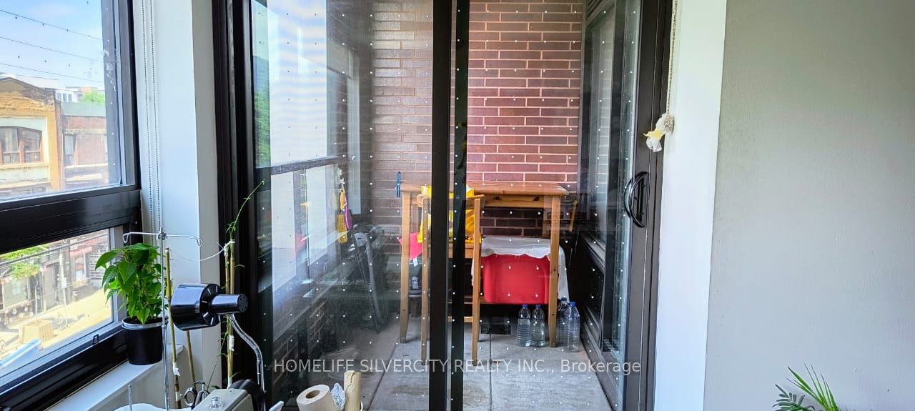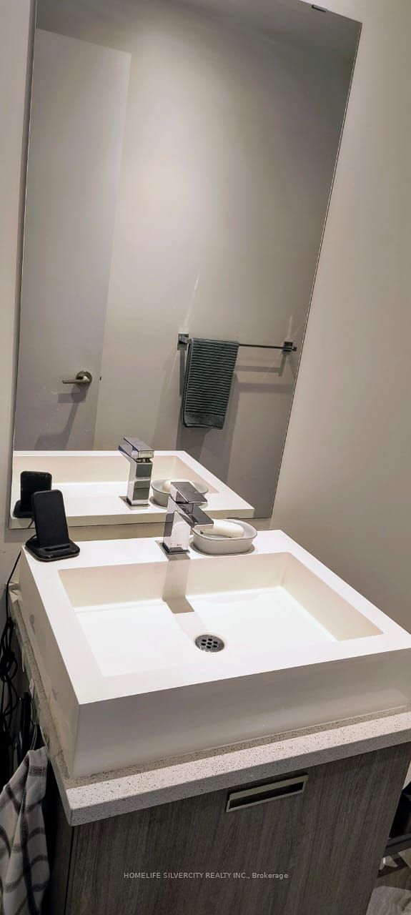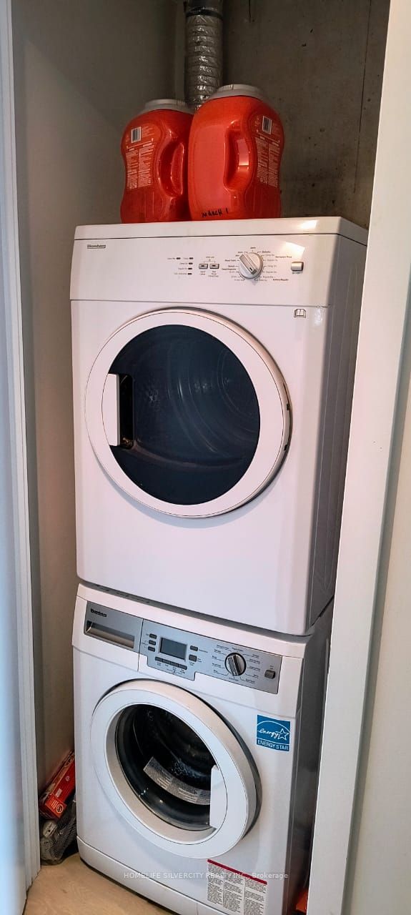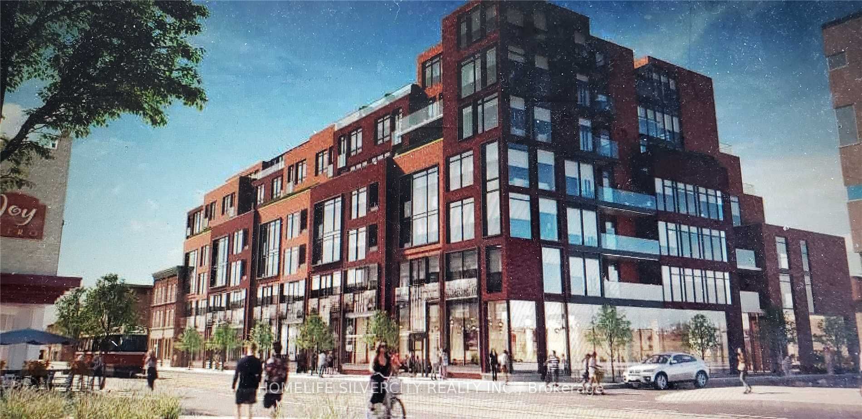$679,000
Available - For Sale
Listing ID: E8481402
246 Logan Ave , Unit 312, Toronto, M4M 0E9, Ontario
| Welcome to this stunning 1-bedroom loft + Den with 2 parking spots located in amazing Leslieville! This unit boasts the perfect open concept floorplan with warm engineered wood flooring, 9-foot ceilings, and exposed concrete. Floor-to-ceiling windows flood the space with natural light and 40 sqft private terrace offer some great views from this unit. The modern kitchen features Scavolini kit cabinetry, quartz countertops, and stainless steel appliances. Lots of building amenities like storage and locker included! 24/7 security. Enjoy the vibrant neighborhood with hip boutiques, one-of-a-kind local retailers, cheese shops, ultimate workout spaces, savory restaurants, and funky coffee shops. With the streetcar right at your door, the best of the city is at your fingertips. |
| Extras: Stainless Steel Appliances (Fridge, Stove, Dishwasher, Oven Range, Microwave), Stacked washer and dryer |
| Price | $679,000 |
| Taxes: | $3054.28 |
| Maintenance Fee: | 586.90 |
| Address: | 246 Logan Ave , Unit 312, Toronto, M4M 0E9, Ontario |
| Province/State: | Ontario |
| Condo Corporation No | TSCP |
| Level | 3 |
| Unit No | 312 |
| Directions/Cross Streets: | Queen St East/ Logan Ave |
| Rooms: | 5 |
| Bedrooms: | 1 |
| Bedrooms +: | |
| Kitchens: | 1 |
| Family Room: | N |
| Basement: | None |
| Approximatly Age: | 0-5 |
| Property Type: | Condo Apt |
| Style: | Apartment |
| Exterior: | Brick |
| Garage Type: | Underground |
| Garage(/Parking)Space: | 2.00 |
| Drive Parking Spaces: | 2 |
| Park #1 | |
| Parking Spot: | C19 |
| Parking Type: | Exclusive |
| Legal Description: | P3 |
| Park #2 | |
| Parking Spot: | D10 |
| Parking Type: | Exclusive |
| Legal Description: | P3 |
| Exposure: | N |
| Balcony: | Encl |
| Locker: | Exclusive |
| Pet Permited: | Restrict |
| Retirement Home: | N |
| Approximatly Age: | 0-5 |
| Approximatly Square Footage: | 600-699 |
| Maintenance: | 586.90 |
| CAC Included: | Y |
| Water Included: | Y |
| Common Elements Included: | Y |
| Parking Included: | Y |
| Building Insurance Included: | Y |
| Fireplace/Stove: | Y |
| Heat Source: | Gas |
| Heat Type: | Forced Air |
| Central Air Conditioning: | Central Air |
| Elevator Lift: | Y |
$
%
Years
This calculator is for demonstration purposes only. Always consult a professional
financial advisor before making personal financial decisions.
| Although the information displayed is believed to be accurate, no warranties or representations are made of any kind. |
| HOMELIFE SILVERCITY REALTY INC. |
|
|

Milad Akrami
Sales Representative
Dir:
647-678-7799
Bus:
647-678-7799
| Book Showing | Email a Friend |
Jump To:
At a Glance:
| Type: | Condo - Condo Apt |
| Area: | Toronto |
| Municipality: | Toronto |
| Neighbourhood: | South Riverdale |
| Style: | Apartment |
| Approximate Age: | 0-5 |
| Tax: | $3,054.28 |
| Maintenance Fee: | $586.9 |
| Beds: | 1 |
| Baths: | 1 |
| Garage: | 2 |
| Fireplace: | Y |
Locatin Map:
Payment Calculator:

