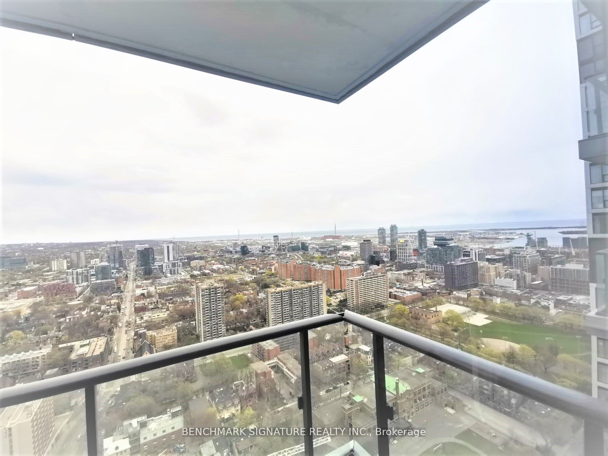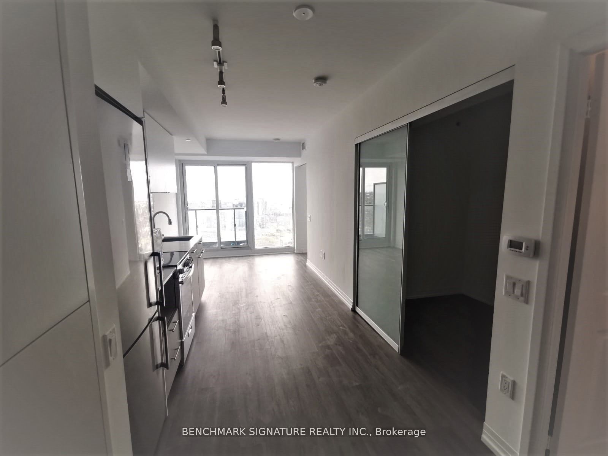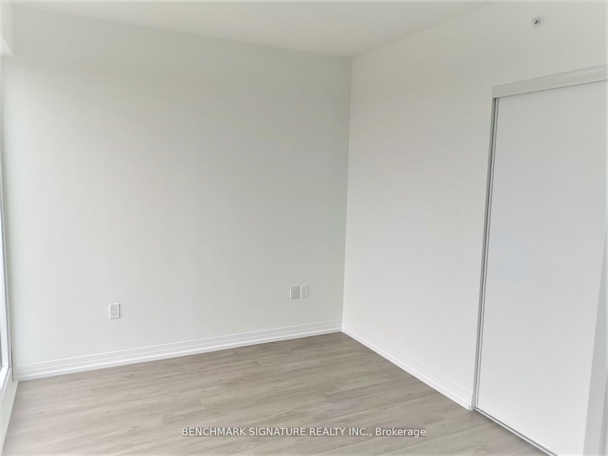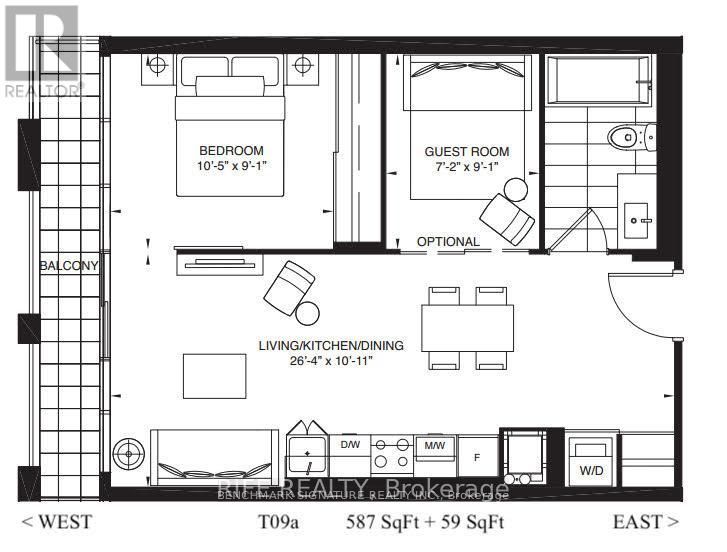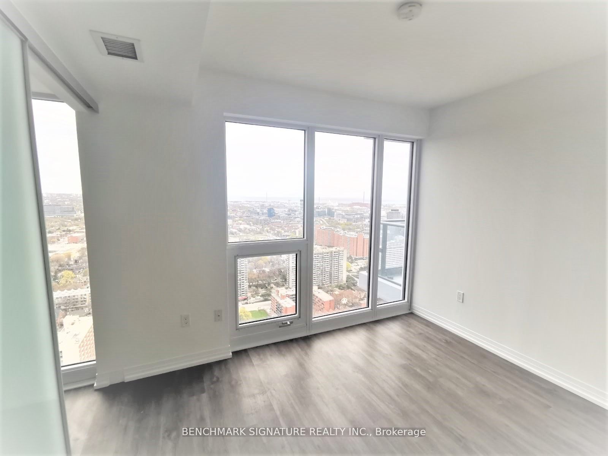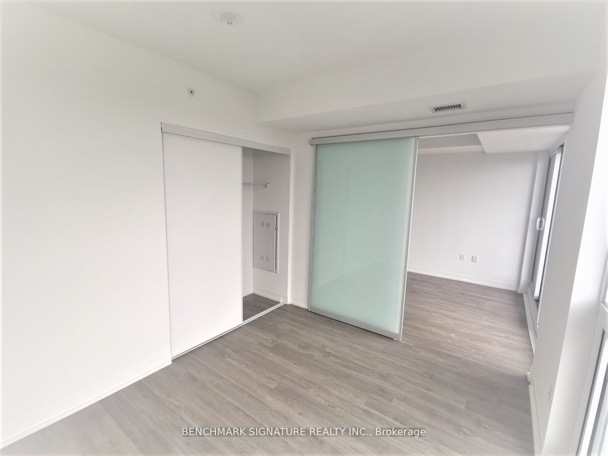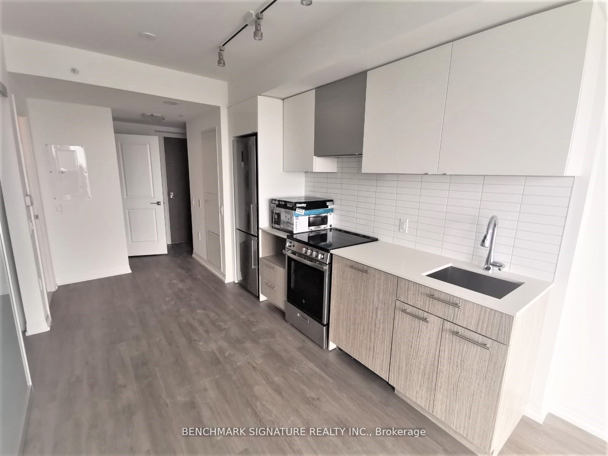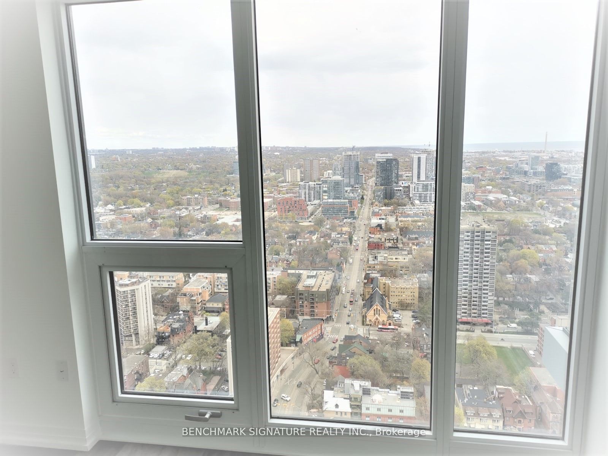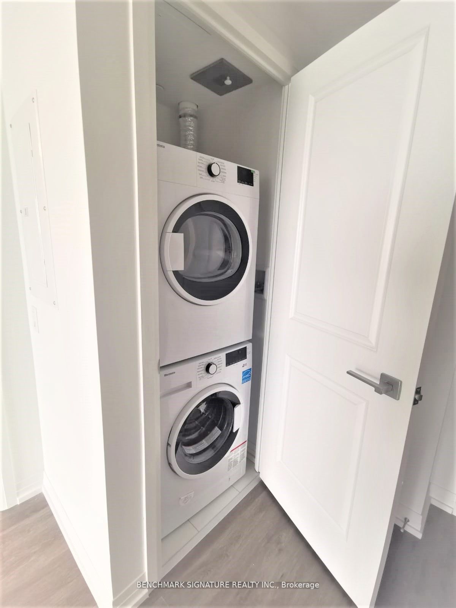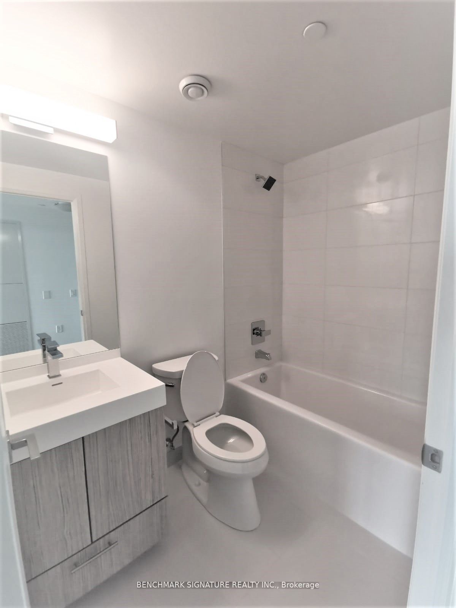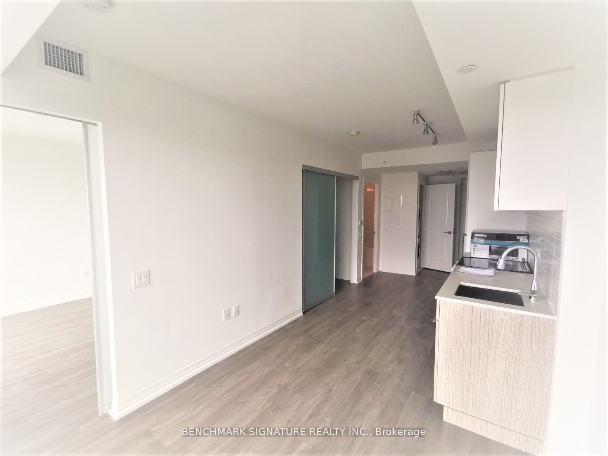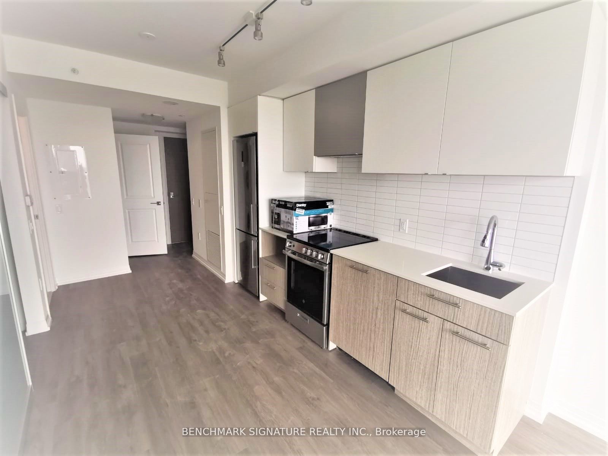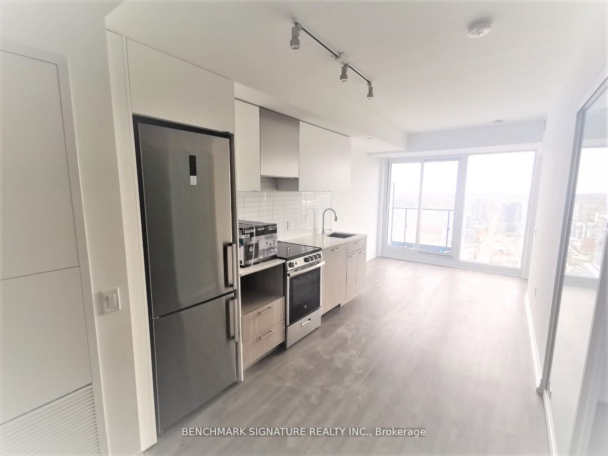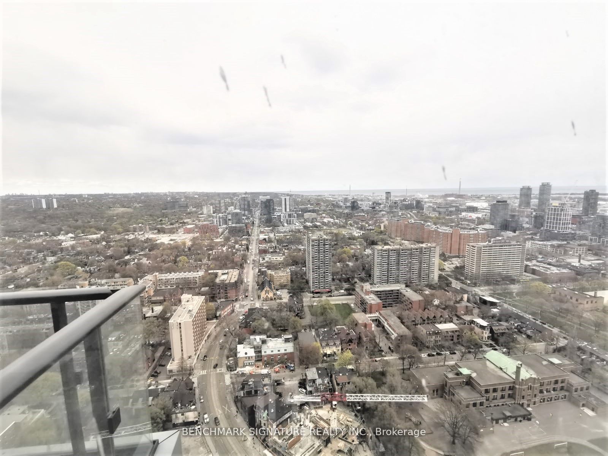$599,900
Available - For Sale
Listing ID: C8482382
251 Jarvis St , Unit 4015, Toronto, M5B 0C3, Ontario
| Welcome To The Contemporary Oasis In The Heart of Downtown Toronto. This Stylish Condominium boasts 1 Bedroom + Den ( with Door) 1 bathrooms. Perfect For Urban Professionals, a small family or University Students, The Open-Concept Living Area is Adorned With Gleaming Floors and Floor-To-Ceiling Windows, Flooding The Space With Natural Light. The Kitchen Features Modern Cabinetry, Quartz Countertops, And High-End Stainless Steel Appliances, Ideal For Culinary Enthusiasts. Step Out Onto The Private Balcony To Enjoy Stunning Views Of The City Skyline & Lake The Building Offers Top-Notch Amenities, Including a Fitness Center, Party Room, And 24-Hour Concierge. With its Prime Location, Residents Have Easy Access To Toronto's Vibrant Entertainment, Dining, Eaton Centre, TMU, Subway Station and TTC, Making It The Epitome Of Urban Living. Book a Showing now, and Don't Miss the chance. |
| Extras: Fridge, Cooktop, Oven, Microwave, Dishwasher, Washer & Dryer and Roller Blinds |
| Price | $599,900 |
| Taxes: | $2250.00 |
| Maintenance Fee: | 520.00 |
| Address: | 251 Jarvis St , Unit 4015, Toronto, M5B 0C3, Ontario |
| Province/State: | Ontario |
| Condo Corporation No | TSCC |
| Level | 40 |
| Unit No | 15 |
| Directions/Cross Streets: | Jarvis Street & Church Street |
| Rooms: | 5 |
| Bedrooms: | 1 |
| Bedrooms +: | 1 |
| Kitchens: | 1 |
| Family Room: | N |
| Basement: | None |
| Approximatly Age: | 0-5 |
| Property Type: | Condo Apt |
| Style: | Apartment |
| Exterior: | Concrete |
| Garage Type: | Underground |
| Garage(/Parking)Space: | 0.00 |
| Drive Parking Spaces: | 0 |
| Park #1 | |
| Parking Type: | None |
| Exposure: | E |
| Balcony: | Open |
| Locker: | None |
| Pet Permited: | Restrict |
| Approximatly Age: | 0-5 |
| Approximatly Square Footage: | 500-599 |
| Building Amenities: | Concierge, Exercise Room, Gym, Party/Meeting Room |
| Property Features: | Park, Public Transit, Rec Centre, School |
| Maintenance: | 520.00 |
| Common Elements Included: | Y |
| Building Insurance Included: | Y |
| Fireplace/Stove: | N |
| Heat Source: | Gas |
| Heat Type: | Forced Air |
| Central Air Conditioning: | Central Air |
| Laundry Level: | Main |
| Elevator Lift: | Y |
$
%
Years
This calculator is for demonstration purposes only. Always consult a professional
financial advisor before making personal financial decisions.
| Although the information displayed is believed to be accurate, no warranties or representations are made of any kind. |
| BENCHMARK SIGNATURE REALTY INC. |
|
|

Milad Akrami
Sales Representative
Dir:
647-678-7799
Bus:
647-678-7799
| Book Showing | Email a Friend |
Jump To:
At a Glance:
| Type: | Condo - Condo Apt |
| Area: | Toronto |
| Municipality: | Toronto |
| Neighbourhood: | Church-Yonge Corridor |
| Style: | Apartment |
| Approximate Age: | 0-5 |
| Tax: | $2,250 |
| Maintenance Fee: | $520 |
| Beds: | 1+1 |
| Baths: | 1 |
| Fireplace: | N |
Locatin Map:
Payment Calculator:

