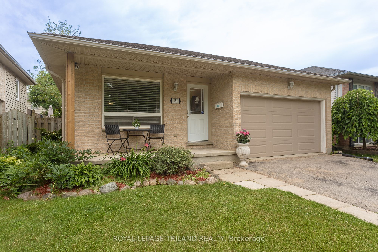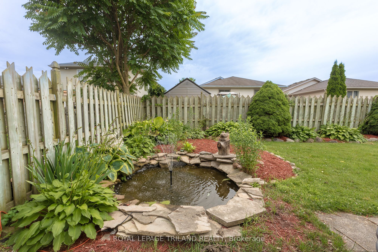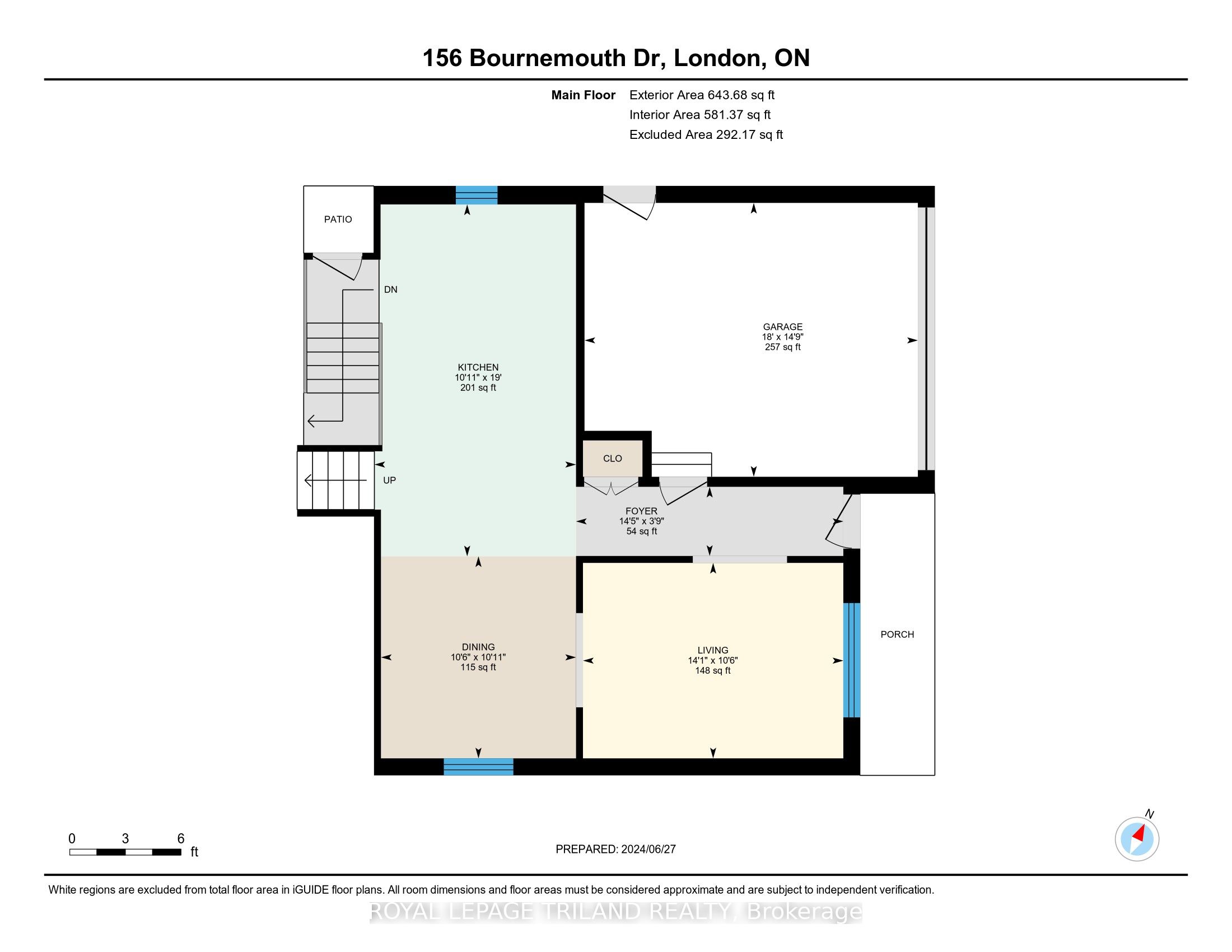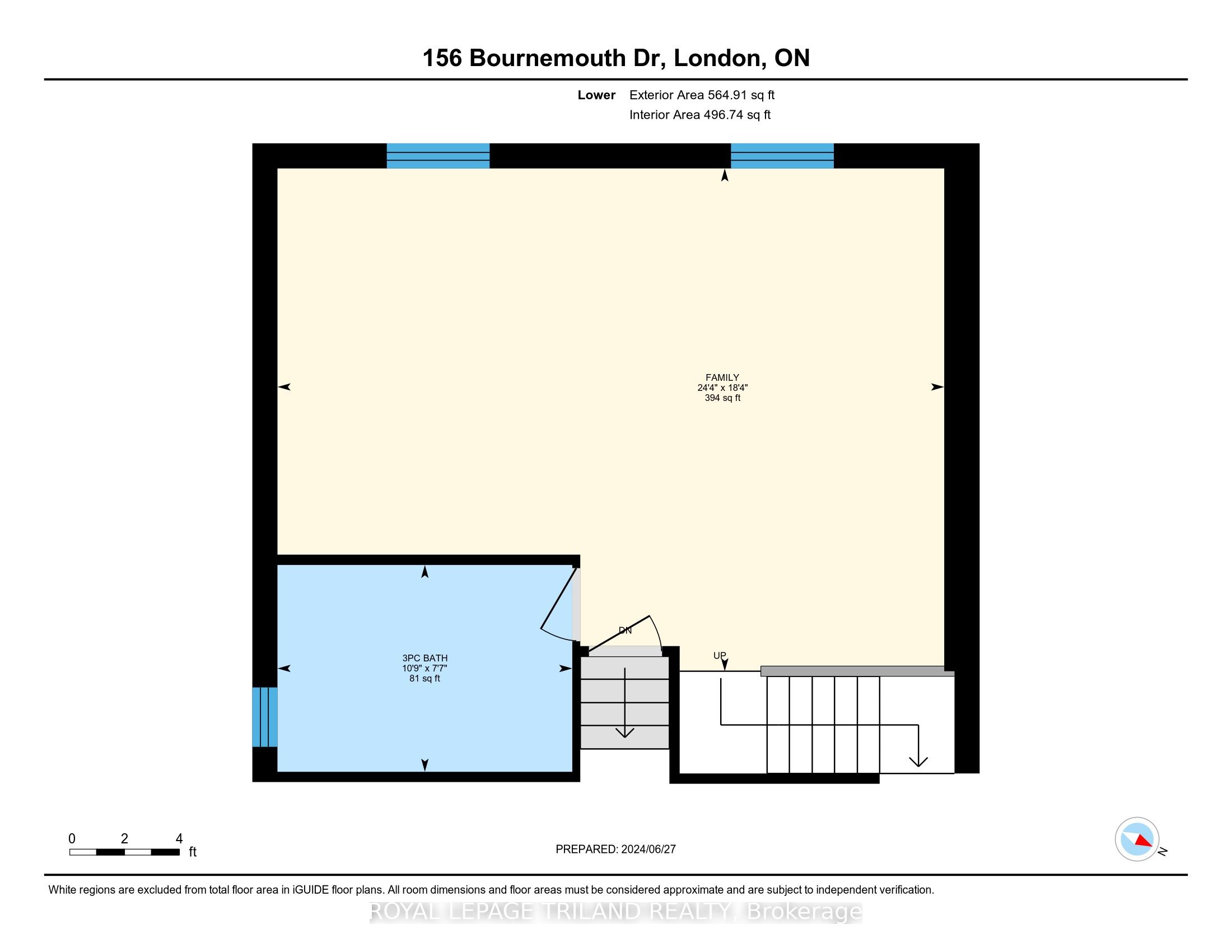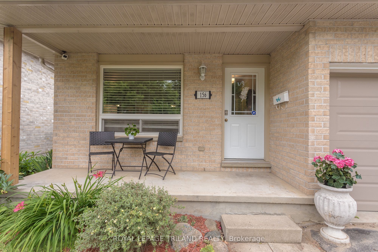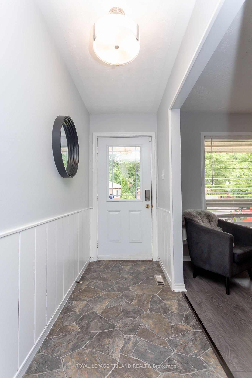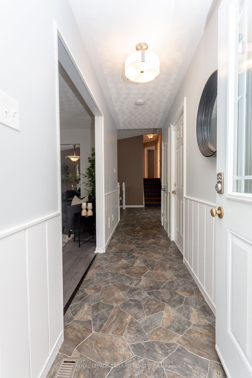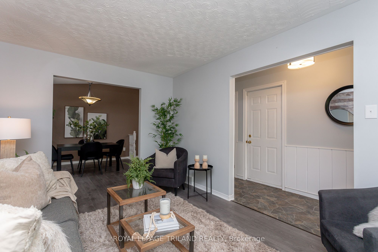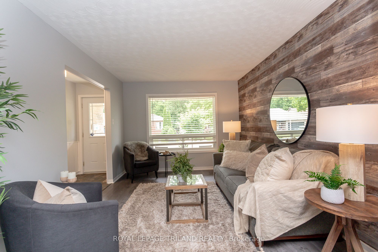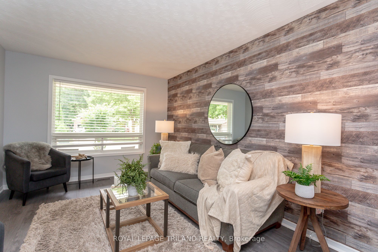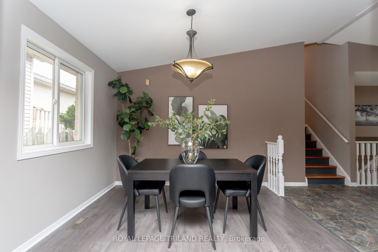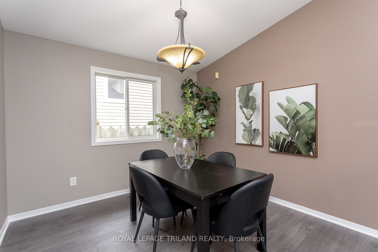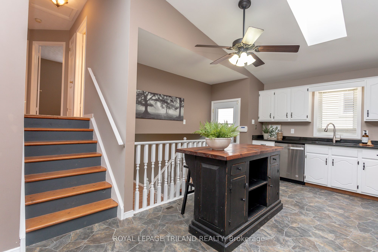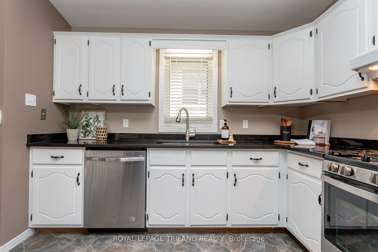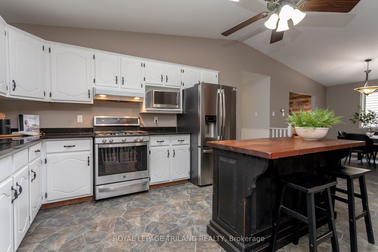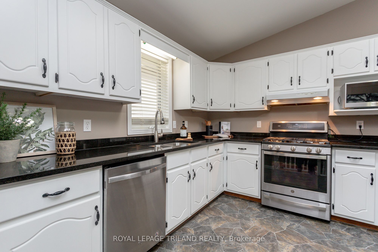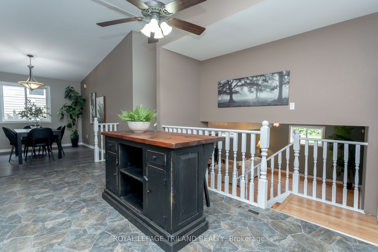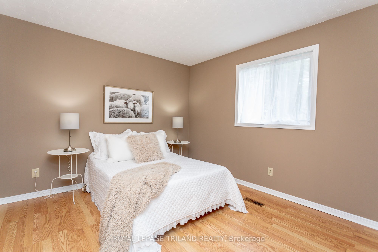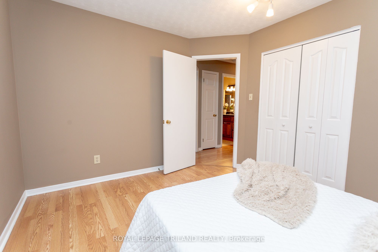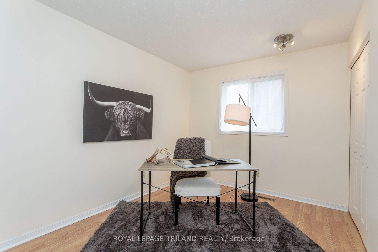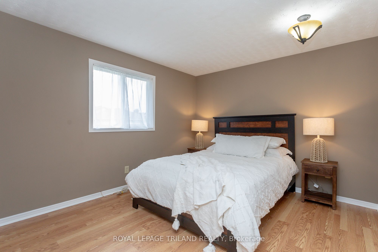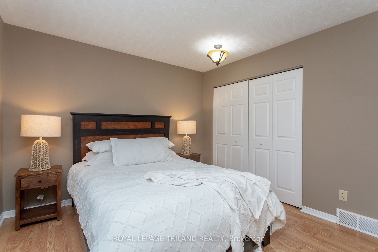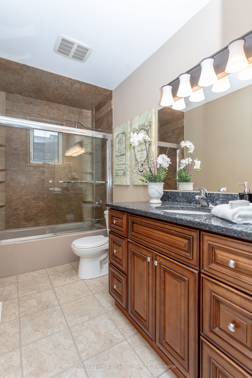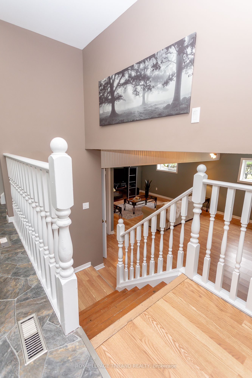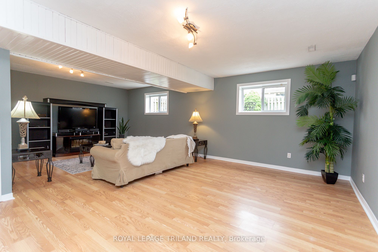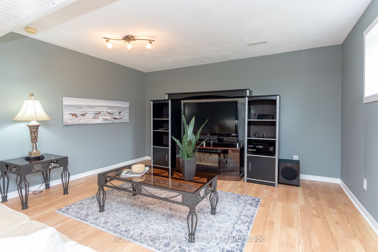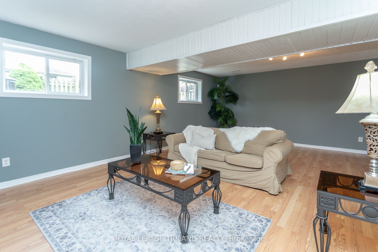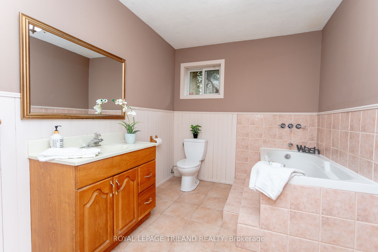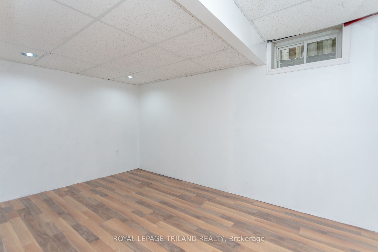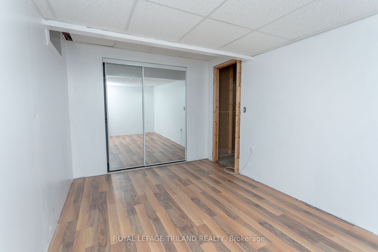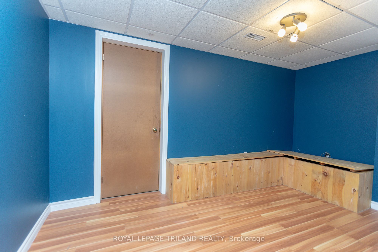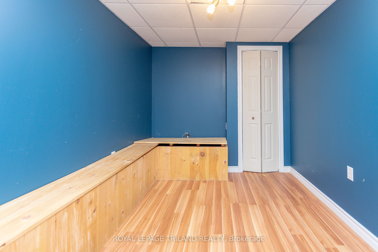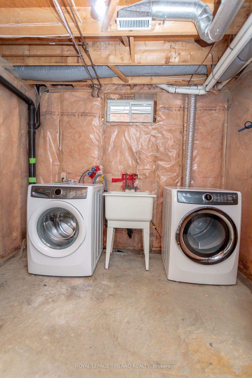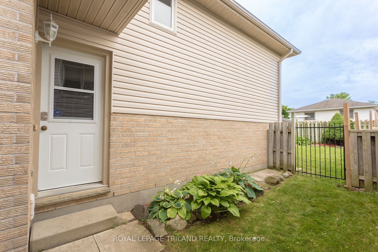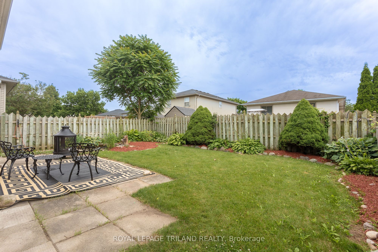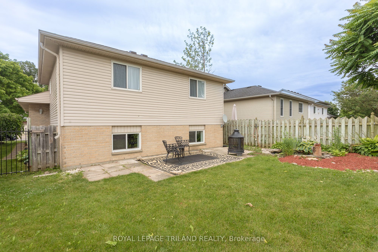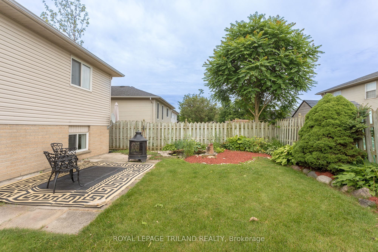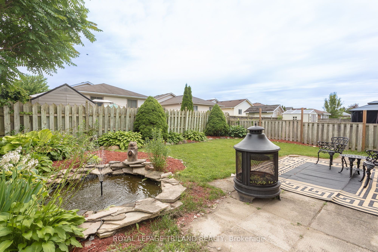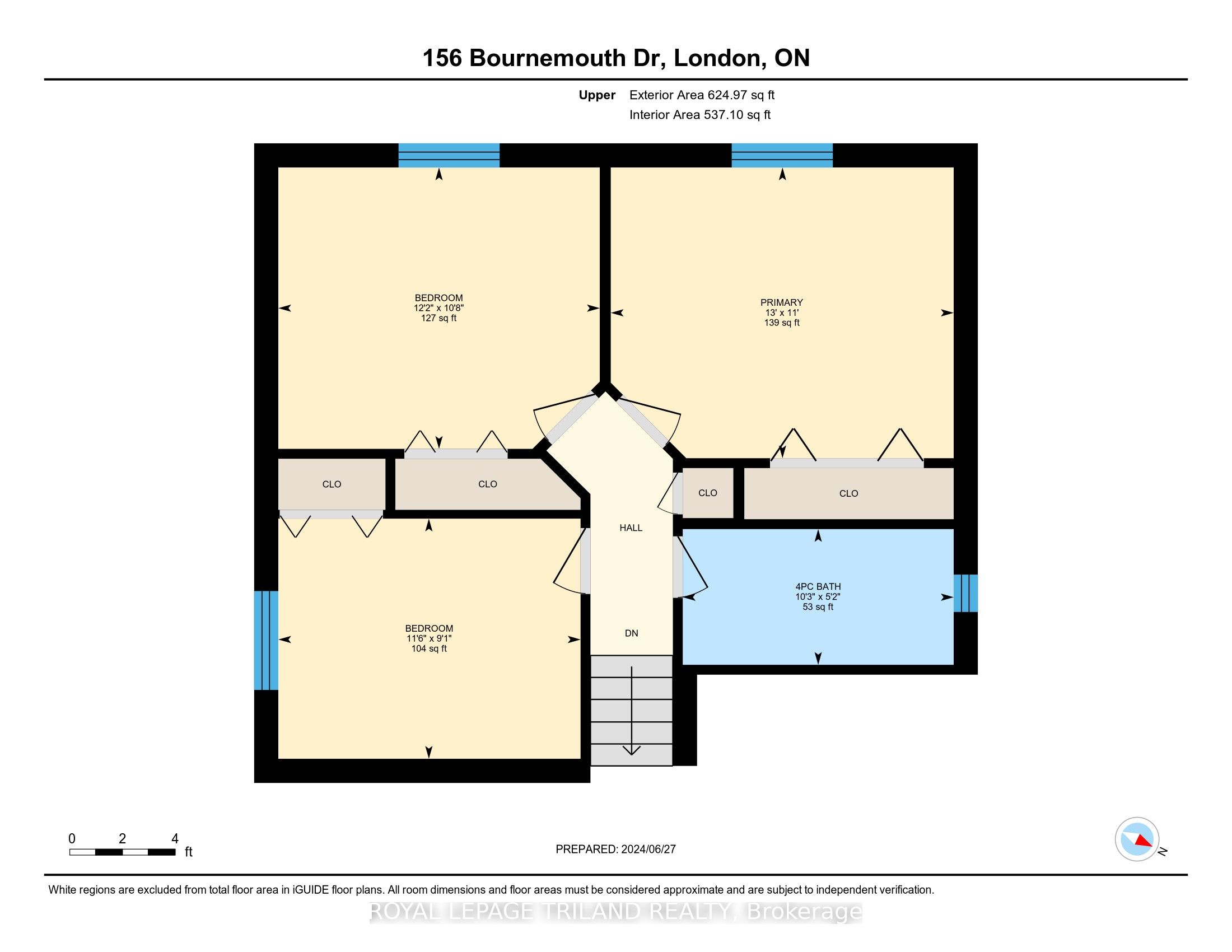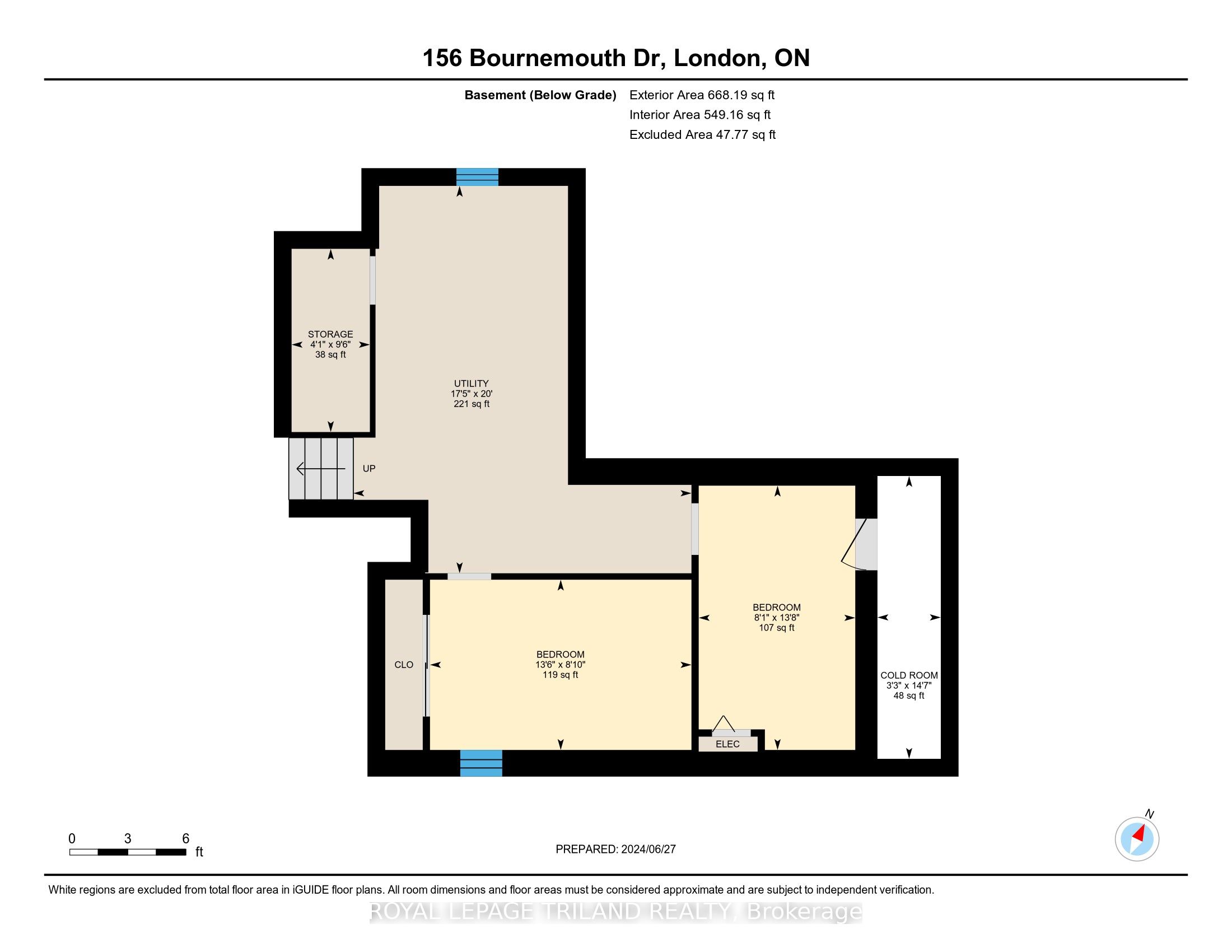$669,900
Available - For Sale
Listing ID: X8485038
156 Bournemouth Dr , London, N5V 4T1, Ontario
| Welcome to this beautiful 4 level backsplit in Trafalgar Heights. Well maintained with large eat in kitchen, formal livingroom and diningroom on main. Upper floor includes 3 comfortable bedrooms and the family washroom. Upper basement boasts a large rec room, which would be a great place to add a 4th bedroom. Second washroom including a jetted tub. Lower basement is partially finished. Attached 1.5 garage with garage door opener. Fully fenced back yard, landscaped with a pretty pond and gardens. Great neighbourhood, close to VMP to 401, near rustic, forest trails, and park. |
| Price | $669,900 |
| Taxes: | $3448.35 |
| Assessment: | $236000 |
| Assessment Year: | 2023 |
| Address: | 156 Bournemouth Dr , London, N5V 4T1, Ontario |
| Lot Size: | 39.37 x 101.71 (Feet) |
| Acreage: | < .50 |
| Directions/Cross Streets: | Kingsbridge |
| Rooms: | 6 |
| Rooms +: | 3 |
| Bedrooms: | 3 |
| Bedrooms +: | 2 |
| Kitchens: | 1 |
| Family Room: | N |
| Basement: | Full, Part Fin |
| Approximatly Age: | 31-50 |
| Property Type: | Detached |
| Style: | Sidesplit 4 |
| Exterior: | Brick, Vinyl Siding |
| Garage Type: | Attached |
| (Parking/)Drive: | Private |
| Drive Parking Spaces: | 4 |
| Pool: | None |
| Approximatly Age: | 31-50 |
| Approximatly Square Footage: | 1500-2000 |
| Property Features: | Campground, Level, Library, Park, Place Of Worship, School |
| Fireplace/Stove: | N |
| Heat Source: | Gas |
| Heat Type: | Forced Air |
| Central Air Conditioning: | Central Air |
| Laundry Level: | Lower |
| Sewers: | Sewers |
| Water: | Municipal |
| Utilities-Cable: | A |
| Utilities-Hydro: | Y |
| Utilities-Gas: | Y |
| Utilities-Telephone: | A |
$
%
Years
This calculator is for demonstration purposes only. Always consult a professional
financial advisor before making personal financial decisions.
| Although the information displayed is believed to be accurate, no warranties or representations are made of any kind. |
| ROYAL LEPAGE TRILAND REALTY |
|
|

Milad Akrami
Sales Representative
Dir:
647-678-7799
Bus:
647-678-7799
| Virtual Tour | Book Showing | Email a Friend |
Jump To:
At a Glance:
| Type: | Freehold - Detached |
| Area: | Middlesex |
| Municipality: | London |
| Neighbourhood: | East I |
| Style: | Sidesplit 4 |
| Lot Size: | 39.37 x 101.71(Feet) |
| Approximate Age: | 31-50 |
| Tax: | $3,448.35 |
| Beds: | 3+2 |
| Baths: | 2 |
| Fireplace: | N |
| Pool: | None |
Locatin Map:
Payment Calculator:

